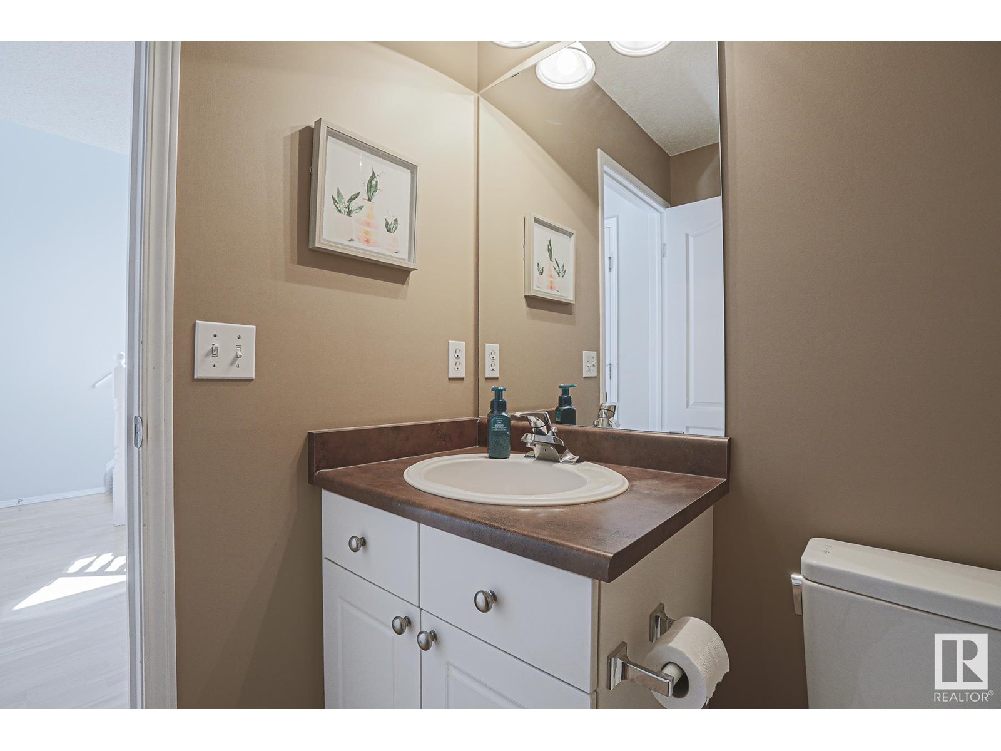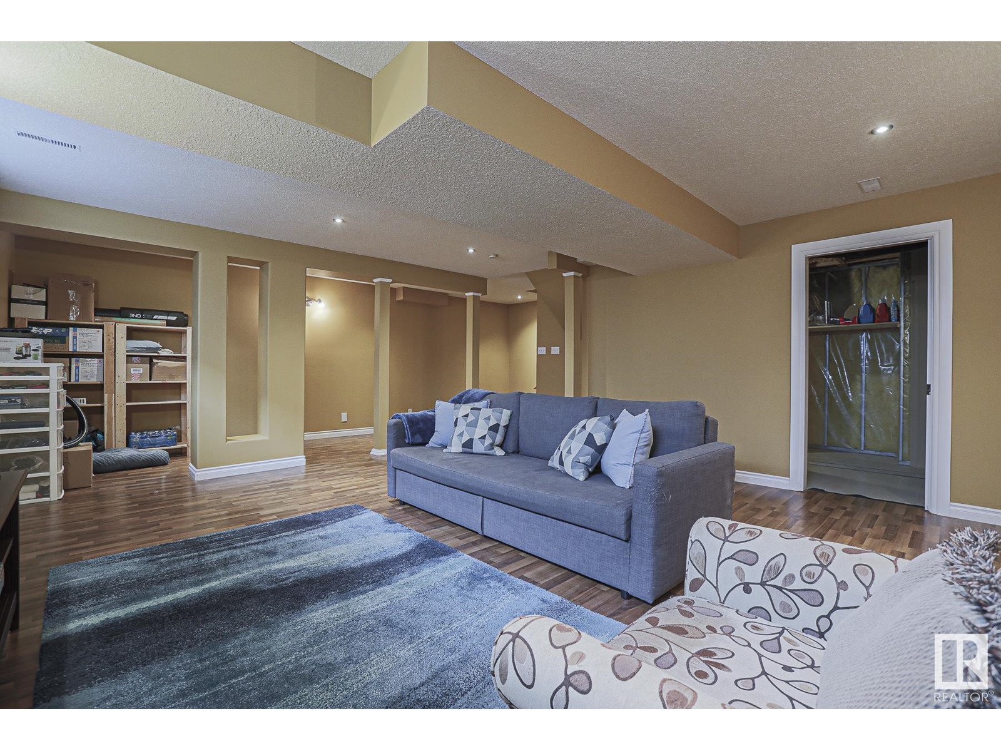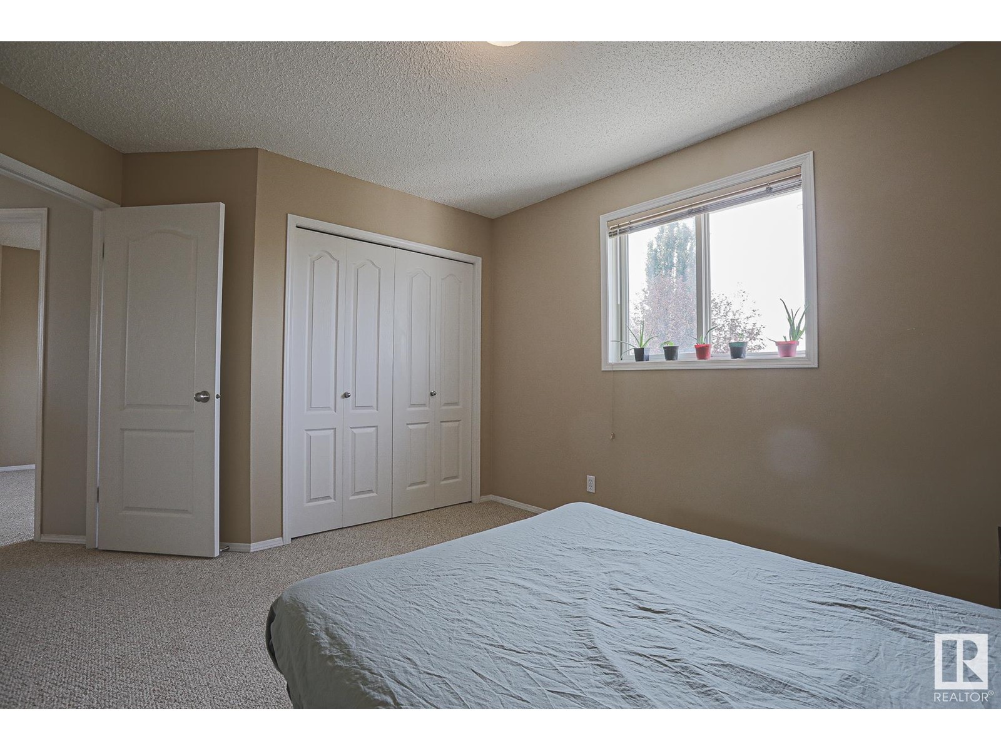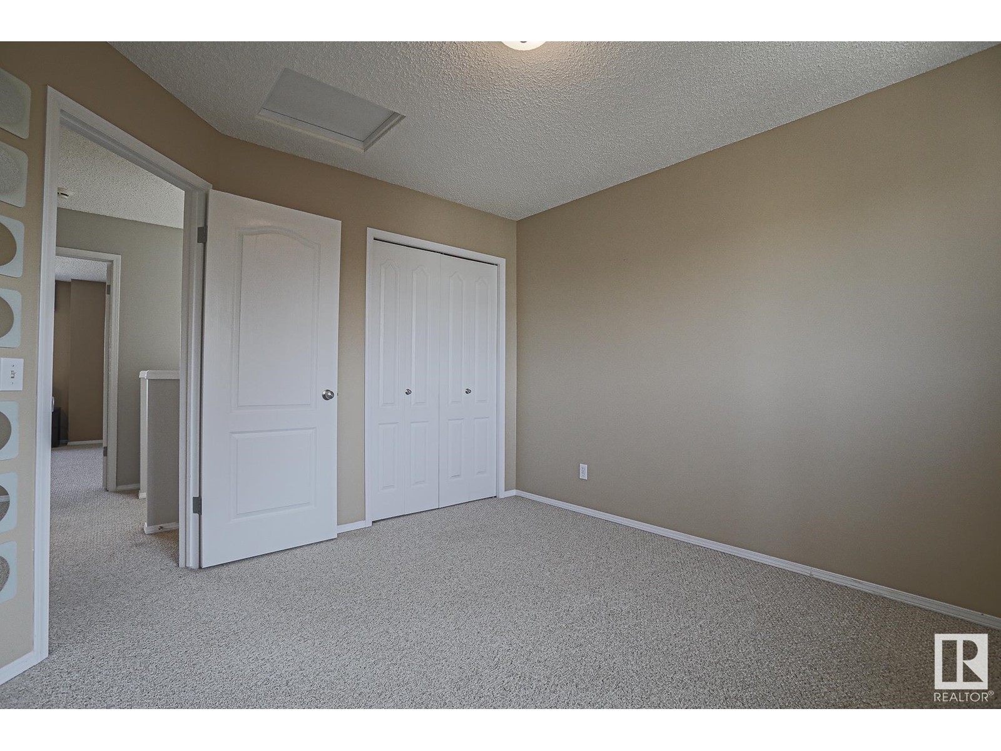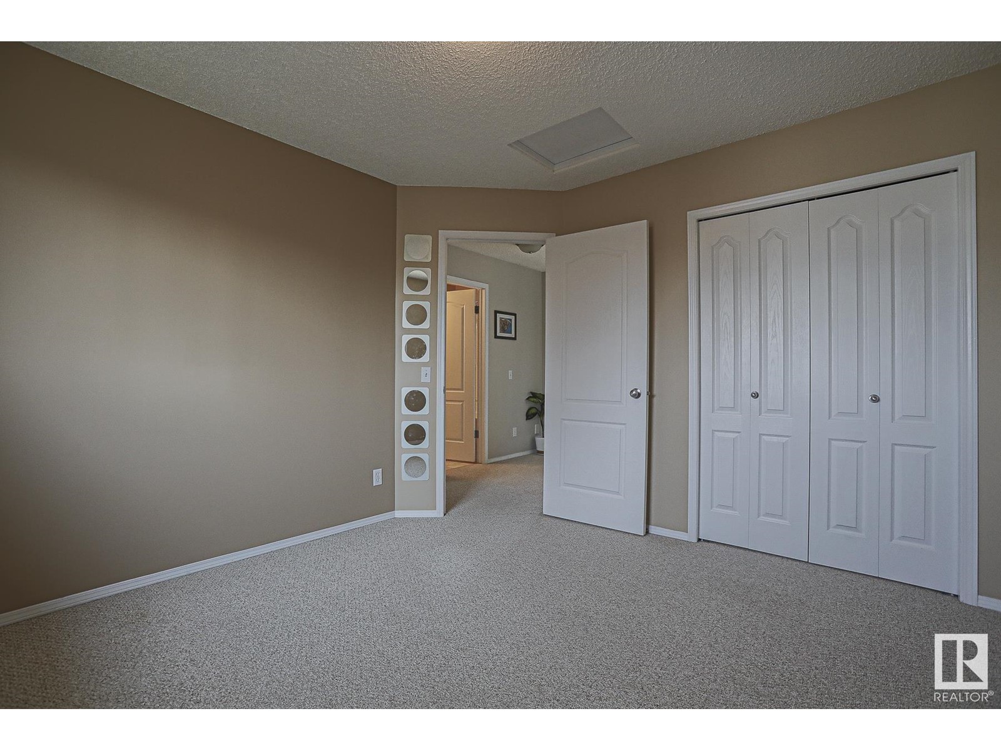4824 189 St Nw Edmonton, Alberta T6M 2S7
$464,900
Welcome HOME to the family friendly community of Jamieson Place. This cozy 2 storey with a fully finished basement offers over 2100sqft of living space. It has a total of 3 Bedrooms and 2 and a half bathrooms. The open main floor consist of a spacious kitchen with a large corner pantry and tonnes of counter space. The living room is filled with loads of natural light and features a gas fireplace with a mantle. Finishing up the main floor is a 2 piece bathroom that lead you into a storage area that was converted from the original main floor laundry area. The hook ups are still there if you wish to return the laundry to the main floor. On the second floor is the spacious master bedroom which comes with a 4 piece ensuite, 2 more bedrooms upstairs and another 4 piece bathroom. The finished basement adds additional living space that currently offers a large entertainment area that you can add another bedroom if needed. The gorgeous west facing backyard comes with a huge deck to relax on and enjoy the summer!!! (id:42336)
Property Details
| MLS® Number | E4402033 |
| Property Type | Single Family |
| Neigbourhood | Jamieson Place |
| Amenities Near By | Public Transit, Schools, Shopping |
| Structure | Deck |
Building
| Bathroom Total | 3 |
| Bedrooms Total | 3 |
| Appliances | Dishwasher, Dryer, Garage Door Opener Remote(s), Garage Door Opener, Hood Fan, Refrigerator, Stove, Washer, Window Coverings |
| Basement Development | Finished |
| Basement Type | Full (finished) |
| Constructed Date | 2001 |
| Construction Style Attachment | Detached |
| Fire Protection | Smoke Detectors |
| Fireplace Fuel | Gas |
| Fireplace Present | Yes |
| Fireplace Type | Unknown |
| Half Bath Total | 1 |
| Heating Type | Forced Air |
| Stories Total | 2 |
| Size Interior | 1486.3884 Sqft |
| Type | House |
Parking
| Attached Garage | |
| Oversize |
Land
| Acreage | No |
| Fence Type | Fence |
| Land Amenities | Public Transit, Schools, Shopping |
| Size Irregular | 414.68 |
| Size Total | 414.68 M2 |
| Size Total Text | 414.68 M2 |
Rooms
| Level | Type | Length | Width | Dimensions |
|---|---|---|---|---|
| Basement | Family Room | 20'4" x 19'8" | ||
| Basement | Utility Room | 9'1" x 13'3" | ||
| Main Level | Living Room | 15'10" x 13'9 | ||
| Main Level | Dining Room | 9'2" x 9'7" | ||
| Main Level | Kitchen | 11'9" x 10' | ||
| Main Level | Storage | 5'8" x 6' | ||
| Upper Level | Primary Bedroom | 14'1" x 13' | ||
| Upper Level | Bedroom 2 | 10'8" x 11'6" | ||
| Upper Level | Bedroom 3 | 13'9" x 10'6" |
https://www.realtor.ca/real-estate/27291856/4824-189-st-nw-edmonton-jamieson-place
Interested?
Contact us for more information
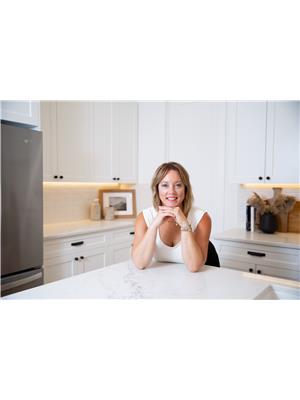
Lisa Erwin
Associate

1400-10665 Jasper Ave Nw
Edmonton, Alberta T5J 3S9
(403) 262-7653
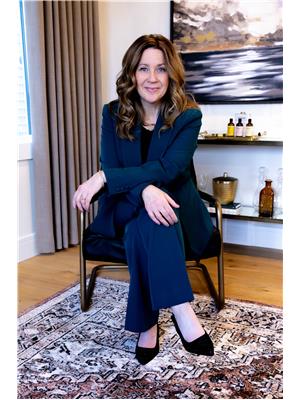
Angela N. Deblois
Associate
https://buildrealestate.ca/

1400-10665 Jasper Ave Nw
Edmonton, Alberta T5J 3S9
(403) 262-7653












