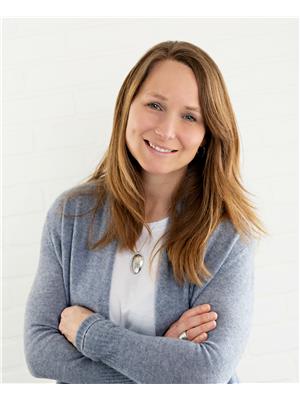483 Meadowview Dr Sherwood Park, Alberta T8A 6L2
$574,900
ABSOLUTELY IMMACULATE in Clarkdale Meadows! This lovingly maintained 2+2 bedroom and a den, 3 bathroom home shines with pride of ownership and thoughtful upgrades throughout. Enjoy new triple pane windows on the main floor, fresh paint, LED lighting, additional blown-in insulation, and a stunning kitchen renovation featuring quartz countertops and vinyl plank flooring! Main floor laundry, large storage area and an oversized double attached garage adds convenience, while the yard is a heavenly retreat with blooming shrubs, perennials and flowers from early spring to late fall! As well as fruit trees galore such as plums, cherries, apple, raspberries, haskaps and a glorious grapevine!! This one is truly special—don't miss out! (id:42336)
Open House
This property has open houses!
2:00 pm
Ends at:4:00 pm
Property Details
| MLS® Number | E4444650 |
| Property Type | Single Family |
| Neigbourhood | Clarkdale Meadows |
| Amenities Near By | Playground, Public Transit, Schools, Shopping |
| Features | No Smoking Home |
| Structure | Deck |
Building
| Bathroom Total | 3 |
| Bedrooms Total | 4 |
| Amenities | Vinyl Windows |
| Appliances | Alarm System, Dishwasher, Dryer, Garage Door Opener Remote(s), Garage Door Opener, Microwave Range Hood Combo, Refrigerator, Storage Shed, Stove, Washer, Window Coverings |
| Architectural Style | Bi-level |
| Basement Development | Finished |
| Basement Type | Full (finished) |
| Ceiling Type | Vaulted |
| Constructed Date | 1997 |
| Construction Style Attachment | Detached |
| Heating Type | Forced Air |
| Size Interior | 1417 Sqft |
| Type | House |
Parking
| Attached Garage |
Land
| Acreage | No |
| Fence Type | Fence |
| Land Amenities | Playground, Public Transit, Schools, Shopping |
Rooms
| Level | Type | Length | Width | Dimensions |
|---|---|---|---|---|
| Basement | Den | 2.72 m | 2.82 m | 2.72 m x 2.82 m |
| Basement | Bedroom 3 | 3.23 m | 3.47 m | 3.23 m x 3.47 m |
| Basement | Bedroom 4 | 3.67 m | 2.82 m | 3.67 m x 2.82 m |
| Basement | Recreation Room | 10.51 m | 5.46 m | 10.51 m x 5.46 m |
| Lower Level | Mud Room | 1.43 m | 3.98 m | 1.43 m x 3.98 m |
| Main Level | Living Room | 4.06 m | 3.14 m | 4.06 m x 3.14 m |
| Main Level | Kitchen | 6.68 m | 2.8 m | 6.68 m x 2.8 m |
| Main Level | Family Room | 3.78 m | 3.8 m | 3.78 m x 3.8 m |
| Main Level | Primary Bedroom | 3.93 m | 3.8 m | 3.93 m x 3.8 m |
| Main Level | Bedroom 2 | 3.05 m | 3.65 m | 3.05 m x 3.65 m |
| Main Level | Laundry Room | 1.61 m | 1.29 m | 1.61 m x 1.29 m |
| Main Level | Pantry | 1.2 m | 1.19 m | 1.2 m x 1.19 m |
https://www.realtor.ca/real-estate/28529372/483-meadowview-dr-sherwood-park-clarkdale-meadows
Interested?
Contact us for more information

Gillian R. Kirkland
Associate
(780) 449-3499

510- 800 Broadmoor Blvd
Sherwood Park, Alberta T8A 4Y6
(780) 449-2800
(780) 449-3499


































