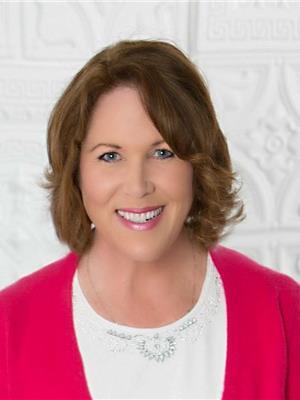4841 114 Av Nw Edmonton, Alberta T5W 0T7
$280,000
INVESTOR & HANDYMAN SPECIAL! Opportunity knocks in Beverly Heights, just ONE BLOCK from the river valley. A true diamond in the rough, ready for your vision and upgrades. the property features a massive 667 sq ft garage/shop,offering parking for 3 cars inside & 5 more outside, making it ideal for car enthusiasts, or those needing serious storage. Inside, you’ll find a bright living room w/ real wood paneling & a large picture window that fills the space with natural light. The kitchen overlooks the backyard, offers plenty of cabinet space, & opens to the dining & living areas through a convenient cutout, adding to the sense of flow. The main floor also features a classic 3 bdrm layout with a 4pc bath. A separate S/E leads to the bsmt, which includes a small 2nd kitchen, 2 bdrms, rec room, & 3 pc bath—The property boasts an exceptional Walk Score of 99, (daily errands can be accomplished on foot with ease). Beneath the current underbrush is a hidden treasure of perennials & fruit trees. (id:42336)
Property Details
| MLS® Number | E4455673 |
| Property Type | Single Family |
| Neigbourhood | Beverly Heights |
| Amenities Near By | Public Transit, Schools |
| Features | Treed, Flat Site, Paved Lane, Lane |
| Parking Space Total | 8 |
Building
| Bathroom Total | 2 |
| Bedrooms Total | 5 |
| Appliances | Dryer, Oven - Built-in, Refrigerator, Stove, Washer, See Remarks |
| Architectural Style | Bungalow |
| Basement Development | Finished |
| Basement Type | Full (finished) |
| Constructed Date | 1959 |
| Construction Style Attachment | Detached |
| Heating Type | Forced Air |
| Stories Total | 1 |
| Size Interior | 1044 Sqft |
| Type | House |
Parking
| Detached Garage | |
| Oversize |
Land
| Acreage | No |
| Fence Type | Fence |
| Land Amenities | Public Transit, Schools |
| Size Irregular | 534.91 |
| Size Total | 534.91 M2 |
| Size Total Text | 534.91 M2 |
Rooms
| Level | Type | Length | Width | Dimensions |
|---|---|---|---|---|
| Basement | Family Room | 6.5 m | 4.63 m | 6.5 m x 4.63 m |
| Basement | Bedroom 4 | 3.9 m | 3.76 m | 3.9 m x 3.76 m |
| Basement | Bedroom 5 | 3.68 m | 2.57 m | 3.68 m x 2.57 m |
| Main Level | Living Room | 5.47 m | 4.19 m | 5.47 m x 4.19 m |
| Main Level | Dining Room | 3.65 m | 2.56 m | 3.65 m x 2.56 m |
| Main Level | Kitchen | 3.65 m | 2.28 m | 3.65 m x 2.28 m |
| Main Level | Primary Bedroom | 3.58 m | 3.45 m | 3.58 m x 3.45 m |
| Main Level | Bedroom 2 | 3.55 m | 2.61 m | 3.55 m x 2.61 m |
| Main Level | Bedroom 3 | 3.54 m | 3.32 m | 3.54 m x 3.32 m |
https://www.realtor.ca/real-estate/28801000/4841-114-av-nw-edmonton-beverly-heights
Interested?
Contact us for more information

Mare E. Bryant
Associate
www.marebryant.ca/
https://twitter.com/MareSellsHomes
https://www.facebook.com/Mare-Bryant-Real-Estate-ReMax-Elite-626192890823824/
https://www.linkedin.com/marebryant

101-37 Athabascan Ave
Sherwood Park, Alberta T8A 4H3
(780) 464-7700
https://www.maxwelldevonshirerealty.com/




