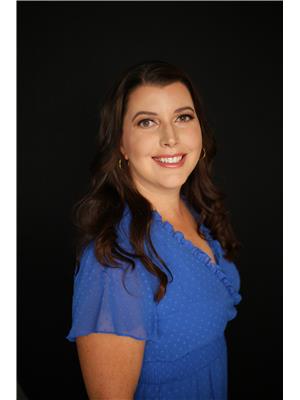49 56503 Rge Rd 231 Rural Sturgeon County, Alberta T0A 1N4
$734,900
Welcome to your Country Retreat in Lost Point Lake! Stunning 2018 Custom Bungalow Built by Concept Homes. On 3.33 acres & its backing onto Natural Reserve Land! Private treed oasis with everything on your wish list. An inviting covered porch, Oversized 24x28 attached insulated garage, Triple Panel Windows, Engineered Hardwood flooring, Wheelchair accessible rooms, Drilled Well & Advanced Enviro Septic System, etc. 1,941sq ft open-concept layout with tons of natural light, vaulted ceilings in the living room with a gas FP. The gourmet kitchen boasts quartz countertops, huge eat-up island, gas stove, pot drawers & walk through pantry with a coffee/tea bar. Large mud room with a walk-in closet, laundry area/sink/cabinets & 2pc bath. 3 generous bedrooms, 4pc bath & primary bedroom 5pc ensuite & walk-in closet. The unfinished basement offers great potential, 9ft ceilings, rough in for 2 bathrooms, roughed in FP. Impressive yard with a composite deck/fire pit area/garden/flowerbeds/access to the Reserve Land! (id:42336)
Property Details
| MLS® Number | E4445120 |
| Property Type | Single Family |
| Neigbourhood | Lost Point Lake |
| Amenities Near By | Golf Course, Shopping |
| Features | Treed, Corner Site, Closet Organizers, Exterior Walls- 2x6", No Animal Home, No Smoking Home, Environmental Reserve |
| Structure | Deck, Fire Pit, Porch |
Building
| Bathroom Total | 3 |
| Bedrooms Total | 3 |
| Amenities | Ceiling - 9ft, Vinyl Windows |
| Appliances | Dishwasher, Dryer, Freezer, Garage Door Opener Remote(s), Garage Door Opener, Hood Fan, Microwave, Refrigerator, Storage Shed, Gas Stove(s), Washer, Window Coverings |
| Architectural Style | Bungalow |
| Basement Development | Unfinished |
| Basement Type | Full (unfinished) |
| Ceiling Type | Vaulted |
| Constructed Date | 2018 |
| Construction Style Attachment | Detached |
| Fire Protection | Smoke Detectors |
| Fireplace Fuel | Gas |
| Fireplace Present | Yes |
| Fireplace Type | Insert |
| Half Bath Total | 1 |
| Heating Type | Forced Air |
| Stories Total | 1 |
| Size Interior | 1941 Sqft |
| Type | House |
Parking
| Attached Garage | |
| Oversize | |
| R V |
Land
| Acreage | Yes |
| Land Amenities | Golf Course, Shopping |
| Size Irregular | 3.33 |
| Size Total | 3.33 Ac |
| Size Total Text | 3.33 Ac |
Rooms
| Level | Type | Length | Width | Dimensions |
|---|---|---|---|---|
| Main Level | Living Room | 5.99 m | 4.36 m | 5.99 m x 4.36 m |
| Main Level | Dining Room | 4.98 m | 2.98 m | 4.98 m x 2.98 m |
| Main Level | Kitchen | 4.97 m | 2.85 m | 4.97 m x 2.85 m |
| Main Level | Primary Bedroom | 4.26 m | 4.26 m | 4.26 m x 4.26 m |
| Main Level | Bedroom 2 | 3.35 m | 3.56 m | 3.35 m x 3.56 m |
| Main Level | Bedroom 3 | 3.75 m | 3.46 m | 3.75 m x 3.46 m |
| Main Level | Laundry Room | 4.4 m | 4.67 m | 4.4 m x 4.67 m |
| Main Level | Pantry | 1.87 m | 2.72 m | 1.87 m x 2.72 m |
Interested?
Contact us for more information

Lisa A. Weishar
Associate
(780) 998-0344
9909 103 St
Fort Saskatchewan, Alberta T8L 2C8
(780) 998-2295
(780) 998-0344
































































