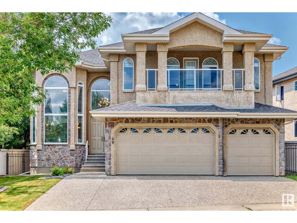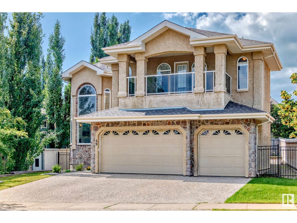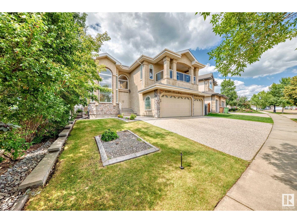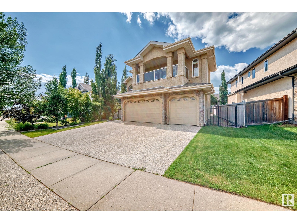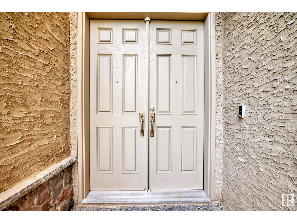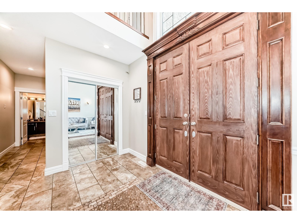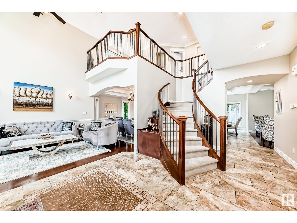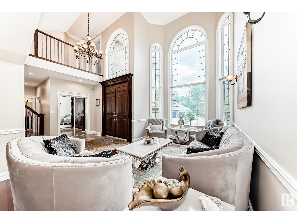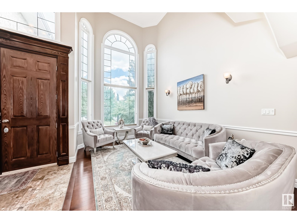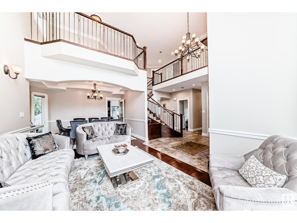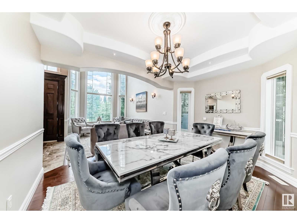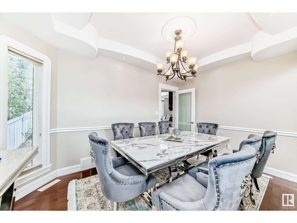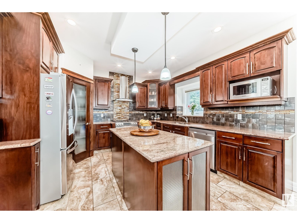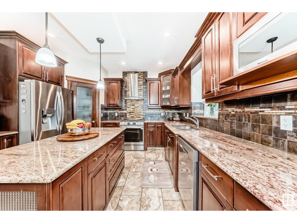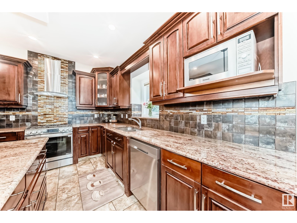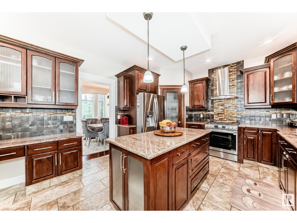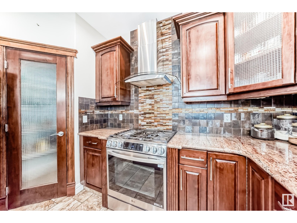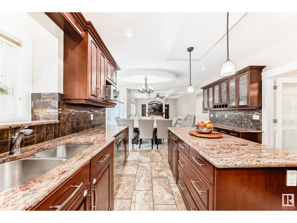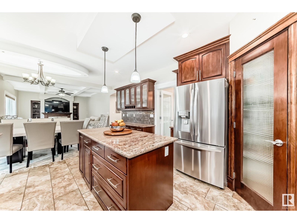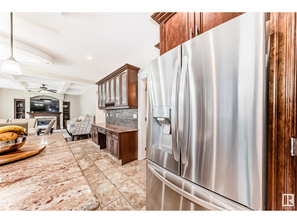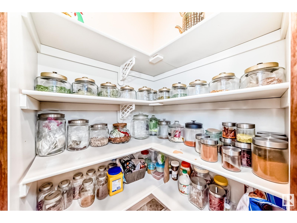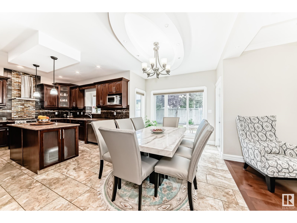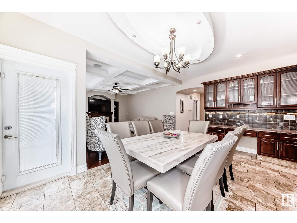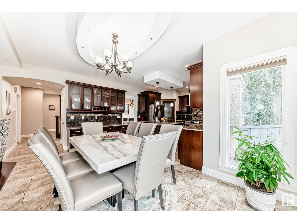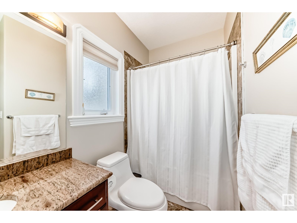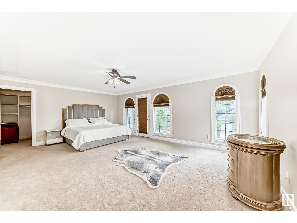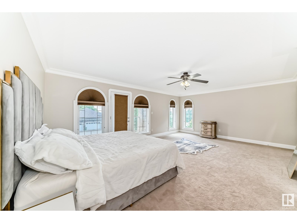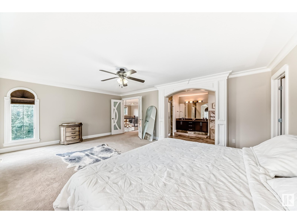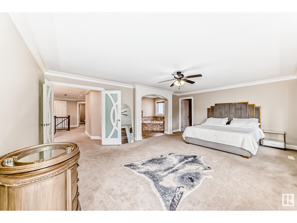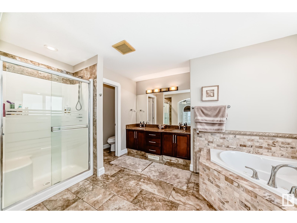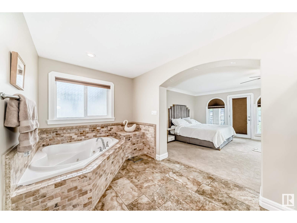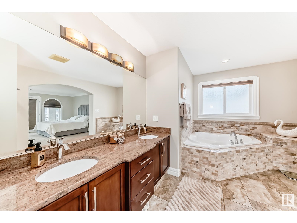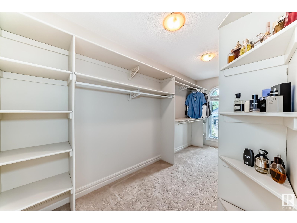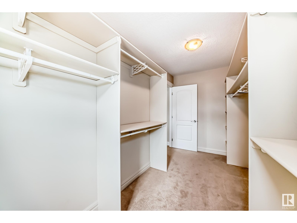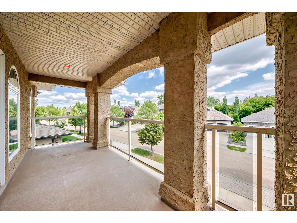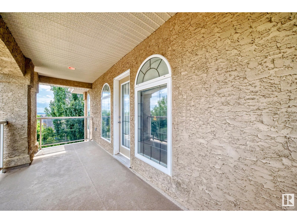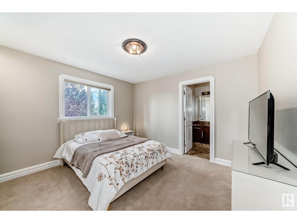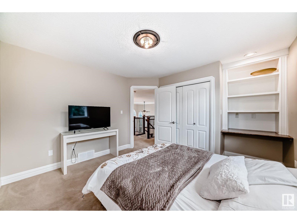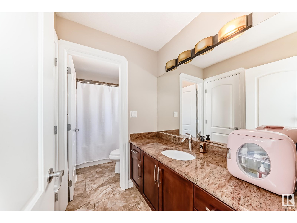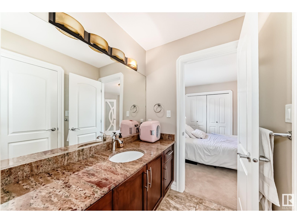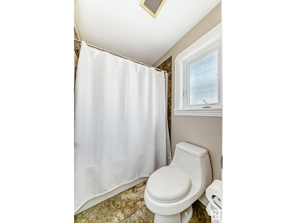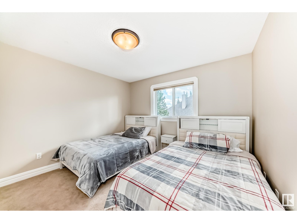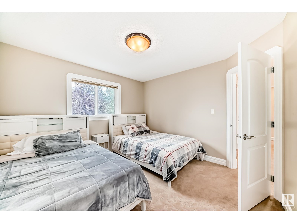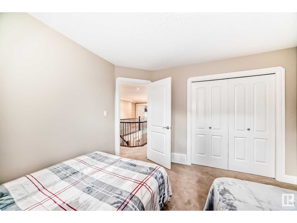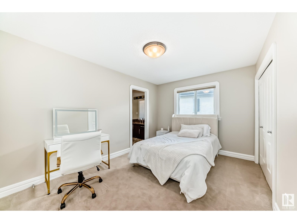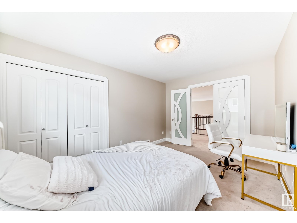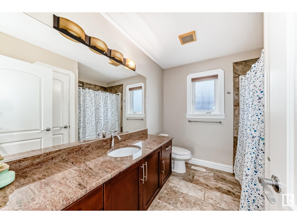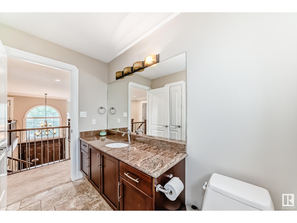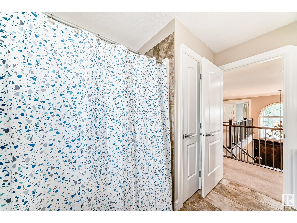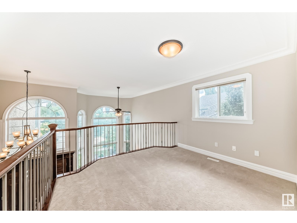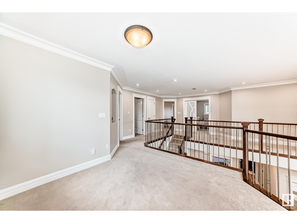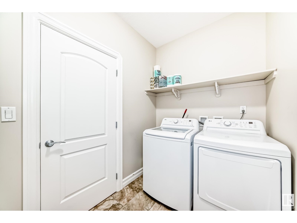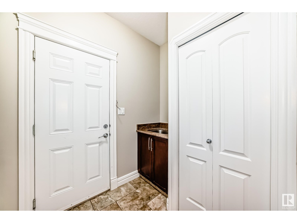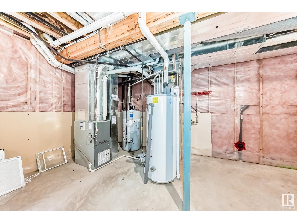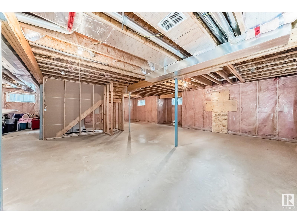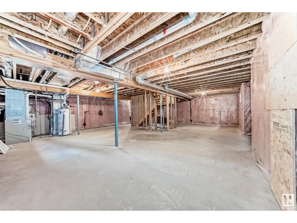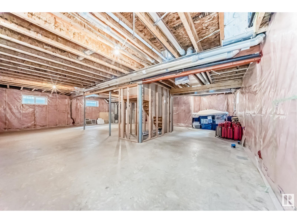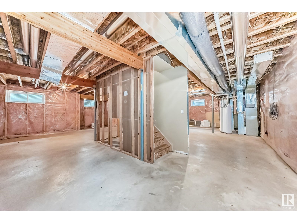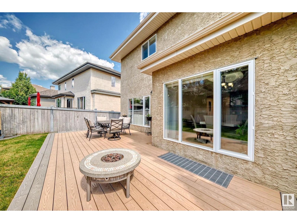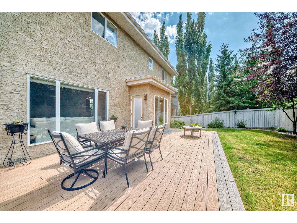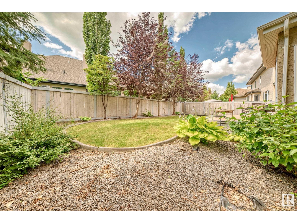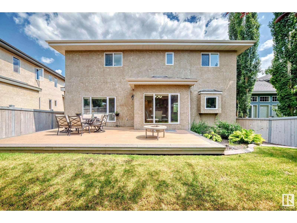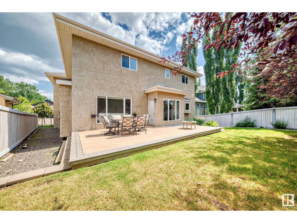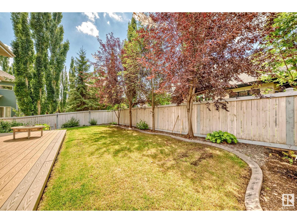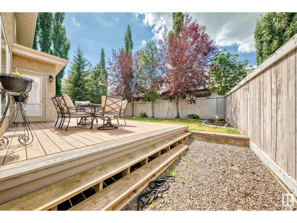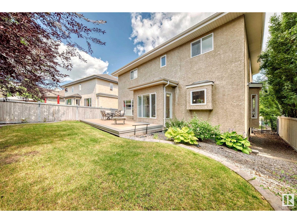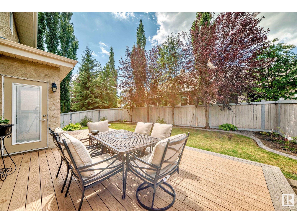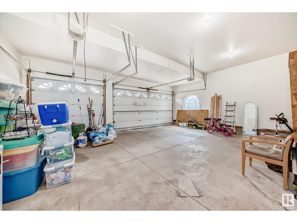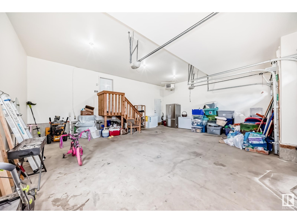49 Loiselle Wy St. Albert, Alberta T8N 3C4
$1,089,000
Welcome to your dream home in Lacombe Park Estates! This stunning 2-storey offers 3,097 sq. ft. of elegant living space. A grand curved staircase and soaring ceilings create a show-stopping entry. The main floor features formal living and dining areas, a chef’s kitchen with granite counters, gas stove, new fridge, and a large island. The kitchen opens to a nook, family room, backyard deck, plus a main floor office/bedroom, 4PC bath, and laundry. Upstairs, the spacious primary suite includes a private balcony, spa-inspired 5PC ensuite, and walk-in closet. Three more bedrooms upstairs—two share a Jack & Jill bath, and another 4PC bath is included. Additional highlights: triple car garage, exposed aggregate driveway, new hot water tank and beautifully landscaped yard. A must-see! (id:42336)
Property Details
| MLS® Number | E4449160 |
| Property Type | Single Family |
| Neigbourhood | Lacombe Park |
| Amenities Near By | Playground, Public Transit, Schools, Shopping |
| Features | No Back Lane, Park/reserve, Exterior Walls- 2x6", Level |
Building
| Bathroom Total | 4 |
| Bedrooms Total | 5 |
| Amenities | Vinyl Windows |
| Appliances | Dishwasher, Dryer, Garage Door Opener Remote(s), Garage Door Opener, Garburator, Microwave Range Hood Combo, Refrigerator, Gas Stove(s), Washer, Window Coverings |
| Basement Development | Unfinished |
| Basement Type | Full (unfinished) |
| Ceiling Type | Vaulted |
| Constructed Date | 2009 |
| Construction Style Attachment | Detached |
| Cooling Type | Central Air Conditioning |
| Heating Type | Forced Air |
| Stories Total | 2 |
| Size Interior | 3097 Sqft |
| Type | House |
Parking
| Attached Garage |
Land
| Acreage | No |
| Land Amenities | Playground, Public Transit, Schools, Shopping |
Rooms
| Level | Type | Length | Width | Dimensions |
|---|---|---|---|---|
| Main Level | Living Room | 4.44 m | 3.48 m | 4.44 m x 3.48 m |
| Main Level | Dining Room | 5.15 m | 2.87 m | 5.15 m x 2.87 m |
| Main Level | Kitchen | 3.91 m | 3.84 m | 3.91 m x 3.84 m |
| Main Level | Family Room | 3.92 m | 5.14 m | 3.92 m x 5.14 m |
| Main Level | Bedroom 5 | 2.76 × 4.71 | ||
| Main Level | Laundry Room | 1.75 × 3.10 | ||
| Upper Level | Primary Bedroom | 4.64 m | 6.4 m | 4.64 m x 6.4 m |
| Upper Level | Bedroom 2 | 3.02 m | 4.22 m | 3.02 m x 4.22 m |
| Upper Level | Bedroom 3 | 4.06 m | 3.65 m | 4.06 m x 3.65 m |
| Upper Level | Bedroom 4 | 3.49 × 3.48 | ||
| Upper Level | Loft | 3.15 × 3.52 |
https://www.realtor.ca/real-estate/28641749/49-loiselle-wy-st-albert-lacombe-park
Interested?
Contact us for more information
Marie Elbreidi
Associate
(780) 705-5392

201-11823 114 Ave Nw
Edmonton, Alberta T5G 2Y6
(780) 705-5393
(780) 705-5392
www.liveinitia.ca/


