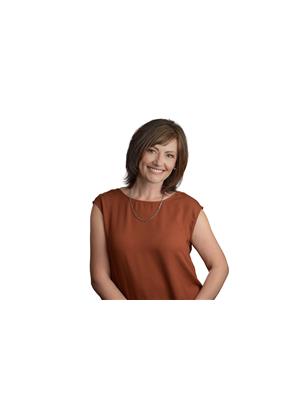49 Main Bv Sherwood Park, Alberta T8A 3N3
$445,000
Superbly maintained Nu-West bungalow in the popular neighbourhood of Mills Haven. Pride of ownership shines at this 1200 ft² home, which has been in the same family since 1975. So central with an easy walk to 3 schools, playgrounds, pickleball & parks, shops & restaurants. Looking over a greenspace with no neighbours across the street & an extra parking lane for visitors. Three well sized bedrooms include the primary with a 2-pc ensuite. Both bathrooms are nicely updated. The oak kitchen has newer appliances (D/W 2024). Spacious living room features a bow window. Windows updated to triple-paned vinyl approx 20 yrs. Other upgrades include: A/C 2020, shingles/eaves 2023/4, laminate flooring 2023, HE furnace 2009, newer laundry pair (washer 2025), entry doors, some custom closet doors. You’ll enjoy easy care landscaping plus a back deck approx 2014 & oversized double detached garage, new overhead door 2012 (not powered). The basement has framing & wiring and is ready for your design visions. (id:42336)
Property Details
| MLS® Number | E4451181 |
| Property Type | Single Family |
| Neigbourhood | Mills Haven |
| Amenities Near By | Golf Course, Playground, Public Transit, Schools, Shopping |
| Features | No Animal Home, No Smoking Home |
| Structure | Deck |
Building
| Bathroom Total | 2 |
| Bedrooms Total | 3 |
| Appliances | Dishwasher, Dryer, Hood Fan, Microwave, Stove, Washer, Window Coverings, Refrigerator |
| Architectural Style | Bungalow |
| Basement Development | Unfinished |
| Basement Type | Full (unfinished) |
| Constructed Date | 1975 |
| Construction Style Attachment | Detached |
| Cooling Type | Central Air Conditioning |
| Half Bath Total | 1 |
| Heating Type | Forced Air |
| Stories Total | 1 |
| Size Interior | 1200 Sqft |
| Type | House |
Parking
| Detached Garage |
Land
| Acreage | No |
| Land Amenities | Golf Course, Playground, Public Transit, Schools, Shopping |
Rooms
| Level | Type | Length | Width | Dimensions |
|---|---|---|---|---|
| Main Level | Living Room | 18'10 x 20'1 | ||
| Main Level | Dining Room | 9 m | Measurements not available x 9 m | |
| Main Level | Kitchen | 13'2 x 6'10 | ||
| Main Level | Primary Bedroom | 14'9 x 12'7 | ||
| Main Level | Bedroom 2 | 11'4 x 10'3 | ||
| Main Level | Bedroom 3 | 14'10 x 9'2 |
https://www.realtor.ca/real-estate/28688991/49-main-bv-sherwood-park-mills-haven
Interested?
Contact us for more information

Andrea J. Engel
Associate
www.sherwoodparkhouses.com/

101-37 Athabascan Ave
Sherwood Park, Alberta T8A 4H3
(780) 464-7700
https://www.maxwelldevonshirerealty.com/























































