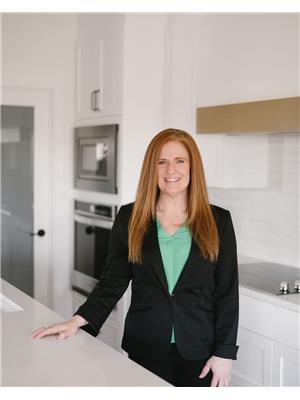#49 Wellington Cr Spruce Grove, Alberta T7X 1K4
$314,900
Welcome to 49 Wellington Crescent in Woodhaven, Spruce Grove! This FULLY FINISHED 2-storey home is packed with CHARM, FUNCTIONALITY and SMART updates. The main floor offers a OPEN BRIGHT kitchen and dining area with TILE floors, patio doors that lead to an 8X12 DECK, plus a COZY living room with a wood-burning FIREPLACE and a convenient 2-piece bath. GORGEOUS staircase with a landing OVERLOOKING the Living room area. Upstairs you'll find 3 bedrooms and a 4-piece bath. The basement features a REC ROOM, 3-piece bath and VINYL PLANK flooring. Recent upgrades include a newer FURNACE, HOT WATER TANK, and CENTRAL- A/C (2022). The backyard features ALLY ACCESS, a cement PARKING PAD, 2 garden wood boxes and a Storage Shed. Front offers 2-gravel parking pad and plenty of street parking. Updated VINYL WINDOWS throughout (except basement). Located close to schools and parks. Perfect for families or first-time buyers! A warm and welcoming home with timeless appeal! (id:42336)
Property Details
| MLS® Number | E4443814 |
| Property Type | Single Family |
| Neigbourhood | Woodhaven_SPGR |
| Features | See Remarks, Lane, Closet Organizers, No Smoking Home |
| Structure | Deck |
Building
| Bathroom Total | 3 |
| Bedrooms Total | 3 |
| Amenities | Vinyl Windows |
| Appliances | Dishwasher, Dryer, Freezer, Hood Fan, Refrigerator, Storage Shed, Stove, Washer, Window Coverings |
| Basement Development | Finished |
| Basement Type | Full (finished) |
| Constructed Date | 1978 |
| Construction Style Attachment | Detached |
| Cooling Type | Central Air Conditioning |
| Fire Protection | Smoke Detectors |
| Half Bath Total | 1 |
| Heating Type | Forced Air |
| Stories Total | 2 |
| Size Interior | 1200 Sqft |
| Type | House |
Parking
| Stall | |
| Parking Pad |
Land
| Acreage | No |
| Fence Type | Fence |
Rooms
| Level | Type | Length | Width | Dimensions |
|---|---|---|---|---|
| Basement | Family Room | 4.14 m | 3.45 m | 4.14 m x 3.45 m |
| Basement | Laundry Room | 4.29 m | 2.8 m | 4.29 m x 2.8 m |
| Main Level | Living Room | 4.98 m | 3.65 m | 4.98 m x 3.65 m |
| Main Level | Dining Room | 3.06 m | 2.67 m | 3.06 m x 2.67 m |
| Main Level | Kitchen | 3.06 m | 2.67 m | 3.06 m x 2.67 m |
| Upper Level | Primary Bedroom | 3.36 m | 3.31 m | 3.36 m x 3.31 m |
| Upper Level | Bedroom 2 | 3.25 m | 2.41 m | 3.25 m x 2.41 m |
| Upper Level | Bedroom 3 | 3.13 m | 2.32 m | 3.13 m x 2.32 m |
https://www.realtor.ca/real-estate/28506920/49-wellington-cr-spruce-grove-woodhavenspgr
Interested?
Contact us for more information

Tina M. Badry
Associate
(780) 963-0197
https://tina-badry.c21.ca/
https://www.facebook.com/tmbadry
https://www.linkedin.com/in/tina-badry
https://www.instagram.com/tibadry

105, 4302 33 Street
Stony Plain, Alberta T7Z 2A9
(780) 963-2285
(780) 963-0197










































