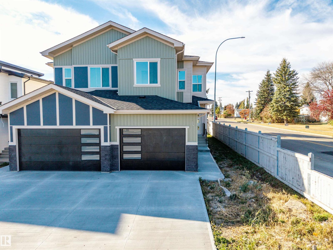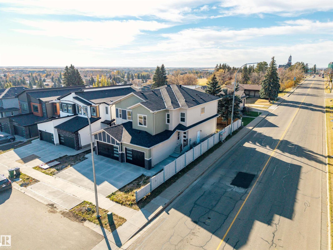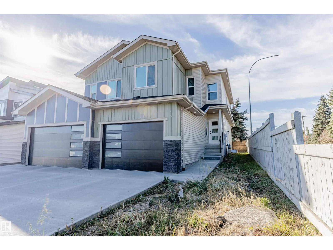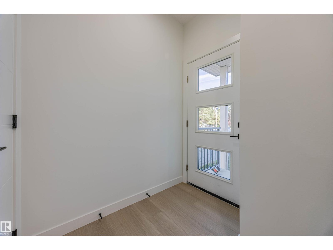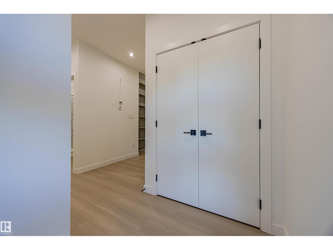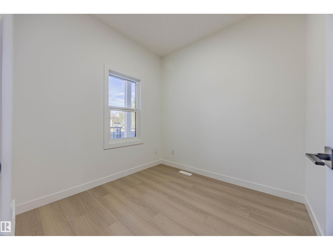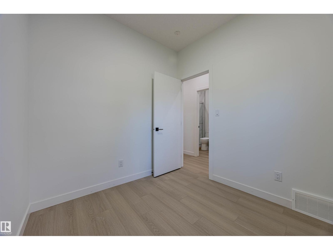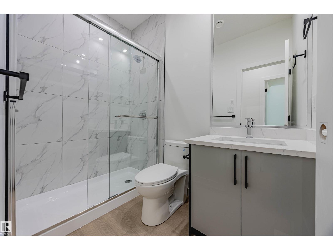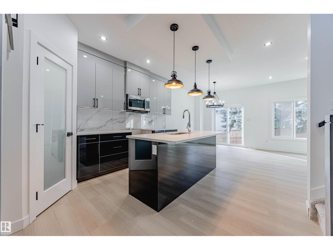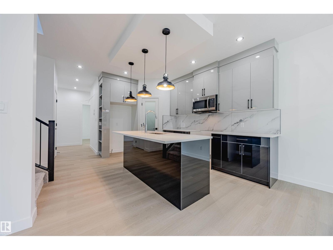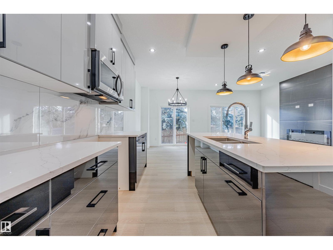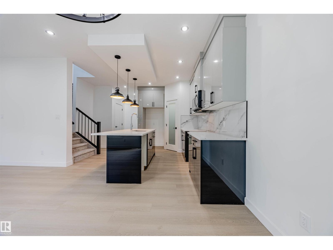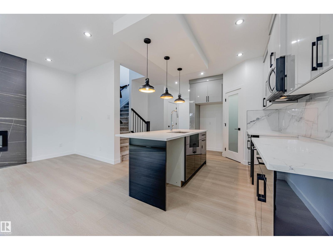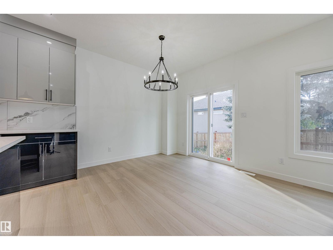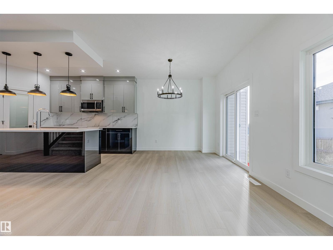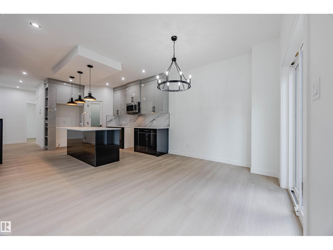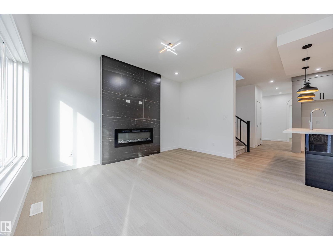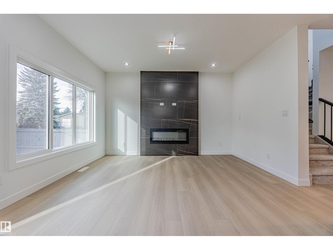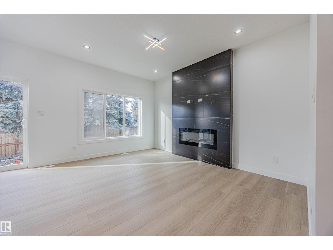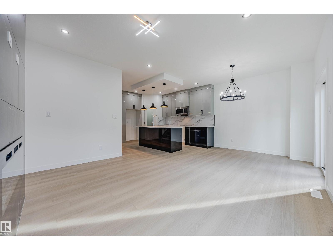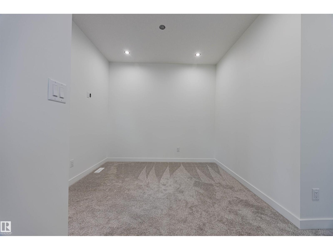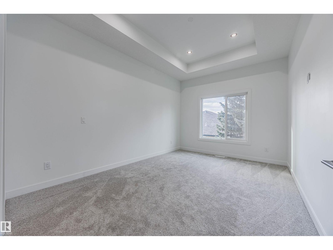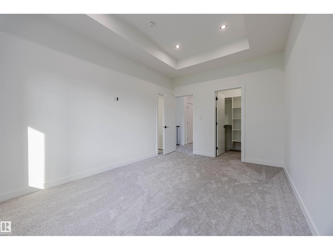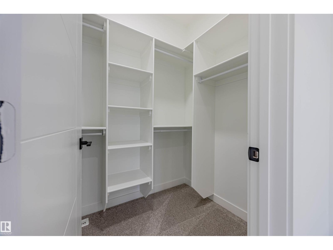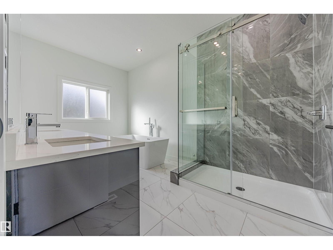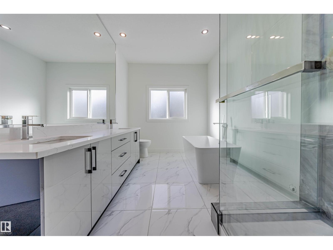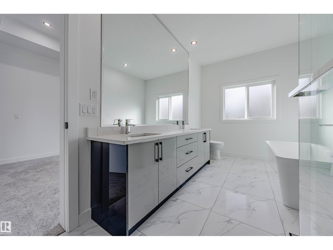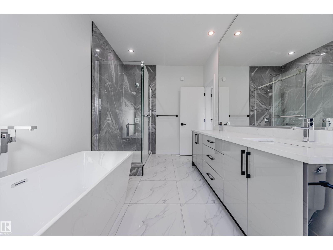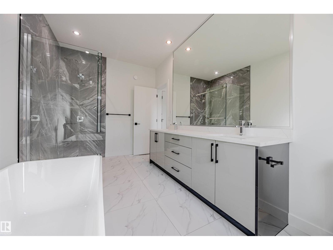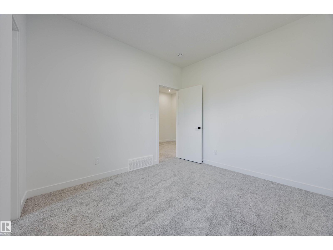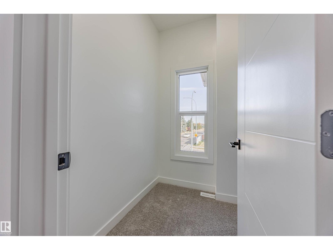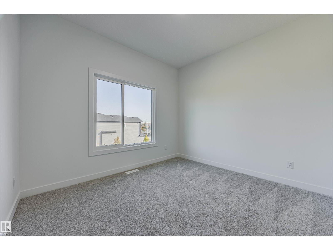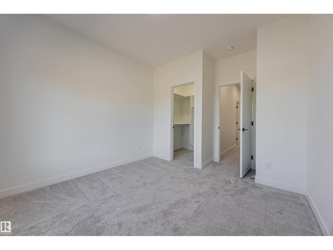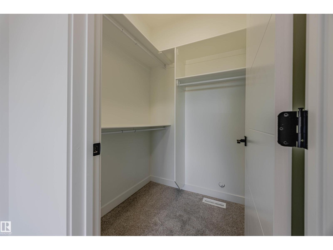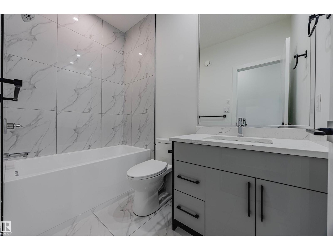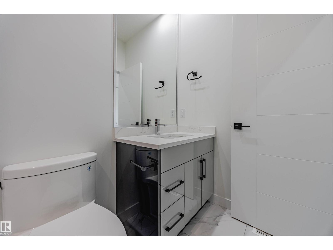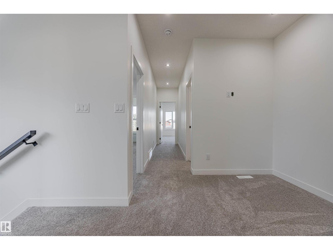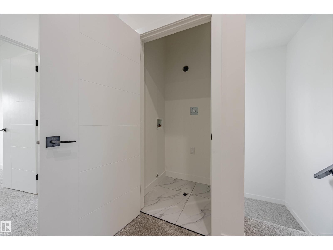4912 46 St Beaumont, Alberta T6X 1H9
$469,888
Welcome to this stunning brand-new custom duplex offering over 1,800 square feet of living space, perfectly situated on a corner lot in a quiet cul-de-sac. Thoughtfully designed for modern family living, this home features 4 spacious bedrooms and 3 full bathrooms, including a main floor three-piece bath with a walk-in shower. The main floor showcases 9-foot ceilings, a bright open layout, and a modern kitchen with a large island, walk-through pantry, and gas line for a future gas stove. Upstairs also features 9-foot ceilings, a bonus room, laundry, and two bedrooms with walk-in closets plus a beautiful primary suite with a luxurious 5-piece ensuite. The basement continues the 9-foot ceilings and has a side entrance ready for a future 2-bedroom legal suite. The single attached garage is insulated, oversized, and includes a floor drain for added convenience. A stylish, functional, and flexible home with incredible potential. (id:42336)
Open House
This property has open houses!
12:00 pm
Ends at:2:00 pm
12:00 pm
Ends at:2:00 pm
Property Details
| MLS® Number | E4462603 |
| Property Type | Single Family |
| Neigbourhood | Beau Meadow |
| Amenities Near By | Airport, Golf Course, Playground, Public Transit, Schools, Shopping |
| Features | Corner Site, No Animal Home, No Smoking Home |
| Structure | Deck |
Building
| Bathroom Total | 3 |
| Bedrooms Total | 4 |
| Amenities | Ceiling - 9ft, Vinyl Windows |
| Appliances | Hood Fan |
| Basement Development | Unfinished |
| Basement Type | Full (unfinished) |
| Constructed Date | 2024 |
| Construction Style Attachment | Semi-detached |
| Fireplace Fuel | Electric |
| Fireplace Present | Yes |
| Fireplace Type | Insert |
| Heating Type | Forced Air |
| Stories Total | 2 |
| Size Interior | 1836 Sqft |
| Type | Duplex |
Parking
| Oversize | |
| Attached Garage |
Land
| Acreage | No |
| Land Amenities | Airport, Golf Course, Playground, Public Transit, Schools, Shopping |
| Size Irregular | 298.22 |
| Size Total | 298.22 M2 |
| Size Total Text | 298.22 M2 |
Rooms
| Level | Type | Length | Width | Dimensions |
|---|---|---|---|---|
| Main Level | Living Room | 3.6 m | 4.33 m | 3.6 m x 4.33 m |
| Main Level | Dining Room | 2.24 m | 2.99 m | 2.24 m x 2.99 m |
| Main Level | Kitchen | 4.47 m | 4.37 m | 4.47 m x 4.37 m |
| Main Level | Bedroom 4 | 2.58 m | 2.45 m | 2.58 m x 2.45 m |
| Upper Level | Primary Bedroom | 3.21 m | 4.38 m | 3.21 m x 4.38 m |
| Upper Level | Bedroom 2 | 3.28 m | 3.85 m | 3.28 m x 3.85 m |
| Upper Level | Bedroom 3 | 3.05 m | 3.25 m | 3.05 m x 3.25 m |
| Upper Level | Bonus Room | 3.92 m | 3 m | 3.92 m x 3 m |
https://www.realtor.ca/real-estate/29004872/4912-46-st-beaumont-beau-meadow
Interested?
Contact us for more information

Jessica S. Gurney
Associate
(780) 439-7248


