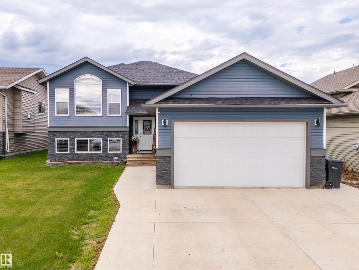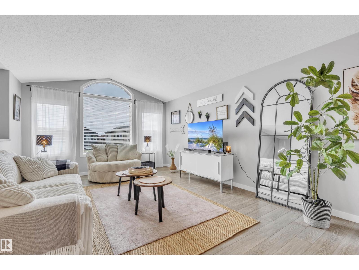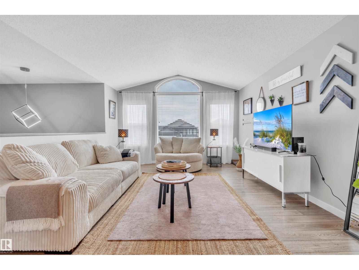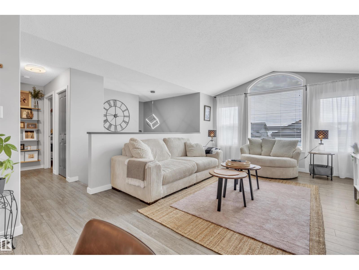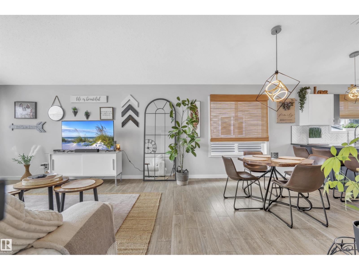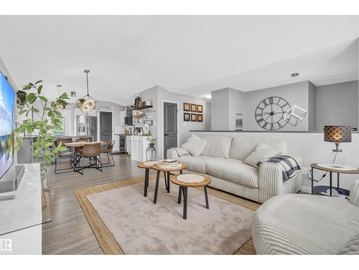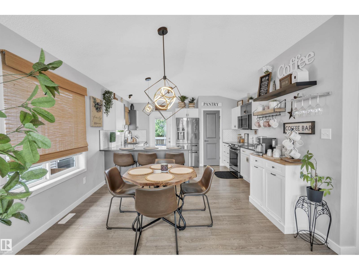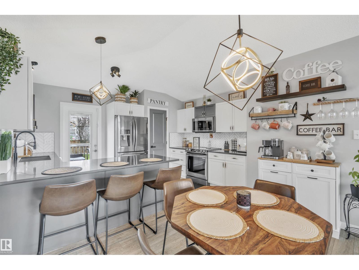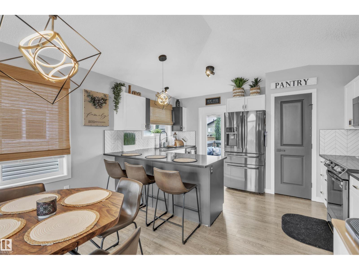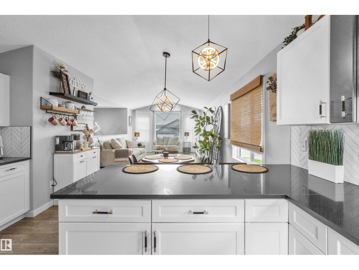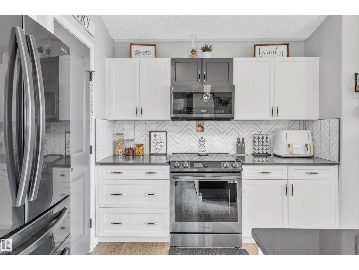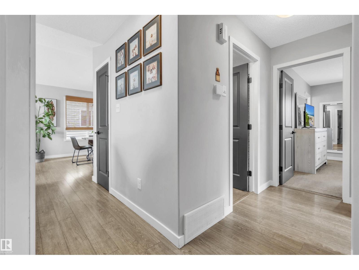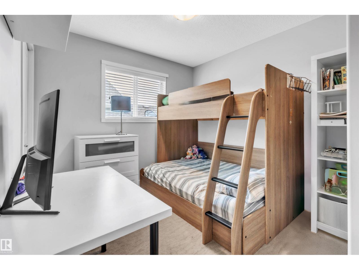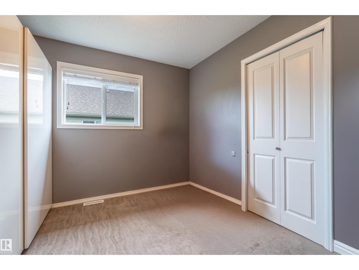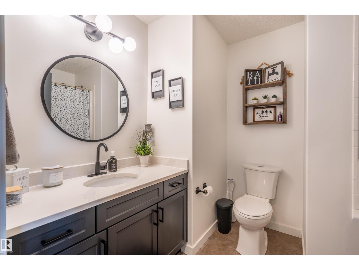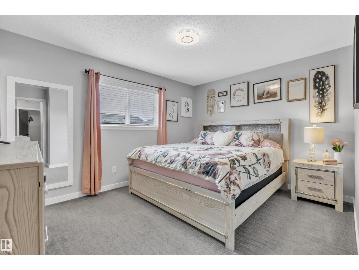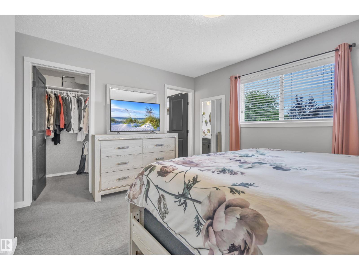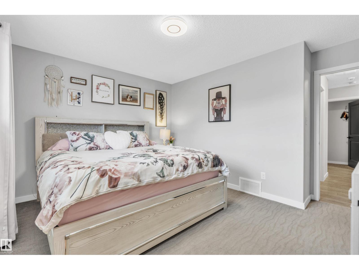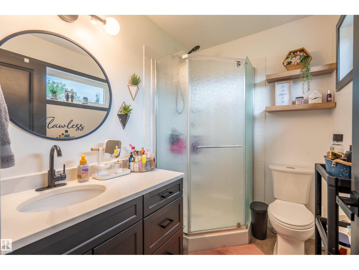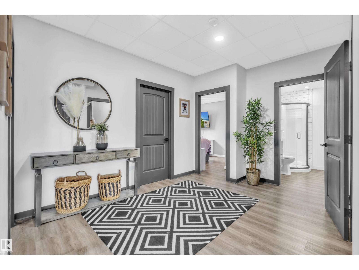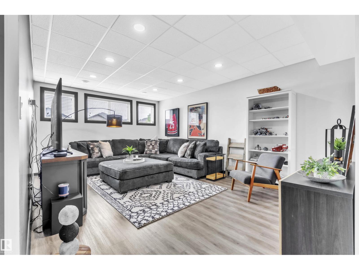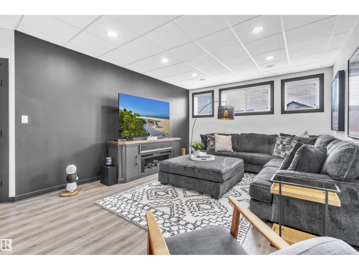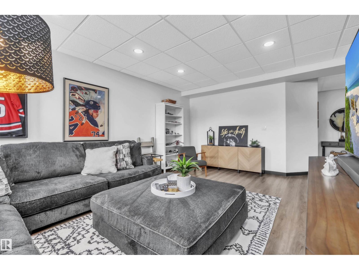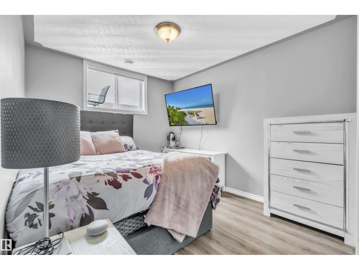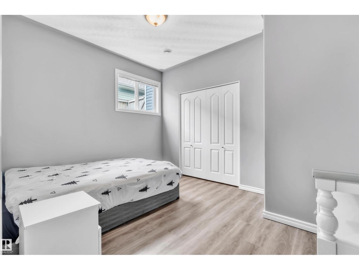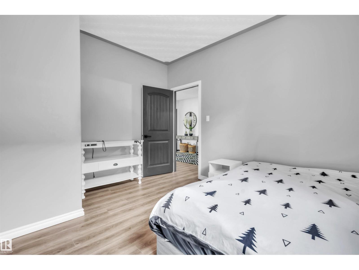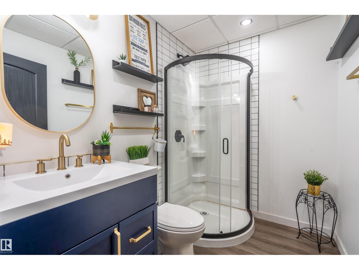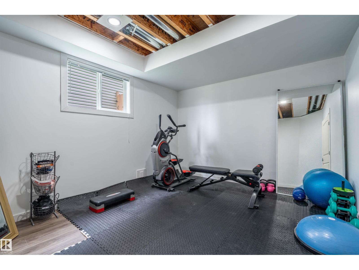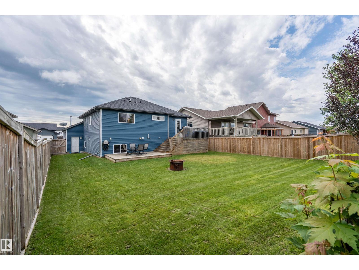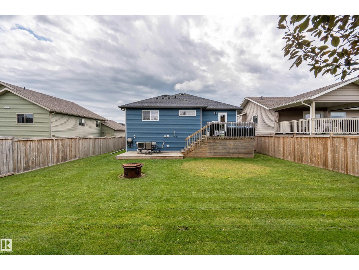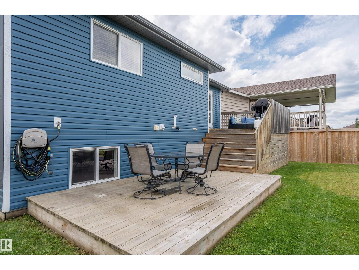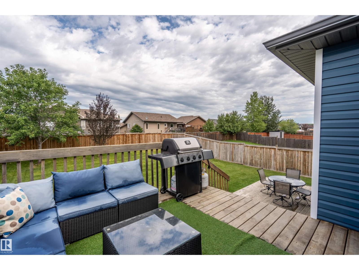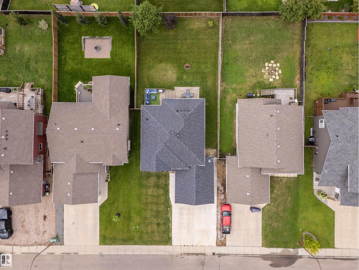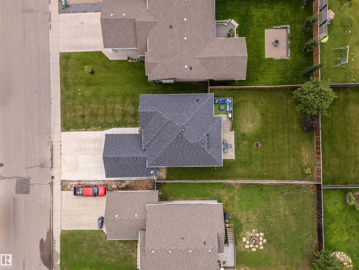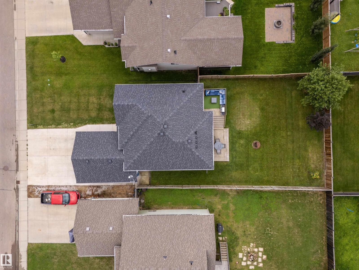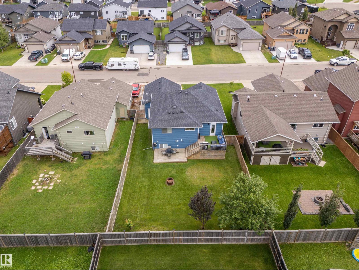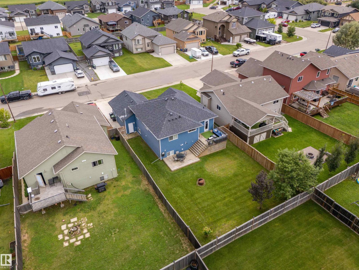4924 58 Av Cold Lake, Alberta T9M 0E7
$435,000
Welcome to The Meadows— Perfectly situated in a desirable, family-friendly neighborhood just moments from parks, schools, and shopping, this home has been extensively renovated to deliver a truly elevated living experience. Step inside to a grand open-concept layout, where vaulted ceilings and expansive windows flood the living, dining, and kitchen spaces with natural light. The designer kitchen is a centerpiece, showcasing striking black stone countertops, a statement herringbone backsplash, custom hardware, upgraded lighting, and new appliances. Throughout the home, fresh paint, refined flooring with upgraded trims, and beautifully reimagined bathrooms create an atmosphere of sophistication and style. The fully developed lower level extends the home’s luxury with three additional bedrooms, a sleek 3-piece bathroom, and an expansive family room. The heated double attached garage rounds it off. Every detail in this residence has been thoughtfully curated, resulting in a home that feels timeless. (id:42336)
Property Details
| MLS® Number | E4454304 |
| Property Type | Single Family |
| Neigbourhood | Cold Lake South |
| Amenities Near By | Playground, Public Transit, Shopping |
| Structure | Deck |
Building
| Bathroom Total | 3 |
| Bedrooms Total | 6 |
| Amenities | Vinyl Windows |
| Appliances | Alarm System, Dishwasher, Dryer, Garage Door Opener Remote(s), Garage Door Opener, Microwave Range Hood Combo, Refrigerator, Stove, Washer, See Remarks |
| Architectural Style | Bi-level |
| Basement Development | Finished |
| Basement Type | Full (finished) |
| Ceiling Type | Vaulted |
| Constructed Date | 2012 |
| Construction Style Attachment | Detached |
| Cooling Type | Central Air Conditioning |
| Heating Type | Forced Air |
| Size Interior | 1196 Sqft |
| Type | House |
Parking
| Attached Garage | |
| Heated Garage |
Land
| Acreage | No |
| Fence Type | Fence |
| Land Amenities | Playground, Public Transit, Shopping |
| Size Irregular | 622.45 |
| Size Total | 622.45 M2 |
| Size Total Text | 622.45 M2 |
Rooms
| Level | Type | Length | Width | Dimensions |
|---|---|---|---|---|
| Basement | Family Room | 4.08 m | 5.89 m | 4.08 m x 5.89 m |
| Basement | Bedroom 4 | 3.54 m | 4.34 m | 3.54 m x 4.34 m |
| Basement | Bedroom 5 | 2.82 m | 3.32 m | 2.82 m x 3.32 m |
| Basement | Bedroom 6 | 2.77 m | 3.06 m | 2.77 m x 3.06 m |
| Basement | Laundry Room | 2.85 m | 3.42 m | 2.85 m x 3.42 m |
| Main Level | Living Room | 4.11 m | 4.49 m | 4.11 m x 4.49 m |
| Main Level | Dining Room | Measurements not available | ||
| Main Level | Kitchen | Measurements not available | ||
| Main Level | Primary Bedroom | 3.23 m | 4.04 m | 3.23 m x 4.04 m |
| Main Level | Bedroom 2 | 2.76 m | 2.81 m | 2.76 m x 2.81 m |
| Main Level | Bedroom 3 | Measurements not available |
https://www.realtor.ca/real-estate/28767238/4924-58-av-cold-lake-cold-lake-south
Interested?
Contact us for more information
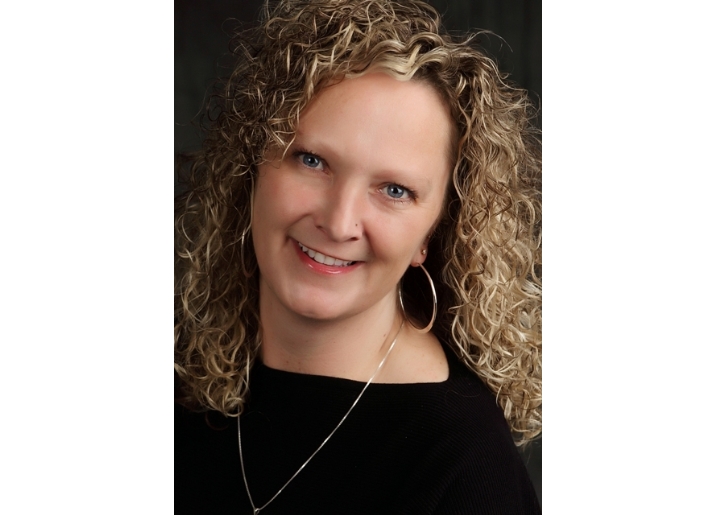
Beverley D. Howarth
Associate

5008 50 Ave
Cold Lake, Alberta T9M 1X6
(780) 661-2313
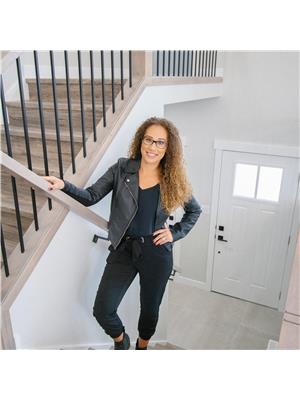
Teneah M. Farris
Associate
https://thehowarthgroup.ca/
https://www.facebook.com/bevandteneahrealtor
https://www.instagram.com/thehowarthgroupcoldlake/

5008 50 Ave
Cold Lake, Alberta T9M 1X6
(780) 661-2313


