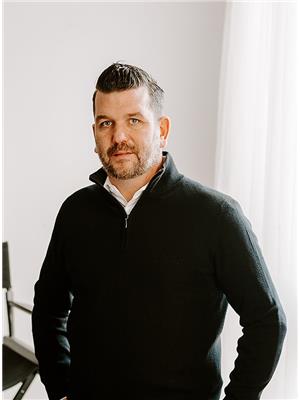5 Alderson Cl Fort Saskatchewan, Alberta T8L 4M9
$499,900
This 2003 Ascot-built 5 bedroom bi-level is sure to impress inside and out. Featuring 3 bedrooms up including a spacious over-the-garage primary retreat with ensuite spa and 2 additional bedrooms on the main level. The island kitchen with upgraded appliances, dining area, cozy gas fireplace and living room all combine in a great room concept that offers maximum living and entertaining versatility. The 2 oversized bedrooms downstairs and large family room are ideal for teenagers to feel independent in their own self-contained space. The dining area patio doors lead to a raised 2-tier composite deck for summer BBQs and relaxing. A private good sized yard backs a walking trail and is just steps from Pryce Alderson Spray Park. A fully finished oversized double attached garage and central air conditioning complete this wonderful family home. (id:42336)
Property Details
| MLS® Number | E4451649 |
| Property Type | Single Family |
| Neigbourhood | Westpark_FSAS |
| Amenities Near By | Playground |
| Features | Cul-de-sac, Park/reserve |
| Structure | Deck |
Building
| Bathroom Total | 3 |
| Bedrooms Total | 5 |
| Appliances | Dishwasher, Dryer, Garage Door Opener Remote(s), Garage Door Opener, Garburator, Hood Fan, Microwave, Refrigerator, Storage Shed, Stove, Central Vacuum, Washer, Window Coverings |
| Architectural Style | Bi-level |
| Basement Development | Finished |
| Basement Type | Full (finished) |
| Ceiling Type | Vaulted |
| Constructed Date | 2003 |
| Construction Style Attachment | Detached |
| Cooling Type | Central Air Conditioning |
| Fireplace Fuel | Gas |
| Fireplace Present | Yes |
| Fireplace Type | Unknown |
| Heating Type | Forced Air |
| Size Interior | 1461 Sqft |
| Type | House |
Parking
| Attached Garage |
Land
| Acreage | No |
| Fence Type | Fence |
| Land Amenities | Playground |
| Size Irregular | 534.19 |
| Size Total | 534.19 M2 |
| Size Total Text | 534.19 M2 |
Rooms
| Level | Type | Length | Width | Dimensions |
|---|---|---|---|---|
| Basement | Bedroom 4 | 3.3 m | 2.99 m | 3.3 m x 2.99 m |
| Basement | Bedroom 5 | 3.04 m | 2.88 m | 3.04 m x 2.88 m |
| Basement | Laundry Room | 3.02 m | 2.02 m | 3.02 m x 2.02 m |
| Basement | Recreation Room | 6.2 m | 4.7 m | 6.2 m x 4.7 m |
| Main Level | Living Room | 5.55 m | 2.5 m | 5.55 m x 2.5 m |
| Main Level | Dining Room | 3.94 m | 2.91 m | 3.94 m x 2.91 m |
| Main Level | Kitchen | 3.9 m | 3.87 m | 3.9 m x 3.87 m |
| Main Level | Bedroom 2 | 3.21 m | 3.05 m | 3.21 m x 3.05 m |
| Main Level | Bedroom 3 | 3.22 m | 3.06 m | 3.22 m x 3.06 m |
| Upper Level | Primary Bedroom | 5.33 m | 3.7 m | 5.33 m x 3.7 m |
https://www.realtor.ca/real-estate/28702970/5-alderson-cl-fort-saskatchewan-westparkfsas
Interested?
Contact us for more information

Keir W. Mcintyre
Associate
(780) 458-6619
https://blacklabelpropertygroup.com/
https://www.facebook.com/blacklabel.propertygroup/
https://www.instagram.com/keirmcintyre/

12 Hebert Rd
St Albert, Alberta T8N 5T8
(780) 458-8300
(780) 458-6619

Matthew J. Labas
Associate
https://blacklabelpropertygroup.com/
https://www.instagram.com/matthewlabas/

12 Hebert Rd
St Albert, Alberta T8N 5T8
(780) 458-8300
(780) 458-6619




































































