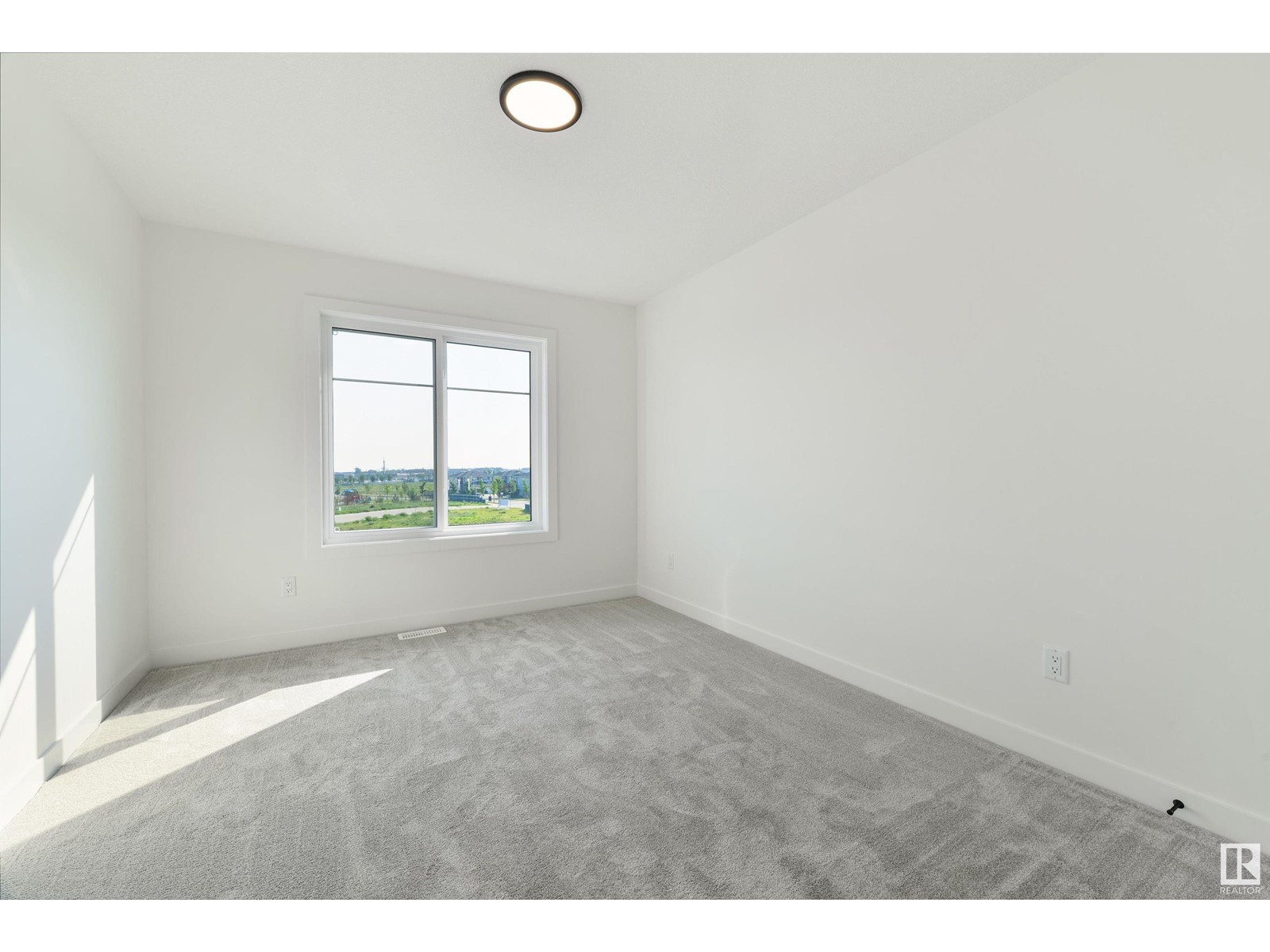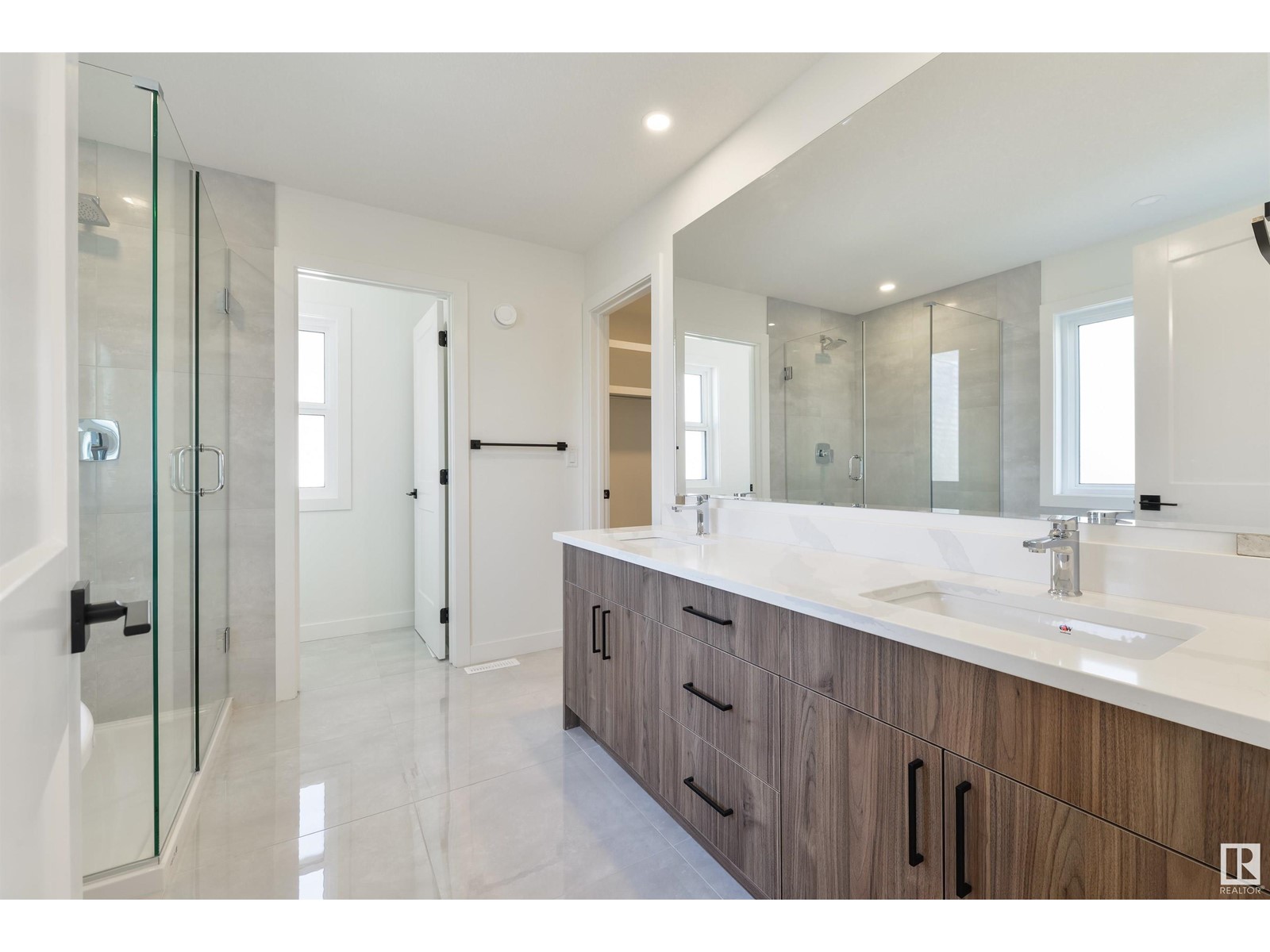5 Harley Way Spruce Grove, Alberta T7X 0Y4
$614,900
Welcome to your gorgeous home in the heart of Spruce Grove! This amazing 2-storey by Kingston Homes is minutes away from schools, parks, amenities and Yellow-head Trail. Huge south-facing backyard W/TRIPLE CAR GARAGE AND PRIVATE BASEMENT ENTRY! Open concept floor plan with plenty of natural light. Gorgeous property with stunning modern curb appeal. As you walk into the spacious foyer, you will find the flex room neatly tucked on the side. Unleash your culinary skills in the gorgeous kitchen complete with 1 quartz countertops, water-proof LVP flooring, and a walk-through pantry. The main floor is complete with a mudroom, bath and a cozy family room with an electric fireplace. In the evenings, withdraw to the spacious master suite with a luxurious bathroom showcasing a tile floor, a walk-in closet, a free-standing soaker tub and a tiled frameless shower. Three additional bedrooms, full bathroom and a bonus room upstairs. (id:42336)
Open House
This property has open houses!
1:00 pm
Ends at:4:00 pm
Property Details
| MLS® Number | E4401978 |
| Property Type | Single Family |
| Neigbourhood | Hilldowns |
| Amenities Near By | Public Transit, Schools, Shopping |
| Features | Park/reserve, Closet Organizers |
Building
| Bathroom Total | 3 |
| Bedrooms Total | 4 |
| Amenities | Ceiling - 9ft |
| Appliances | Dishwasher, Microwave Range Hood Combo, Refrigerator, Stove |
| Basement Development | Unfinished |
| Basement Type | Full (unfinished) |
| Constructed Date | 2024 |
| Construction Style Attachment | Detached |
| Fireplace Fuel | Electric |
| Fireplace Present | Yes |
| Fireplace Type | Unknown |
| Half Bath Total | 1 |
| Heating Type | Forced Air |
| Stories Total | 2 |
| Size Interior | 2205.6329 Sqft |
| Type | House |
Parking
| Attached Garage |
Land
| Acreage | No |
| Land Amenities | Public Transit, Schools, Shopping |
Rooms
| Level | Type | Length | Width | Dimensions |
|---|---|---|---|---|
| Main Level | Living Room | Measurements not available | ||
| Main Level | Dining Room | Measurements not available | ||
| Main Level | Kitchen | Measurements not available | ||
| Main Level | Family Room | Measurements not available | ||
| Main Level | Den | Measurements not available | ||
| Upper Level | Primary Bedroom | Measurements not available | ||
| Upper Level | Bedroom 2 | Measurements not available | ||
| Upper Level | Bedroom 3 | Measurements not available | ||
| Upper Level | Bedroom 4 | Measurements not available | ||
| Upper Level | Bonus Room | Measurements not available |
https://www.realtor.ca/real-estate/27290111/5-harley-way-spruce-grove-hilldowns
Interested?
Contact us for more information

Harmehak Dhawan
Associate
(780) 471-8058
https://realestatebymehak.ca/

11155 65 St Nw
Edmonton, Alberta T5W 4K2
(780) 406-0099
(780) 471-8058
















































