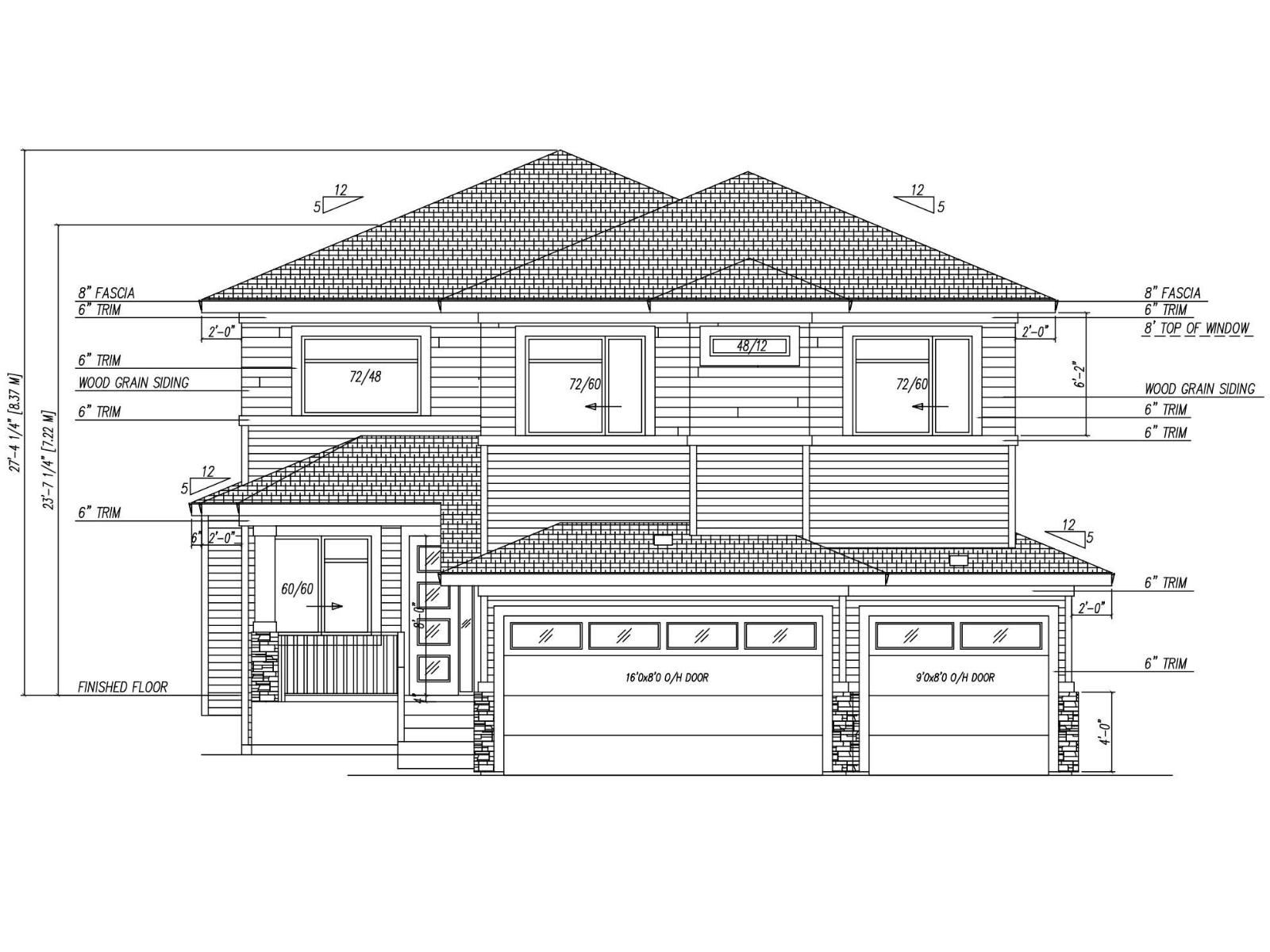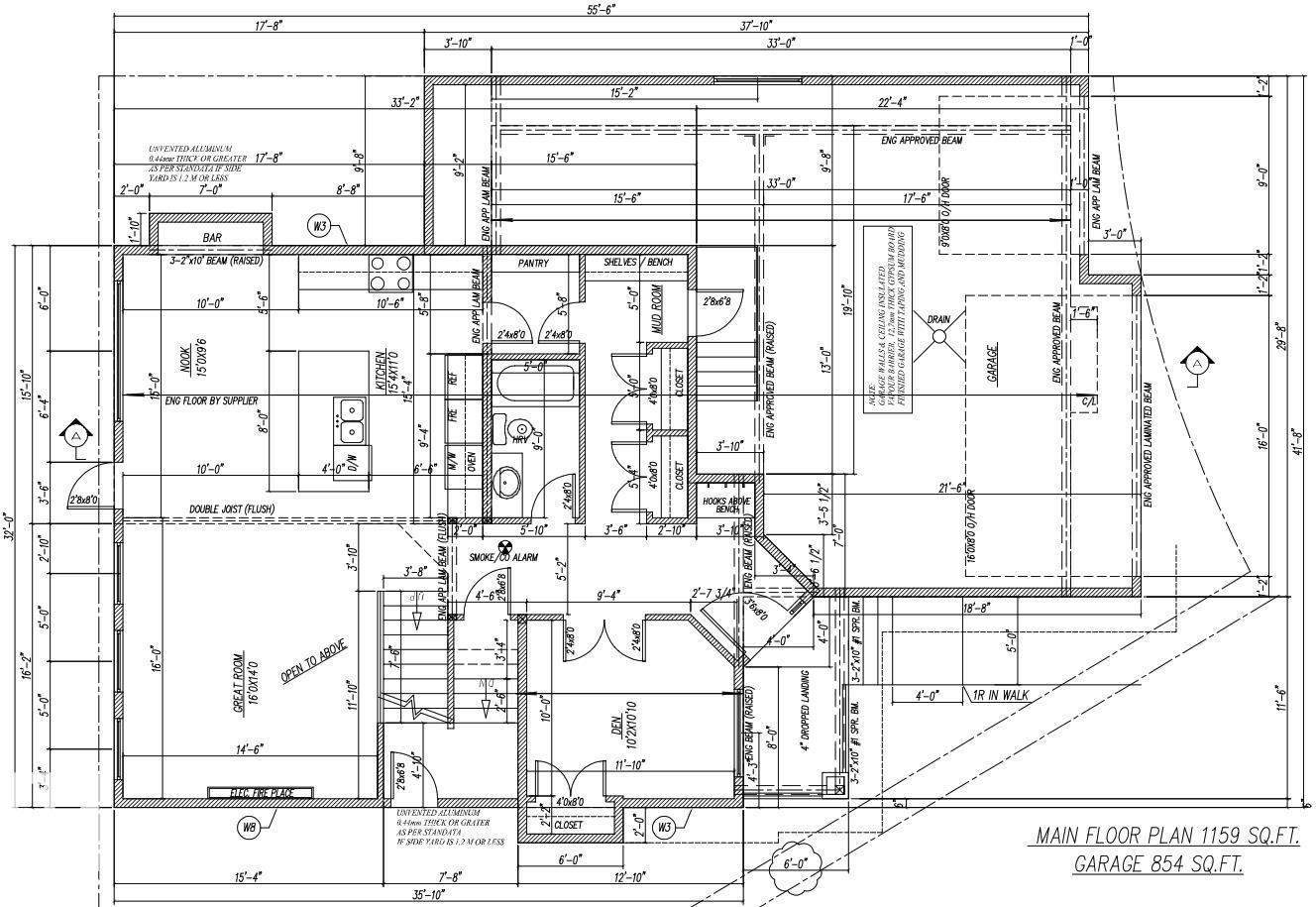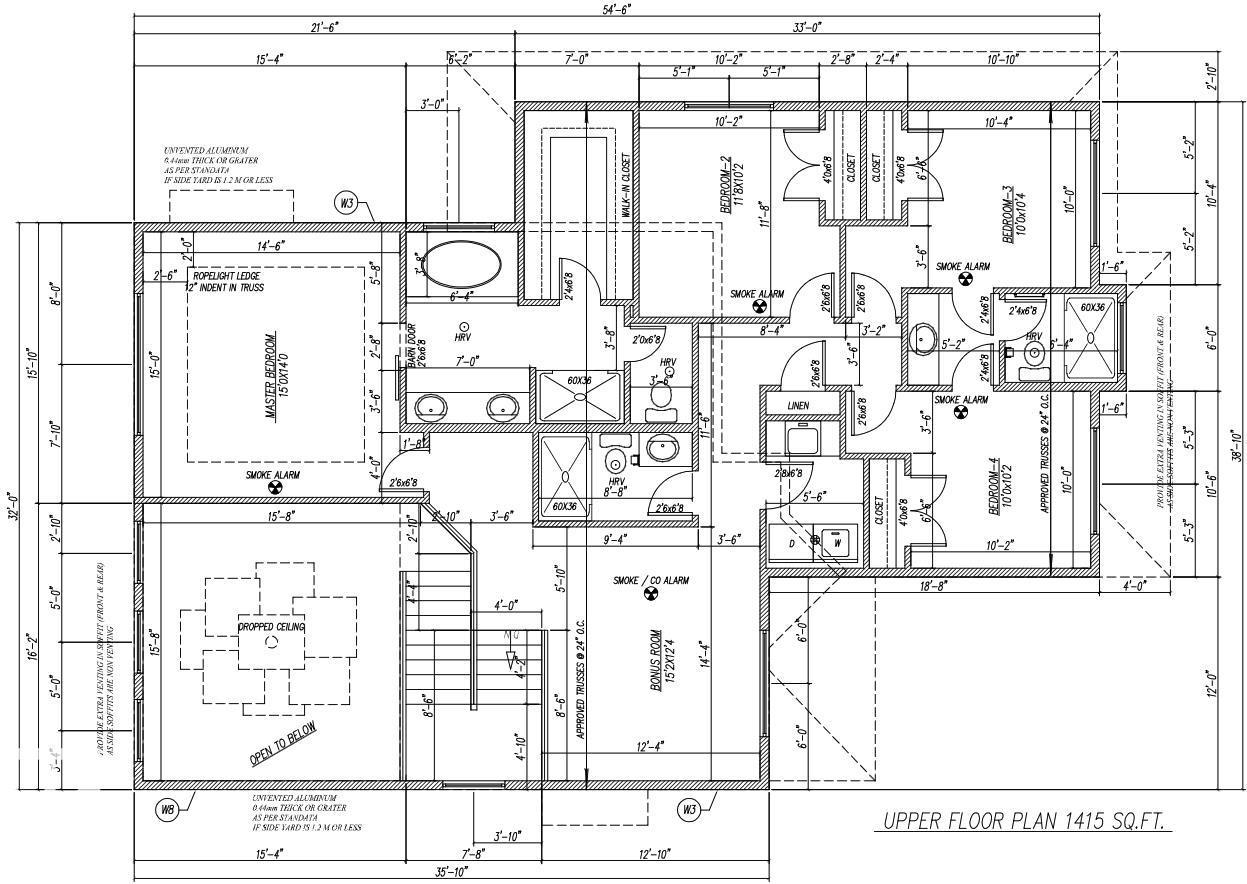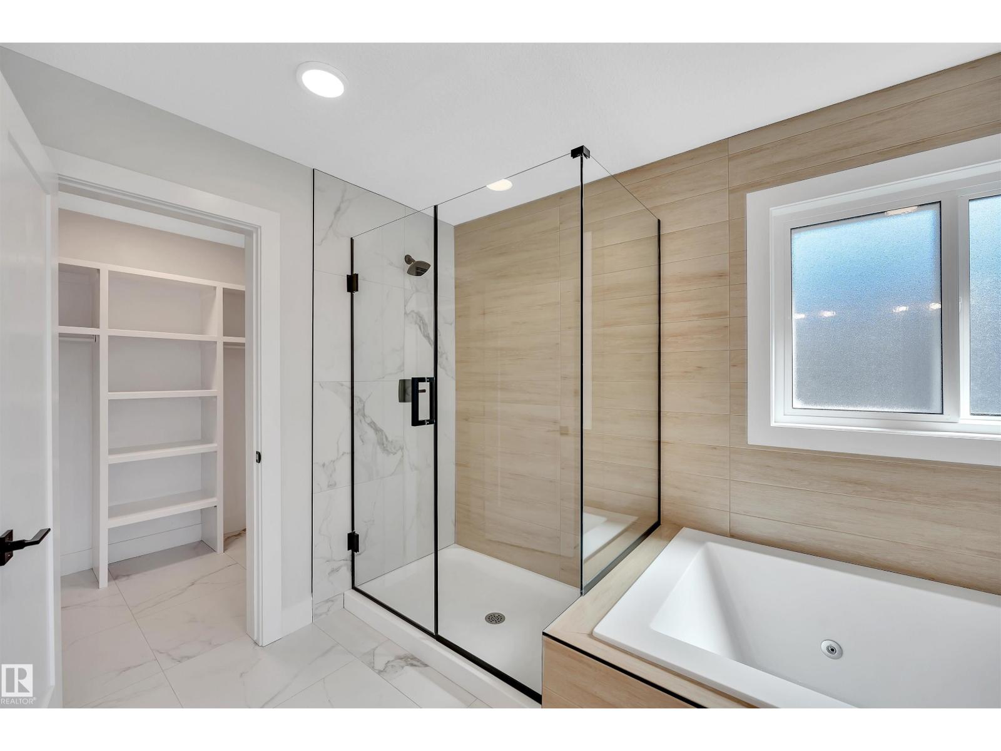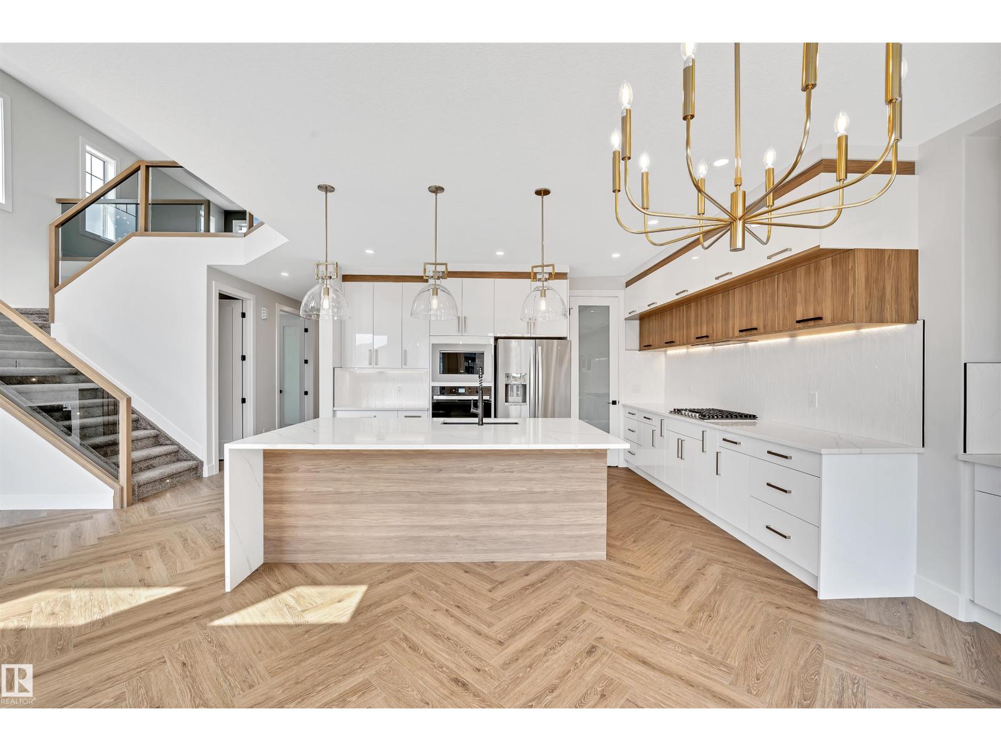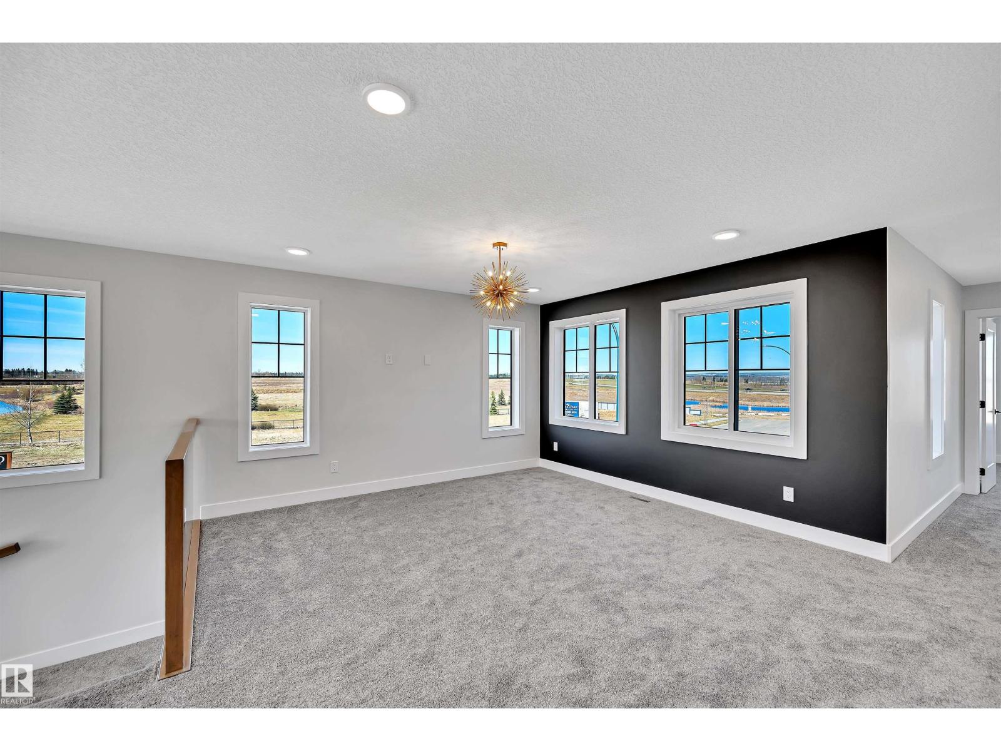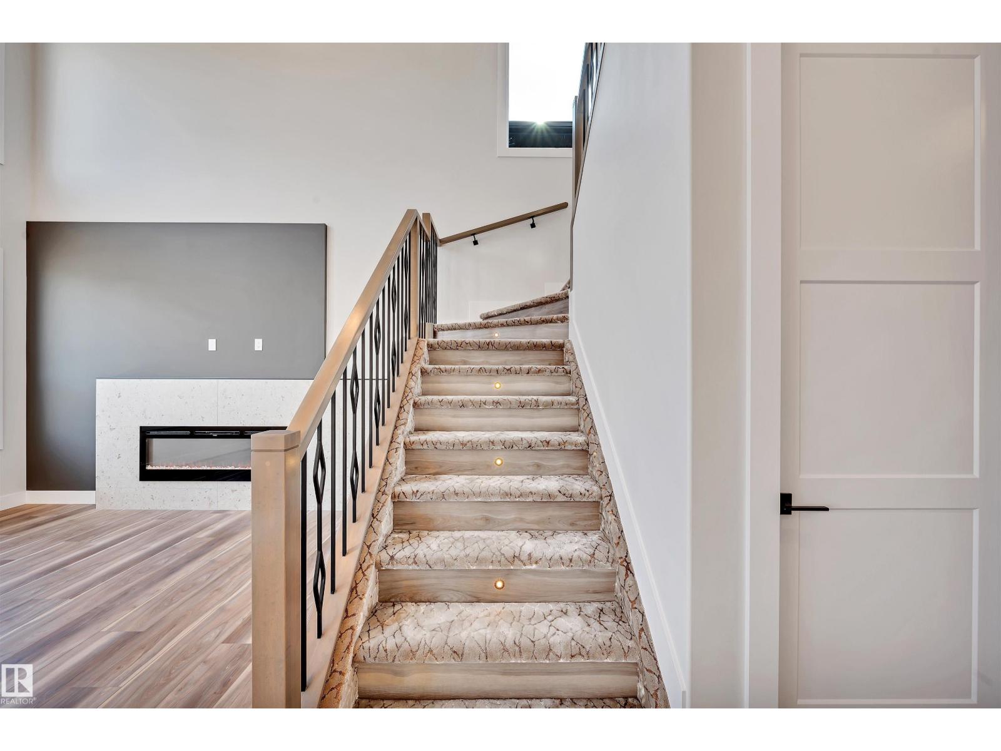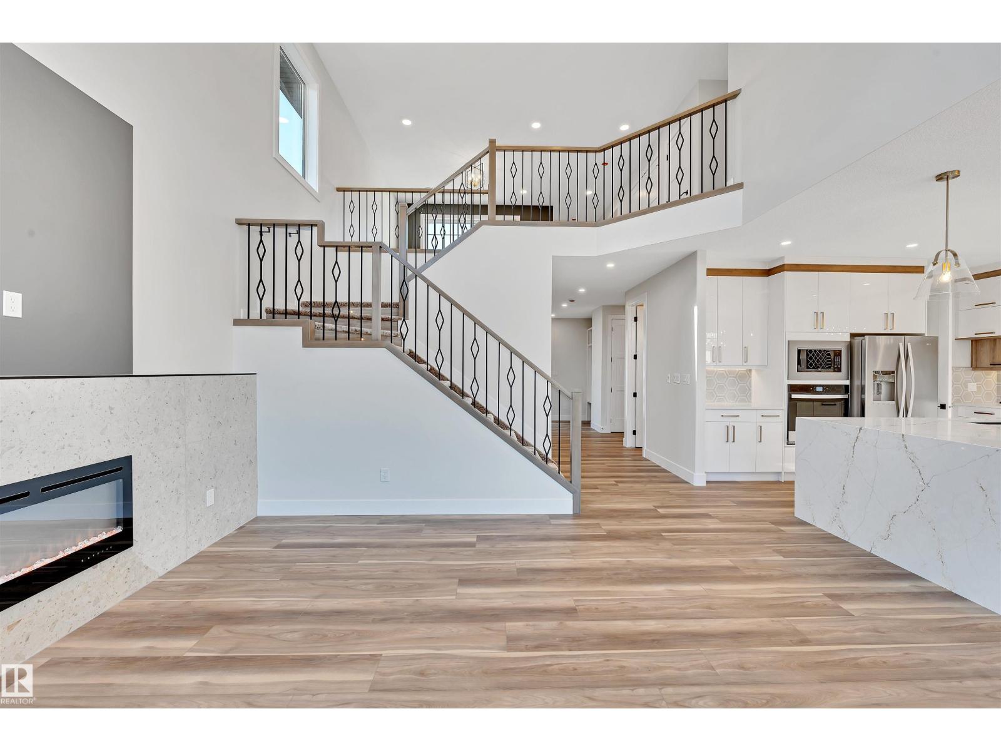5 Hillwood Tc Spruce Grove, Alberta T7X 0X4
$829,900
Built by Sunnyview Homes this stunning property offers sleek finishes throughout. Featuring a TRIPLE car tandem garage with O/S driveway. A main floor bedroom with full bath and a thoughtfully designed mudroom w/dbl closets, shoe racks, shelving and a bench. The chef's kitchen boasts ceiling height cabinets, quartz countertops and a walk through pantry with MDF shelving, pull out spice racks, garbage organizer and under cabinet lighting. The nook is complete with a bar area and glass cabinets. Open to below living room showcases a custom accent wall and electric fireplace with glass railings and step lighting leading to a spacious second floor bonus room. Upstairs includes a luxurious primary suite w/ feature wall a 5-piece ensuite and a WIC plus a laundry room with sink. Additionally there are 3 bedrooms, jack and jill bathroom and a common bathroom. The basement includes a separate side entrance for a potential future suite with 3 large windows. Property is under construction-choose your finishes. (id:42336)
Property Details
| MLS® Number | E4453870 |
| Property Type | Single Family |
| Neigbourhood | Hilldowns |
| Amenities Near By | Airport, Golf Course, Playground, Public Transit, Schools, Shopping |
| Features | Cul-de-sac, Level |
| Structure | Deck, Porch |
Building
| Bathroom Total | 4 |
| Bedrooms Total | 5 |
| Amenities | Ceiling - 10ft, Ceiling - 9ft |
| Appliances | Garage Door Opener Remote(s), Garage Door Opener, Hood Fan |
| Basement Development | Unfinished |
| Basement Type | Full (unfinished) |
| Constructed Date | 2025 |
| Construction Style Attachment | Detached |
| Fireplace Fuel | Electric |
| Fireplace Present | Yes |
| Fireplace Type | Unknown |
| Heating Type | Forced Air |
| Stories Total | 2 |
| Size Interior | 2574 Sqft |
| Type | House |
Parking
| Attached Garage |
Land
| Acreage | No |
| Land Amenities | Airport, Golf Course, Playground, Public Transit, Schools, Shopping |
| Size Irregular | 563.92 |
| Size Total | 563.92 M2 |
| Size Total Text | 563.92 M2 |
Rooms
| Level | Type | Length | Width | Dimensions |
|---|---|---|---|---|
| Main Level | Living Room | Measurements not available | ||
| Main Level | Dining Room | Measurements not available | ||
| Main Level | Kitchen | Measurements not available | ||
| Main Level | Den | Measurements not available | ||
| Main Level | Bedroom 5 | Measurements not available | ||
| Upper Level | Primary Bedroom | Measurements not available | ||
| Upper Level | Bedroom 2 | Measurements not available | ||
| Upper Level | Bedroom 3 | Measurements not available | ||
| Upper Level | Bedroom 4 | Measurements not available | ||
| Upper Level | Bonus Room | Measurements not available |
https://www.realtor.ca/real-estate/28757285/5-hillwood-tc-spruce-grove-hilldowns
Interested?
Contact us for more information

Sandy Kahlon
Associate
(780) 481-1144
https://mukuloberoi.ca/
https://www.facebook.com/sandy.kahlon/
https://ca.linkedin.com/in/sandy-kahlon-615010242
https://www.instagram.com/sandykahlon_realtor/

Ajay Kahlon
Associate


