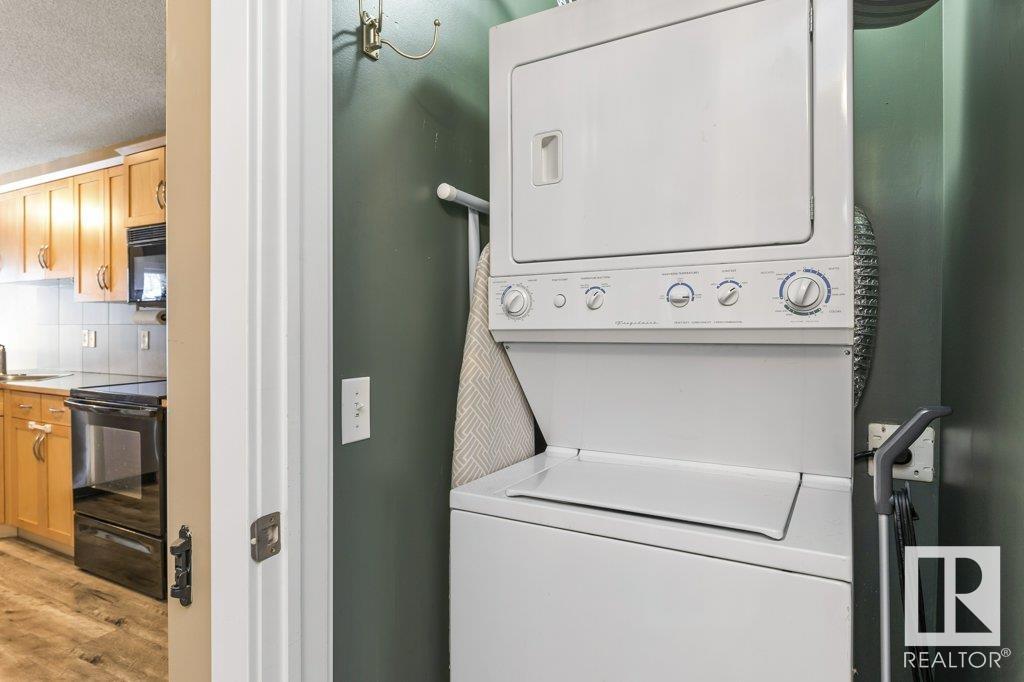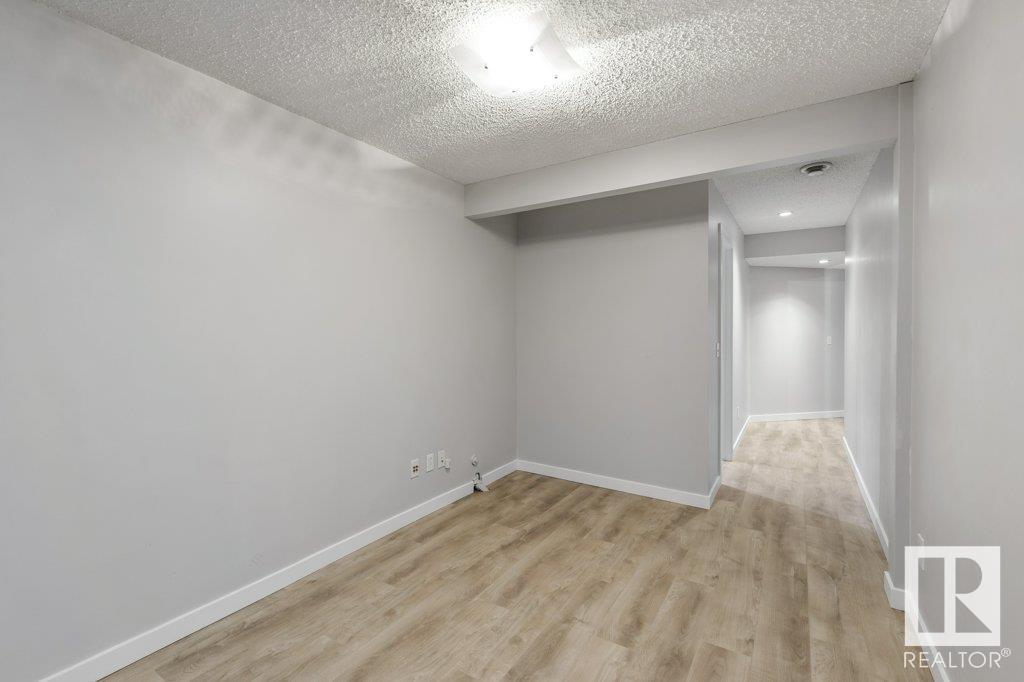5 Nevis Cl St. Albert, Alberta T8N 0R5
$424,900
Discover this inviting half-duplex bungalow in the highly sought-after community of North Ridge—complete with NO CONDO OR HOA FEES! Rarely do properties like this come available. You'll be welcomed by charming curb appeal then step inside and be greeted by engineered wood floors that flow seamlessly throughout, adding a touch of elegance to the entire home. The open-concept kitchen features excellent functionality, while the adjacent living room features vaulted ceilings & a cozy gas fireplace, creating the perfect space to unwind. The dining area opens to a spacious, private yard with both a deck & patio, ideal for entertaining or simply relaxing outdoors. The main floor offers two generously sized bedrooms, a 4 pce bathroom & the convenience of main-floor laundry. The fully finished basement provides even more space with a family room, a third & massive 4th bedroom, a 4 pce bathroom. Close to walking trails, parks & Ray Gibbon Drive, this home is a rare find in a prime location! (id:42336)
Property Details
| MLS® Number | E4416451 |
| Property Type | Single Family |
| Neigbourhood | North Ridge |
| Amenities Near By | Playground, Public Transit, Schools, Shopping |
| Features | See Remarks |
| Structure | Deck |
Building
| Bathroom Total | 2 |
| Bedrooms Total | 4 |
| Appliances | Dishwasher, Microwave Range Hood Combo, Refrigerator, Washer/dryer Stack-up, Stove |
| Architectural Style | Bungalow |
| Basement Development | Finished |
| Basement Type | Full (finished) |
| Ceiling Type | Vaulted |
| Constructed Date | 2006 |
| Construction Style Attachment | Semi-detached |
| Fireplace Fuel | Gas |
| Fireplace Present | Yes |
| Fireplace Type | Unknown |
| Heating Type | Forced Air |
| Stories Total | 1 |
| Size Interior | 974.8874 Sqft |
| Type | Duplex |
Parking
| Attached Garage |
Land
| Acreage | No |
| Fence Type | Fence |
| Land Amenities | Playground, Public Transit, Schools, Shopping |
Rooms
| Level | Type | Length | Width | Dimensions |
|---|---|---|---|---|
| Lower Level | Family Room | 3.69 m | 4.72 m | 3.69 m x 4.72 m |
| Lower Level | Bedroom 3 | 4.1 m | 5.19 m | 4.1 m x 5.19 m |
| Lower Level | Bedroom 4 | 4.36 m | 2.94 m | 4.36 m x 2.94 m |
| Main Level | Living Room | 4.46 m | 3.67 m | 4.46 m x 3.67 m |
| Main Level | Dining Room | 3.11 m | 2.46 m | 3.11 m x 2.46 m |
| Main Level | Kitchen | 3.11 m | 4.84 m | 3.11 m x 4.84 m |
| Main Level | Primary Bedroom | 3.66 m | 3.64 m | 3.66 m x 3.64 m |
| Main Level | Bedroom 2 | 3.21 m | 3.62 m | 3.21 m x 3.62 m |
https://www.realtor.ca/real-estate/27749954/5-nevis-cl-st-albert-north-ridge
Interested?
Contact us for more information
Brian C. Cyr
Associate
(780) 406-8777
www.briancyr.ca/

8104 160 Ave Nw
Edmonton, Alberta T5Z 3J8
(780) 406-4000
(780) 406-8777








































