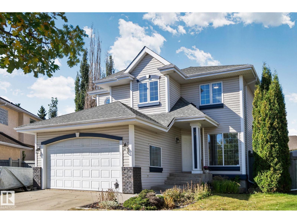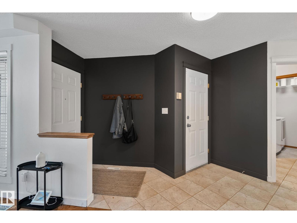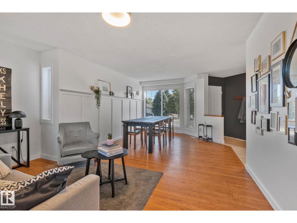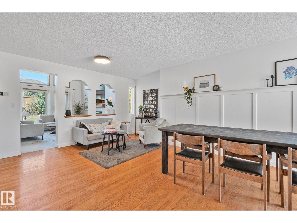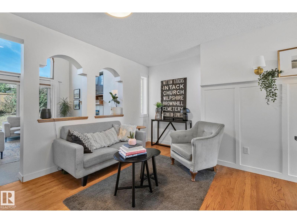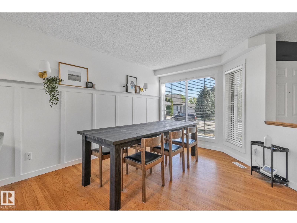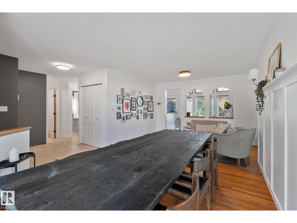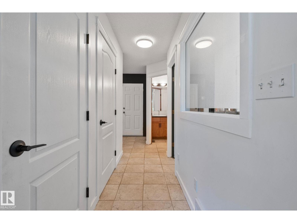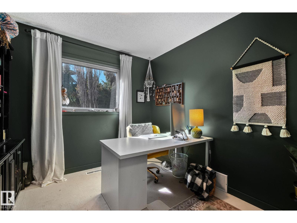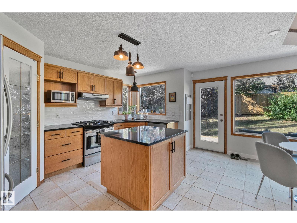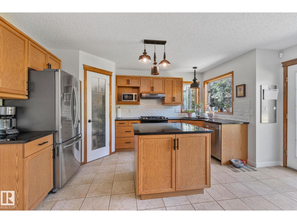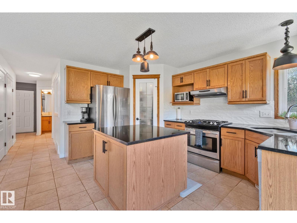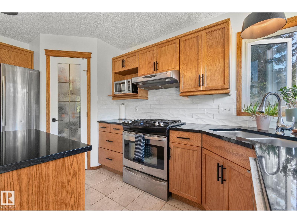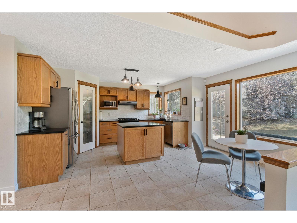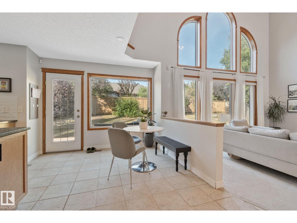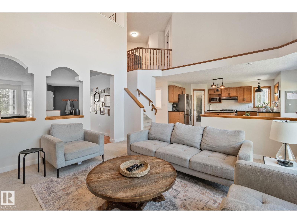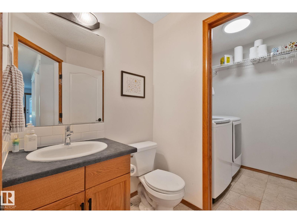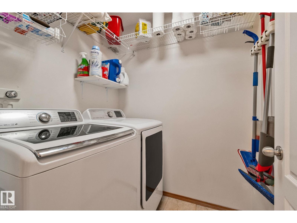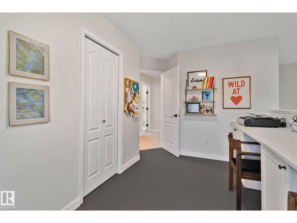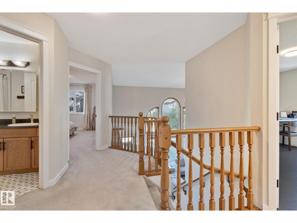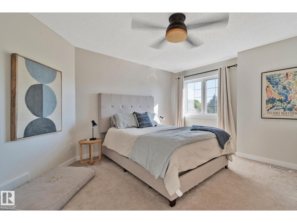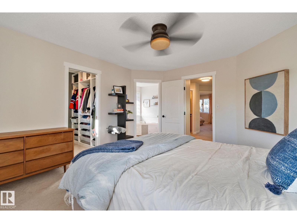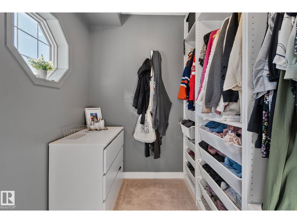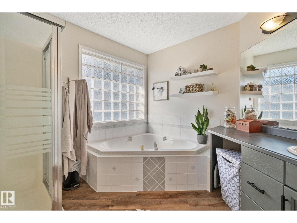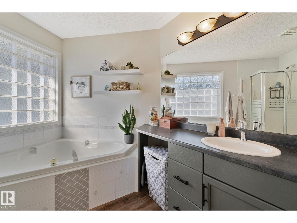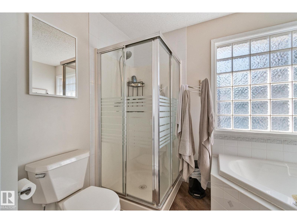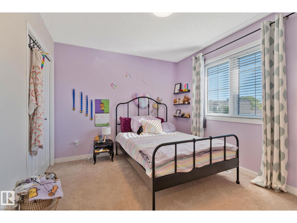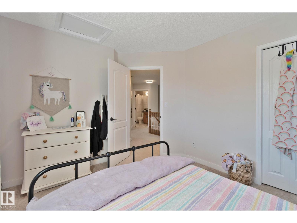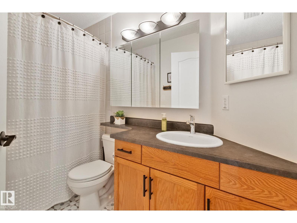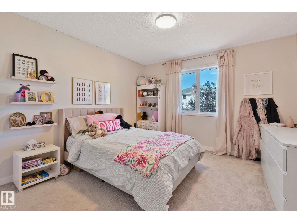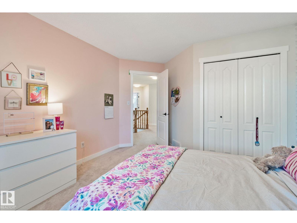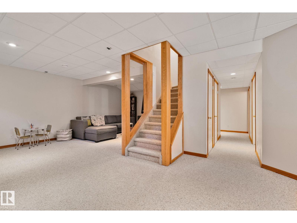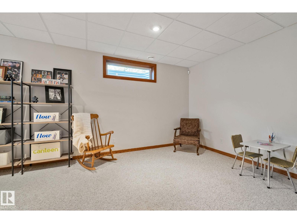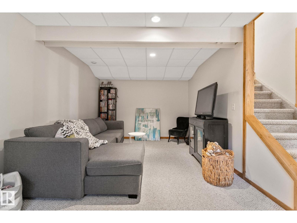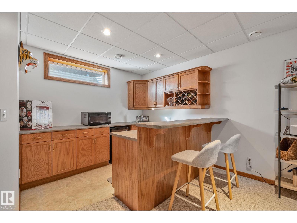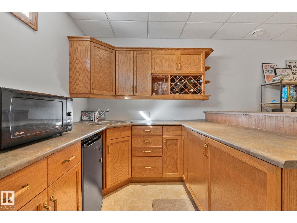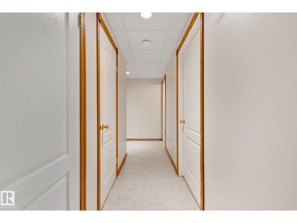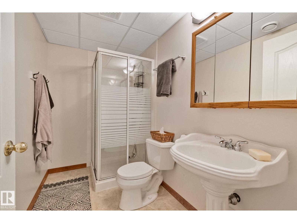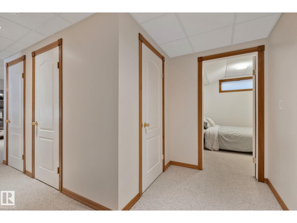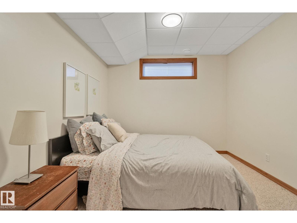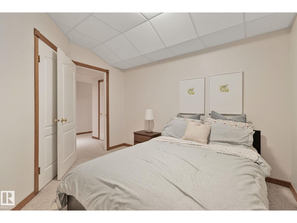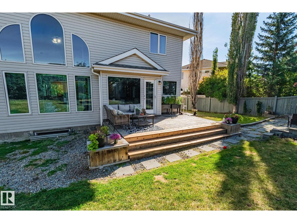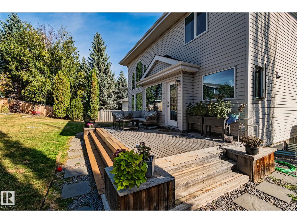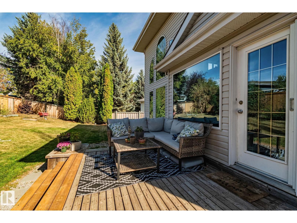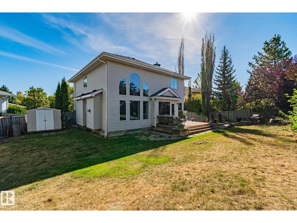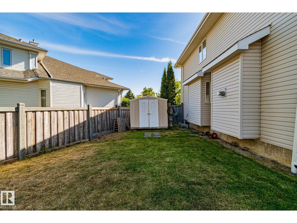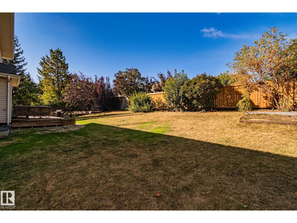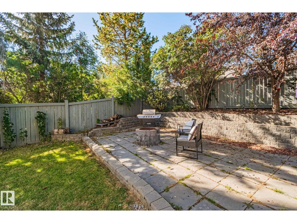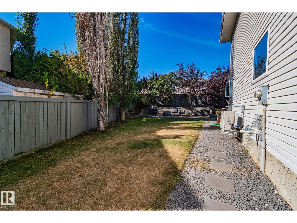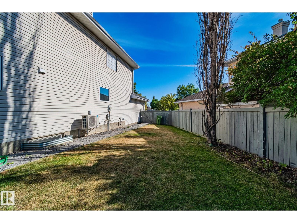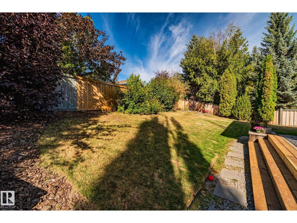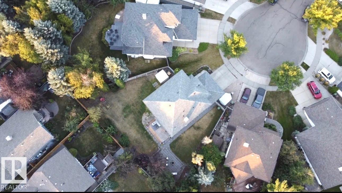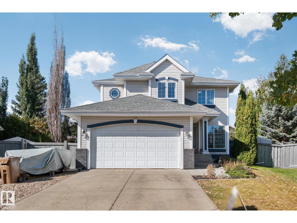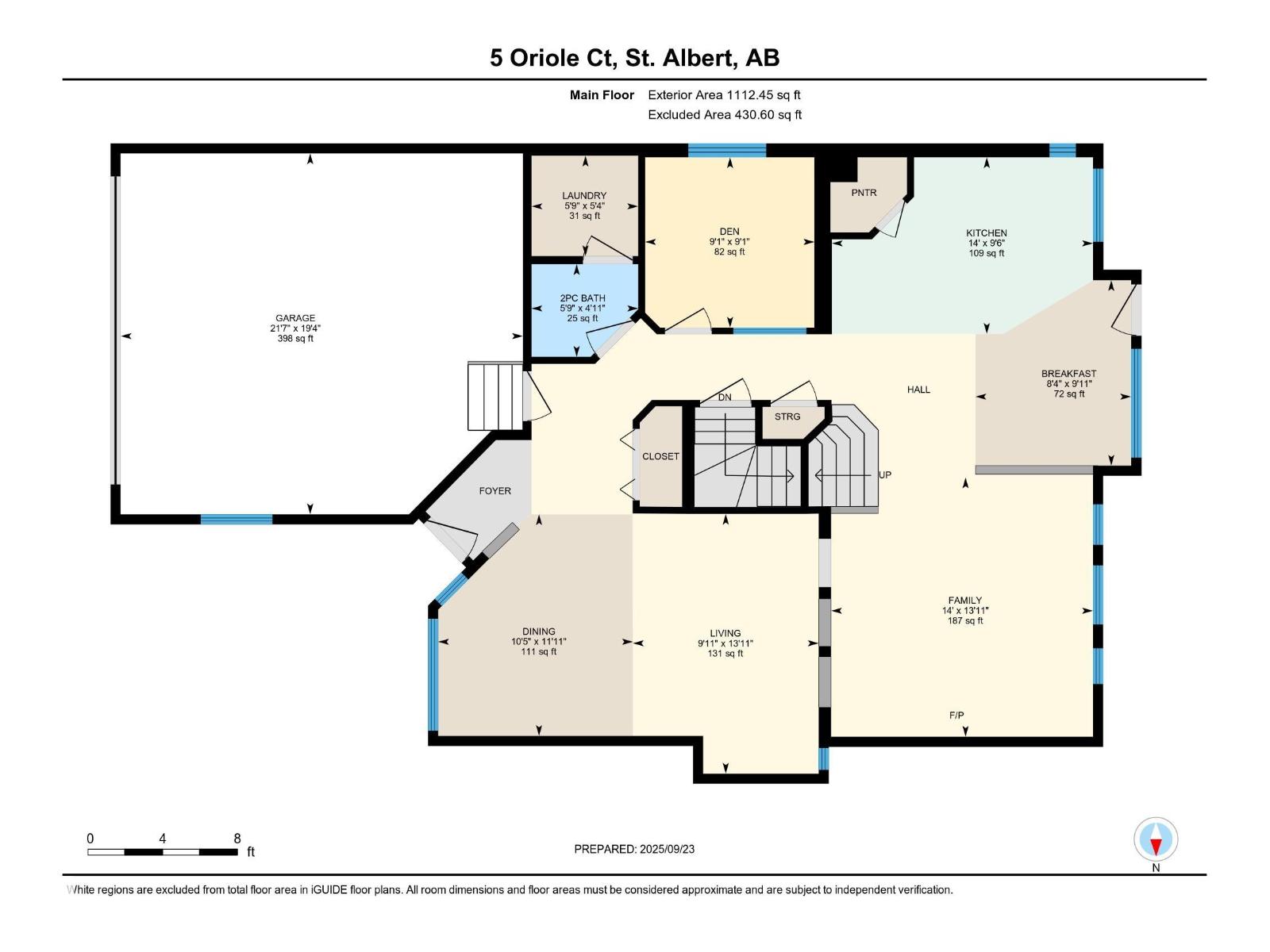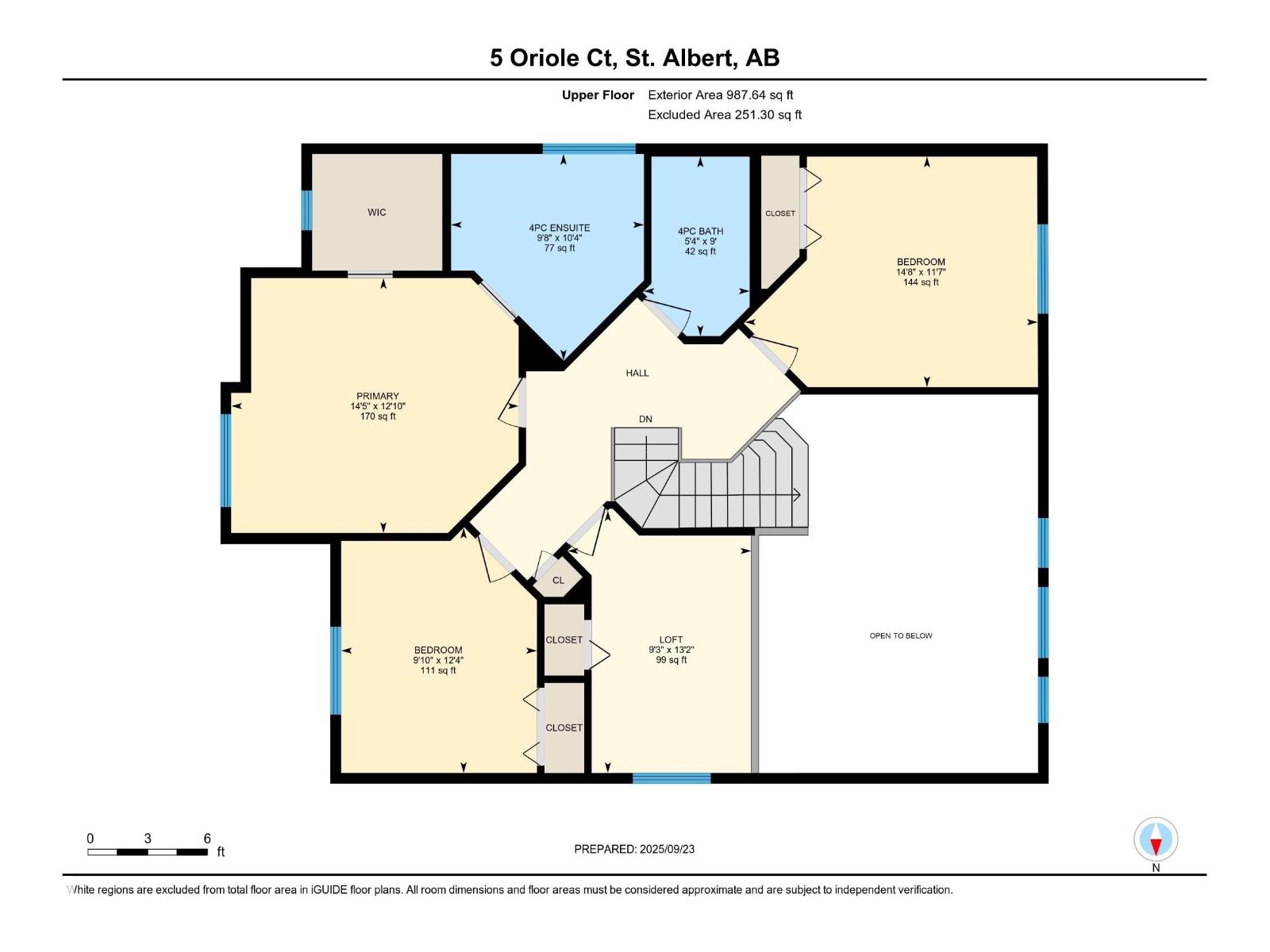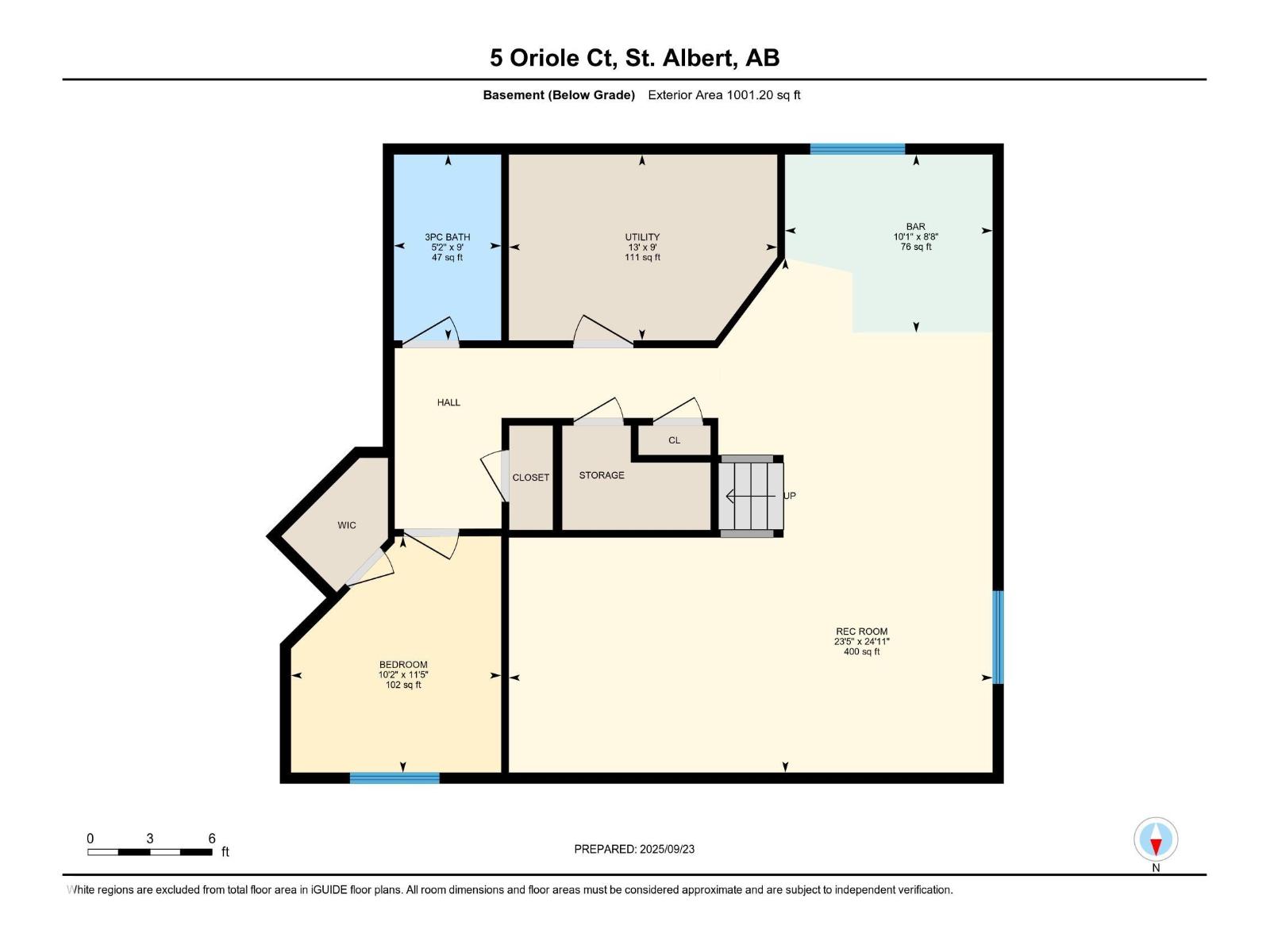5 Oriole Ct St. Albert, Alberta T8N 6L7
$725,000
Secluded Serenity in Oakmont – Your Forever Family Home Awaits Tucked away in the most private pocket of Oakmont, this stunning 2-storey residence offers over 3,000 sq ft of beautifully developed living space across three levels—designed for families who crave comfort, space, and timeless style. Situated on a massive pie-shaped lot in a quiet keyhole court just off a no-thru road, this home promises unmatched privacy, safety, and tranquility. With sunrise and sunset exposure, your days begin and end bathed in natural light—thanks to the abundance of windows that flood every corner with warmth and brightness. Inside, you’ll find 4 spacious bedrooms, 4 full bathrooms, Living/Family/Rec Rooms & more, thoughtfully laid out to provide individualized spaces for every member of the family. Whether you're hosting guests, working from home, or watching your kids grow, this home adapts to your lifestyle with ease.This is more than a house—it’s a place to build memories, celebrate milestones, and truly feel at home. (id:42336)
Open House
This property has open houses!
1:00 pm
Ends at:3:00 pm
Property Details
| MLS® Number | E4459105 |
| Property Type | Single Family |
| Neigbourhood | Oakmont |
| Amenities Near By | Golf Course, Playground, Public Transit, Schools, Shopping |
| Community Features | Public Swimming Pool |
| Features | Cul-de-sac, Flat Site, Wet Bar, No Smoking Home |
| Parking Space Total | 4 |
| Structure | Deck |
Building
| Bathroom Total | 4 |
| Bedrooms Total | 4 |
| Amenities | Ceiling - 9ft, Vinyl Windows |
| Appliances | Dishwasher, Dryer, Fan, Hood Fan, Refrigerator, Storage Shed, Gas Stove(s), Central Vacuum, Washer, Window Coverings, See Remarks |
| Basement Development | Finished |
| Basement Type | Full (finished) |
| Constructed Date | 1997 |
| Construction Style Attachment | Detached |
| Cooling Type | Central Air Conditioning |
| Fire Protection | Smoke Detectors |
| Fireplace Fuel | Gas |
| Fireplace Present | Yes |
| Fireplace Type | Unknown |
| Half Bath Total | 1 |
| Heating Type | Forced Air |
| Stories Total | 2 |
| Size Interior | 2100 Sqft |
| Type | House |
Parking
| Attached Garage |
Land
| Acreage | No |
| Fence Type | Fence |
| Land Amenities | Golf Course, Playground, Public Transit, Schools, Shopping |
| Size Irregular | 790 |
| Size Total | 790 M2 |
| Size Total Text | 790 M2 |
Rooms
| Level | Type | Length | Width | Dimensions |
|---|---|---|---|---|
| Basement | Bedroom 4 | 3.48 m | 3.1 m | 3.48 m x 3.1 m |
| Basement | Recreation Room | 7.59 m | 7.13 m | 7.59 m x 7.13 m |
| Basement | Utility Room | 2.74 m | 3.96 m | 2.74 m x 3.96 m |
| Main Level | Living Room | 3.03 m | 4.24 m | 3.03 m x 4.24 m |
| Main Level | Dining Room | 3.18 m | 3.62 m | 3.18 m x 3.62 m |
| Main Level | Kitchen | 4.25 m | 2.88 m | 4.25 m x 2.88 m |
| Main Level | Family Room | 4.27 m | 4.23 m | 4.27 m x 4.23 m |
| Main Level | Den | 2.76 m | 2.78 m | 2.76 m x 2.78 m |
| Main Level | Laundry Room | 1.74 m | 1.64 m | 1.74 m x 1.64 m |
| Main Level | Breakfast | 2.54 m | 3.03 m | 2.54 m x 3.03 m |
| Upper Level | Primary Bedroom | 4.4 m | 3.19 m | 4.4 m x 3.19 m |
| Upper Level | Bedroom 2 | 4.48 m | 3.53 m | 4.48 m x 3.53 m |
| Upper Level | Bedroom 3 | 3 m | 3.76 m | 3 m x 3.76 m |
| Upper Level | Loft | 2.82 m | 4.02 m | 2.82 m x 4.02 m |
https://www.realtor.ca/real-estate/28903237/5-oriole-ct-st-albert-oakmont
Interested?
Contact us for more information

David Pipella
Associate
(780) 460-9694
https://masters.c21.ca/directory/agents/david-pipella
https://x.com/DPipella
https://www.facebook.com/david.pipella
https://www.linkedin.com/in/david-pipella-01836095/
https://www.instagram.com/david.pipella.c21

110-5 Giroux Rd
St Albert, Alberta T8N 6J8
(780) 460-8558
(780) 460-9694
https://masters.c21.ca/


