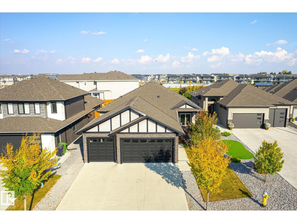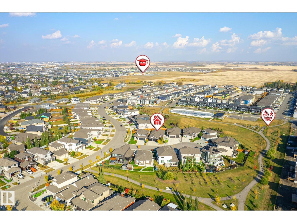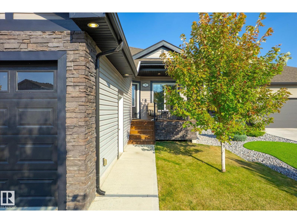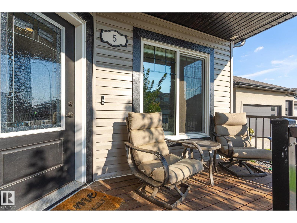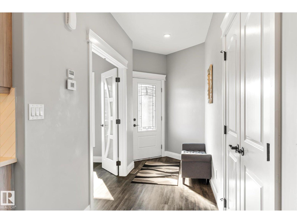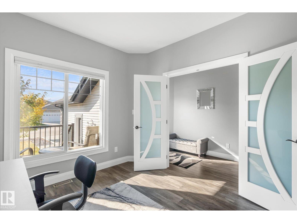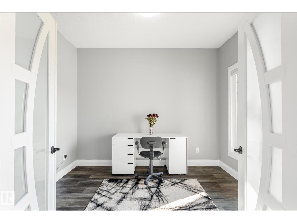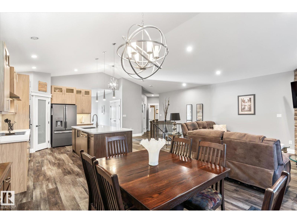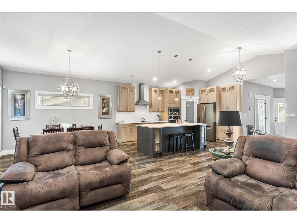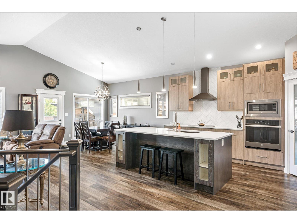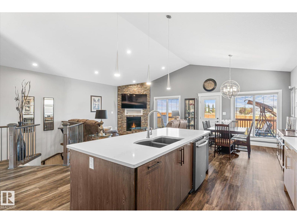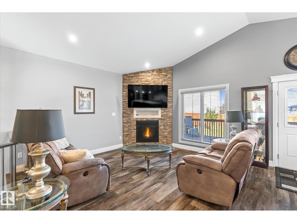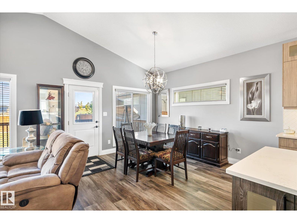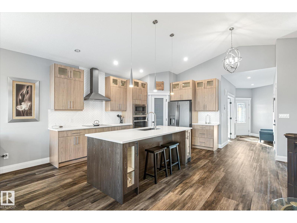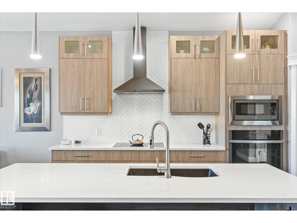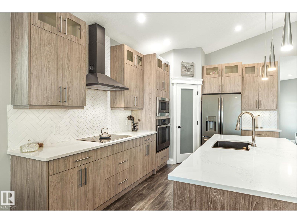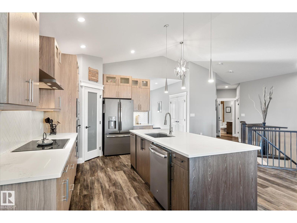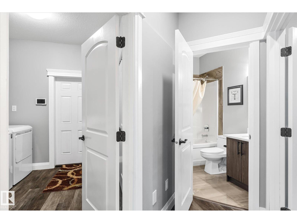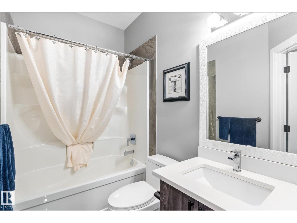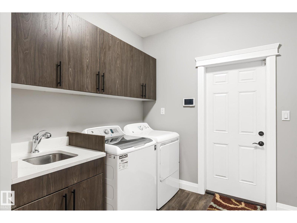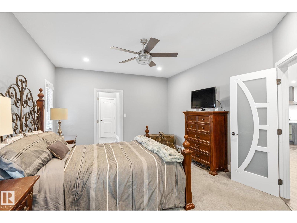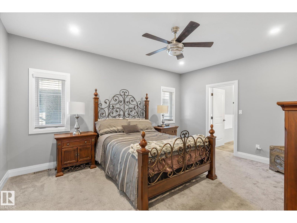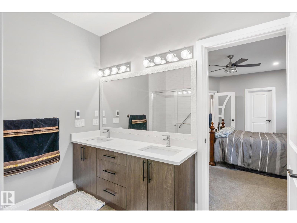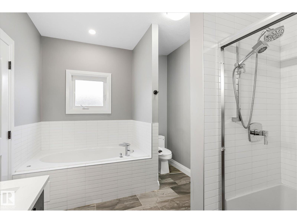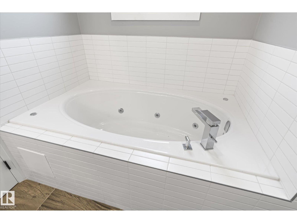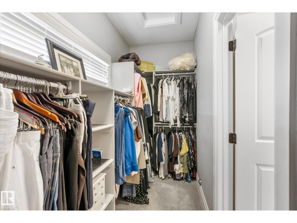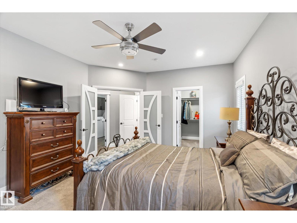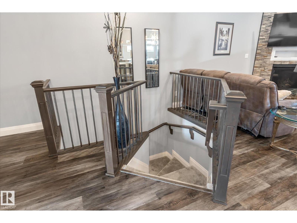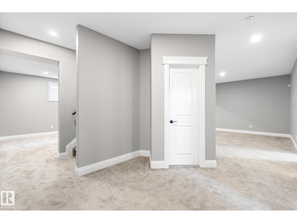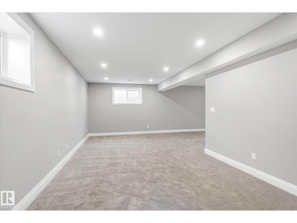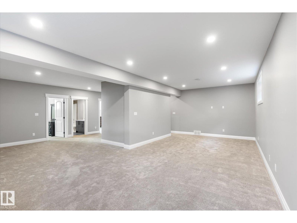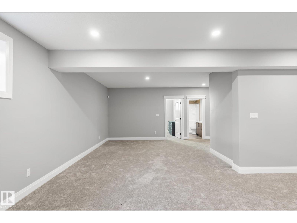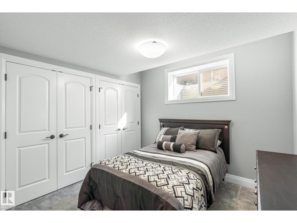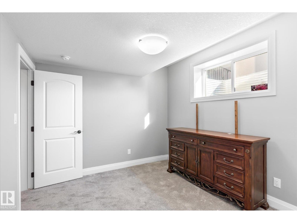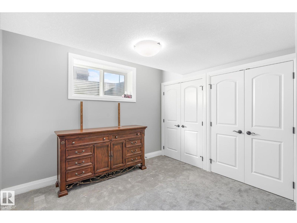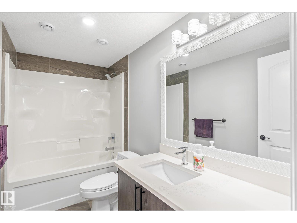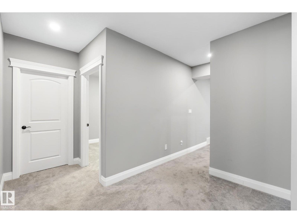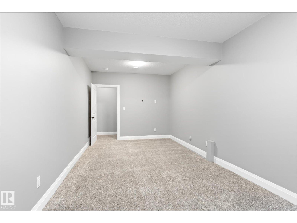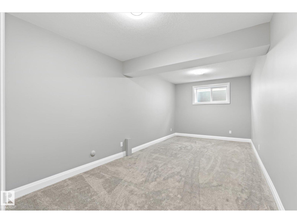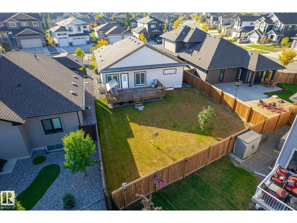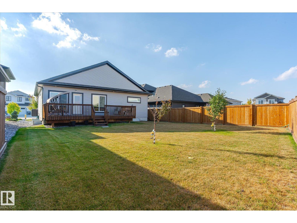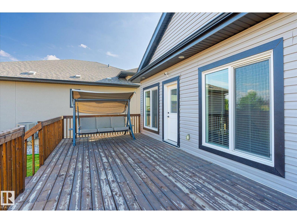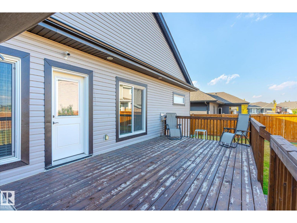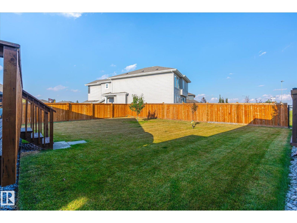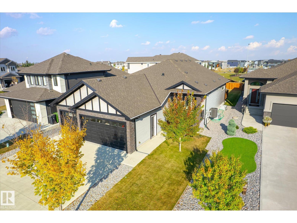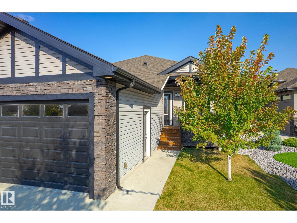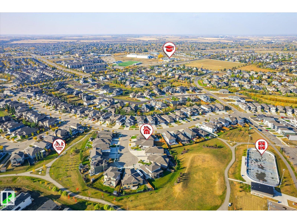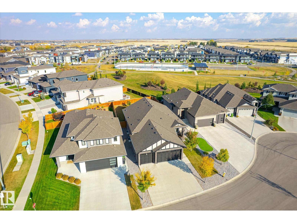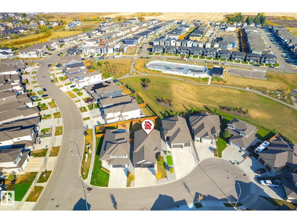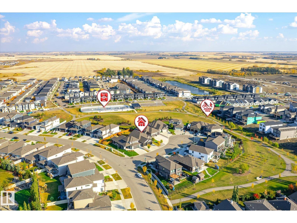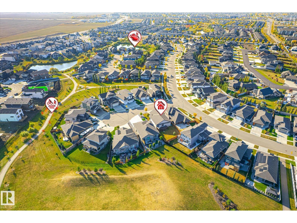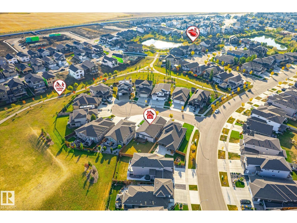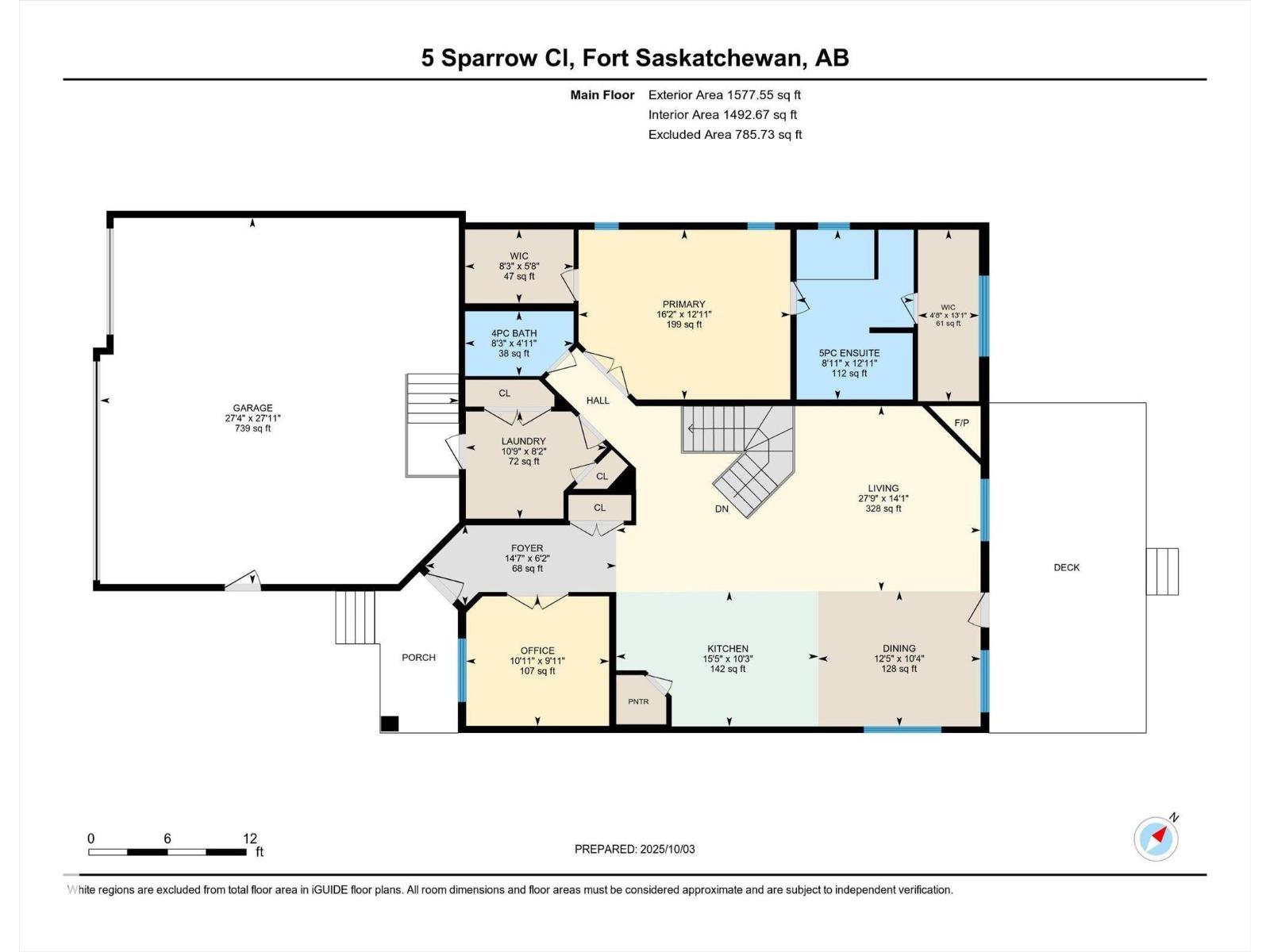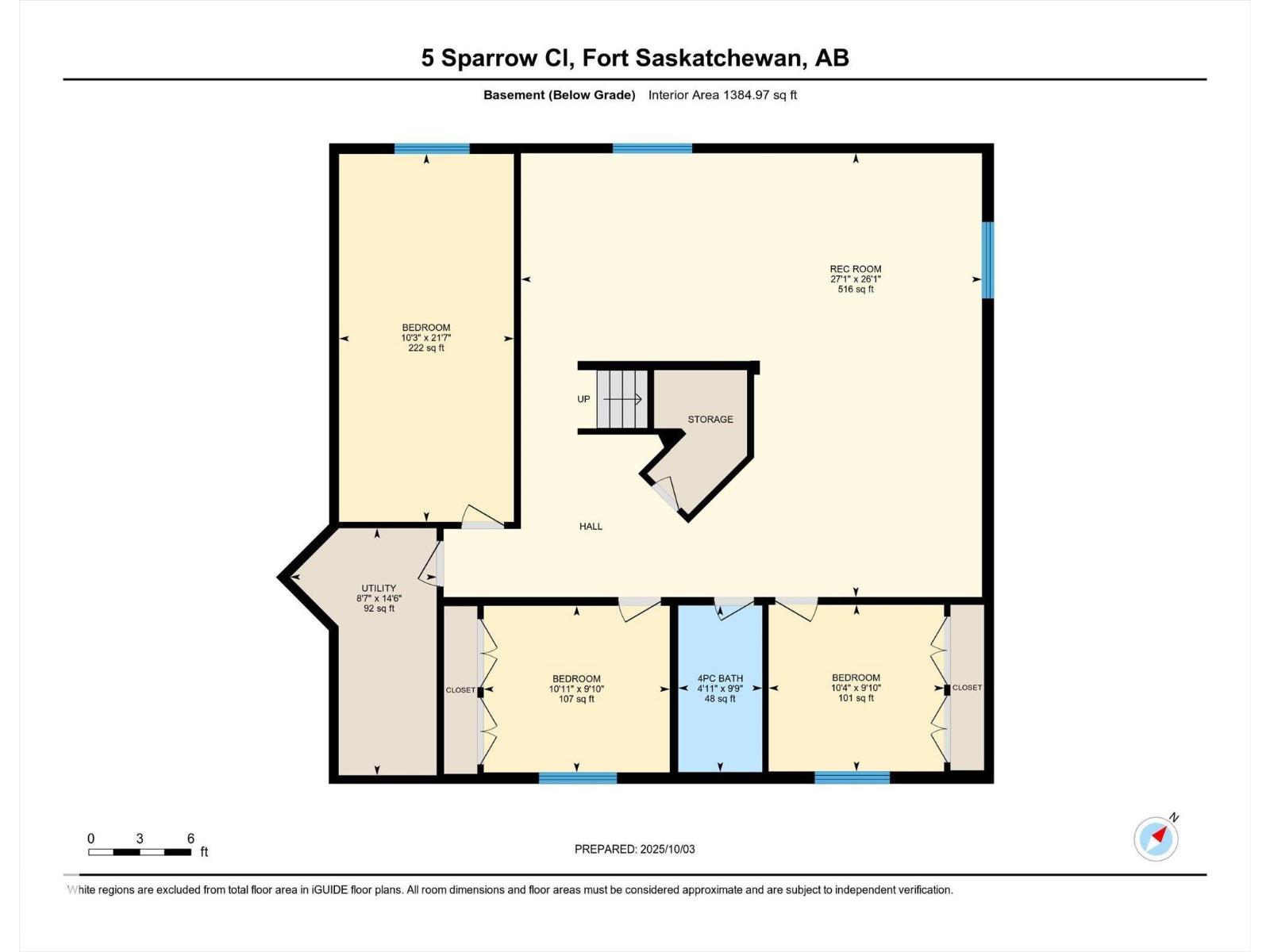5 Sparrow Cl Fort Saskatchewan, Alberta T8L 0V4
$799,000
Exquisite custom-built bungalow with all the bells and whistles! Rare find in Fort Saskatchewan on a quiet cul-de-sac, partially backing a park for privacy. At 1,577 sq ft with fully finished basement, it offers high-end finishes and plenty of space for downsizers seeking single-floor living while keeping a functional basement. Stunning curb appeal includes a triple car garage and front veranda. Main floor features a bright den, warm fireplace in the living room, dining area, chef’s kitchen with stainless appliances, granite counters, island, and pantry. Mudroom with laundry, 4-pc main bath, and spacious primary bedroom with TWO walk-in closets and 5-pc ensuite with heated floors. Basement boasts high ceilings, large windows, 3 bedrooms, and massive rec space. Enjoy the back deck, landscaping, central A/C, and pristine condition — a true 10/10! (id:42336)
Open House
This property has open houses!
1:00 pm
Ends at:3:00 pm
Property Details
| MLS® Number | E4460886 |
| Property Type | Single Family |
| Neigbourhood | South Fort |
| Amenities Near By | Golf Course, Playground, Public Transit, Schools, Shopping |
| Features | Cul-de-sac, See Remarks, Flat Site |
| Parking Space Total | 4 |
| Structure | Patio(s) |
Building
| Bathroom Total | 3 |
| Bedrooms Total | 4 |
| Appliances | Dishwasher, Dryer, Hood Fan, Microwave, Refrigerator, Stove, Washer, Window Coverings |
| Architectural Style | Bungalow |
| Basement Development | Finished |
| Basement Type | Full (finished) |
| Constructed Date | 2019 |
| Construction Style Attachment | Detached |
| Cooling Type | Central Air Conditioning |
| Fire Protection | Smoke Detectors |
| Fireplace Fuel | Gas |
| Fireplace Present | Yes |
| Fireplace Type | Unknown |
| Heating Type | Forced Air |
| Stories Total | 1 |
| Size Interior | 1578 Sqft |
| Type | House |
Parking
| Attached Garage |
Land
| Acreage | No |
| Fence Type | Fence |
| Land Amenities | Golf Course, Playground, Public Transit, Schools, Shopping |
| Size Irregular | 664.81 |
| Size Total | 664.81 M2 |
| Size Total Text | 664.81 M2 |
Rooms
| Level | Type | Length | Width | Dimensions |
|---|---|---|---|---|
| Basement | Bedroom 2 | 6.59 m | 3.13 m | 6.59 m x 3.13 m |
| Basement | Bedroom 3 | 2.99 m | 3.14 m | 2.99 m x 3.14 m |
| Basement | Bedroom 4 | 2.99 m | 3.33 m | 2.99 m x 3.33 m |
| Basement | Recreation Room | 7.95 m | 8.26 m | 7.95 m x 8.26 m |
| Basement | Utility Room | 4.43 m | 2.62 m | 4.43 m x 2.62 m |
| Main Level | Living Room | 4.3 m | 8.47 m | 4.3 m x 8.47 m |
| Main Level | Dining Room | 3.14 m | 3.77 m | 3.14 m x 3.77 m |
| Main Level | Kitchen | 3.14 m | 4.69 m | 3.14 m x 4.69 m |
| Main Level | Primary Bedroom | 3.94 m | 4.92 m | 3.94 m x 4.92 m |
| Main Level | Laundry Room | 2.49 m | 3.28 m | 2.49 m x 3.28 m |
| Main Level | Office | 3.01 m | 3.32 m | 3.01 m x 3.32 m |
https://www.realtor.ca/real-estate/28952617/5-sparrow-cl-fort-saskatchewan-south-fort
Interested?
Contact us for more information

Nicole Bosse
Associate
(780) 439-7248

13120 St Albert Trail Nw
Edmonton, Alberta T5L 4P6
(780) 457-3777
(780) 457-2194


