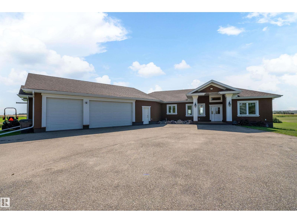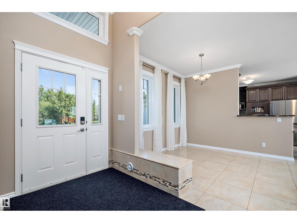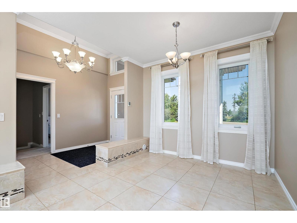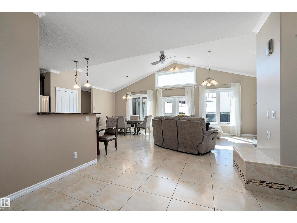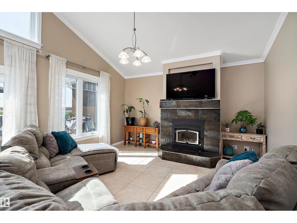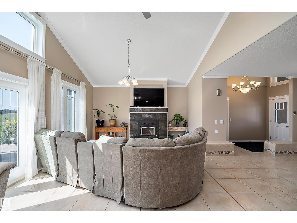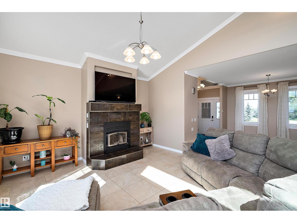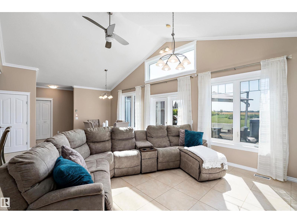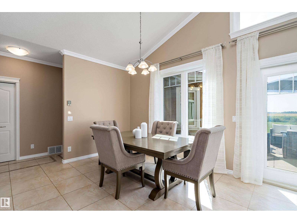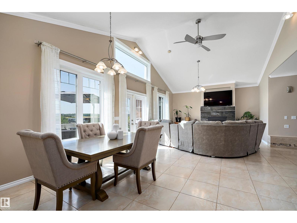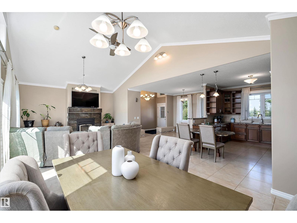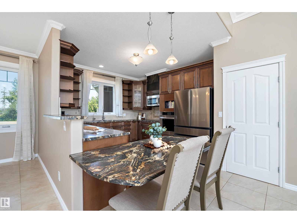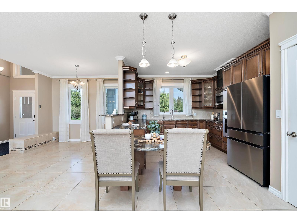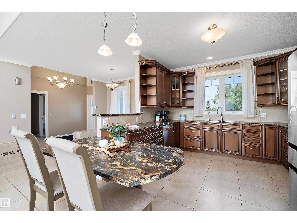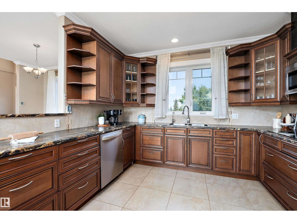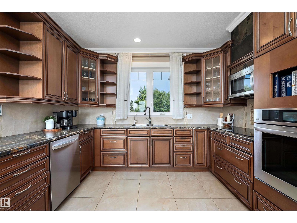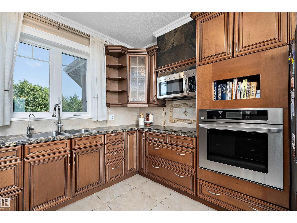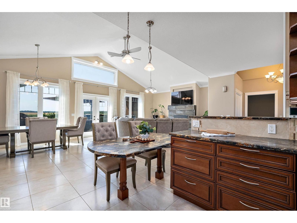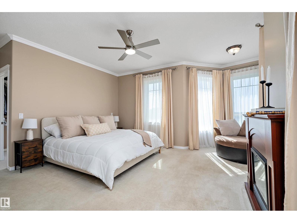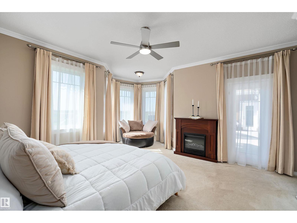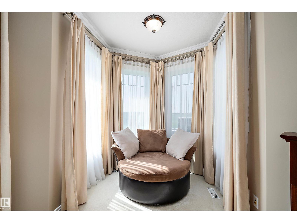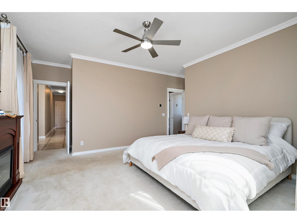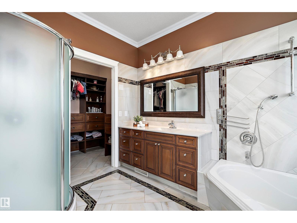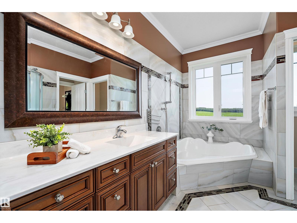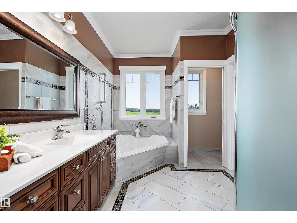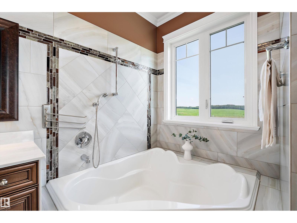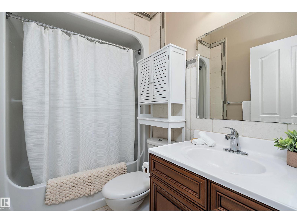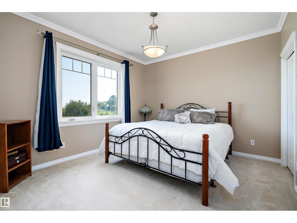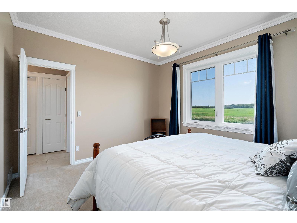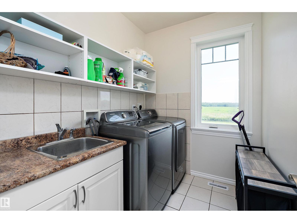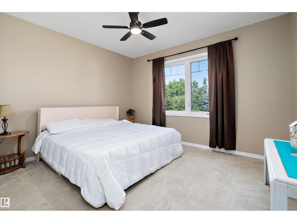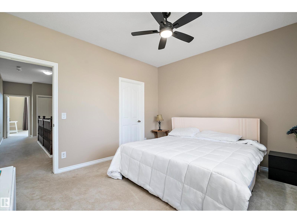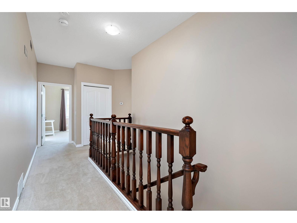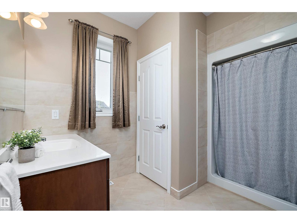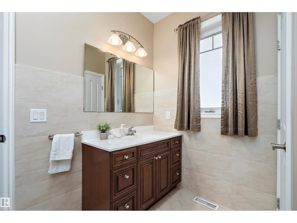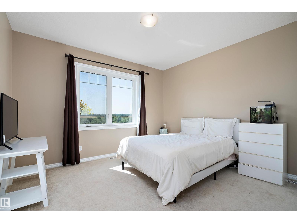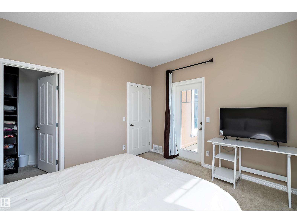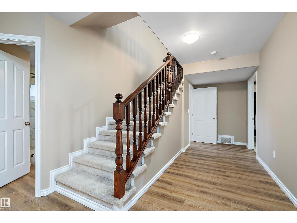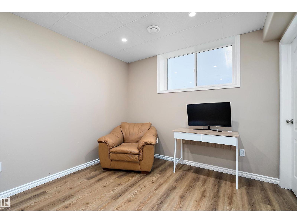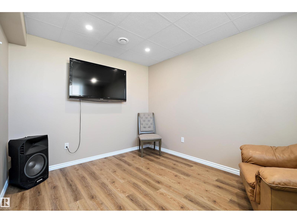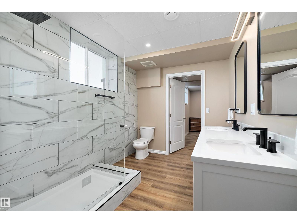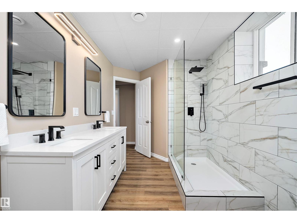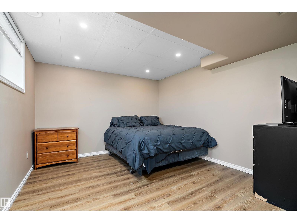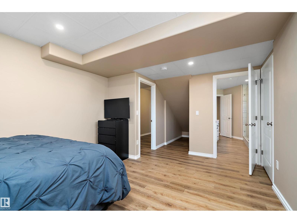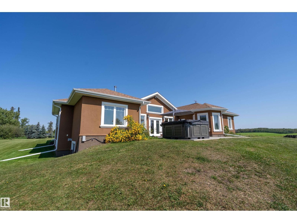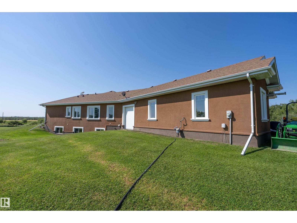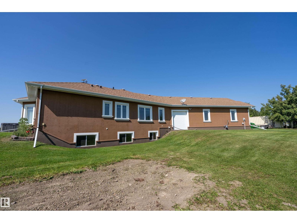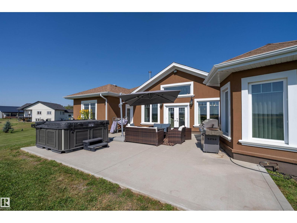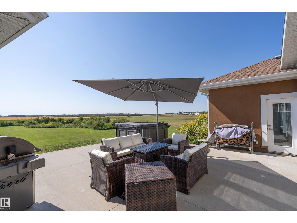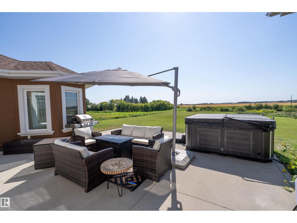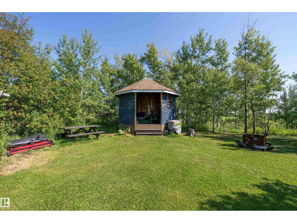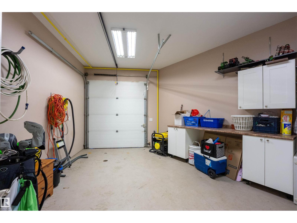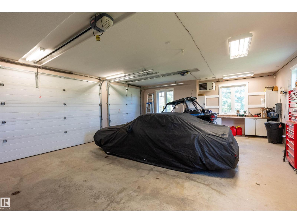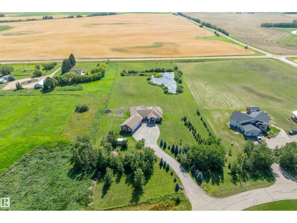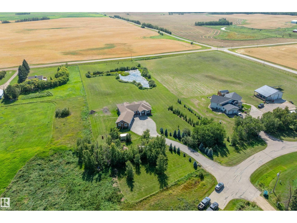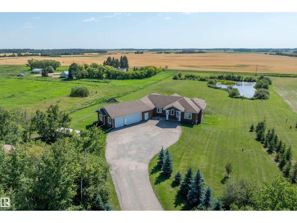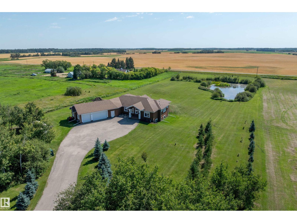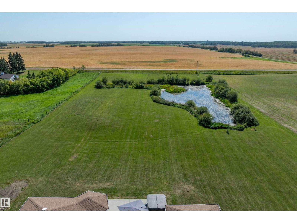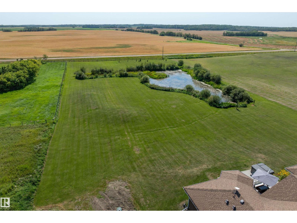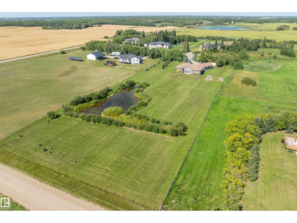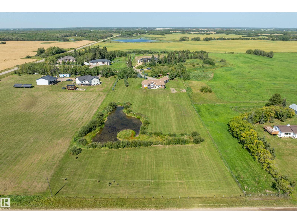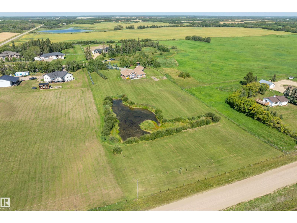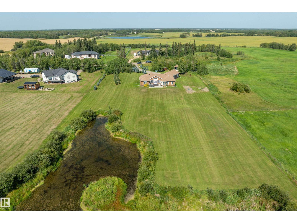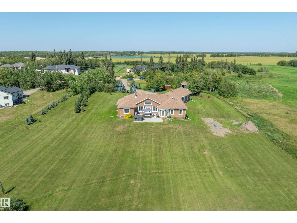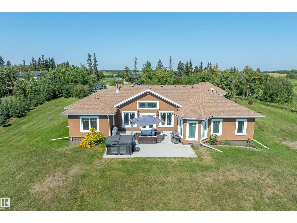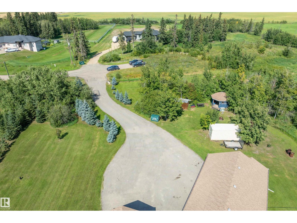#50 50011 Rge Road 231 Rural Leduc County, Alberta T0B 3M3
$950,000
Situated in a quiet cul de sac, over 3.5 acres, this spacious bungalow offers over 2,400 sqft on the main level w/a partly finished basement. Inside, you’ll find vaulted ceilings & 4 generously sized bdrms on the main floor—each with its own walk-in closet. The primary suite includes access to the back deck & a spa-like ensuite. The large kitchen offers ample cupboard & counter space, flowing into a bright eating nook & a huge living room. Convenient main floor laundry w/sink & 2 additional full baths complete this level, along with access to the oversized HEATED triple garage. The partly finished basement has 2 additional bdrms & a large bath featuring a walk-in shower, with plenty of room left to design a rec room, office, or whatever suits your lifestyle. This home has numerous updates and upgrades, including all interior walls insulated for soundproofing, a new septic tank, electric heated floors under the ceramic tile, and a new water treatment system w/reverse osmosis. Too many upgrades to list. (id:42336)
Property Details
| MLS® Number | E4455237 |
| Property Type | Single Family |
| Neigbourhood | Spring Willow Park |
| Features | Cul-de-sac, Exterior Walls- 2x6" |
Building
| Bathroom Total | 4 |
| Bedrooms Total | 6 |
| Amenities | Ceiling - 9ft |
| Appliances | Dishwasher, Dryer, Garage Door Opener, Microwave, Refrigerator, Storage Shed, Stove, Washer, Window Coverings |
| Architectural Style | Bungalow |
| Basement Development | Partially Finished |
| Basement Type | Full (partially Finished) |
| Constructed Date | 2008 |
| Construction Style Attachment | Detached |
| Fireplace Fuel | Wood |
| Fireplace Present | Yes |
| Fireplace Type | Unknown |
| Heating Type | Forced Air |
| Stories Total | 1 |
| Size Interior | 2493 Sqft |
| Type | House |
Parking
| Heated Garage | |
| Oversize | |
| Attached Garage |
Land
| Acreage | Yes |
| Size Irregular | 3.56 |
| Size Total | 3.56 Ac |
| Size Total Text | 3.56 Ac |
Rooms
| Level | Type | Length | Width | Dimensions |
|---|---|---|---|---|
| Basement | Bedroom 5 | 3.72 m | 5.98 m | 3.72 m x 5.98 m |
| Basement | Bedroom 6 | 3.71 m | 3.05 m | 3.71 m x 3.05 m |
| Main Level | Living Room | 5.04 m | 4.59 m | 5.04 m x 4.59 m |
| Main Level | Dining Room | 3.57 m | 4.59 m | 3.57 m x 4.59 m |
| Main Level | Kitchen | 3.62 m | 3.89 m | 3.62 m x 3.89 m |
| Main Level | Primary Bedroom | 5.34 m | 6.25 m | 5.34 m x 6.25 m |
| Main Level | Bedroom 2 | 3.62 m | 3.78 m | 3.62 m x 3.78 m |
| Main Level | Bedroom 3 | 4.02 m | 3.58 m | 4.02 m x 3.58 m |
| Main Level | Bedroom 4 | 4.05 m | 3.53 m | 4.05 m x 3.53 m |
| Main Level | Laundry Room | 2.47 m | 1.97 m | 2.47 m x 1.97 m |
Interested?
Contact us for more information

Sarah L. Lizee
Associate
sarahlizee.ca/
https://www.facebook.com/sarahlizee/

302-5083 Windermere Blvd Sw
Edmonton, Alberta T6W 0J5
(780) 406-4000
(780) 406-8787


