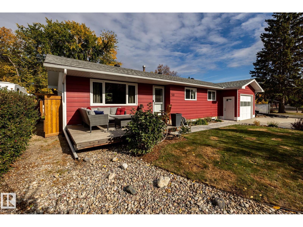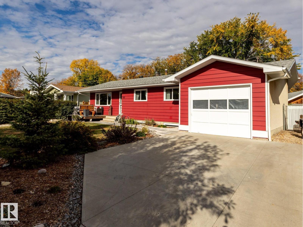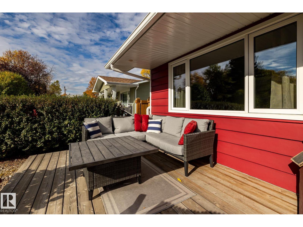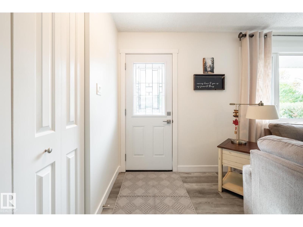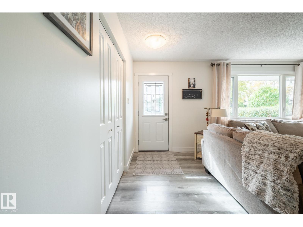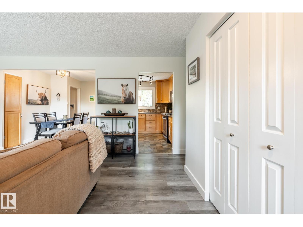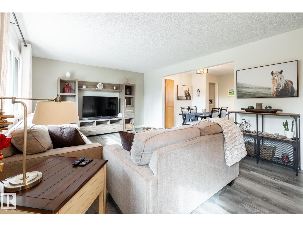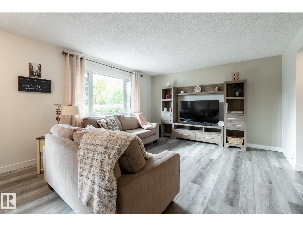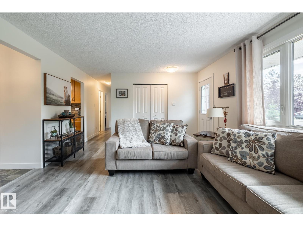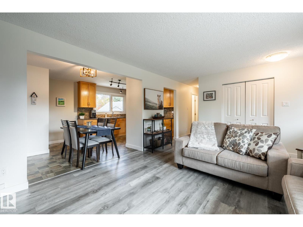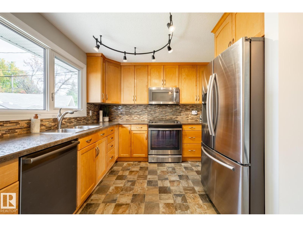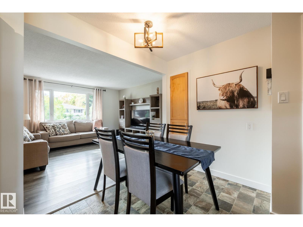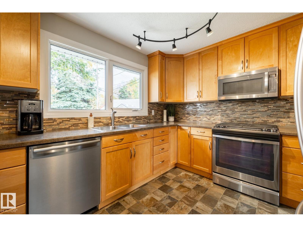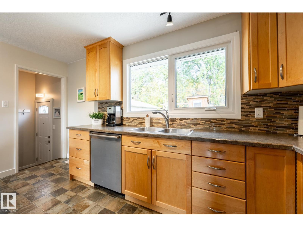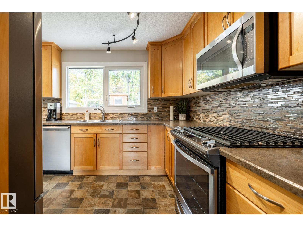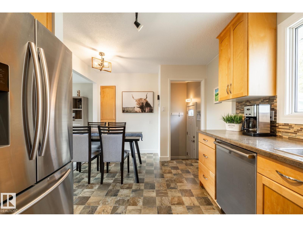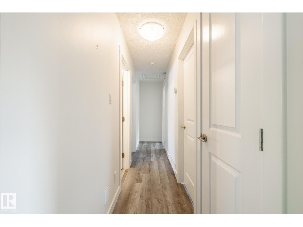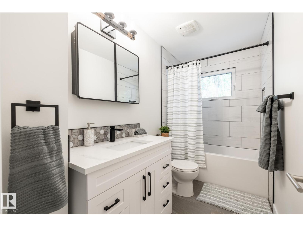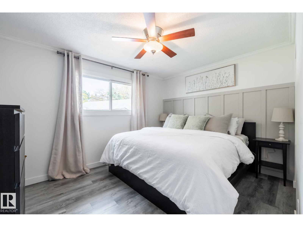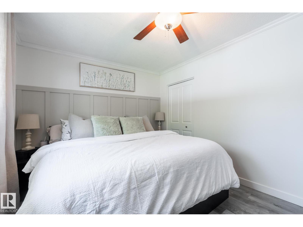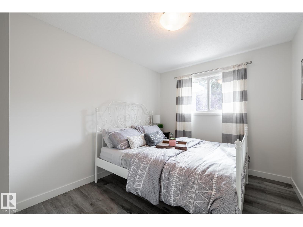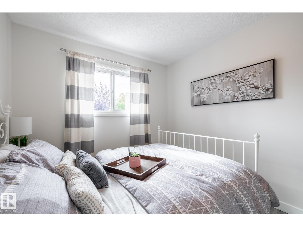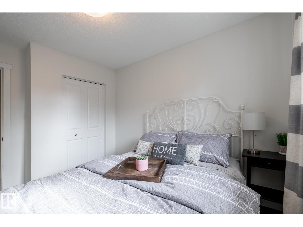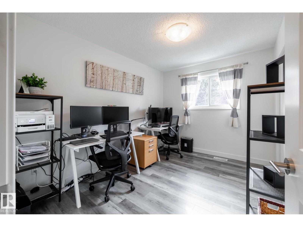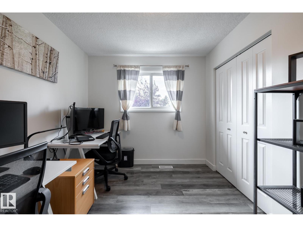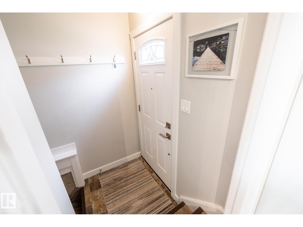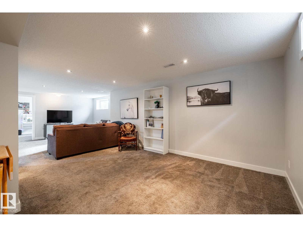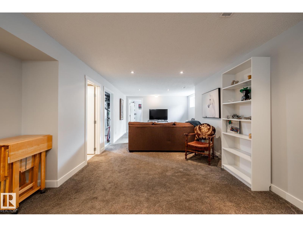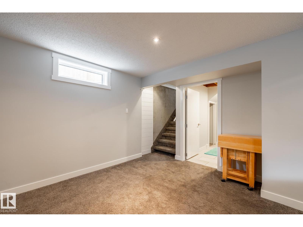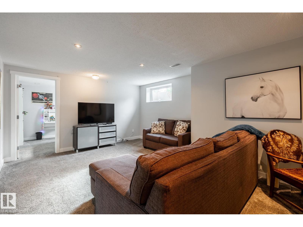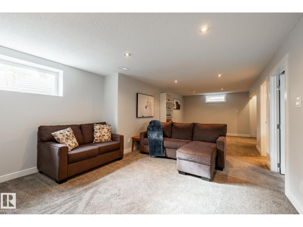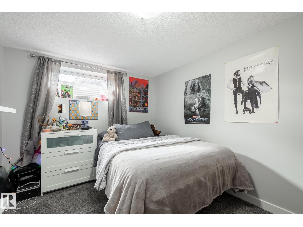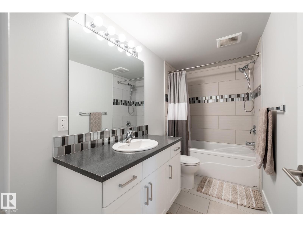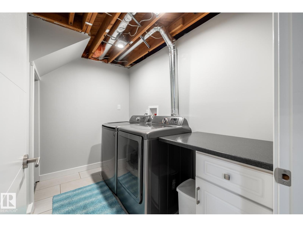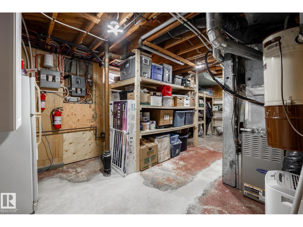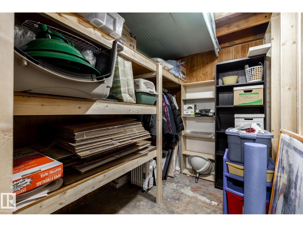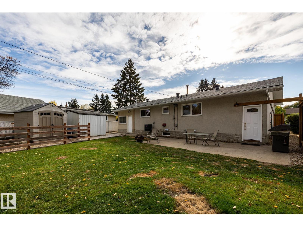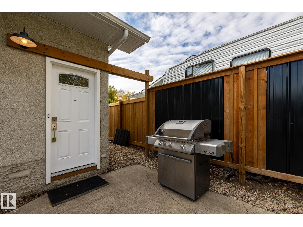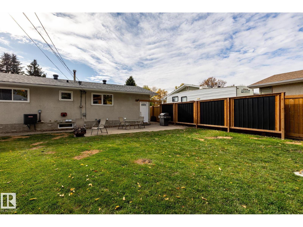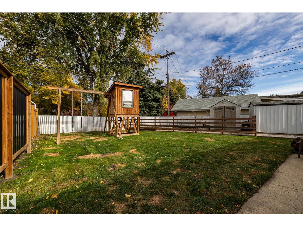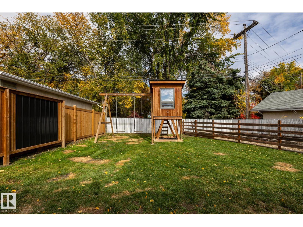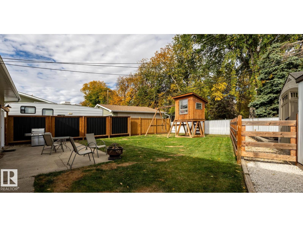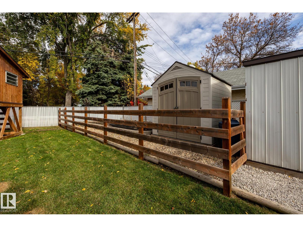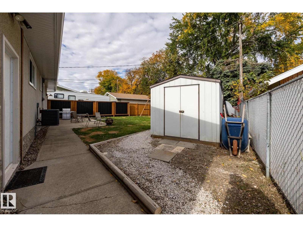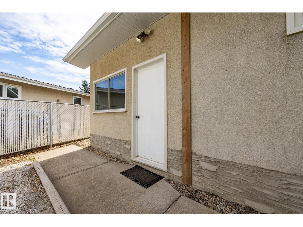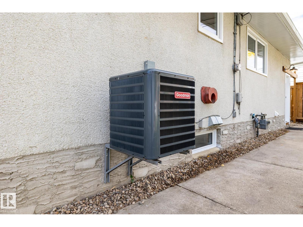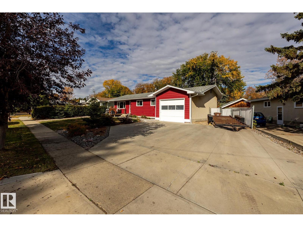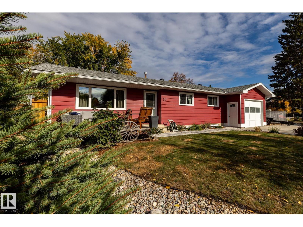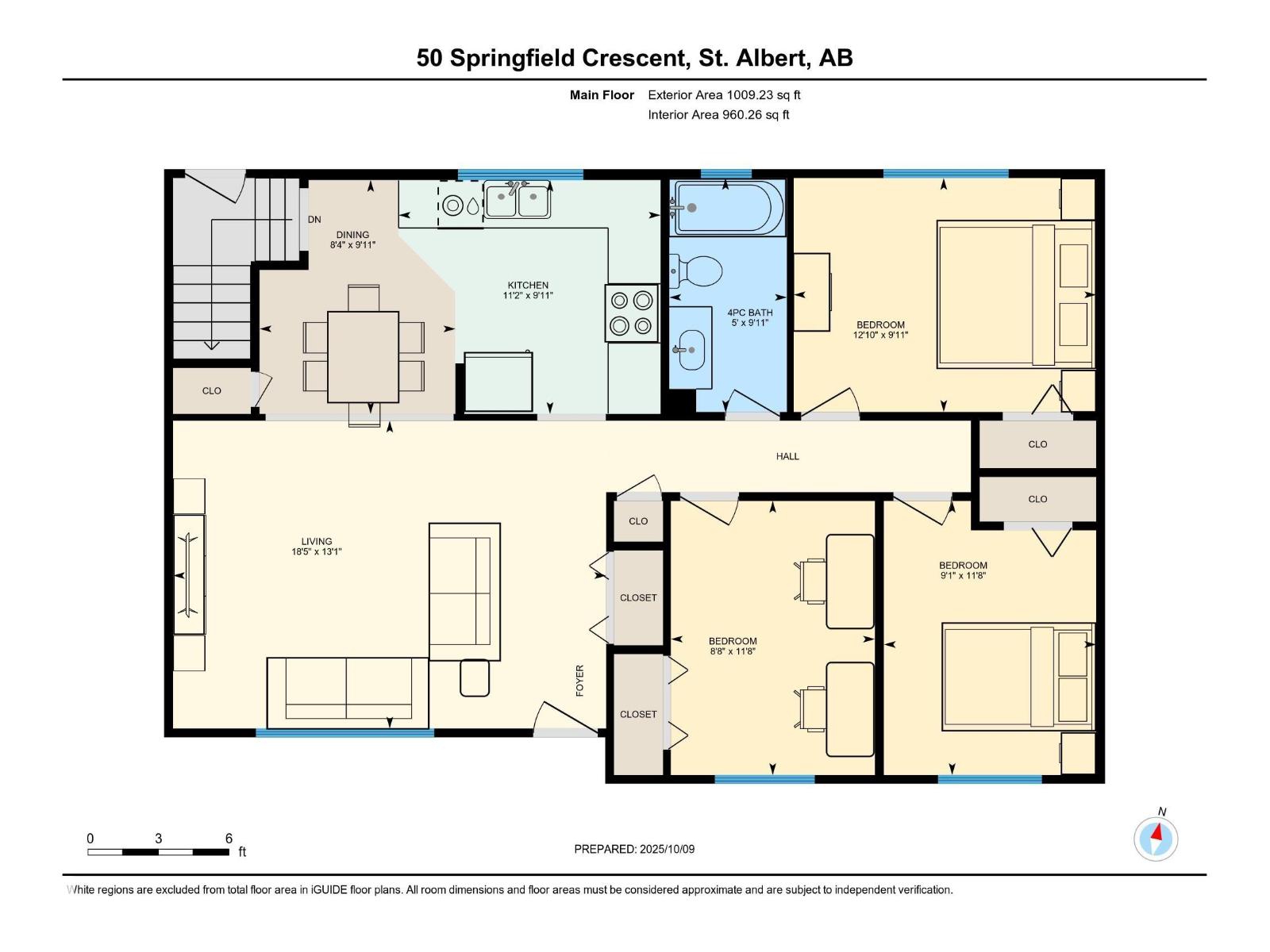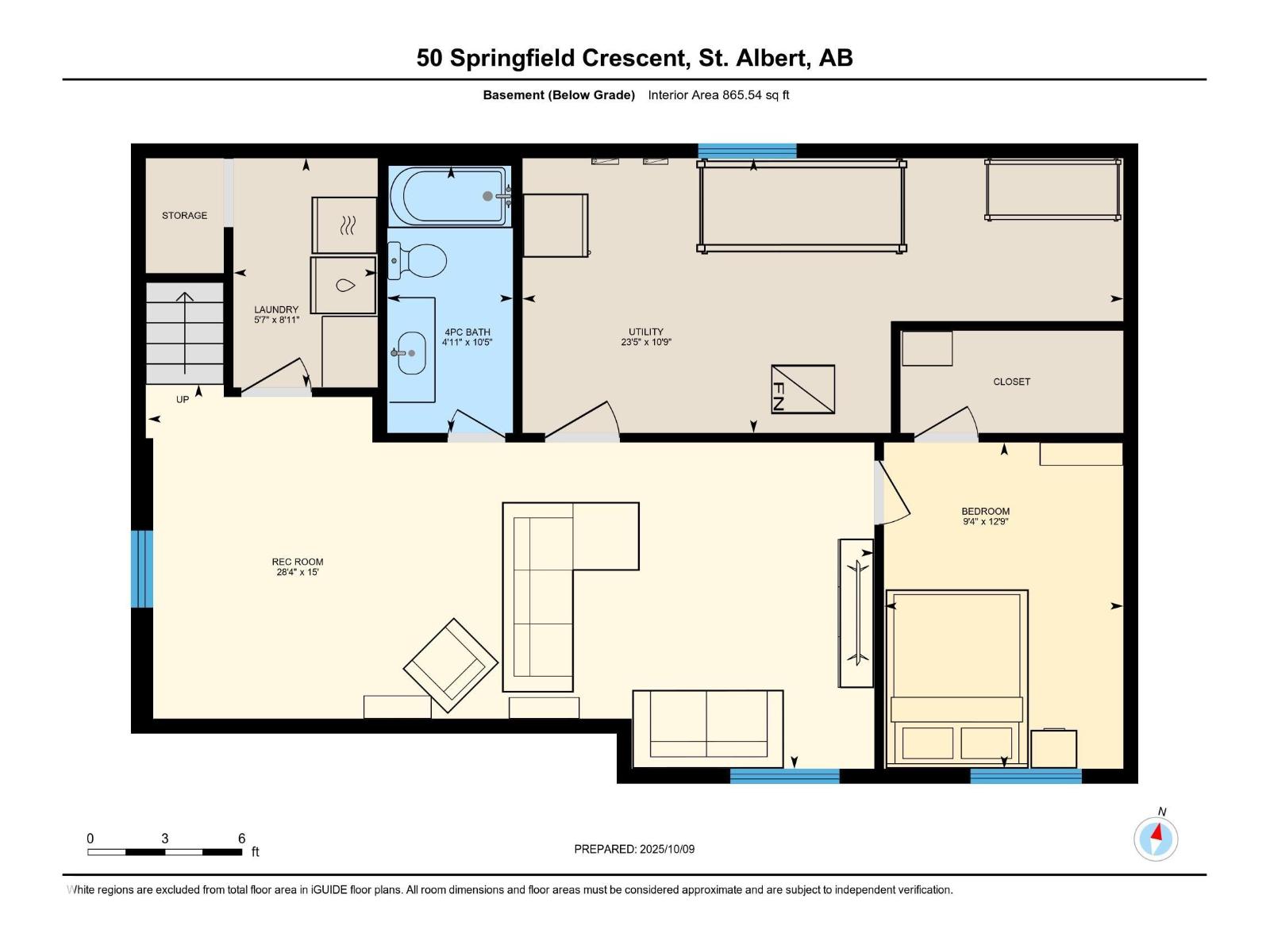50 Springfield Cr St. Albert, Alberta T8N 0K1
$499,900
Welcome to 50 Springfield Crescent! A beautifully renovated Home on a Huge Lot in a Family-Friendly Neighborhood. Close to schools and across from a park. A move-in ready home located on one of the most picturesque, tree-lined streets in the area. This tastefully renovated property combines modern comfort with outdoor space perfect for families, hobbyists, and entertainers alike. Inside, you’ll find a bright, inviting interior with stylish updates throughout. The kitchen features stainless appliances, a gas range, modern finishes, and plenty of workspace for the home chef. Updates include shingles (2018), new fence, air conditioning, huge driveway, new main bath renovation The attached oversized single garage (13’ x 30’) is heated and offers 220V wiring ideal for a workshop. The driveway easily accommodates three vehicles, perfect for guests, trailers, or projects. The spacious backyard includes a playhouse and swing set, a garden area and two storage sheds, all surrounded by mature trees on a large lot (id:42336)
Property Details
| MLS® Number | E4461580 |
| Property Type | Single Family |
| Neigbourhood | Sturgeon Heights |
| Amenities Near By | Golf Course, Playground, Public Transit, Schools |
| Community Features | Public Swimming Pool |
| Features | Flat Site, No Smoking Home, Level |
| Structure | Porch |
Building
| Bathroom Total | 2 |
| Bedrooms Total | 4 |
| Amenities | Vinyl Windows |
| Appliances | Dishwasher, Dryer, Fan, Garage Door Opener Remote(s), Garage Door Opener, Microwave Range Hood Combo, Refrigerator, Storage Shed, Gas Stove(s), Central Vacuum, Washer |
| Architectural Style | Bungalow |
| Basement Development | Finished |
| Basement Type | Full (finished) |
| Constructed Date | 1967 |
| Construction Status | Insulation Upgraded |
| Construction Style Attachment | Detached |
| Cooling Type | Central Air Conditioning |
| Heating Type | Forced Air |
| Stories Total | 1 |
| Size Interior | 1009 Sqft |
| Type | House |
Parking
| Heated Garage | |
| Oversize | |
| R V | |
| Attached Garage |
Land
| Acreage | No |
| Fence Type | Fence |
| Land Amenities | Golf Course, Playground, Public Transit, Schools |
Rooms
| Level | Type | Length | Width | Dimensions |
|---|---|---|---|---|
| Basement | Family Room | 4.57 m | 8.63 m | 4.57 m x 8.63 m |
| Basement | Bedroom 4 | 3.88 m | 2.85 m | 3.88 m x 2.85 m |
| Main Level | Living Room | 3.99 m | 5.62 m | 3.99 m x 5.62 m |
| Main Level | Dining Room | 3.04 m | 2.54 m | 3.04 m x 2.54 m |
| Main Level | Kitchen | 3.04 m | 3.4 m | 3.04 m x 3.4 m |
| Main Level | Primary Bedroom | 3.04 m | 3.92 m | 3.04 m x 3.92 m |
| Main Level | Bedroom 2 | 3.56 m | 2.65 m | 3.56 m x 2.65 m |
| Main Level | Bedroom 3 | 3.56 m | 2.76 m | 3.56 m x 2.76 m |
https://www.realtor.ca/real-estate/28974724/50-springfield-cr-st-albert-sturgeon-heights
Interested?
Contact us for more information

Brian Budnyk
Associate
(780) 439-9696
https://www.goodrealestate.co/
https://www.linkedin.com/in/brian-budnyk-52926867/

9920 79 Ave Nw
Edmonton, Alberta T6E 1R4
(780) 433-9999
(780) 439-9696


