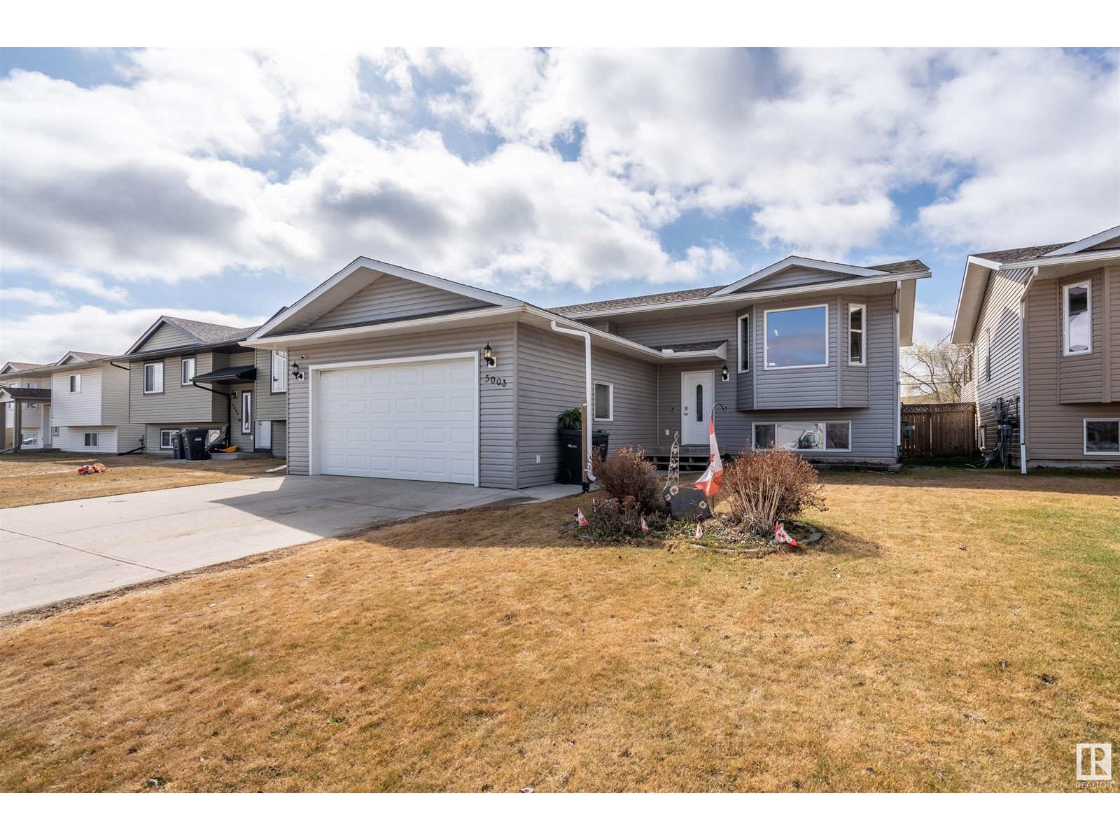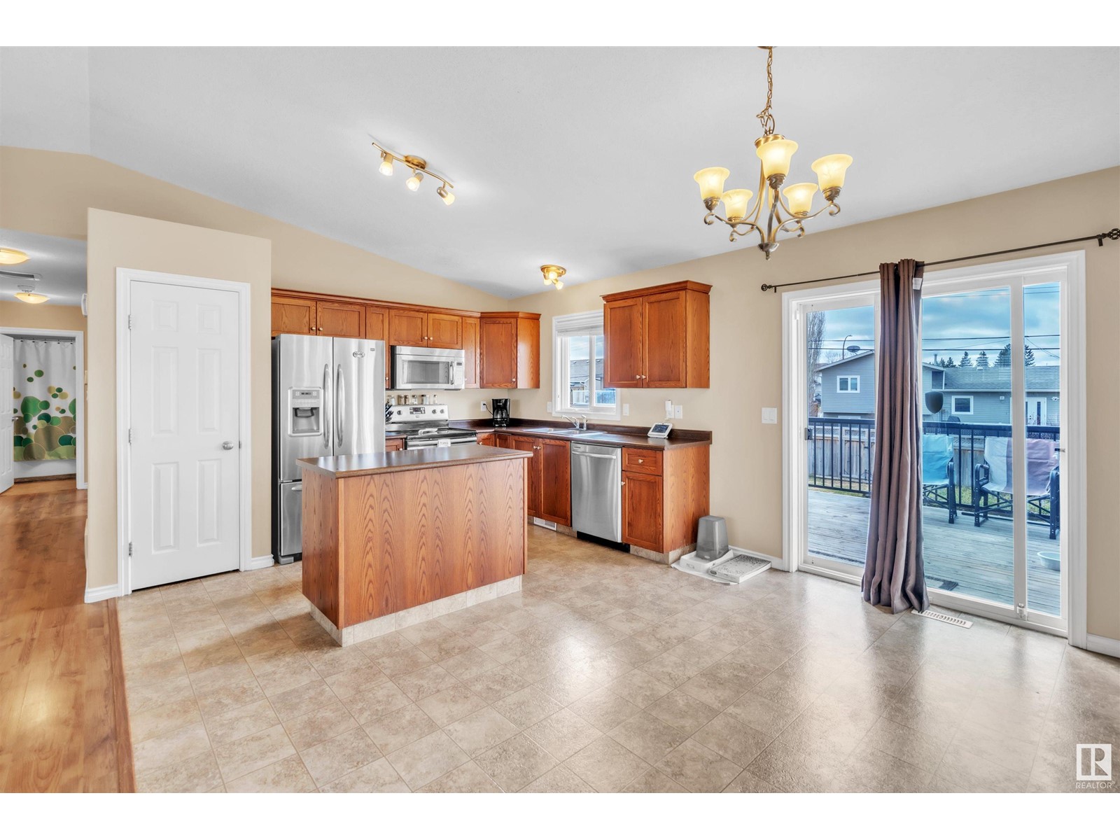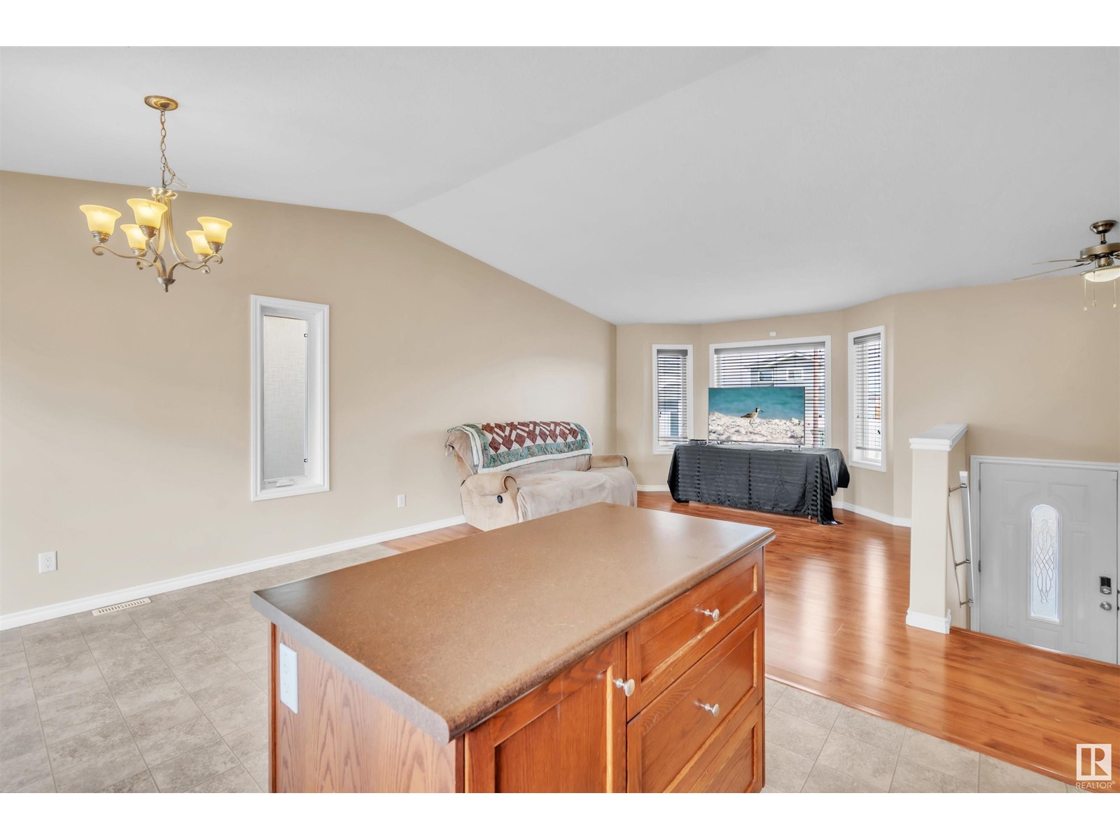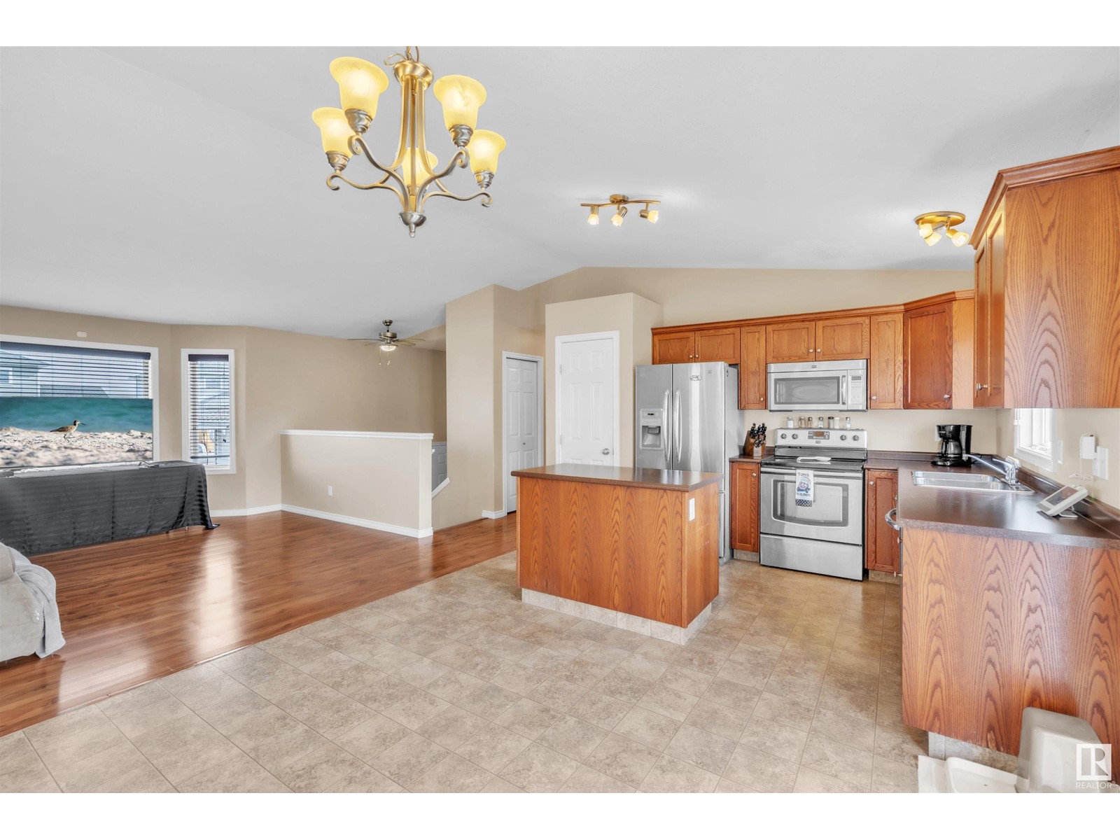5003 54 Av Cold Lake, Alberta T9M 0B4
$339,000
Welcome to this spacious 4-bedroom bi-level, perfectly located near schools, parks, an outdoor rink, and all amenities. The open concept floor plan features vaulted ceilings and plenty of natural light. The well-appointed kitchen offers ample cabinetry, a large center island, and a pantry—ideal for family living and entertaining. A bright dining area provides access to the deck, perfect for summer BBQs. The main floor includes three bedrooms, with the primary suite featuring a walk-in closet and a private 3-piece ensuite. The fully finished lower level offers a large family room, oversized fourth bedroom, a 3-piece bath, laundry area, and rough-in for in-slab heat. Enjoy the convenience of an attached double garage and the luxury of a massive, south-facing backyard—perfect for kids, pets, or gardening. This home is move-in ready and located in a family-friendly neighborhood! (id:42336)
Property Details
| MLS® Number | E4434181 |
| Property Type | Single Family |
| Neigbourhood | Cold Lake South |
| Amenities Near By | Playground, Public Transit, Schools, Shopping |
| Features | See Remarks |
| Structure | Deck |
Building
| Bathroom Total | 3 |
| Bedrooms Total | 4 |
| Amenities | Vinyl Windows |
| Appliances | Dishwasher, Dryer, Garage Door Opener Remote(s), Garage Door Opener, Microwave Range Hood Combo, Refrigerator, Stove, Washer, Window Coverings |
| Architectural Style | Bi-level |
| Basement Development | Finished |
| Basement Type | Full (finished) |
| Ceiling Type | Vaulted |
| Constructed Date | 2011 |
| Construction Style Attachment | Detached |
| Heating Type | Forced Air |
| Size Interior | 1145 Sqft |
| Type | House |
Parking
| Attached Garage |
Land
| Acreage | No |
| Fence Type | Fence |
| Land Amenities | Playground, Public Transit, Schools, Shopping |
Rooms
| Level | Type | Length | Width | Dimensions |
|---|---|---|---|---|
| Basement | Bedroom 3 | 3.71 m | 3.08 m | 3.71 m x 3.08 m |
| Lower Level | Family Room | 7.33 m | 6.08 m | 7.33 m x 6.08 m |
| Lower Level | Bedroom 4 | 4.24 m | 3.8 m | 4.24 m x 3.8 m |
| Main Level | Living Room | 4.56 m | 3.99 m | 4.56 m x 3.99 m |
| Main Level | Dining Room | 3.76 m | 3.15 m | 3.76 m x 3.15 m |
| Main Level | Kitchen | 4.02 m | 3.46 m | 4.02 m x 3.46 m |
| Main Level | Primary Bedroom | 3.52 m | 3.28 m | 3.52 m x 3.28 m |
| Main Level | Bedroom 2 | 3.51 m | 3.14 m | 3.51 m x 3.14 m |
https://www.realtor.ca/real-estate/28253243/5003-54-av-cold-lake-cold-lake-south
Interested?
Contact us for more information
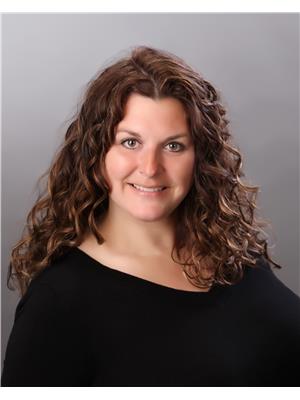
Tammy D. Read
Associate
1 (780) 594-2512

Po Box 871
Cold Lake, Alberta T9M 1P2
(780) 594-4414
1 (780) 594-2512
www.northernlightsrealestate.com/


