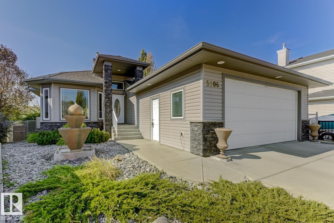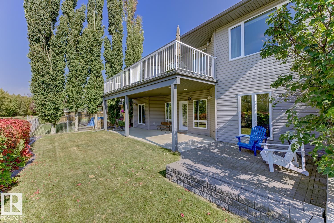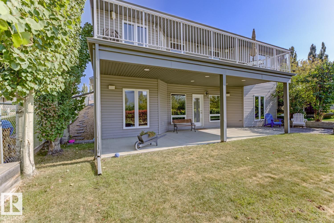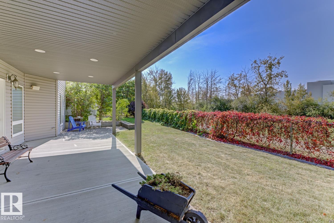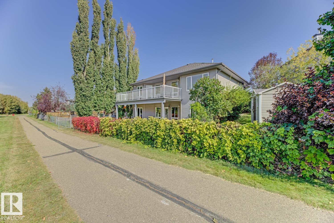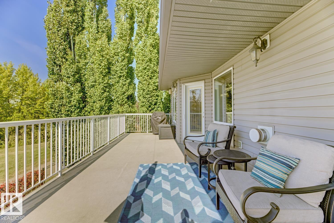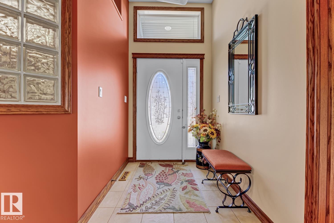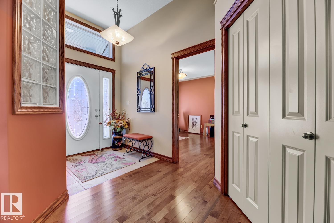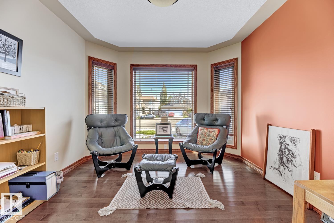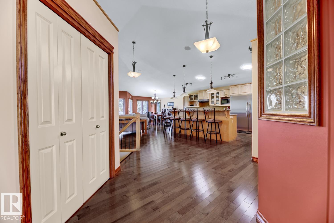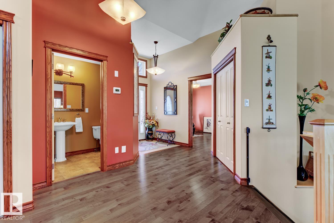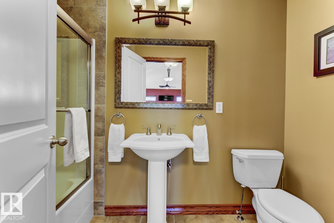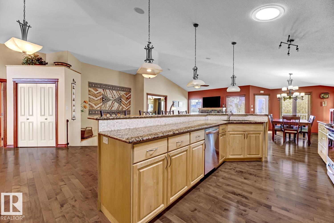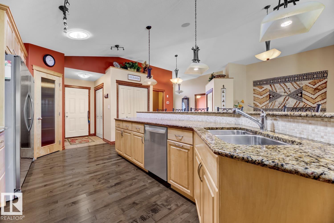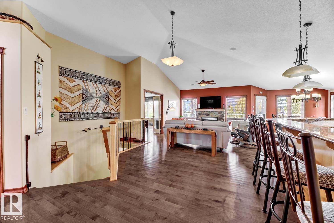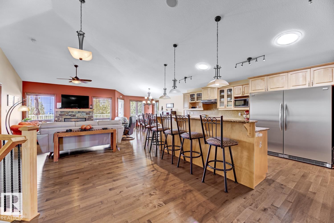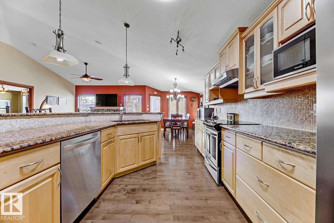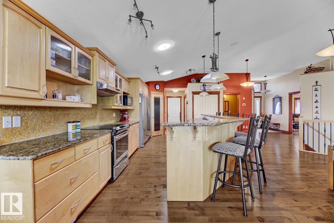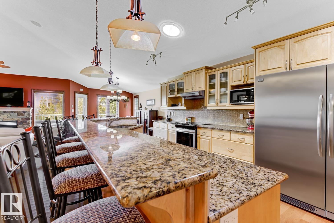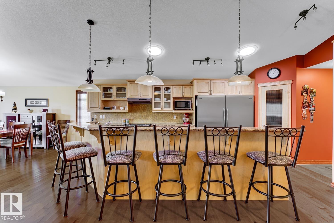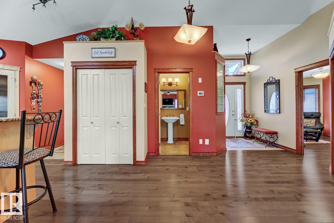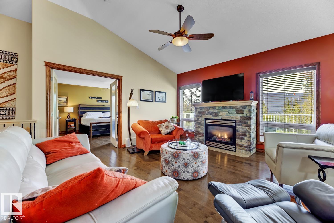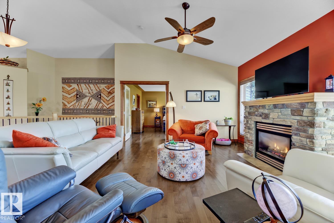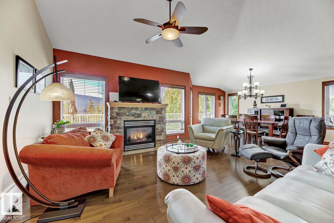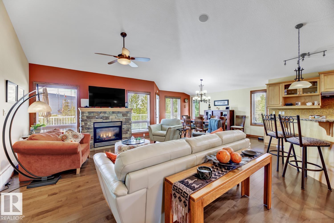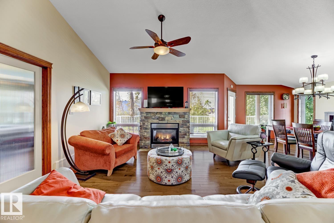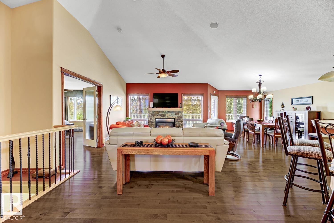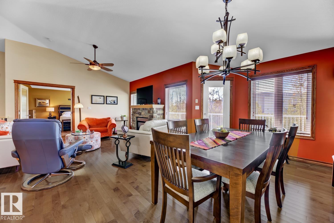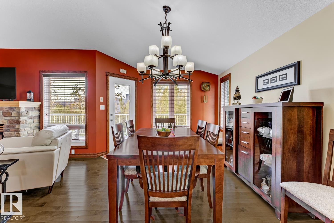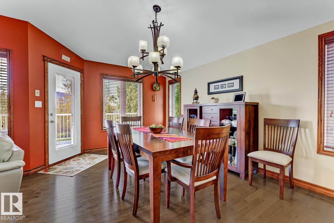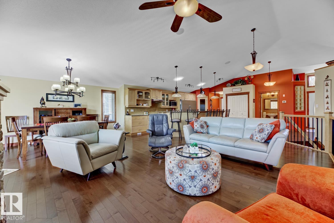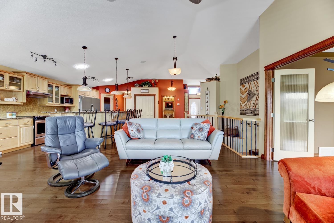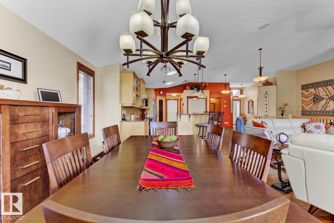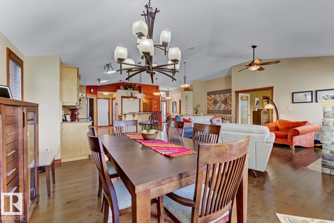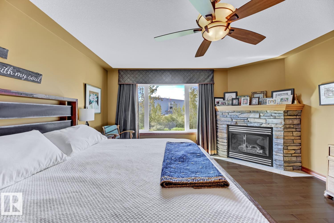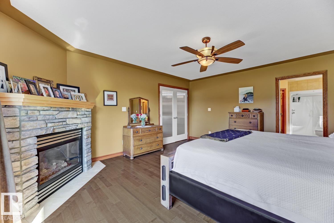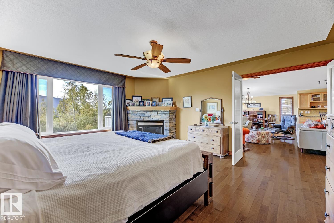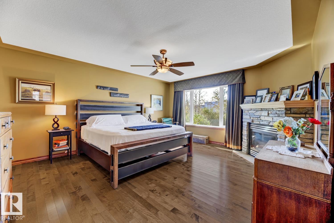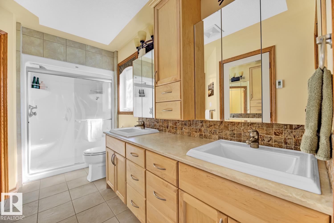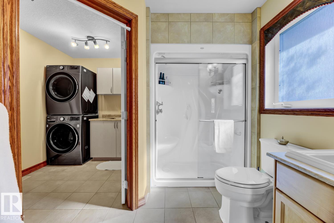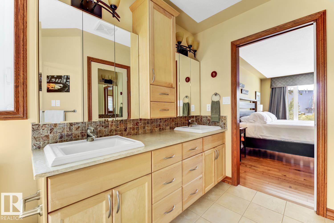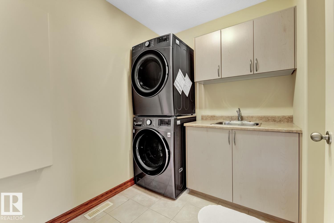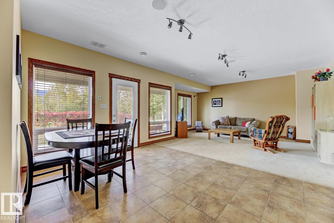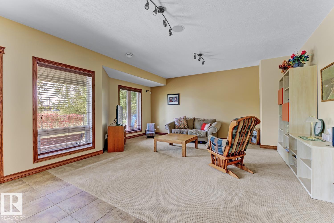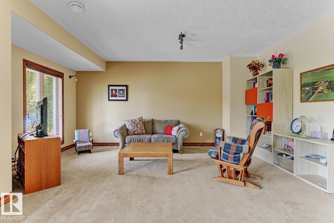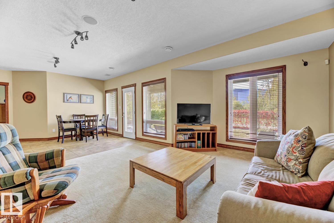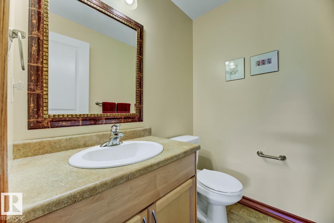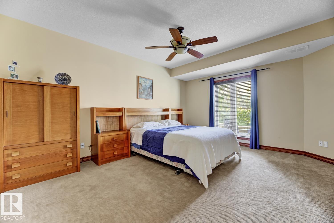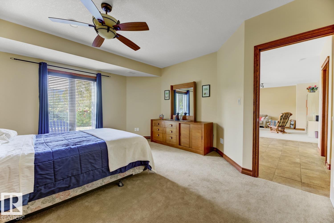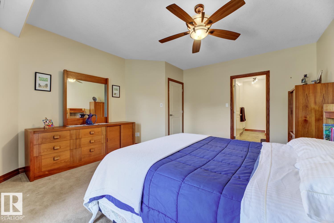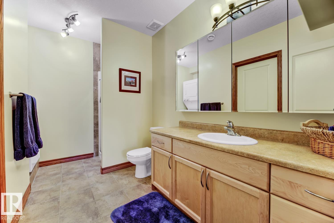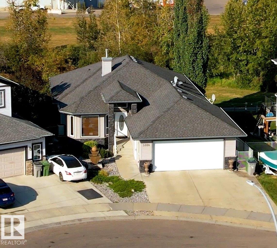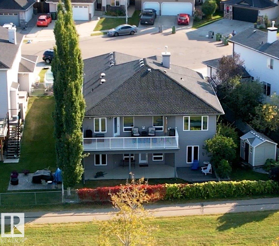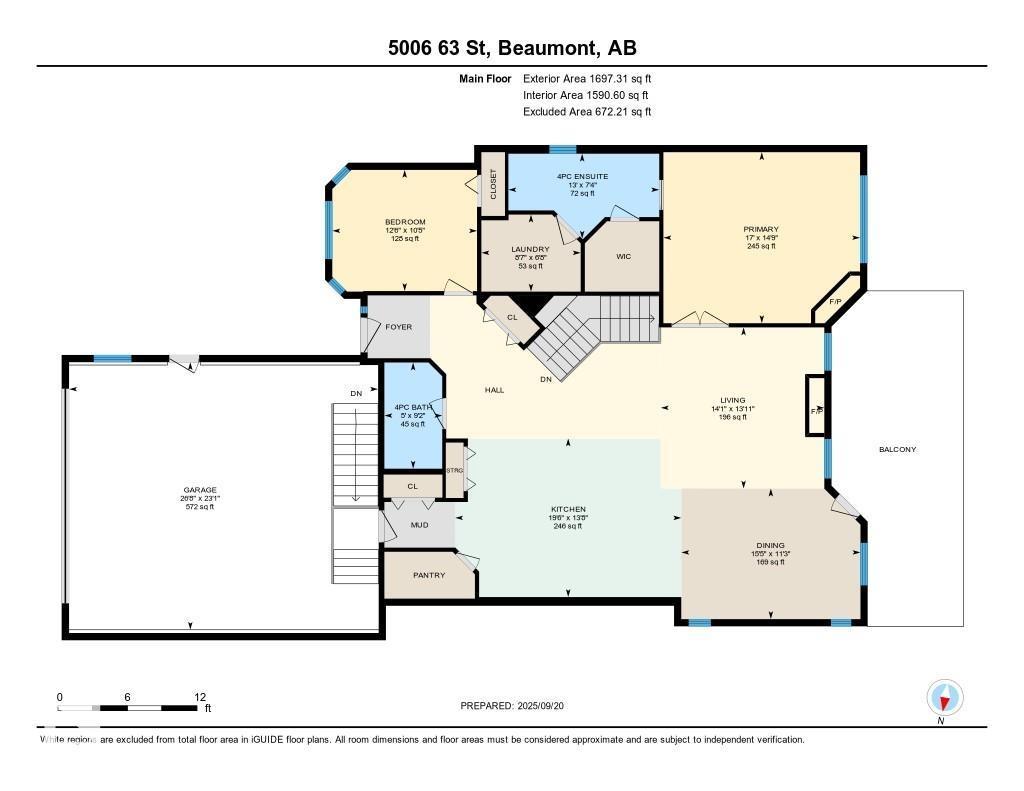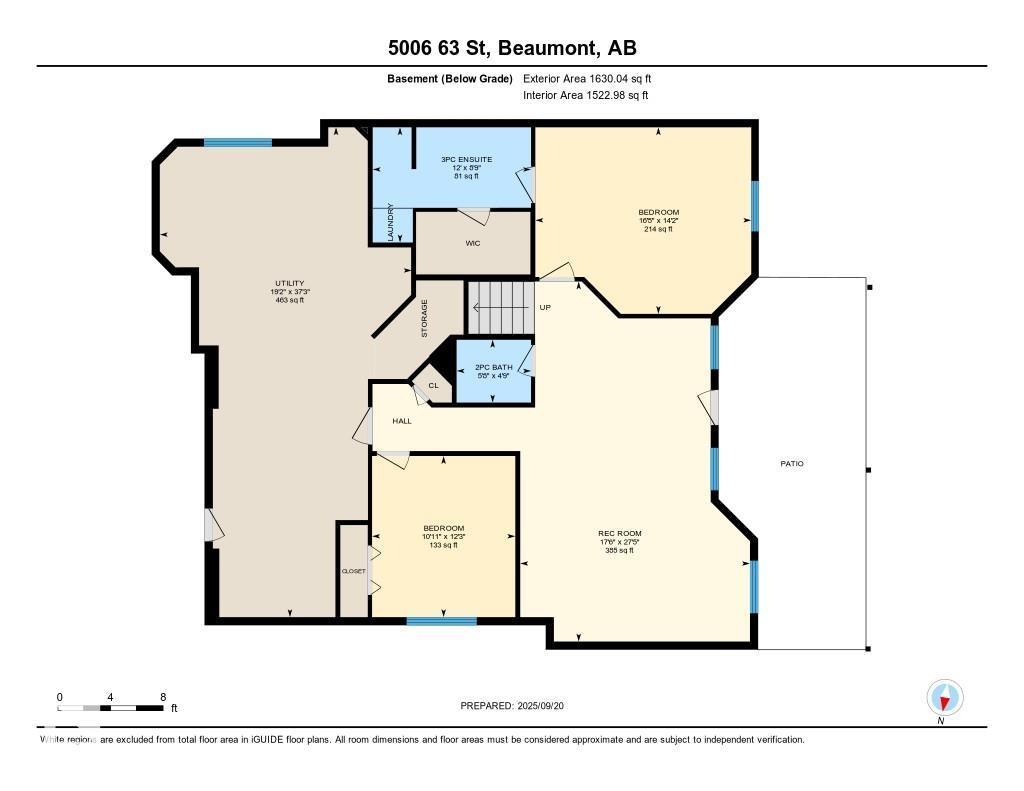5006 63 St Beaumont, Alberta T4X 1V4
$749,500
Welcome to this exquisite former showhome by Royer Built Homes! This immaculate walk-out bungalow is a masterclass of quality, in a beautiful setting. This executive bungalow features an open concept layout with soaring ceilings and solid hardwood floors. The large kitchen features maple cabinetry, granite countertops, upgraded appliances, a large pantry, and an island that seats 8 comfortably. Enjoy entertaining in the connecting living & dining spaces with a wall of window views, a stone-faced fireplace, and direct access to the expansive exterior deck. The well-appointed primary bedroom has a second fireplace, a large walk-in closet, and a stylish four-piece ensuite that conveniently connects to the upstairs laundry. A second bedroom and bath complete this level. The lower level has 2 additional bedrooms, 2 additional bathrooms, 2nd laundry, and a huge workshop/storage area! Additional luxuries include a basement staircase to the garage, most windows have new glass, in-floor heating, and more! (id:42336)
Property Details
| MLS® Number | E4459068 |
| Property Type | Single Family |
| Neigbourhood | Eaglemont Heights |
| Amenities Near By | Airport, Park, Schools, Shopping |
| Features | Hillside, Private Setting, See Remarks, Park/reserve |
| Structure | Deck, Patio(s) |
Building
| Bathroom Total | 4 |
| Bedrooms Total | 4 |
| Amenities | Vinyl Windows |
| Appliances | Dishwasher, Dryer, Washer/dryer Combo, Freezer, Hood Fan, Microwave, Refrigerator, Storage Shed, Washer, Window Coverings |
| Architectural Style | Bungalow |
| Basement Development | Finished |
| Basement Features | Walk Out |
| Basement Type | Full (finished) |
| Ceiling Type | Vaulted |
| Constructed Date | 2006 |
| Construction Style Attachment | Detached |
| Cooling Type | Central Air Conditioning |
| Fireplace Fuel | Gas |
| Fireplace Present | Yes |
| Fireplace Type | Unknown |
| Half Bath Total | 1 |
| Heating Type | Forced Air |
| Stories Total | 1 |
| Size Interior | 1697 Sqft |
| Type | House |
Parking
| Attached Garage | |
| Oversize |
Land
| Acreage | No |
| Land Amenities | Airport, Park, Schools, Shopping |
| Size Irregular | 585.75 |
| Size Total | 585.75 M2 |
| Size Total Text | 585.75 M2 |
Rooms
| Level | Type | Length | Width | Dimensions |
|---|---|---|---|---|
| Lower Level | Family Room | 8.35m x 5.33m | ||
| Lower Level | Bedroom 3 | 4.33m x 5.01m | ||
| Lower Level | Bedroom 4 | 3.74m x 3.32m | ||
| Main Level | Living Room | 4.24m x 4.30m | ||
| Main Level | Dining Room | 3.43m x 4.71m | ||
| Main Level | Kitchen | 4.17m x 5.95m | ||
| Main Level | Primary Bedroom | 4.50m x 5.17m | ||
| Main Level | Bedroom 2 | 3.19m x 3.81m |
https://www.realtor.ca/real-estate/28902001/5006-63-st-beaumont-eaglemont-heights
Interested?
Contact us for more information

Reanna D. Bowden
Associate
(844) 274-2914
https://allhomes.co/
https://twitter.com/home
https://www.facebook.com/allhomesdotco
https://www.linkedin.com/in/allhomesdotco/
130-14101 West Block
Edmonton, Alberta T5N 1L5
(780) 705-8785
www.rimrockrealestate.ca/


