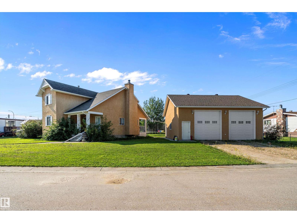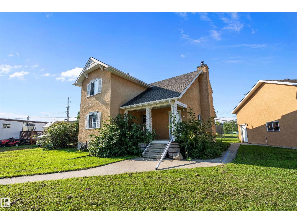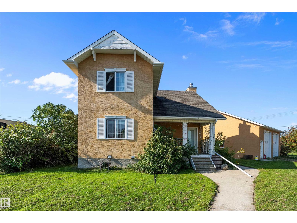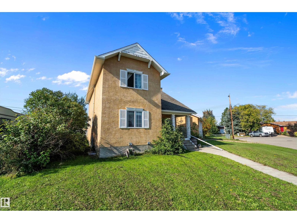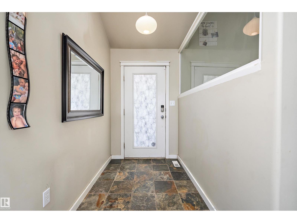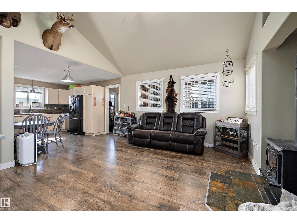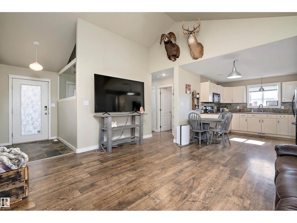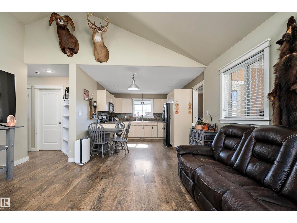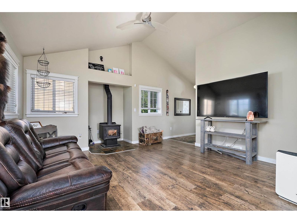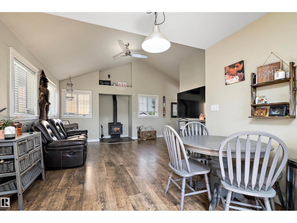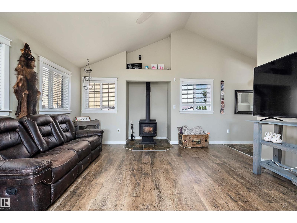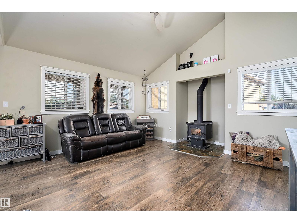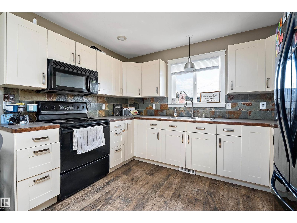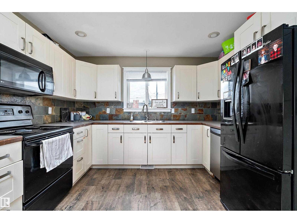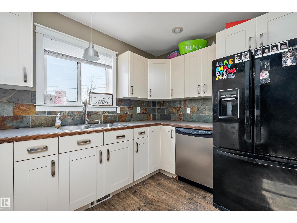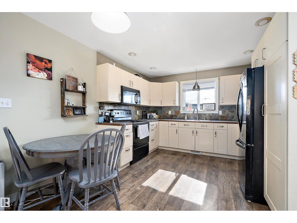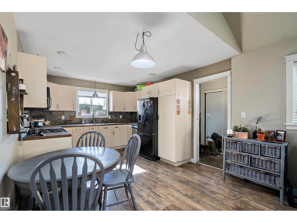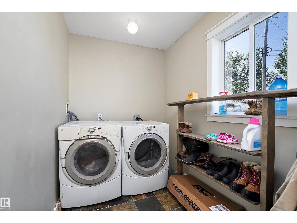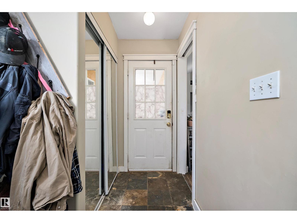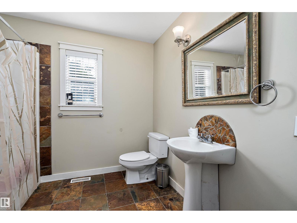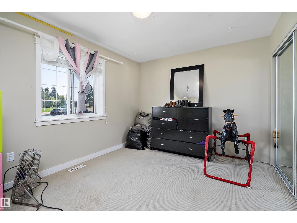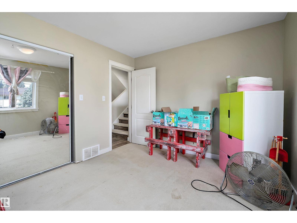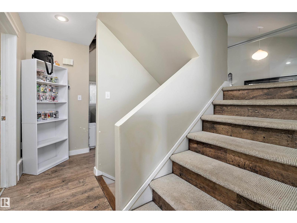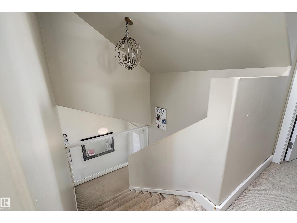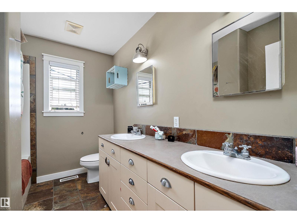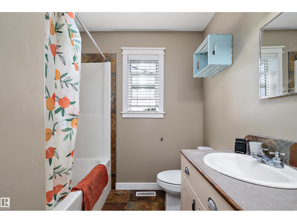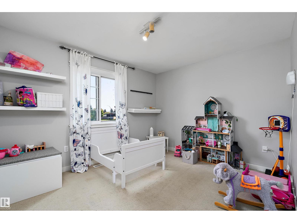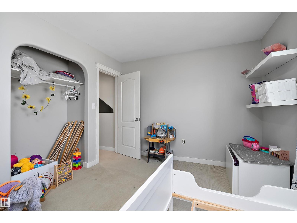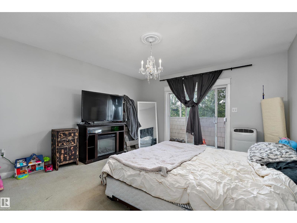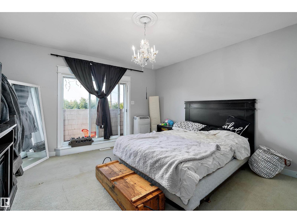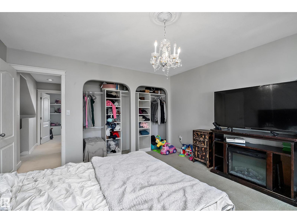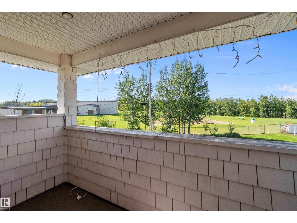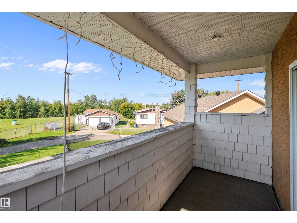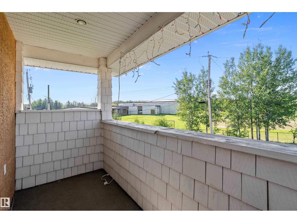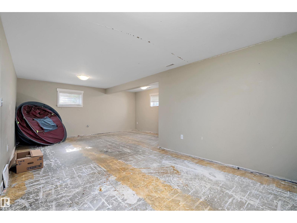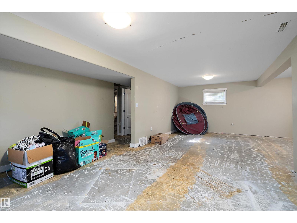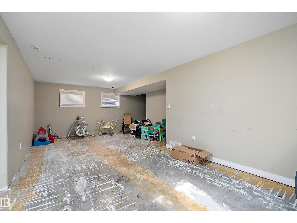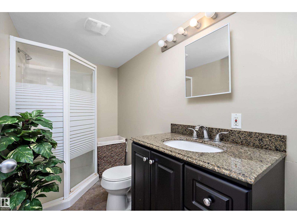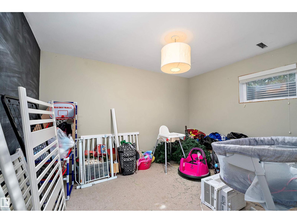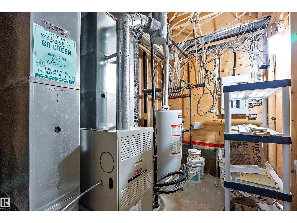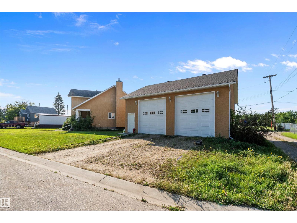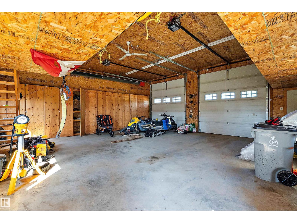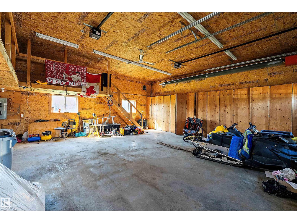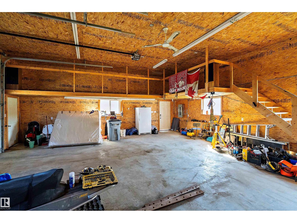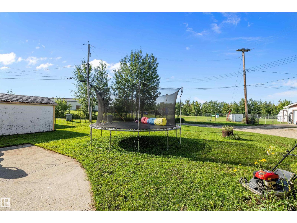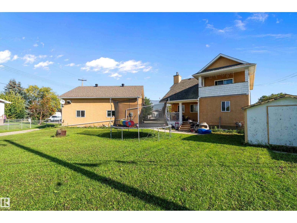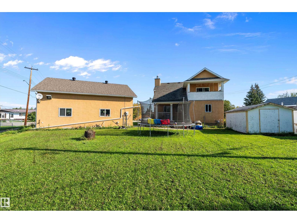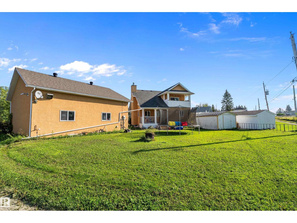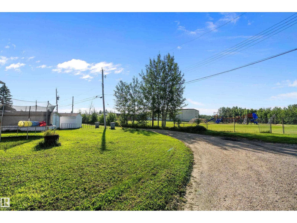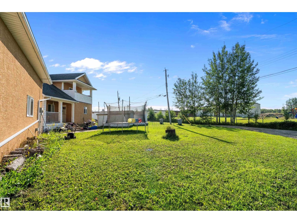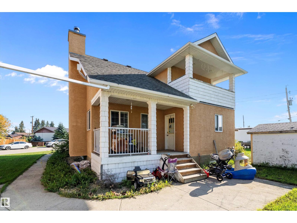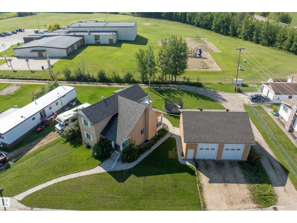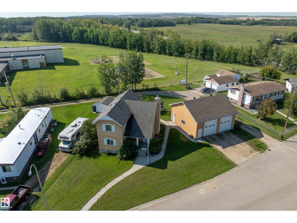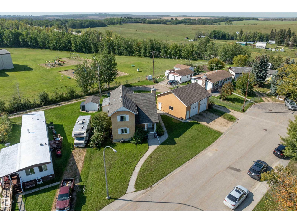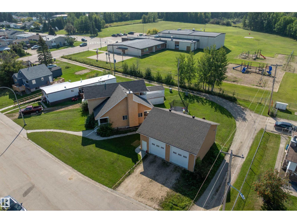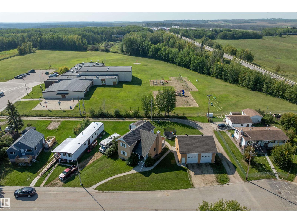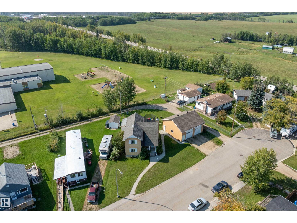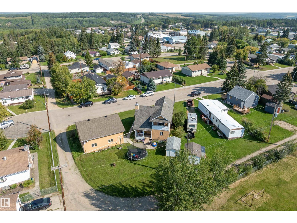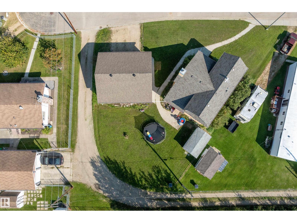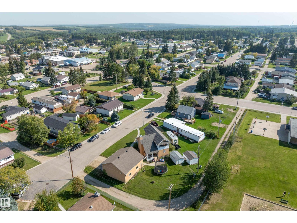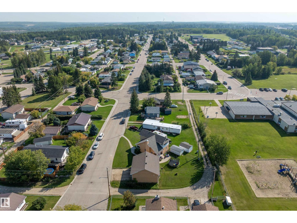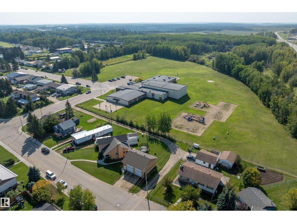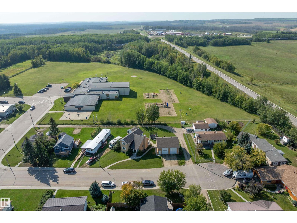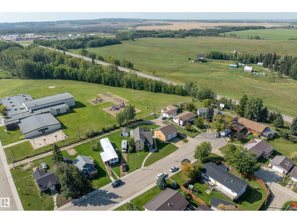5015 47 Av Evansburg, Alberta T0E 0T0
$379,900
If you’re looking for a home overflowing with charm, you’re about to fall in love! Welcome to 5015 47 Avenue in the heart of Evansburg. This 4-bedroom, 3-bath home is full of potential and ready for your personal touch. With just a little TLC, it can be brought back to life in no time — the perfect opportunity to create a space that’s truly your own. The spacious layout offers plenty of room for family living, and the generous yard provides space to garden, play, entertain, or simply relax in the peaceful small-town setting. One of the best features is that it backs directly onto a school playground, giving you open views, extra green space, and no neighbors behind. You’ll also appreciate the oversized double detached garage with mezzanine, ideal for storage, hobbies, or projects of any size. Whether you’re a first-time buyer, an investor, or someone ready to put in a little work for big rewards, this property offers endless potential in a charming and welcoming community. (id:42336)
Property Details
| MLS® Number | E4456085 |
| Property Type | Single Family |
| Neigbourhood | Evansburg |
| Amenities Near By | Park, Golf Course, Playground, Schools, Shopping |
| Features | Cul-de-sac, Corner Site, Closet Organizers |
| Structure | Deck, Fire Pit, Porch |
Building
| Bathroom Total | 3 |
| Bedrooms Total | 4 |
| Appliances | Dishwasher, Dryer, Fan, Garage Door Opener Remote(s), Garage Door Opener, Microwave Range Hood Combo, Refrigerator, Stove, Washer, Window Coverings |
| Basement Development | Partially Finished |
| Basement Type | Full (partially Finished) |
| Constructed Date | 2003 |
| Construction Style Attachment | Detached |
| Fireplace Fuel | Wood |
| Fireplace Present | Yes |
| Fireplace Type | Woodstove |
| Heating Type | Forced Air |
| Stories Total | 2 |
| Size Interior | 1471 Sqft |
| Type | House |
Parking
| Detached Garage | |
| Heated Garage | |
| Oversize |
Land
| Acreage | No |
| Land Amenities | Park, Golf Course, Playground, Schools, Shopping |
Rooms
| Level | Type | Length | Width | Dimensions |
|---|---|---|---|---|
| Basement | Family Room | 5.34 m | 8.04 m | 5.34 m x 8.04 m |
| Basement | Bedroom 4 | 3.79 m | 2.97 m | 3.79 m x 2.97 m |
| Main Level | Living Room | 4.61 m | 4.08 m | 4.61 m x 4.08 m |
| Main Level | Kitchen | 4.09 m | 3.4 m | 4.09 m x 3.4 m |
| Main Level | Bedroom 2 | 3.1 m | 3.95 m | 3.1 m x 3.95 m |
| Main Level | Laundry Room | 2.52 m | 1.8 m | 2.52 m x 1.8 m |
| Upper Level | Primary Bedroom | 4.23 m | 3.96 m | 4.23 m x 3.96 m |
| Upper Level | Bedroom 3 | 3.95 m | 3.1 m | 3.95 m x 3.1 m |
https://www.realtor.ca/real-estate/28815041/5015-47-av-evansburg-evansburg
Interested?
Contact us for more information
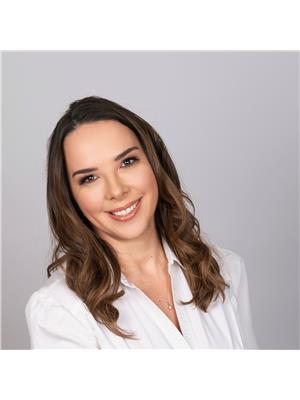
Tanya Couterielle
Associate

1400-10665 Jasper Ave Nw
Edmonton, Alberta T5J 3S9
(403) 262-7653


