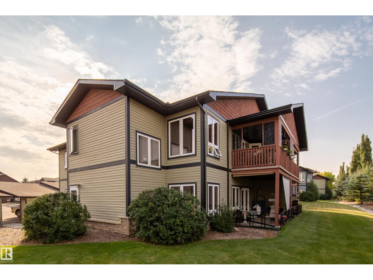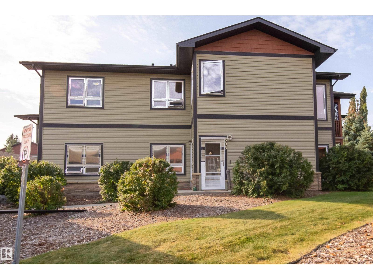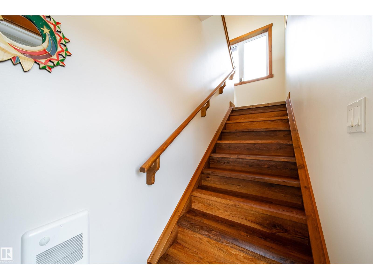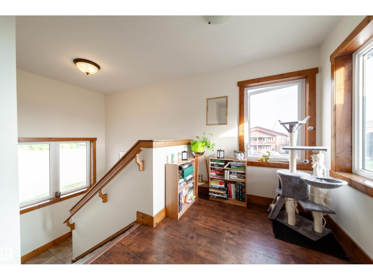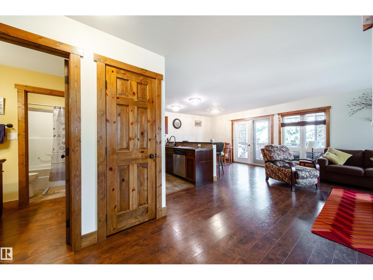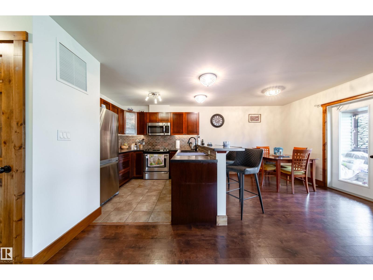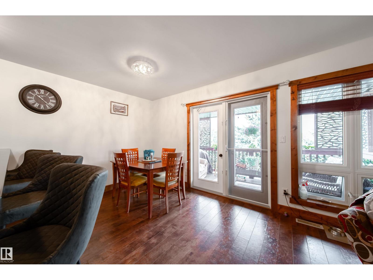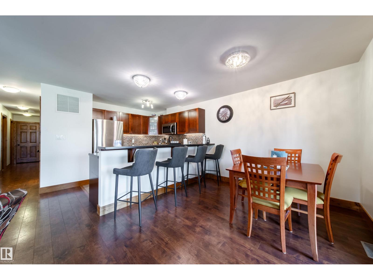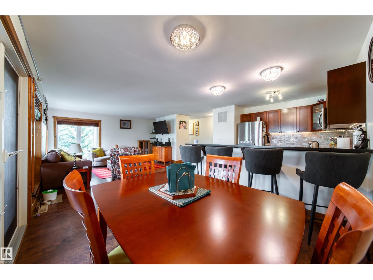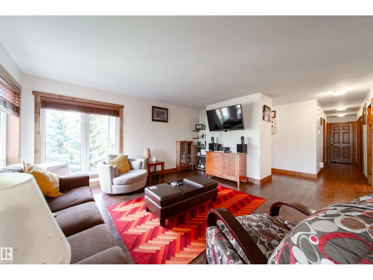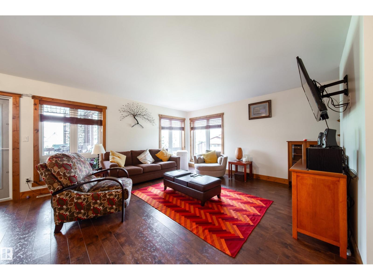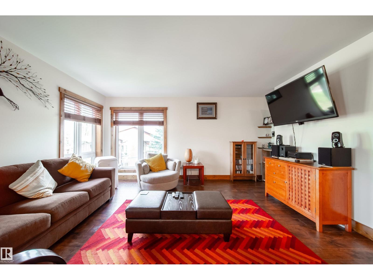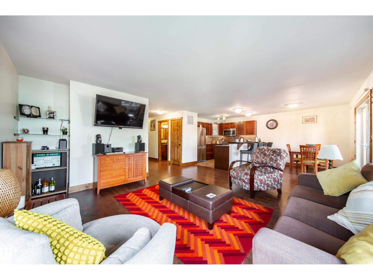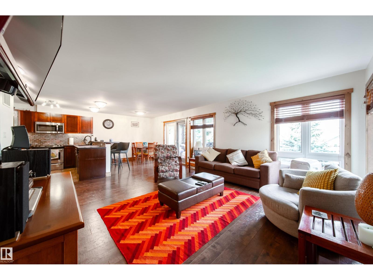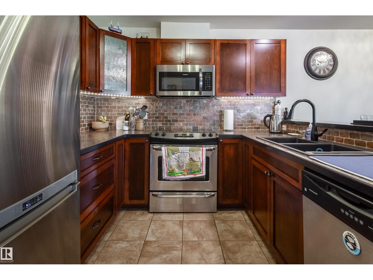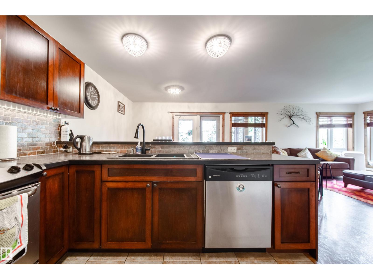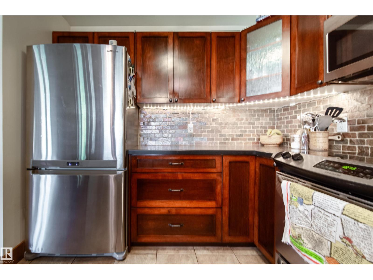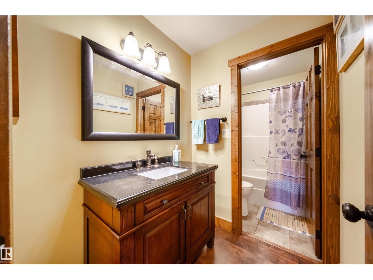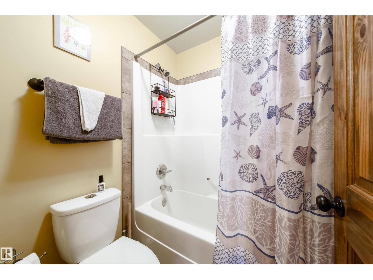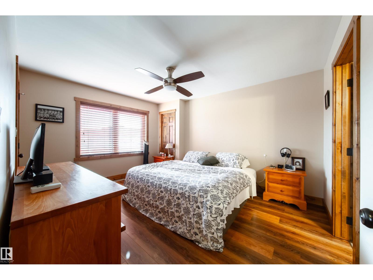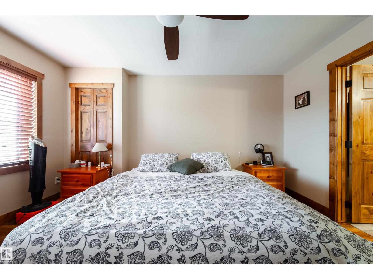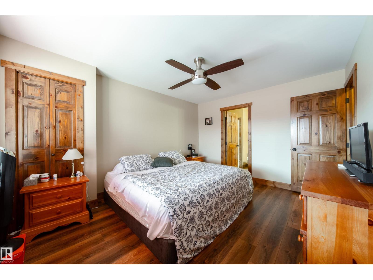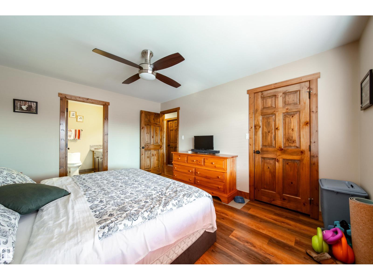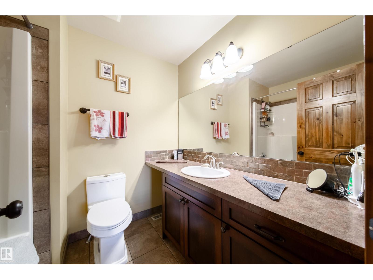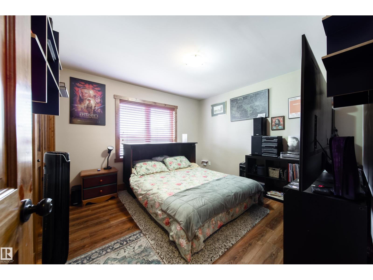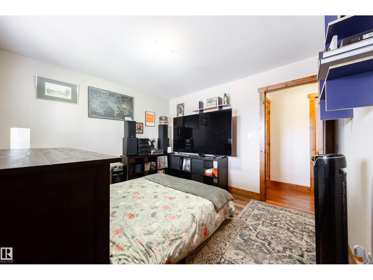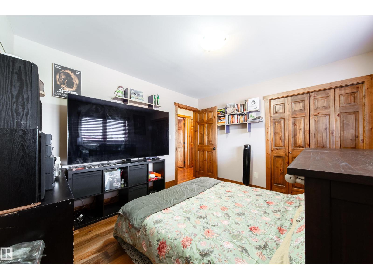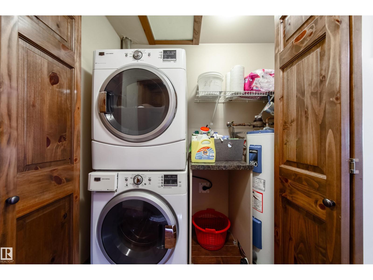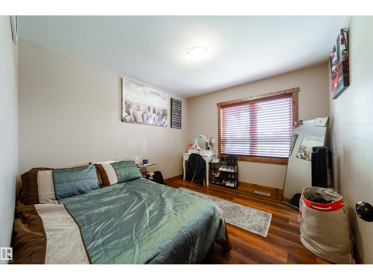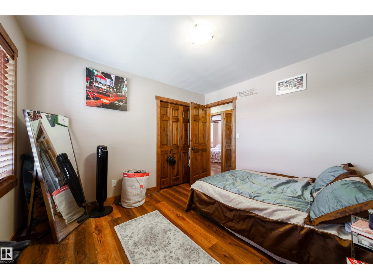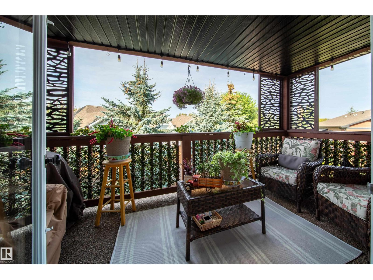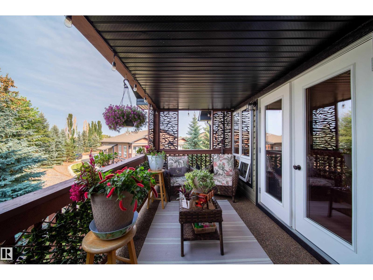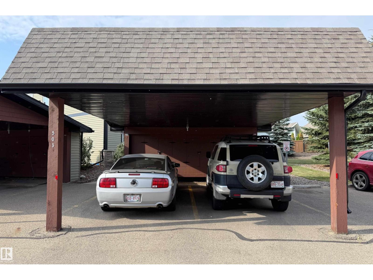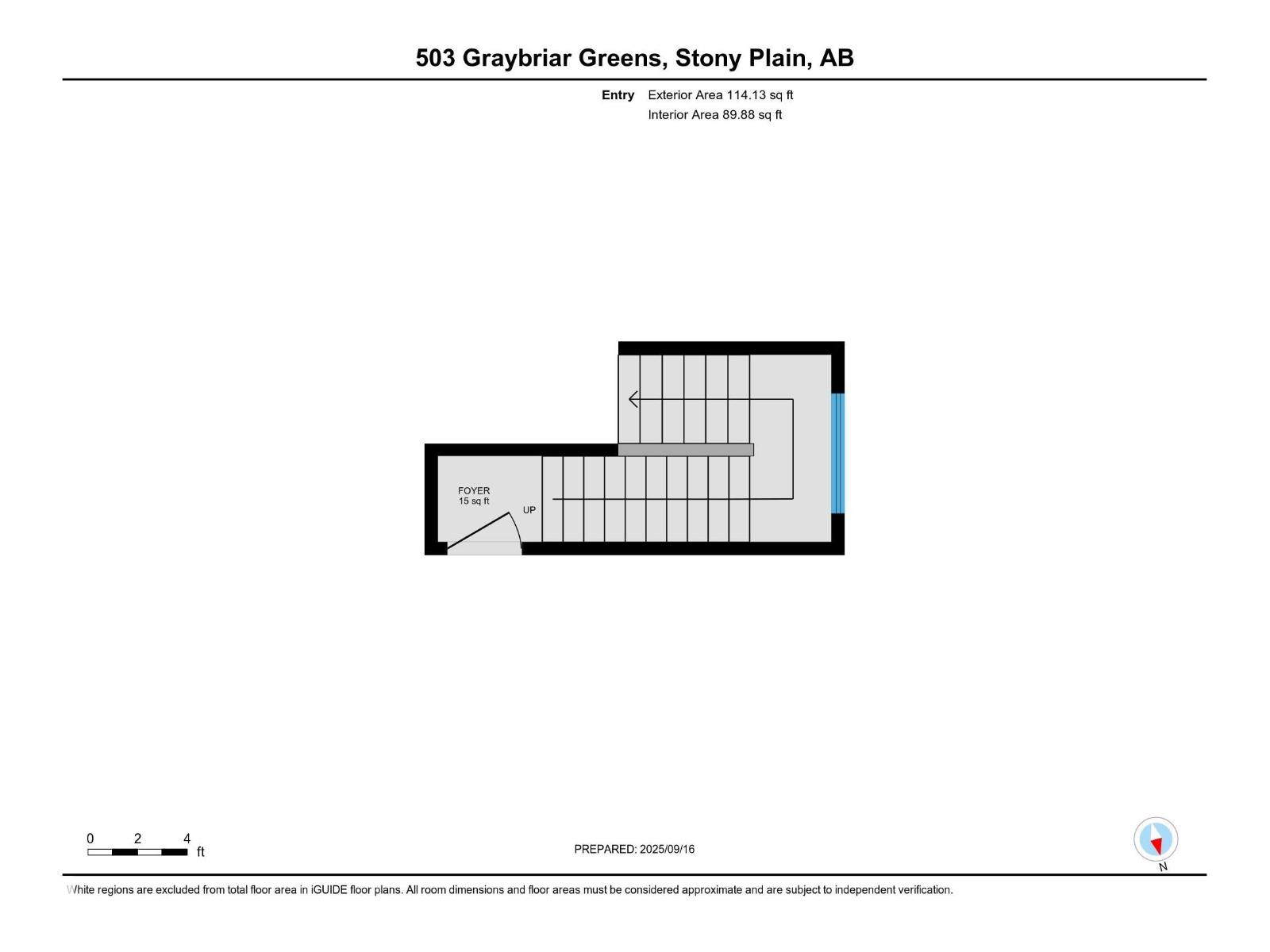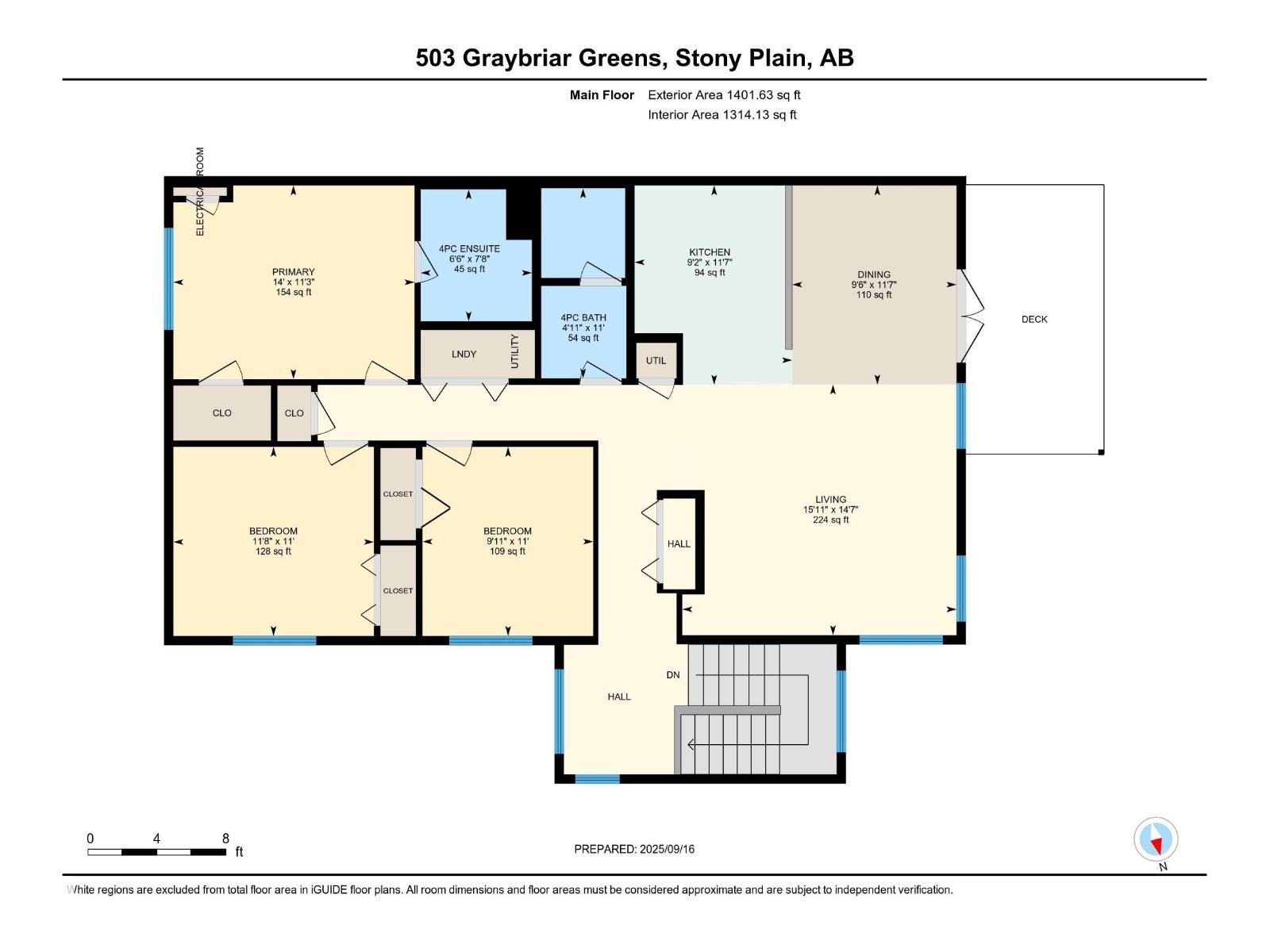503 Graybriar Gr Stony Plain, Alberta T7Z 0G1
$274,900Maintenance, Exterior Maintenance, Insurance, Landscaping, Other, See Remarks, Property Management
$442.67 Monthly
Maintenance, Exterior Maintenance, Insurance, Landscaping, Other, See Remarks, Property Management
$442.67 MonthlyThis home just feels good! Gorgeous upper level carriage home in sought after Graybriar Greens backing on to Stony Plain Golf Course. Pride of ownership is apparent in this 3 bedroom 2 bathroom unit with newer vinyl plank and engineered flooring, NO carpet. The unit is freshly painted and has some new lighting in living room, dining room and under kitchen cabinets. Gorgeous west facing balcony with sealed aggregate flooring and privacy accents. The large primary bedroom has full ensuite and the other two bedrooms are good sized. Lots of windows with Hunter Douglas blinds in the large open concept living room, dining and kitchen areas. This quiet complex is well run and professionally maintained. Double private, covered carports with ample storage situated right outside the front door come with the home. Nothing needs done when you move in. Just place your furniture, hang your pictures .. Welcome Home! (id:42336)
Open House
This property has open houses!
2:00 pm
Ends at:4:00 pm
Property Details
| MLS® Number | E4459297 |
| Property Type | Single Family |
| Neigbourhood | Graybriar |
| Amenities Near By | Golf Course, Playground, Public Transit |
| Features | See Remarks, Flat Site, No Smoking Home |
| Parking Space Total | 2 |
| Structure | Deck |
Building
| Bathroom Total | 2 |
| Bedrooms Total | 3 |
| Appliances | Dishwasher, Dryer, Fan, Microwave Range Hood Combo, Microwave, Refrigerator, Stove, Washer, Window Coverings |
| Architectural Style | Carriage, Bungalow |
| Basement Type | None |
| Constructed Date | 2010 |
| Heating Type | Forced Air |
| Stories Total | 1 |
| Size Interior | 1404 Sqft |
| Type | Row / Townhouse |
Parking
| Carport | |
| See Remarks |
Land
| Acreage | No |
| Land Amenities | Golf Course, Playground, Public Transit |
| Size Irregular | 129.04 |
| Size Total | 129.04 M2 |
| Size Total Text | 129.04 M2 |
Rooms
| Level | Type | Length | Width | Dimensions |
|---|---|---|---|---|
| Main Level | Living Room | 3.53 m | 2.7 m | 3.53 m x 2.7 m |
| Main Level | Dining Room | 3.52 m | 2 m | 3.52 m x 2 m |
| Main Level | Kitchen | 3.53 m | 2.79 m | 3.53 m x 2.79 m |
| Main Level | Primary Bedroom | 3.43 m | 4.27 m | 3.43 m x 4.27 m |
| Main Level | Bedroom 2 | 3.55 m | 3.35 m | 3.55 m x 3.35 m |
| Main Level | Bedroom 3 | 3.35 m | 3.02 m | 3.35 m x 3.02 m |
https://www.realtor.ca/real-estate/28909212/503-graybriar-gr-stony-plain-graybriar
Interested?
Contact us for more information
Francis Devlin
Associate
(780) 435-0100
www.francissellsrealestate.com/

301-11044 82 Ave Nw
Edmonton, Alberta T6G 0T2
(780) 438-2500
(780) 435-0100


