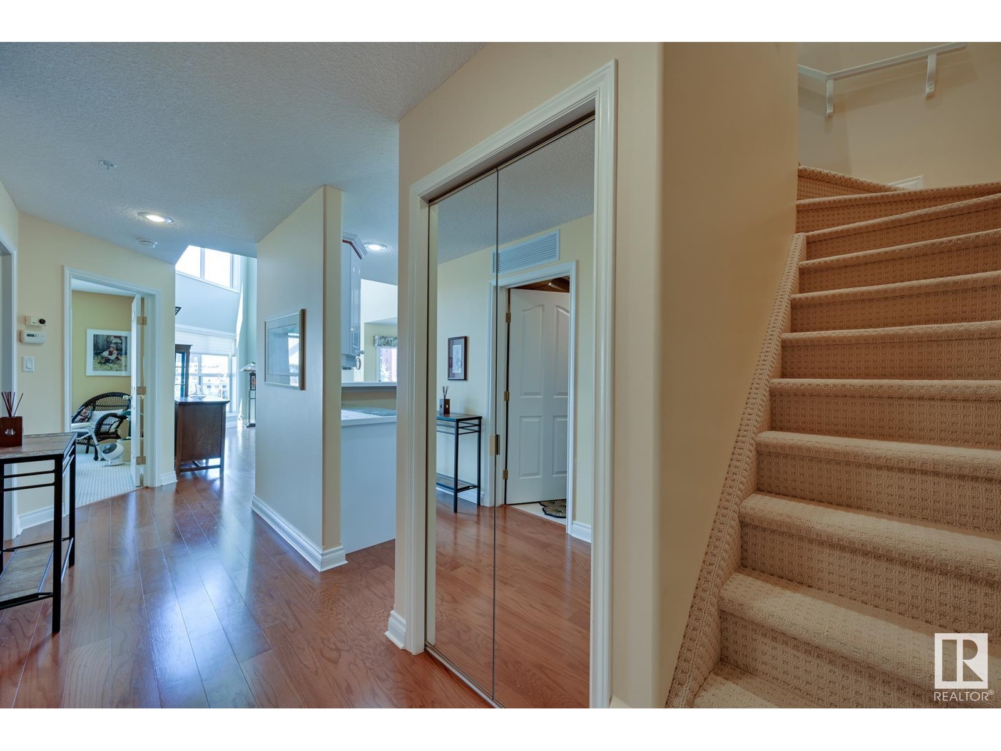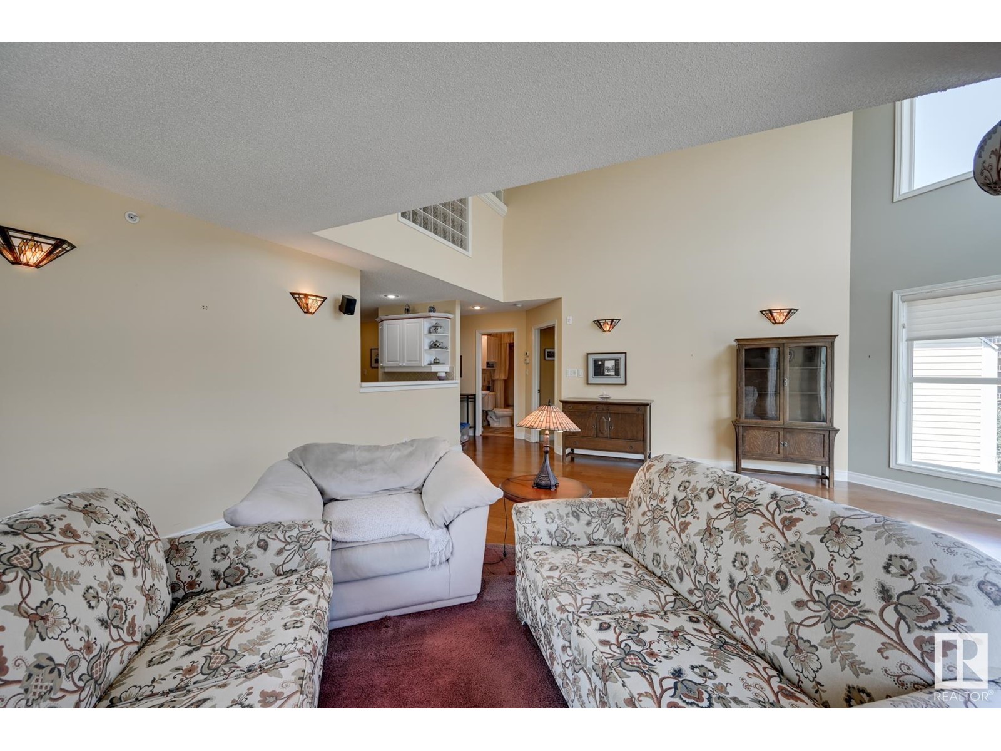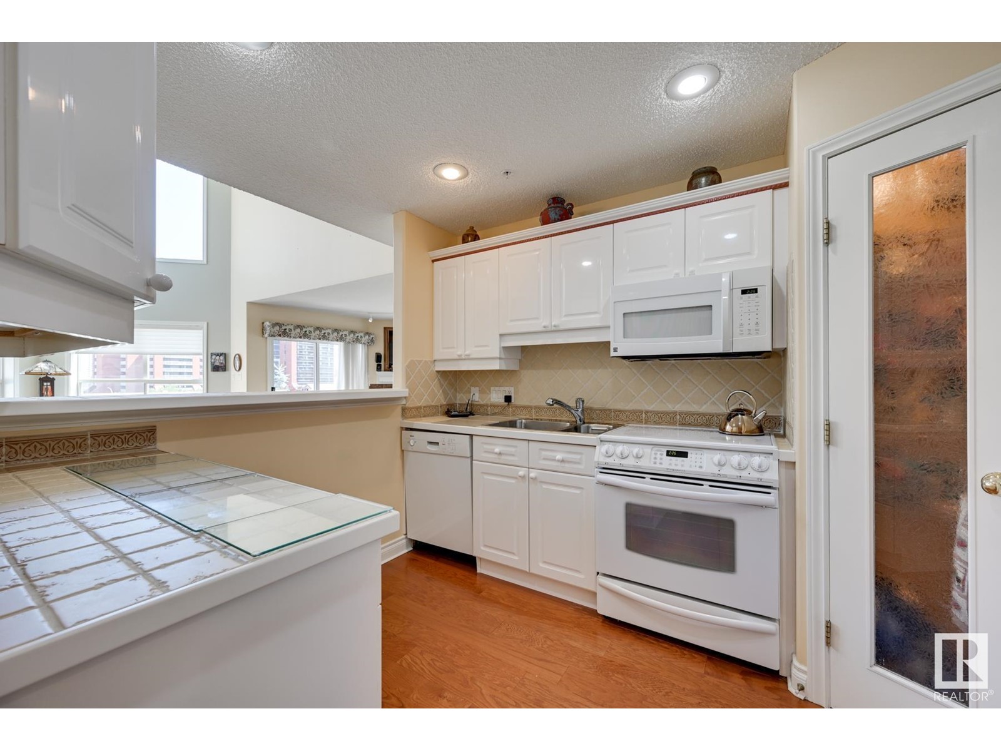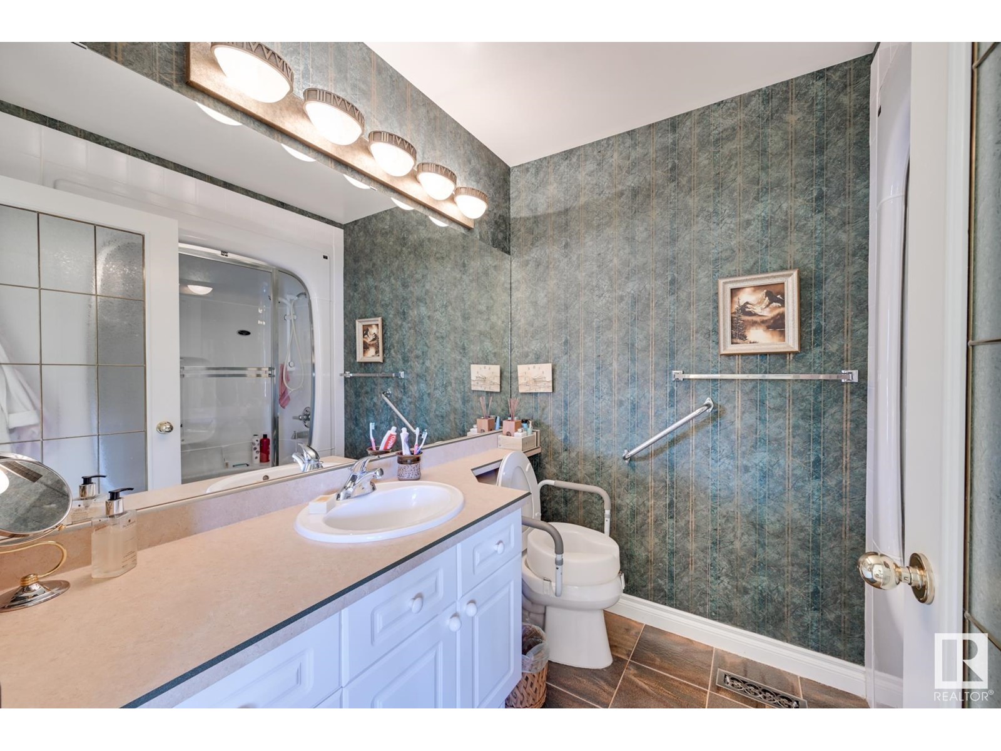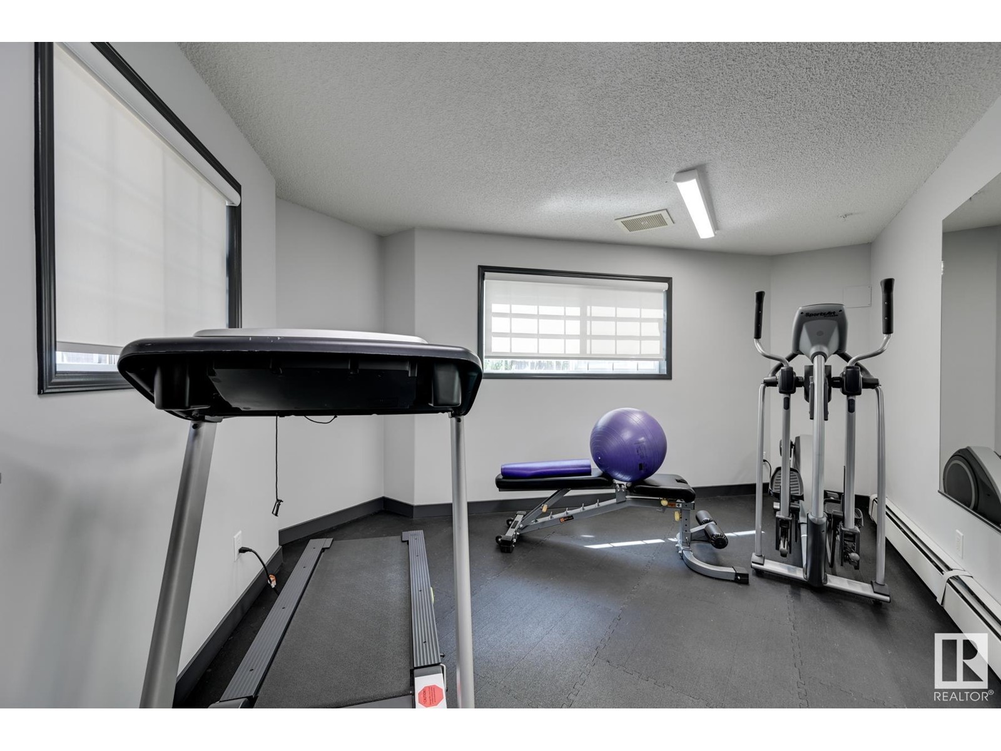#504 10221 111 St Nw Edmonton, Alberta T5K 2W5
$439,800Maintenance, Heat, Insurance, Landscaping, Property Management, Other, See Remarks, Water
$942.25 Monthly
Maintenance, Heat, Insurance, Landscaping, Property Management, Other, See Remarks, Water
$942.25 MonthlyPride of ownership throughout this TOP FLOOR corner unit in the gated community of Railtown Estates. This unit has a TITLED TANDEM GARAGE! Enjoy the kitchen with a large walk in pantry, tile countertops and plenty of storage. Bright and spacious dining room with vaulted ceiling. Large living room offers tons of natural light a corner gas fireplace and patio door access to the wrap around EAST and SOUTH facing deck. The 2 bedrooms are located on either side of the unit. Primary has a large walk-in closet and a 4 pce ensuite. Laundry room and a 4 piece bathroom finish off the main floor. You will love the second level loft area overlooking dining room complete with built in shelving, Perfect for a home office and to watch TV. Amazing location close to all amenities. (id:42336)
Property Details
| MLS® Number | E4397780 |
| Property Type | Single Family |
| Neigbourhood | Downtown (Edmonton) |
| Amenities Near By | Public Transit, Schools, Shopping |
| Parking Space Total | 2 |
| Structure | Deck |
| View Type | City View |
Building
| Bathroom Total | 2 |
| Bedrooms Total | 2 |
| Appliances | Dishwasher, Garage Door Opener Remote(s), Hood Fan, Refrigerator, Washer/dryer Stack-up, Stove, Window Coverings |
| Basement Type | None |
| Constructed Date | 2000 |
| Fire Protection | Smoke Detectors |
| Fireplace Fuel | Gas |
| Fireplace Present | Yes |
| Fireplace Type | Unknown |
| Heating Type | Forced Air |
| Size Interior | 1508.6697 Sqft |
| Type | Apartment |
Parking
| Attached Garage |
Land
| Acreage | No |
| Fence Type | Fence |
| Land Amenities | Public Transit, Schools, Shopping |
| Size Irregular | 113.16 |
| Size Total | 113.16 M2 |
| Size Total Text | 113.16 M2 |
Rooms
| Level | Type | Length | Width | Dimensions |
|---|---|---|---|---|
| Main Level | Living Room | 4.48 m | 3.61 m | 4.48 m x 3.61 m |
| Main Level | Dining Room | 3.64 m | 5.64 m | 3.64 m x 5.64 m |
| Main Level | Kitchen | 2.73 m | 2.56 m | 2.73 m x 2.56 m |
| Main Level | Primary Bedroom | 3.56 m | 4.49 m | 3.56 m x 4.49 m |
| Main Level | Bedroom 2 | 3.1 m | 3.5 m | 3.1 m x 3.5 m |
| Upper Level | Loft | 7.89 m | 5.05 m | 7.89 m x 5.05 m |
https://www.realtor.ca/real-estate/27181590/504-10221-111-st-nw-edmonton-downtown-edmonton
Interested?
Contact us for more information

Alan H. Gee
Associate
(780) 988-4067
www.alangee.com/
https://www.facebook.com/alangeeandassociates/
https://www.linkedin.com/in/alan-gee-23b41519?trk=hp-identity-headline
https://instagram.com/alangeeremax

302-5083 Windermere Blvd Sw
Edmonton, Alberta T6W 0J5
(780) 406-4000
(780) 988-4067
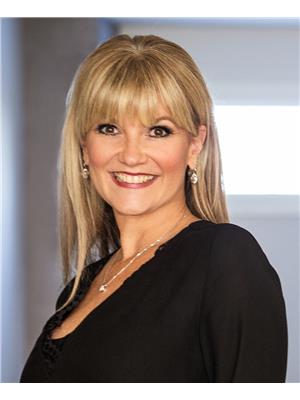
Tracy L. Sestito
Associate
https://alangee.com/

302-5083 Windermere Blvd Sw
Edmonton, Alberta T6W 0J5
(780) 406-4000
(780) 988-4067









