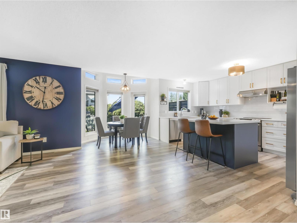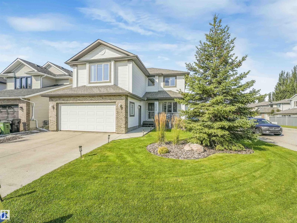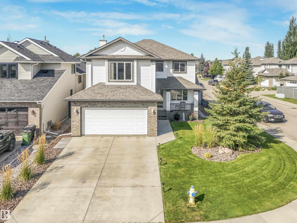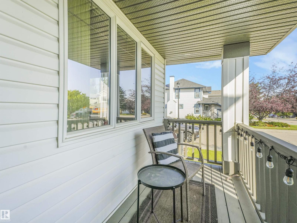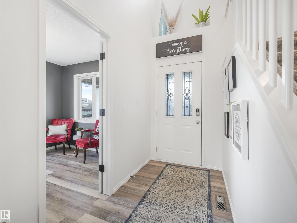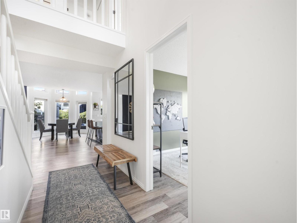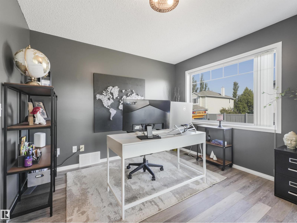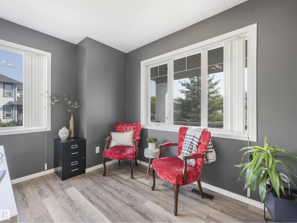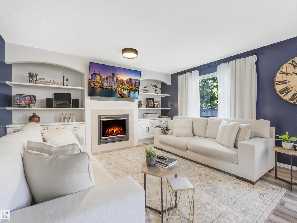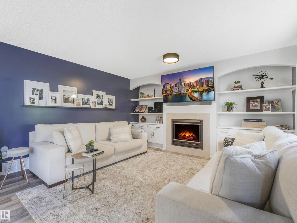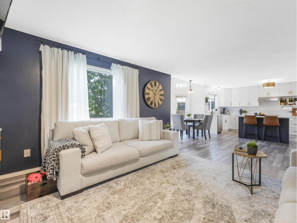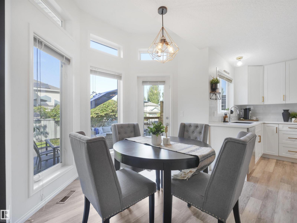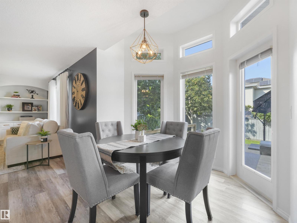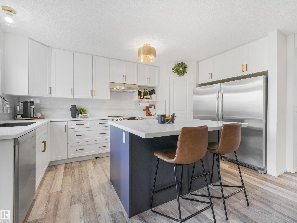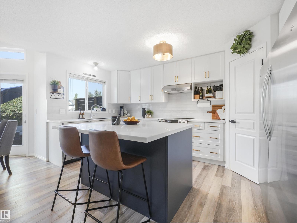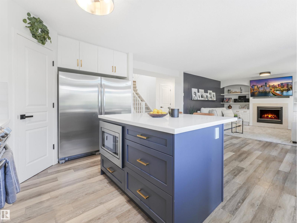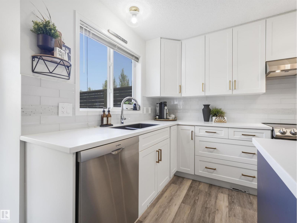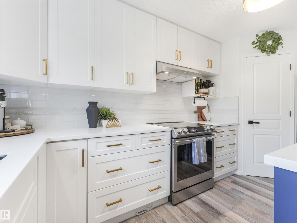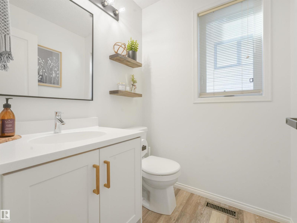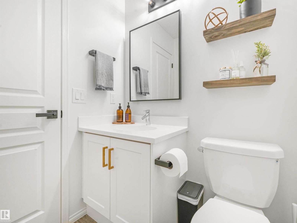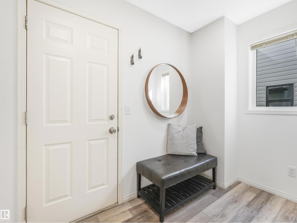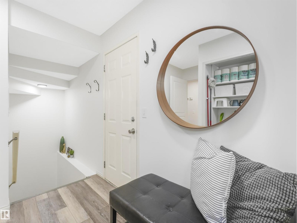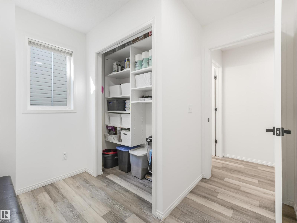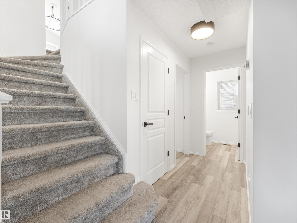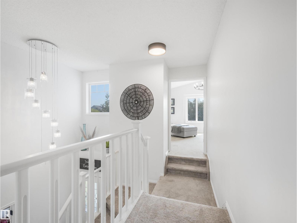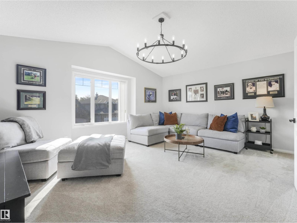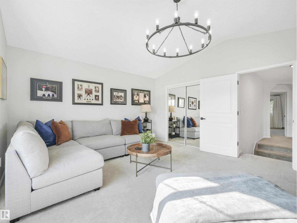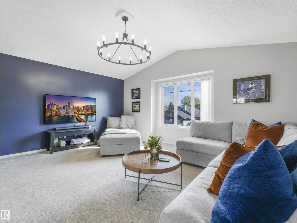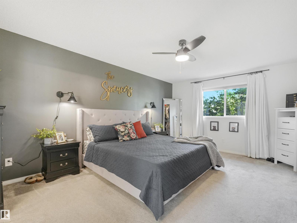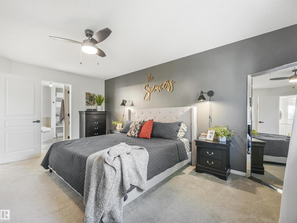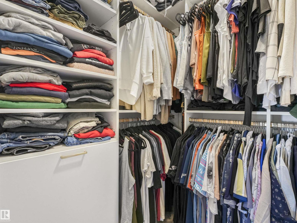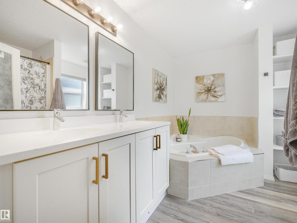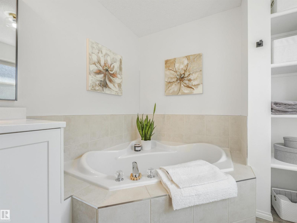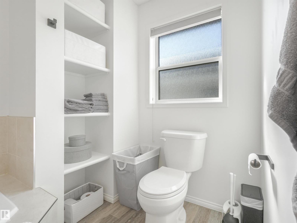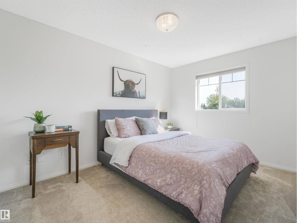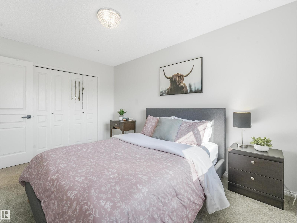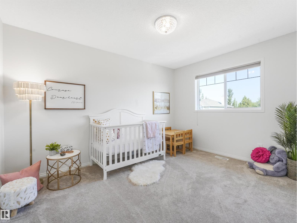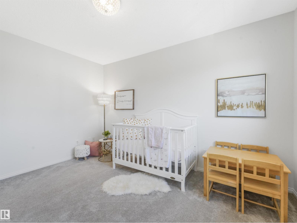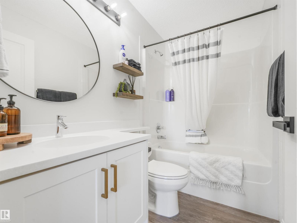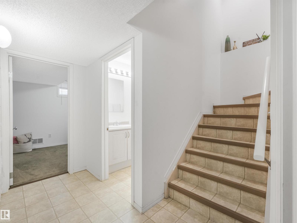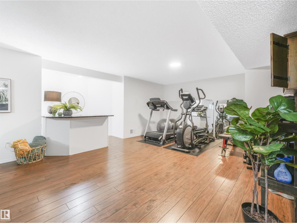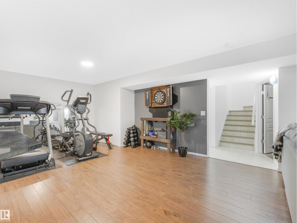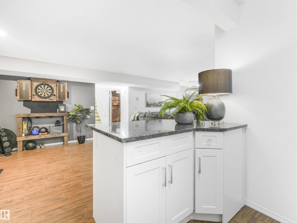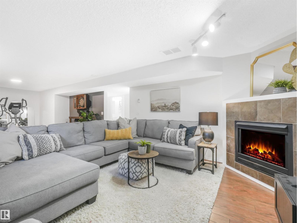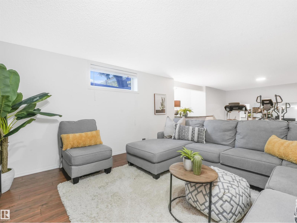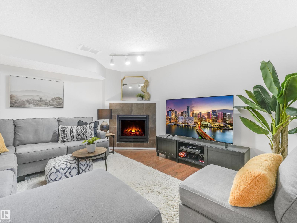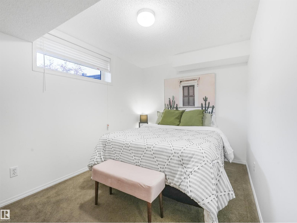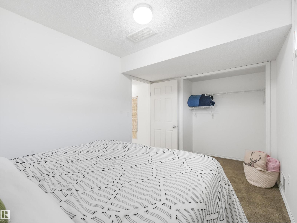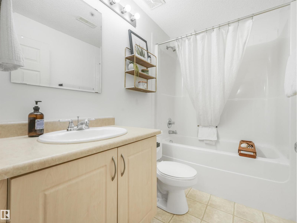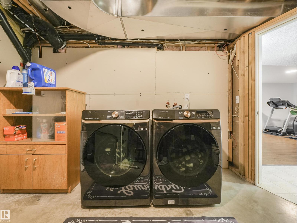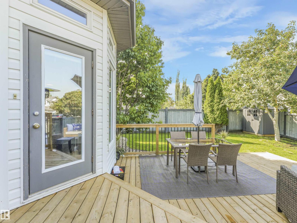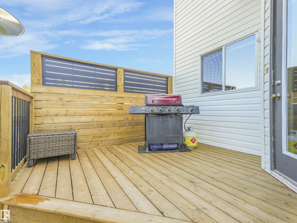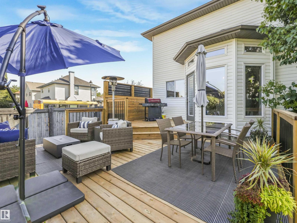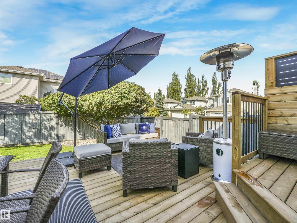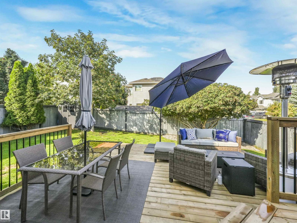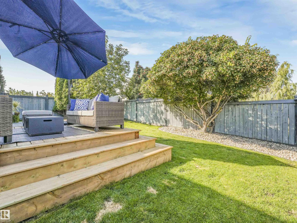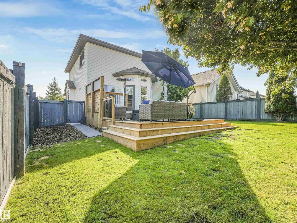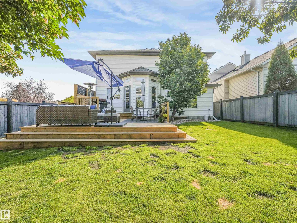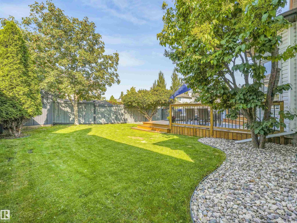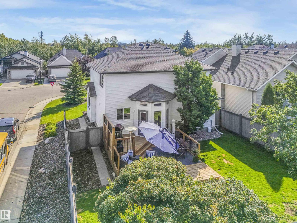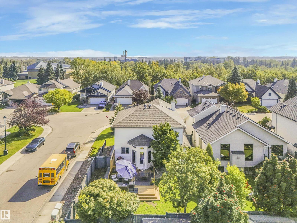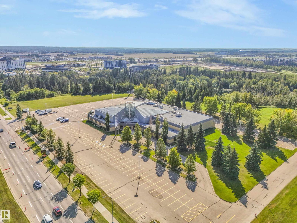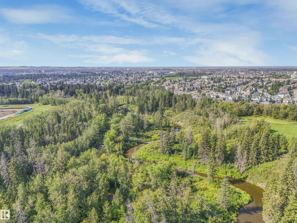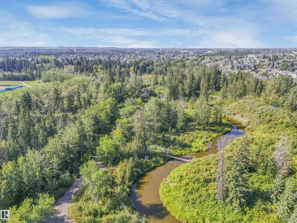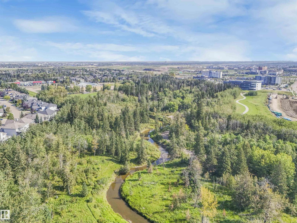504 Byrne Cr Sw Edmonton, Alberta T6W 1E2
$689,900
This move-in ready 5-bed, 3.5-bath home sits on a corner lot, blending practical design with thoughtful upgrades. The spacious main floor offers an office/den, gas fireplace, custom built-ins, fresh paint (2022/23), plus a mudroom w/California Closet. The kitchen features a new island (2022), brand-new full-size fridge & freezer (2025), California Closet pantry (2024), and newer appliances (dishwasher, stove & microwave 2022). Upstairs has 4 bedrooms, incl. a versatile bonus/flex room, and a primary suite w/ dual raised vanity, soaker tub & walk-in shower. All upstairs closets upgraded w/ California systems (2024). The basement has a large family room, 2nd gas fireplace, guest bedroom & 4-pc bath. Notable updates: wireless washer/dryer (2023), furnace (2019), serviced AC (2025), door/cabinet hardware & paint (2024/25), switches/plugs (2021–24), extensive landscaping w/ shed $16k (2024), and new 2-tier deck $20k (2025). Double garage & irrigation. Steps from trails, schools & amenities–a rare turnkey find! (id:42336)
Property Details
| MLS® Number | E4455639 |
| Property Type | Single Family |
| Neigbourhood | Blackmud Creek |
| Amenities Near By | Playground, Public Transit, Schools, Shopping |
| Features | Corner Site, No Back Lane, Park/reserve, Closet Organizers |
| Parking Space Total | 4 |
| Structure | Deck |
Building
| Bathroom Total | 4 |
| Bedrooms Total | 5 |
| Appliances | Dishwasher, Dryer, Hood Fan, Microwave, Refrigerator, Stove, Central Vacuum, Washer, Water Softener |
| Basement Development | Finished |
| Basement Type | Full (finished) |
| Constructed Date | 2002 |
| Construction Style Attachment | Detached |
| Cooling Type | Central Air Conditioning |
| Fireplace Fuel | Gas |
| Fireplace Present | Yes |
| Fireplace Type | Unknown |
| Half Bath Total | 1 |
| Heating Type | Forced Air |
| Stories Total | 2 |
| Size Interior | 2212 Sqft |
| Type | House |
Parking
| Attached Garage |
Land
| Acreage | No |
| Fence Type | Fence |
| Land Amenities | Playground, Public Transit, Schools, Shopping |
| Size Irregular | 474.83 |
| Size Total | 474.83 M2 |
| Size Total Text | 474.83 M2 |
Rooms
| Level | Type | Length | Width | Dimensions |
|---|---|---|---|---|
| Basement | Bedroom 5 | 2.53 m | 3.82 m | 2.53 m x 3.82 m |
| Basement | Recreation Room | 9.66 m | 4.23 m | 9.66 m x 4.23 m |
| Basement | Utility Room | 3.67 m | 3.87 m | 3.67 m x 3.87 m |
| Main Level | Living Room | 7.13 m | 4.52 m | 7.13 m x 4.52 m |
| Main Level | Dining Room | 2.76 m | 1.98 m | 2.76 m x 1.98 m |
| Main Level | Kitchen | 2.9 m | 4.75 m | 2.9 m x 4.75 m |
| Main Level | Office | 3.28 m | 3.67 m | 3.28 m x 3.67 m |
| Main Level | Mud Room | 2.94 m | 2.64 m | 2.94 m x 2.64 m |
| Upper Level | Family Room | 5.18 m | 5.23 m | 5.18 m x 5.23 m |
| Upper Level | Primary Bedroom | 3.8 m | 5.22 m | 3.8 m x 5.22 m |
| Upper Level | Bedroom 2 | 3.89 m | 2.99 m | 3.89 m x 2.99 m |
| Upper Level | Bedroom 3 | 2.78 m | 4 m | 2.78 m x 4 m |
| Upper Level | Bedroom 4 | 5.23 m | 5.18 m | 5.23 m x 5.18 m |
https://www.realtor.ca/real-estate/28799505/504-byrne-cr-sw-edmonton-blackmud-creek
Interested?
Contact us for more information

Jessie L. Mccracken
Associate
(844) 274-2914
www.jessiemccracken.com/
https://www.facebook.com/JessieMcCrackenYEGProRealty/
https://www.instagram.com/jessiemccracken_yeg_homes/

3400-10180 101 St Nw
Edmonton, Alberta T5J 3S4
(855) 623-6900
https://www.onereal.ca/


