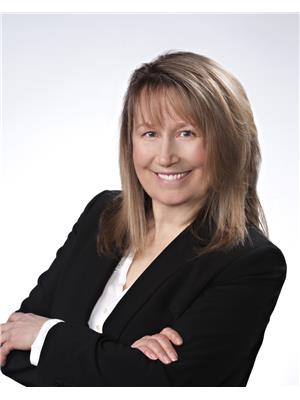504 Spruce Gl Spruce Grove, Alberta T7X 2S8
$225,000Maintenance, Exterior Maintenance, Landscaping, Other, See Remarks
$360 Monthly
Maintenance, Exterior Maintenance, Landscaping, Other, See Remarks
$360 MonthlyThis three-bedroom condo is located in a desirable area of Spruce Grove, backing onto green space with nearby walking trails and amenities. The main floor features new laminate flooring, a spacious two-piece bathroom, and a kitchen with new updated appliances. The layout offers a bright living and dining area with access to a fully fenced backyard and large deck—ideal for outdoor living. Upstairs includes three well-sized bedrooms and a four-piece bathroom. The home is practical and well-kept, offering flexibility for a range of lifestyles. Parking is located directly in front of the unit. The location combines quiet surroundings with convenient access to shops, services, and transit routes. Ideal as a first home or investment property, the unit offers a balance of comfort, space, and functionality in a well-established neighborhood with walking trails & nature in your own back yard. (id:42336)
Property Details
| MLS® Number | E4443083 |
| Property Type | Single Family |
| Neigbourhood | City Centre |
| Amenities Near By | Park, Playground, Public Transit, Schools, Shopping |
| Features | Private Setting |
| Structure | Deck |
Building
| Bathroom Total | 2 |
| Bedrooms Total | 3 |
| Appliances | Dishwasher, Dryer, Refrigerator, Stove, Washer |
| Basement Development | Unfinished |
| Basement Type | Full (unfinished) |
| Constructed Date | 1976 |
| Construction Style Attachment | Attached |
| Half Bath Total | 1 |
| Heating Type | Forced Air |
| Stories Total | 2 |
| Size Interior | 1009 Sqft |
| Type | Row / Townhouse |
Parking
| Stall |
Land
| Acreage | No |
| Fence Type | Fence |
| Land Amenities | Park, Playground, Public Transit, Schools, Shopping |
| Size Irregular | 127 |
| Size Total | 127 M2 |
| Size Total Text | 127 M2 |
Rooms
| Level | Type | Length | Width | Dimensions |
|---|---|---|---|---|
| Main Level | Living Room | 3.19 m | 3.45 m | 3.19 m x 3.45 m |
| Main Level | Dining Room | 2.68 m | 3.44 m | 2.68 m x 3.44 m |
| Main Level | Kitchen | 3.88 m | 3.49 m | 3.88 m x 3.49 m |
| Upper Level | Primary Bedroom | 3.82 m | 3.49 m | 3.82 m x 3.49 m |
| Upper Level | Bedroom 2 | 3.78 m | 2.48 m | 3.78 m x 2.48 m |
| Upper Level | Bedroom 3 | 2.62 m | 3.86 m | 2.62 m x 3.86 m |
https://www.realtor.ca/real-estate/28491520/504-spruce-gl-spruce-grove-city-centre
Interested?
Contact us for more information

Cheryl A. Turpin
Associate
(780) 569-3071
www.cherylturpin.com/

34-308 Westgrove Dr
Spruce Grove, Alberta T7X 4P9
(780) 454-7700
(780) 569-3071



































































