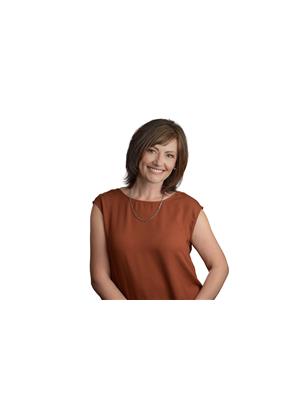505 Forrest Dr Sherwood Park, Alberta T8A 6L3
$600,000
Immaculate two-storey in Forrest Greens is walking distance to schools, kiddie park, athletic fields & more! Backyard makeover $14k in 2021 saw new sod, refinished fence & exposed aggregate walkway & patio (freshly retreated this summer). Front yard professionally landscaped in 2010 incl $10k stone planter. BBQ gasline & air conditioner. Shingles & hot water heater 2019. New kitchen sink, garburator, steam washer/dryer in 2021. New fridge, dishwasher & wi-fi enabled garage door opener 2024, microwave 2025. Main floor features: large foyer, vaulting ceilings, office, laundry, dining room, living room with gas fireplace, kitchen w/ dining nook & island. Three large upper bedrooms, big ensuite & primary walk-in closet. The basement features brand new laminate flooring with a den, storage room, 3-pc bath, family room w/ recessed custom built-in AV unit. Carpets cleaned, many rooms & closets freshly painted & entry doors rehung with new hardware. Garage insulated & drywalled with storage shelving & landing. (id:42336)
Property Details
| MLS® Number | E4458812 |
| Property Type | Single Family |
| Neigbourhood | Forrest Greens |
| Amenities Near By | Golf Course, Playground, Public Transit, Schools, Shopping |
| Features | No Smoking Home |
Building
| Bathroom Total | 4 |
| Bedrooms Total | 3 |
| Appliances | Dishwasher, Dryer, Freezer, Garage Door Opener Remote(s), Garage Door Opener, Microwave Range Hood Combo, Stove, Central Vacuum, Washer, Window Coverings, Refrigerator |
| Basement Development | Finished |
| Basement Type | Full (finished) |
| Constructed Date | 2003 |
| Construction Style Attachment | Detached |
| Cooling Type | Central Air Conditioning |
| Fireplace Fuel | Gas |
| Fireplace Present | Yes |
| Fireplace Type | Unknown |
| Half Bath Total | 1 |
| Heating Type | Forced Air |
| Stories Total | 2 |
| Size Interior | 1906 Sqft |
| Type | House |
Parking
| Attached Garage |
Land
| Acreage | No |
| Fence Type | Fence |
| Land Amenities | Golf Course, Playground, Public Transit, Schools, Shopping |
| Size Irregular | 455.3 |
| Size Total | 455.3 M2 |
| Size Total Text | 455.3 M2 |
Rooms
| Level | Type | Length | Width | Dimensions |
|---|---|---|---|---|
| Basement | Recreation Room | 18'11 x 31'8 | ||
| Basement | Office | 13'3 x 9'2 | ||
| Main Level | Living Room | 13'4 x 17'5 | ||
| Main Level | Dining Room | 13'2 x 11'2 | ||
| Main Level | Kitchen | 13'4 x 16'11 | ||
| Main Level | Breakfast | 9 m | Measurements not available x 9 m | |
| Main Level | Office | 9'4 x 9'10 | ||
| Upper Level | Primary Bedroom | 14'3 x 16'4 | ||
| Upper Level | Bedroom 2 | 10 m | 10 m x Measurements not available | |
| Upper Level | Bedroom 3 | 10'3 x 12'4 |
https://www.realtor.ca/real-estate/28892750/505-forrest-dr-sherwood-park-forrest-greens
Interested?
Contact us for more information

Andrea J. Engel
Associate
www.sherwoodparkhouses.com/

101-37 Athabascan Ave
Sherwood Park, Alberta T8A 4H3
(780) 464-7700
https://www.maxwelldevonshirerealty.com/
































































