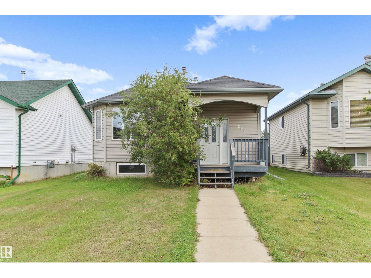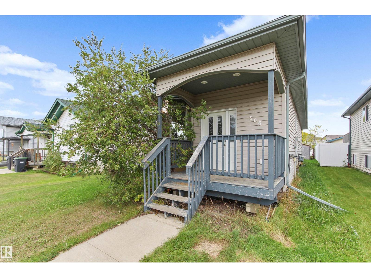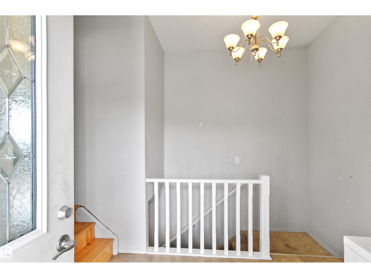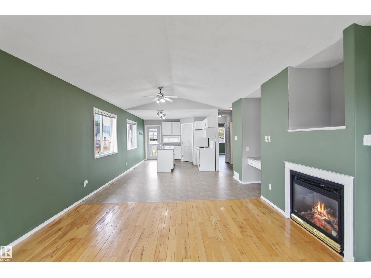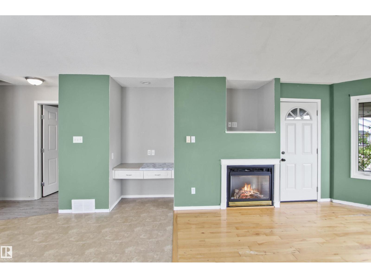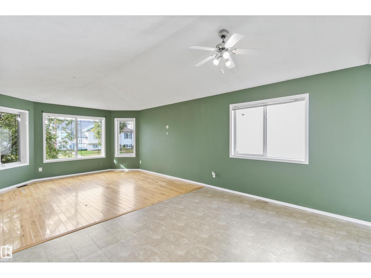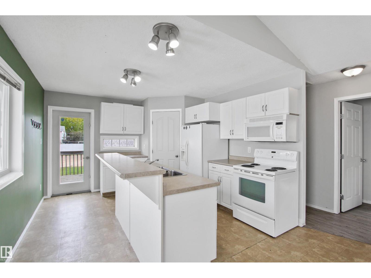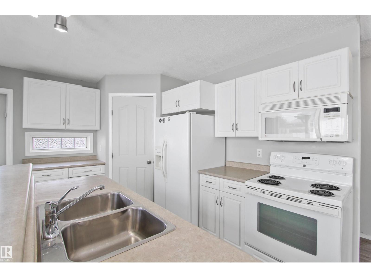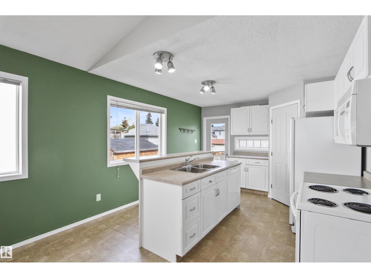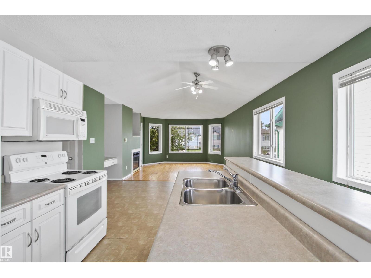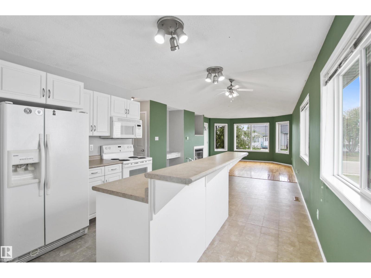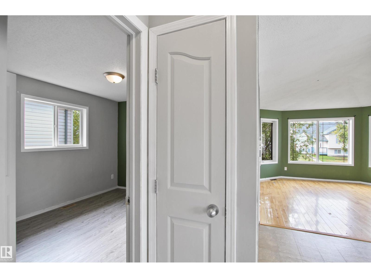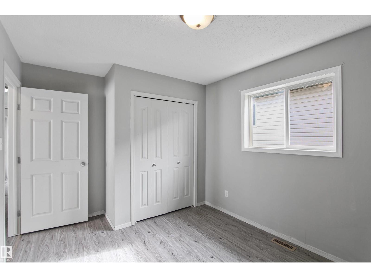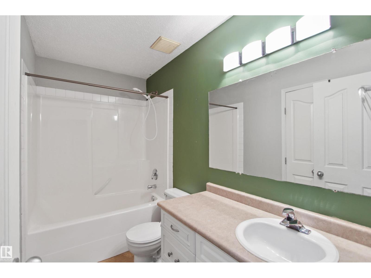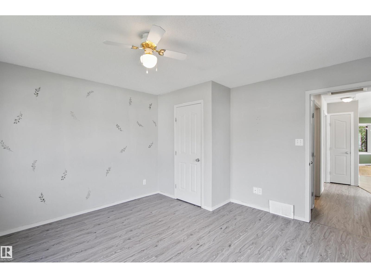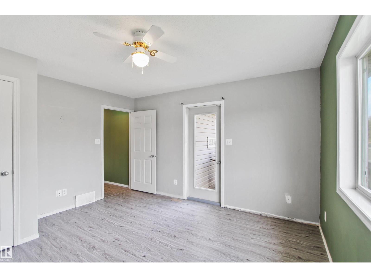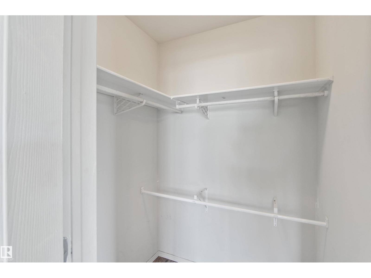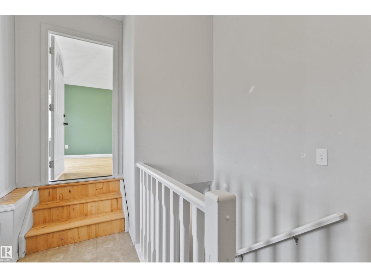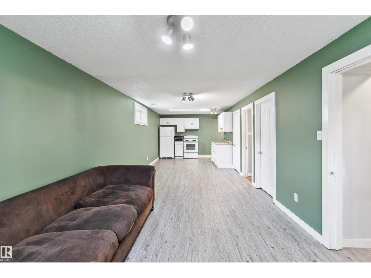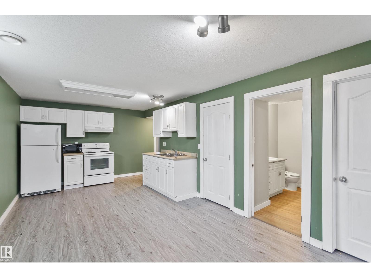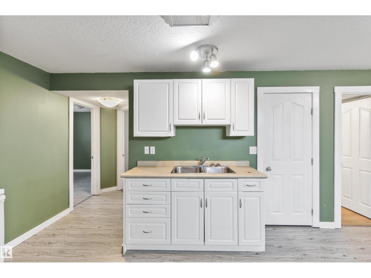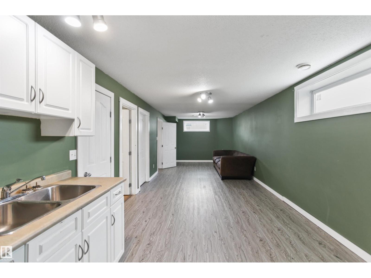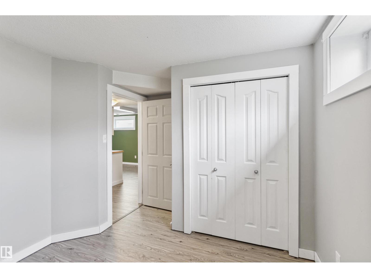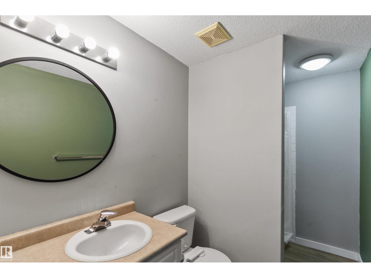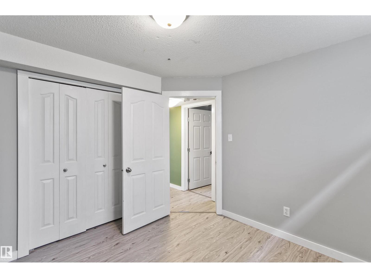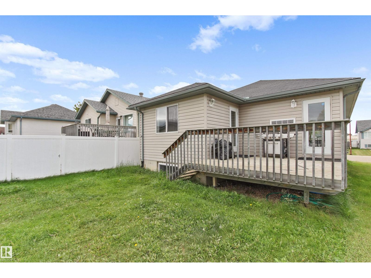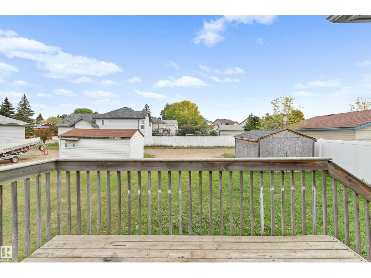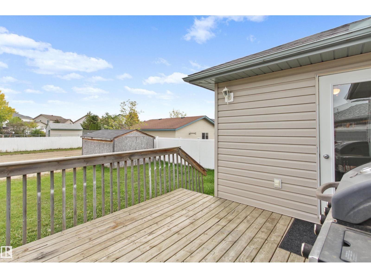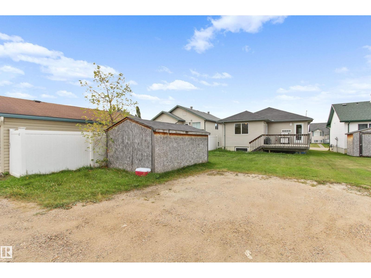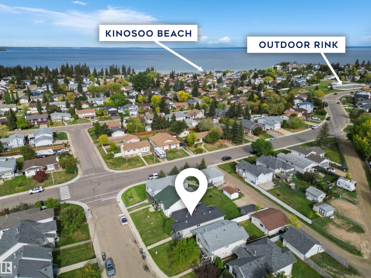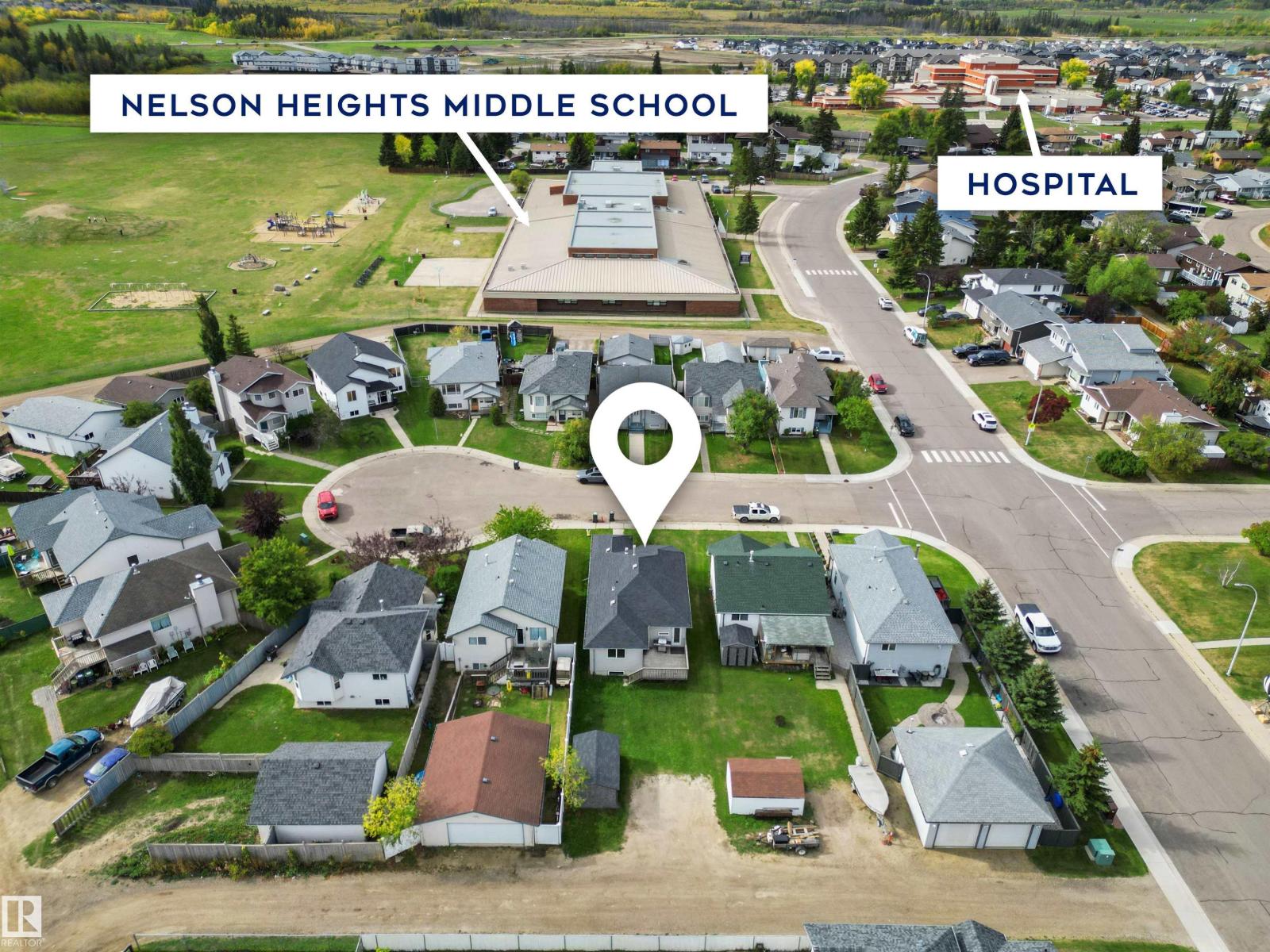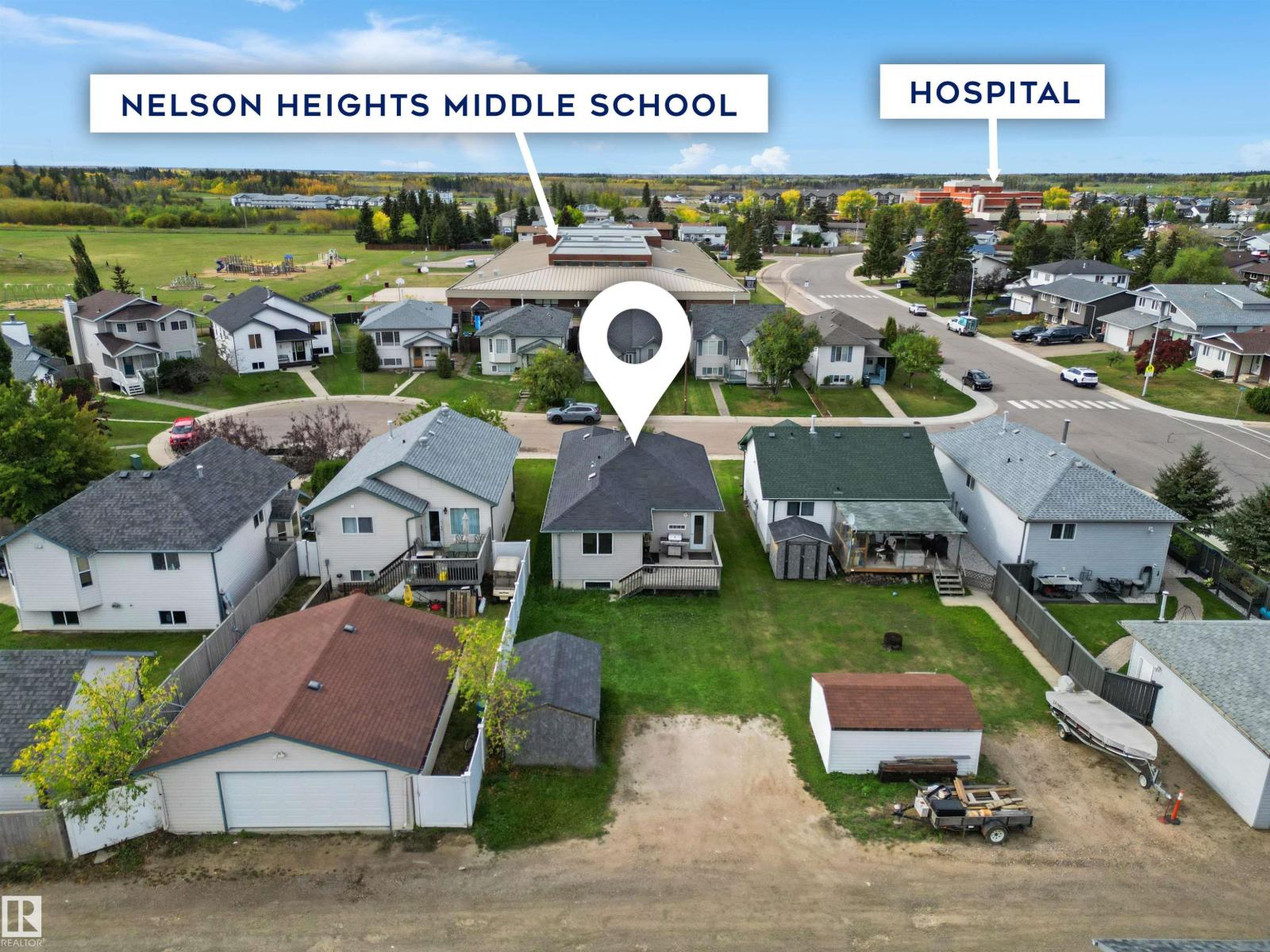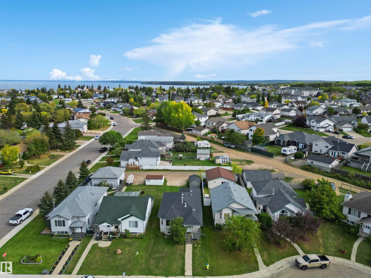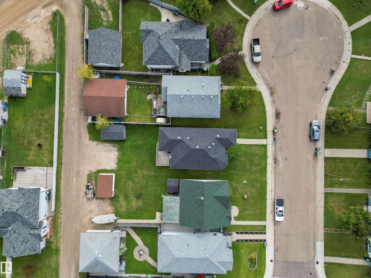506 20a St Cold Lake, Alberta T9M 1N5
$264,900
Discover this inviting home in the heart of Nelson Heights, one of Cold Lake’s most sought-after, family-friendly neighborhoods. Perfectly positioned in a quiet cul-de-sac, this property is steps away from Nelson Heights School, playgrounds, and the outdoor rink, with Kinosoo Beach and the hospital just a short stroll away. Ideal for first-time buyers, small families, or savvy investors, this home boasts back-alley access with ample parking and space for a future garage. Step into a spacious foyer that flows into a bright, open-concept living, dining, and kitchen area, complete with an eat-at island, pantry, and patio doors leading to a back deck. The primary bedroom also opens to the deck, creating a seamless indoor-outdoor connection. A second bedroom and a 4-piece bathroom complete the main level. The lower level features a versatile mother-in-law suite with an open living, dining, and kitchen space, two additional bedrooms, and a 3-piece bathroom. Recent upgrades include hot water tank and shingles. (id:42336)
Property Details
| MLS® Number | E4459654 |
| Property Type | Single Family |
| Neigbourhood | Nelson Heights |
| Amenities Near By | Schools |
| Features | Cul-de-sac, Flat Site, Lane |
| Parking Space Total | 3 |
| Structure | Deck |
Building
| Bathroom Total | 2 |
| Bedrooms Total | 4 |
| Amenities | Vinyl Windows |
| Appliances | Dishwasher, Hood Fan, Microwave Range Hood Combo, Microwave, Dryer, Refrigerator, Two Stoves, Two Washers |
| Architectural Style | Raised Bungalow |
| Basement Development | Finished |
| Basement Type | Full (finished) |
| Constructed Date | 2002 |
| Construction Style Attachment | Detached |
| Fireplace Fuel | Gas |
| Fireplace Present | Yes |
| Fireplace Type | Insert |
| Heating Type | Forced Air |
| Stories Total | 1 |
| Size Interior | 1093 Sqft |
| Type | House |
Parking
| Stall | |
| No Garage |
Land
| Acreage | No |
| Land Amenities | Schools |
| Size Irregular | 441.01 |
| Size Total | 441.01 M2 |
| Size Total Text | 441.01 M2 |
Rooms
| Level | Type | Length | Width | Dimensions |
|---|---|---|---|---|
| Basement | Bedroom 3 | 3.01 m | 3.08 m | 3.01 m x 3.08 m |
| Basement | Bedroom 4 | 2.94 m | 2.84 m | 2.94 m x 2.84 m |
| Basement | Second Kitchen | 3.4 m | 3.25 m | 3.4 m x 3.25 m |
| Main Level | Living Room | 3.5 m | 3.66 m | 3.5 m x 3.66 m |
| Main Level | Dining Room | 3.5 m | 3.13 m | 3.5 m x 3.13 m |
| Main Level | Kitchen | 3.5 m | 4.18 m | 3.5 m x 4.18 m |
| Main Level | Primary Bedroom | 4.02 m | 3.94 m | 4.02 m x 3.94 m |
| Main Level | Bedroom 2 | 2.87 m | 3.07 m | 2.87 m x 3.07 m |
https://www.realtor.ca/real-estate/28917250/506-20a-st-cold-lake-nelson-heights
Interested?
Contact us for more information

Ryan J. Lefebvre
Broker
https://www.facebook.com/Ryan-Lefebvre-149022051807497/

5410 55 St
Cold Lake, Alberta T9M 1R5
(780) 594-7400


