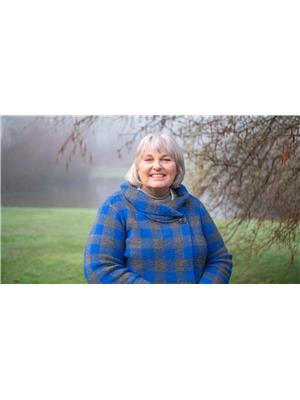#507 237 Youville Dr E Nw Edmonton, Alberta T6L 7G2
$264,900Maintenance, Exterior Maintenance, Landscaping, Other, See Remarks, Property Management, Water
$616.85 Monthly
Maintenance, Exterior Maintenance, Landscaping, Other, See Remarks, Property Management, Water
$616.85 MonthlyThis top-floor condo, in a sought-after 18+ building, showcases two spacious bedrooms and two full bathrooms, highlighting meticulous care throughout. The expansive kitchen, complete with a dining area and cozy nook, seamlessly connects to the living room—ideal for hosting guests. The primary bedroom features a sizable walk-in closet and a lovely 3-piece ensuite. The second bedroom is conveniently located near the main 4-piece bathroom. Highlights of this unit include a west-facing enclosed balcony with a natural gas BBQ hookup, a gas fireplace, in-suite laundry, an underground parking spot, and vaulted ceilings. The building offers fantastic amenities such as a clubhouse, exercise room, car wash, games room, and party room. Outside, the beautifully landscaped grounds feature a pond, rock garden, and seating areas. This condo enjoys a prime location close to Grey Nuns Hospital, shopping, schools, a library, and easy access to the Anthony Henday. (id:42336)
Property Details
| MLS® Number | E4410573 |
| Property Type | Single Family |
| Neigbourhood | Tawa |
| Amenities Near By | Golf Course, Playground, Public Transit, Shopping |
| Features | See Remarks, Park/reserve, Recreational |
| Structure | Patio(s) |
Building
| Bathroom Total | 2 |
| Bedrooms Total | 2 |
| Appliances | Dishwasher, Dryer, Microwave, Refrigerator, Stove, Washer, Window Coverings |
| Basement Type | None |
| Constructed Date | 2000 |
| Fireplace Fuel | Gas |
| Fireplace Present | Yes |
| Fireplace Type | Corner |
| Heating Type | Coil Fan, Hot Water Radiator Heat |
| Size Interior | 1081.6654 Sqft |
| Type | Apartment |
Parking
| Underground |
Land
| Acreage | No |
| Land Amenities | Golf Course, Playground, Public Transit, Shopping |
| Size Irregular | 103.54 |
| Size Total | 103.54 M2 |
| Size Total Text | 103.54 M2 |
Rooms
| Level | Type | Length | Width | Dimensions |
|---|---|---|---|---|
| Main Level | Living Room | 4.22 m | 4.68 m | 4.22 m x 4.68 m |
| Main Level | Dining Room | 2.54 m | 1.96 m | 2.54 m x 1.96 m |
| Main Level | Kitchen | 4.59 m | 3.61 m | 4.59 m x 3.61 m |
| Main Level | Primary Bedroom | 3.84 m | 6.05 m | 3.84 m x 6.05 m |
| Main Level | Bedroom 2 | 4.16 m | 3.3 m | 4.16 m x 3.3 m |
| Main Level | Laundry Room | 1.75 m | 2.12 m | 1.75 m x 2.12 m |
https://www.realtor.ca/real-estate/27548478/507-237-youville-dr-e-nw-edmonton-tawa
Interested?
Contact us for more information
Dragic Janjic
Associate
(780) 439-7248
https://www.mastersteam.ca/
https://www.facebook.com/djanjicrealtor/
https://www.linkedin.com/in/dragic-janjic-1449bb27/
https://www.instagram.com/dragic_janjic

3400-10180 101 St Nw
Edmonton, Alberta T5J 3S4
(855) 623-6900

Dena E. Sutton
Associate
www.mastersteam.ca/
https://www.facebook.com/dena.sutton.169
https://www.instagram.com/realtor.dena.sutton/

3400-10180 101 St Nw
Edmonton, Alberta T5J 3S4
(855) 623-6900








































