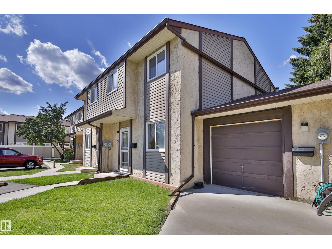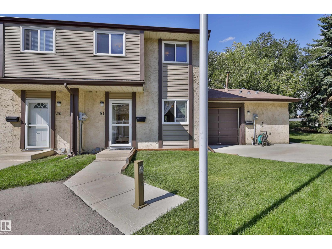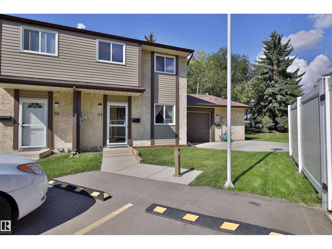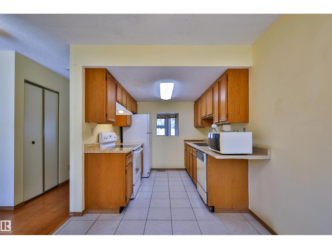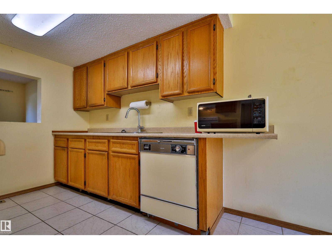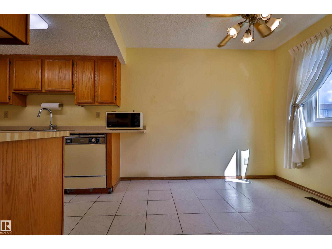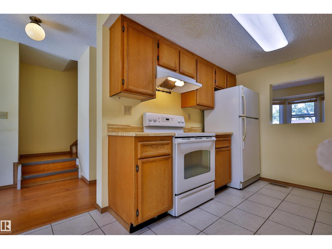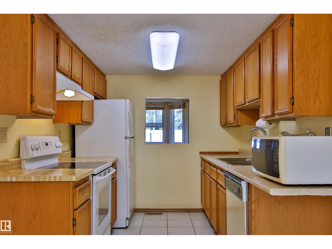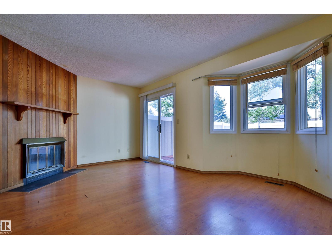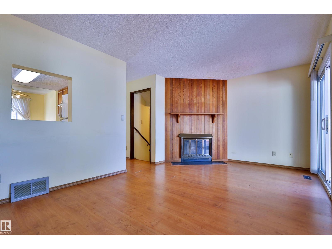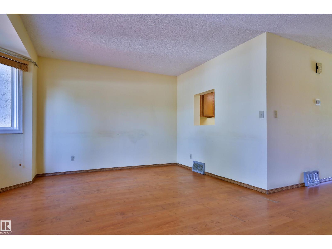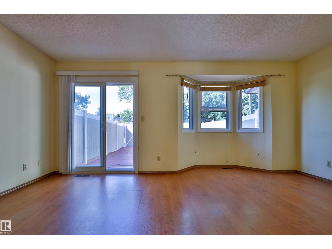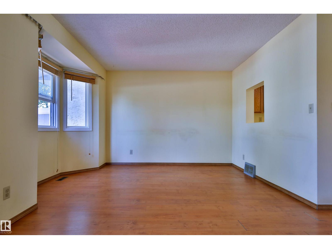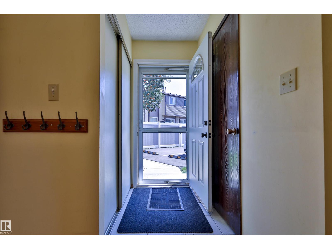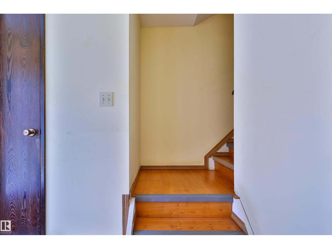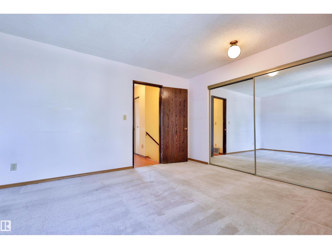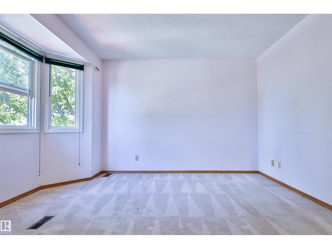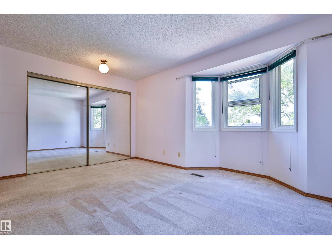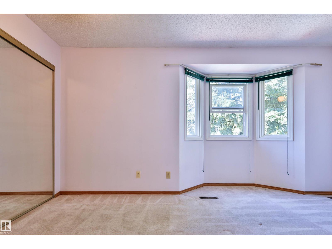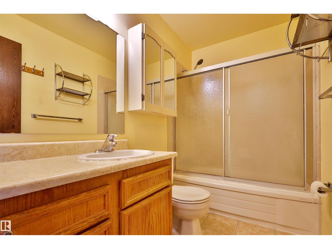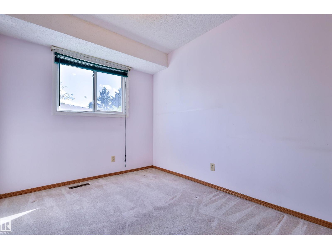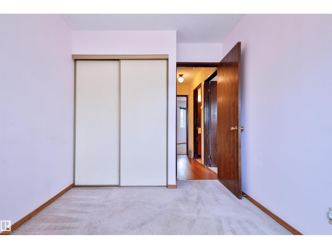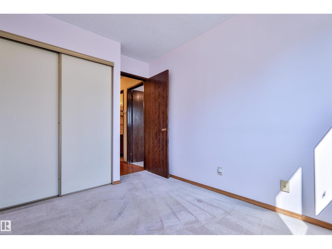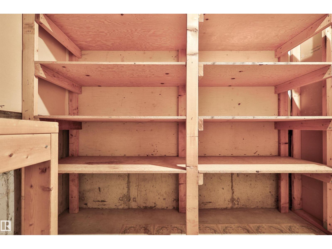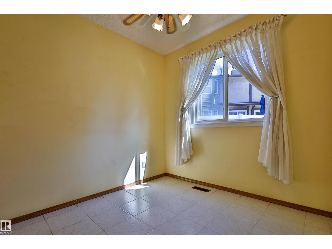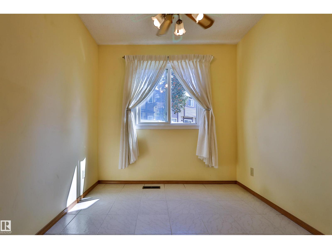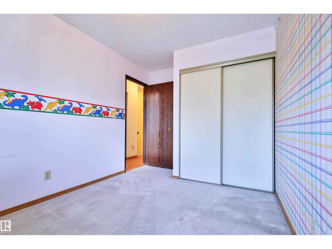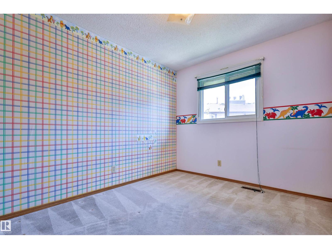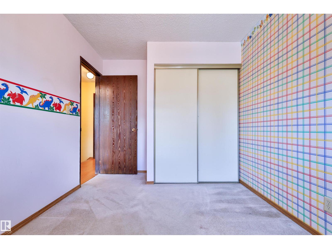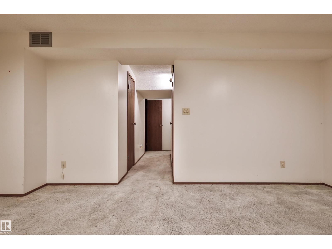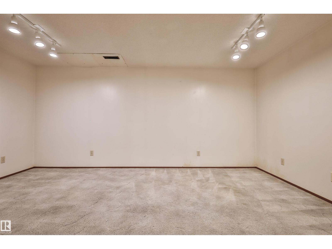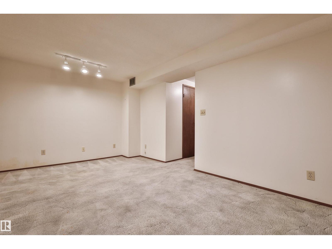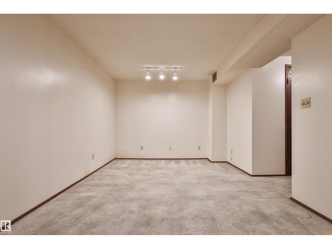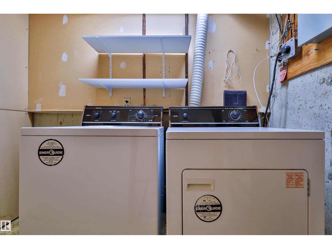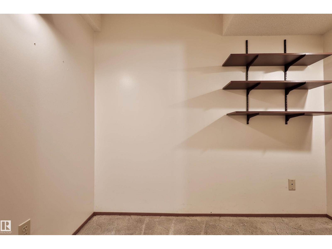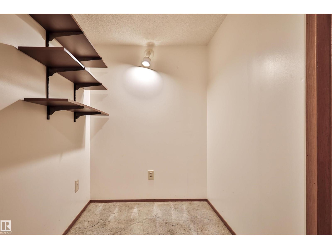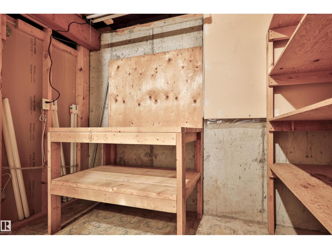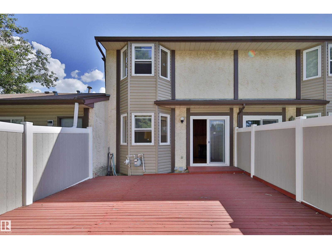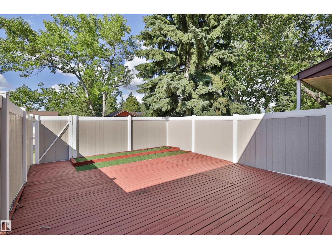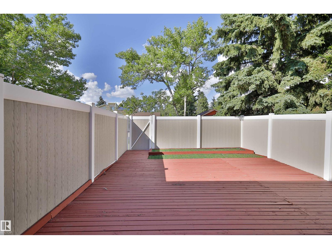#51 10453 20 Av Nw Edmonton, Alberta T6J 5H1
$239,000Maintenance, Exterior Maintenance, Insurance, Property Management, Other, See Remarks
$299.11 Monthly
Maintenance, Exterior Maintenance, Insurance, Property Management, Other, See Remarks
$299.11 MonthlyWelcome to this inviting 3-bedroom, 1.1-bath townhouse located in a friendly, well-established neighborhood—a perfect place to put down roots. Offering 1,030 sq ft of living space, this home is ideal for first-time buyers, growing families, or savvy investors looking for a property with solid potential. Step inside to find a functional, well-laid-out floor plan that includes a cozy wood-burning fireplace, adding warmth and charm to the living area. The home features plenty of storage throughout, giving you the space to stay organized and clutter-free. The kitchen and dining area offer a great foundation for updating to suit your personal taste. Upstairs, you’ll find three bedrooms and a full bathroom, while a main floor powder room adds everyday convenience for guests and residents alike.Outside, the fully fenced backyard provides a private space for pets, kids, or simply relaxing. It’s a blank canvas for outdoor entertaining. Located in a nice neighbourhood with easy access to schools, parks and shopping (id:42336)
Property Details
| MLS® Number | E4451761 |
| Property Type | Single Family |
| Neigbourhood | Keheewin |
| Amenities Near By | Playground, Schools, Shopping |
| Parking Space Total | 2 |
| Structure | Deck |
Building
| Bathroom Total | 2 |
| Bedrooms Total | 3 |
| Appliances | Dishwasher, Dryer, Fan, Hood Fan, Microwave, Refrigerator, Stove |
| Basement Development | Finished |
| Basement Type | Full (finished) |
| Constructed Date | 1980 |
| Construction Style Attachment | Attached |
| Fire Protection | Smoke Detectors |
| Fireplace Fuel | Wood |
| Fireplace Present | Yes |
| Fireplace Type | Unknown |
| Half Bath Total | 1 |
| Heating Type | Forced Air |
| Stories Total | 2 |
| Size Interior | 1030 Sqft |
| Type | Row / Townhouse |
Parking
| Stall |
Land
| Acreage | No |
| Fence Type | Fence |
| Land Amenities | Playground, Schools, Shopping |
| Size Irregular | 237.13 |
| Size Total | 237.13 M2 |
| Size Total Text | 237.13 M2 |
Rooms
| Level | Type | Length | Width | Dimensions |
|---|---|---|---|---|
| Lower Level | Bonus Room | 4.92 m | 3 m | 4.92 m x 3 m |
| Main Level | Living Room | 5 m | 3.26 m | 5 m x 3.26 m |
| Main Level | Dining Room | 2.87 m | 2.42 m | 2.87 m x 2.42 m |
| Main Level | Kitchen | 2.5 m | 2.6 m | 2.5 m x 2.6 m |
| Upper Level | Primary Bedroom | 3.2 m | 5 m | 3.2 m x 5 m |
| Upper Level | Bedroom 2 | 2.62 m | 3.75 m | 2.62 m x 3.75 m |
| Upper Level | Bedroom 3 | 3.53 m | 4.46 m | 3.53 m x 4.46 m |
https://www.realtor.ca/real-estate/28705171/51-10453-20-av-nw-edmonton-keheewin
Interested?
Contact us for more information

Diana Wong
Associate
https://dianawong.ca/
https://twitter.com/Dianasuccess682
https://www.facebook.com/Diana-Wong-with-Century-21-Leading-100683889307298
https://www.linkedin.com/feed/

2852 Calgary Tr Nw
Edmonton, Alberta T6J 6V7
(780) 485-5005
(780) 432-6513


