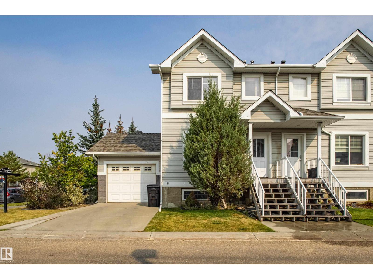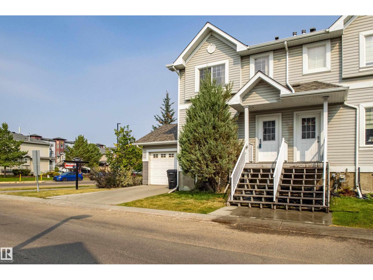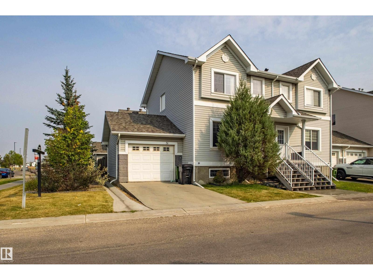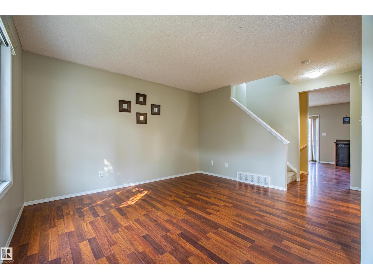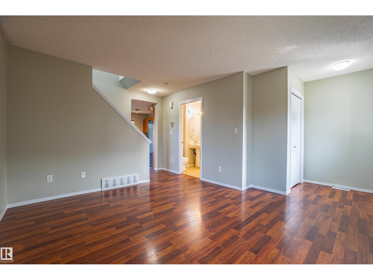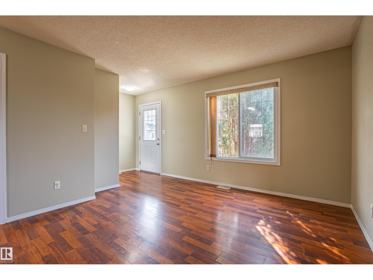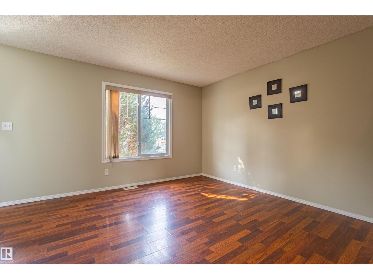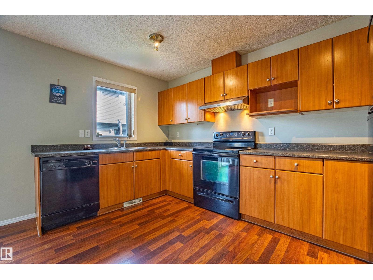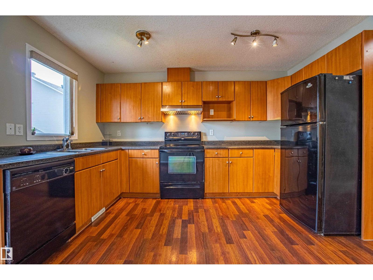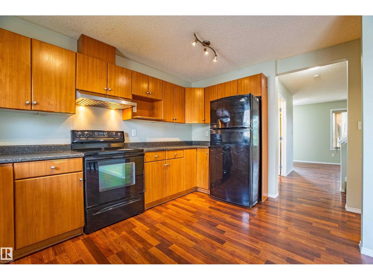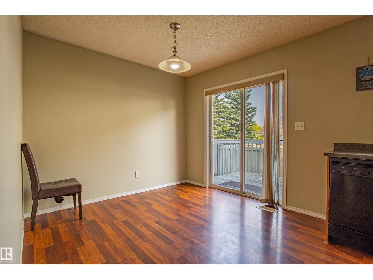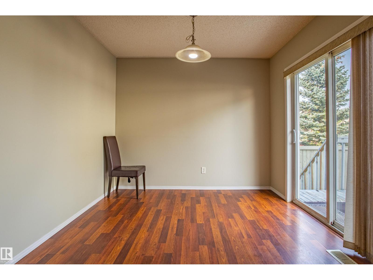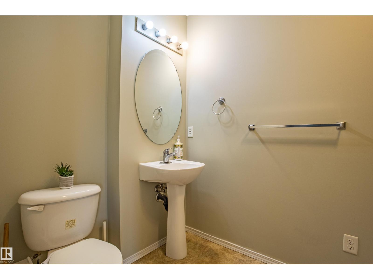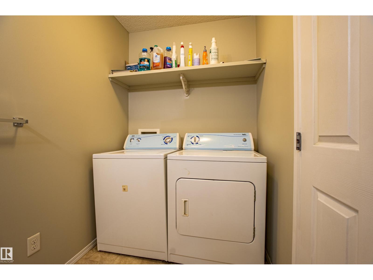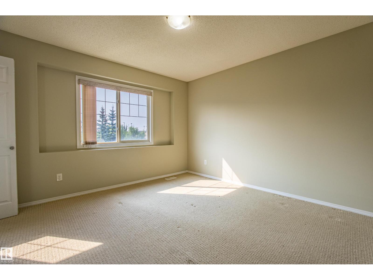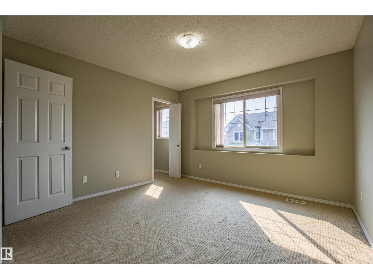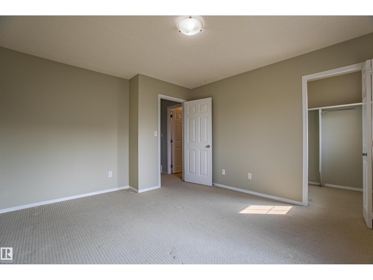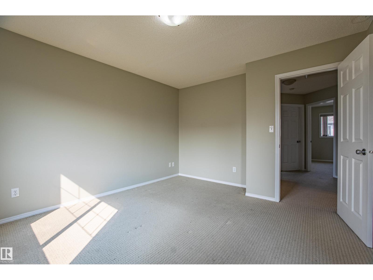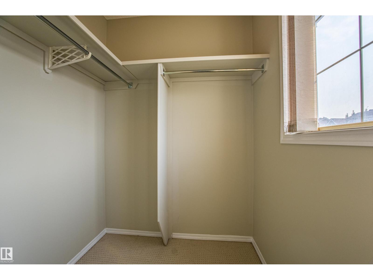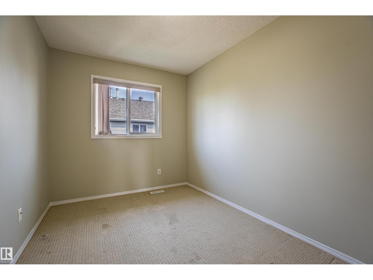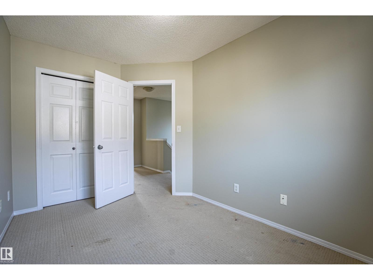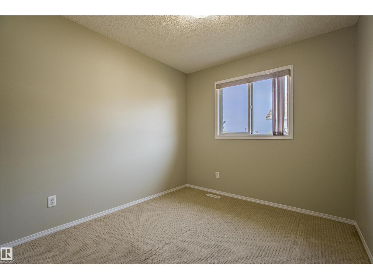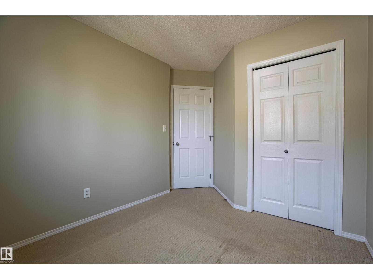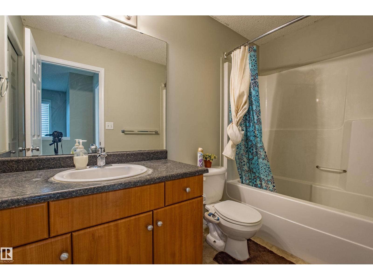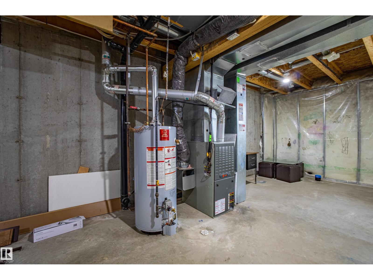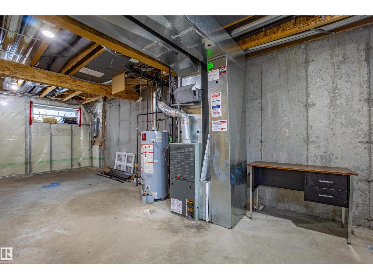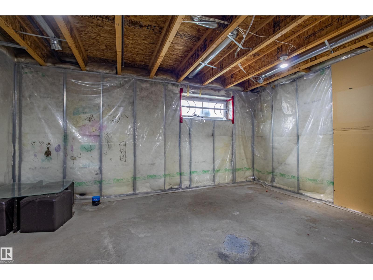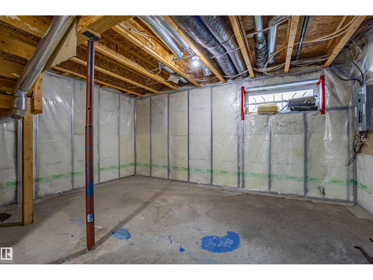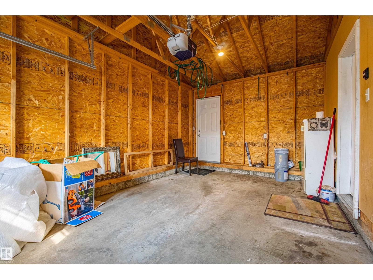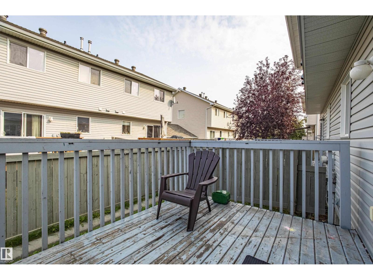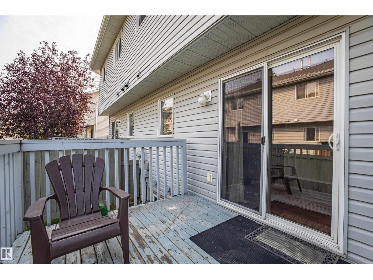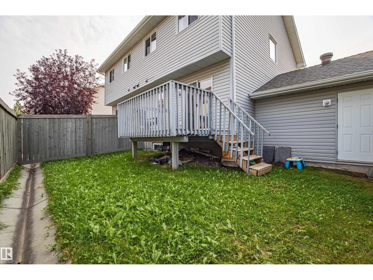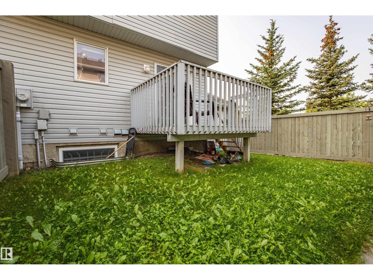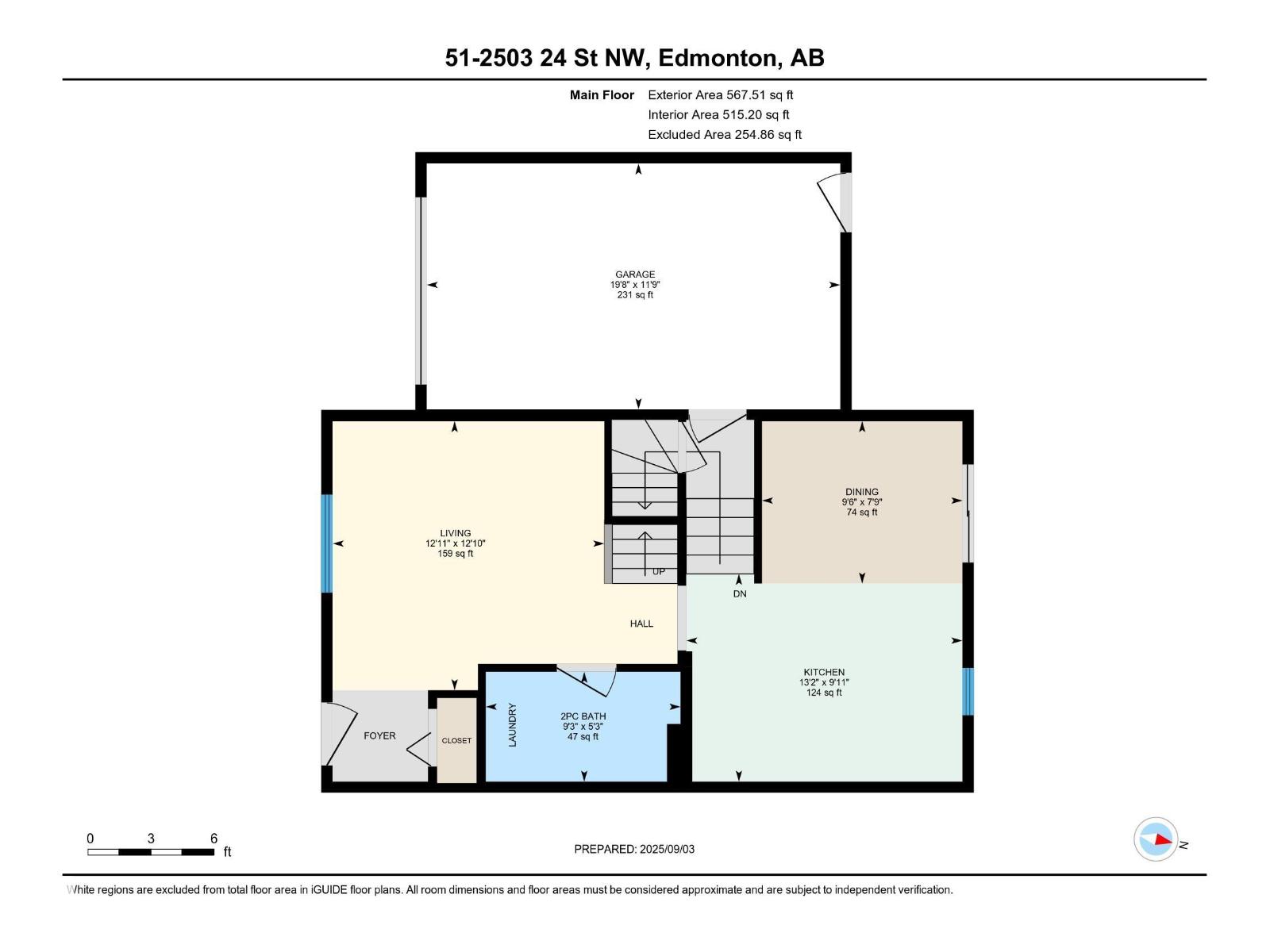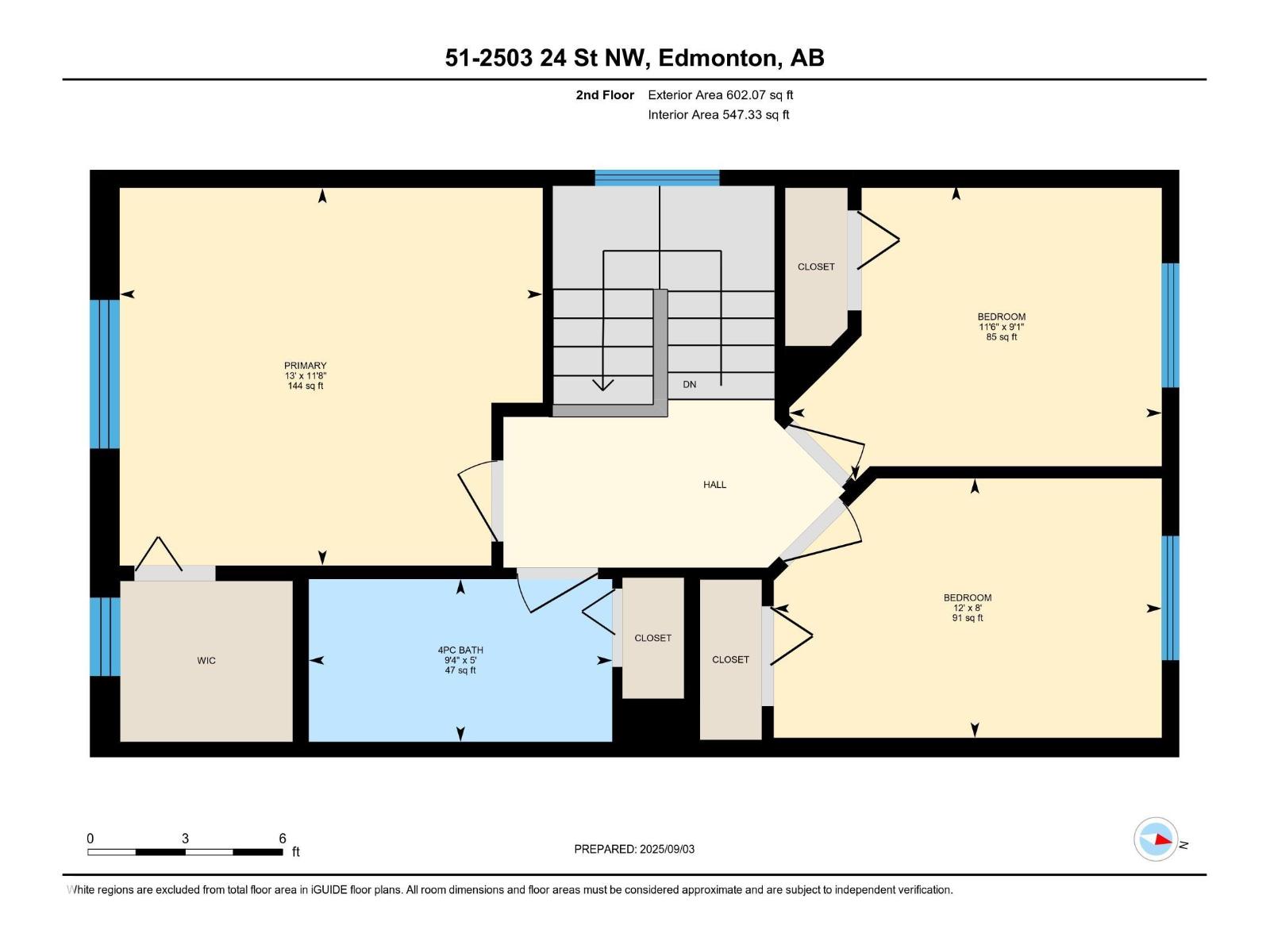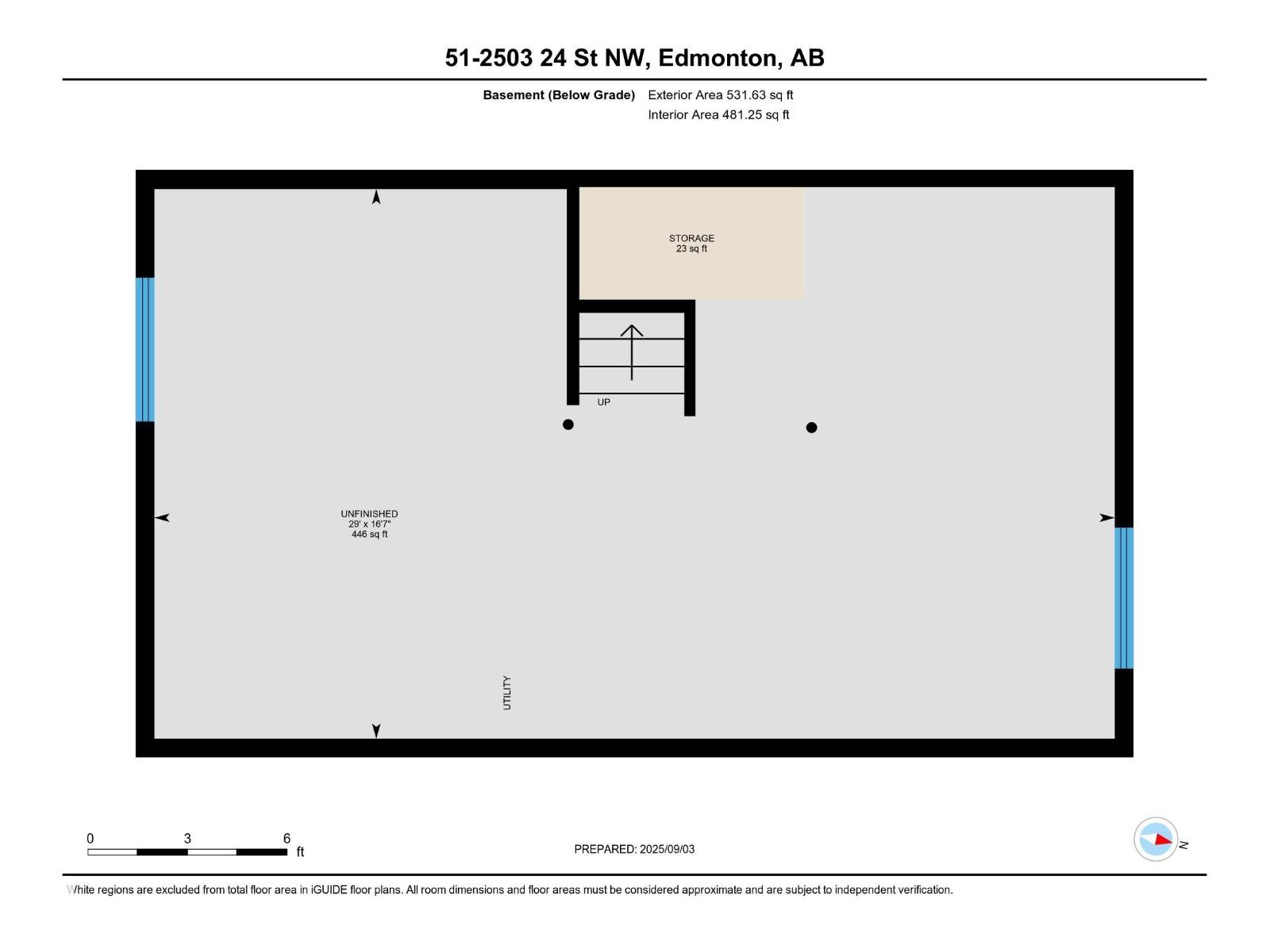#51, 2503 24 St Nw Edmonton, Alberta T6T 0B5
$329,900Maintenance, Exterior Maintenance, Insurance, Landscaping, Property Management, Other, See Remarks
$305.94 Monthly
Maintenance, Exterior Maintenance, Insurance, Landscaping, Property Management, Other, See Remarks
$305.94 MonthlyWelcome to this fantastic CORNER UNIT Townhouse located in Silver Berry. The home is across the road from shopping, steps from public transportation, schools and lots of street parking.perfect for first-time buyers or investors. home offers 3 bedrooms and a single attached oversize garage with a SEPARATE ENTRY DOOR to the basement.The main floor offers a spacious living area, big sunny windows, a convenient half bath with laundry, dinning area and well designed kitchen with plenty of counter space. upstairs you will find 3 bedrooms, walkout closet and full washroom.Enjoy summer BBQ on your private back deck and fully fenced backyard.The unfinished basement offers endless potential with big windows and space for future development. Dont miss this amazing opportunity. (id:42336)
Property Details
| MLS® Number | E4455917 |
| Property Type | Single Family |
| Neigbourhood | Silver Berry |
| Amenities Near By | Airport, Golf Course, Playground, Public Transit, Schools, Shopping |
| Features | Corner Site, No Animal Home, No Smoking Home |
| Structure | Deck |
Building
| Bathroom Total | 2 |
| Bedrooms Total | 3 |
| Appliances | Dishwasher, Dryer, Garage Door Opener, Hood Fan, Refrigerator, Stove, Washer, Window Coverings |
| Basement Development | Unfinished |
| Basement Type | Full (unfinished) |
| Constructed Date | 2006 |
| Construction Style Attachment | Attached |
| Fire Protection | Smoke Detectors |
| Half Bath Total | 1 |
| Heating Type | Forced Air |
| Stories Total | 2 |
| Size Interior | 1170 Sqft |
| Type | Row / Townhouse |
Parking
| Oversize | |
| Attached Garage |
Land
| Acreage | No |
| Fence Type | Fence |
| Land Amenities | Airport, Golf Course, Playground, Public Transit, Schools, Shopping |
Rooms
| Level | Type | Length | Width | Dimensions |
|---|---|---|---|---|
| Main Level | Living Room | 3.91 m | 3.91 m x Measurements not available | |
| Main Level | Dining Room | 2.36 m | 2.36 m x Measurements not available | |
| Main Level | Kitchen | 3.02 m | 3.02 m x Measurements not available | |
| Upper Level | Primary Bedroom | 3.55 m | 3.55 m x Measurements not available | |
| Upper Level | Bedroom 2 | 2.78 m | 2.78 m x Measurements not available | |
| Upper Level | Bedroom 3 | 2.44 m | 2.44 m x Measurements not available |
https://www.realtor.ca/real-estate/28810028/51-2503-24-st-nw-edmonton-silver-berry
Interested?
Contact us for more information
Harpal Gill
Associate
https://realtorharpalgill.c21.ca/
https://www.facebook.com/profile.php?id=61569428267498
https://www.instagram.com/realtorharpalgill/
9130 34a Ave Nw
Edmonton, Alberta T6E 5P4
(780) 225-8899


