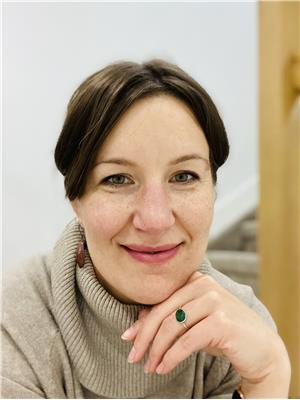#51 603 Watt Bv Sw Edmonton, Alberta T6X 0P3
$319,000Maintenance, Exterior Maintenance, Insurance, Landscaping, Property Management, Other, See Remarks
$227.40 Monthly
Maintenance, Exterior Maintenance, Insurance, Landscaping, Property Management, Other, See Remarks
$227.40 MonthlyWelcome to stylish city living with zero compromises. This 2 bed, 2.5 bath townhouse offers spacious bright, thoughtfully designed space in a community that’s as connected as it is charming. The open-concept main floor is filled with natural light, featuring sleek finishes and a modern kitchen with breakfast bar — perfect for weekday hustle or weekend hosting. Upstairs, both bedrooms are spacious retreats, each with a private ensuite, plush carpet, and upgraded built-in closet organizers (because yes, your shoe collection deserves it). Bonus: central A/C keeps things cool. You'll love being close to walking trails, parks, schools, and shopping — everything you need, right where you need it. This one’s worth a look. (id:42336)
Property Details
| MLS® Number | E4451825 |
| Property Type | Single Family |
| Neigbourhood | Walker |
| Amenities Near By | Playground, Public Transit, Schools, Shopping |
| Features | See Remarks, No Back Lane, Park/reserve, Closet Organizers, No Smoking Home |
| Parking Space Total | 3 |
| Structure | Patio(s) |
Building
| Bathroom Total | 3 |
| Bedrooms Total | 2 |
| Appliances | Dishwasher, Refrigerator, Washer/dryer Stack-up, Stove |
| Basement Type | None |
| Constructed Date | 2009 |
| Construction Style Attachment | Attached |
| Cooling Type | Central Air Conditioning |
| Fireplace Fuel | Electric |
| Fireplace Present | Yes |
| Fireplace Type | Insert |
| Half Bath Total | 1 |
| Heating Type | Forced Air |
| Stories Total | 3 |
| Size Interior | 1163 Sqft |
| Type | Row / Townhouse |
Parking
| Attached Garage |
Land
| Acreage | No |
| Fence Type | Not Fenced |
| Land Amenities | Playground, Public Transit, Schools, Shopping |
| Size Irregular | 205.85 |
| Size Total | 205.85 M2 |
| Size Total Text | 205.85 M2 |
Rooms
| Level | Type | Length | Width | Dimensions |
|---|---|---|---|---|
| Main Level | Living Room | Measurements not available | ||
| Main Level | Dining Room | Measurements not available | ||
| Main Level | Kitchen | Measurements not available | ||
| Upper Level | Primary Bedroom | Measurements not available | ||
| Upper Level | Bedroom 2 | Measurements not available |
https://www.realtor.ca/real-estate/28706601/51-603-watt-bv-sw-edmonton-walker
Interested?
Contact us for more information

Brittany M. Primeau
Associate
www.lifebeyondthekeys.com/

2207 90b St Sw
Edmonton, Alberta T6X 1V8
(877) 373-3236
https://kicrealty.com/

Bonnie Schwartz
Associate

2207 90b St Sw
Edmonton, Alberta T6X 1V8
(877) 373-3236
https://kicrealty.com/






































































