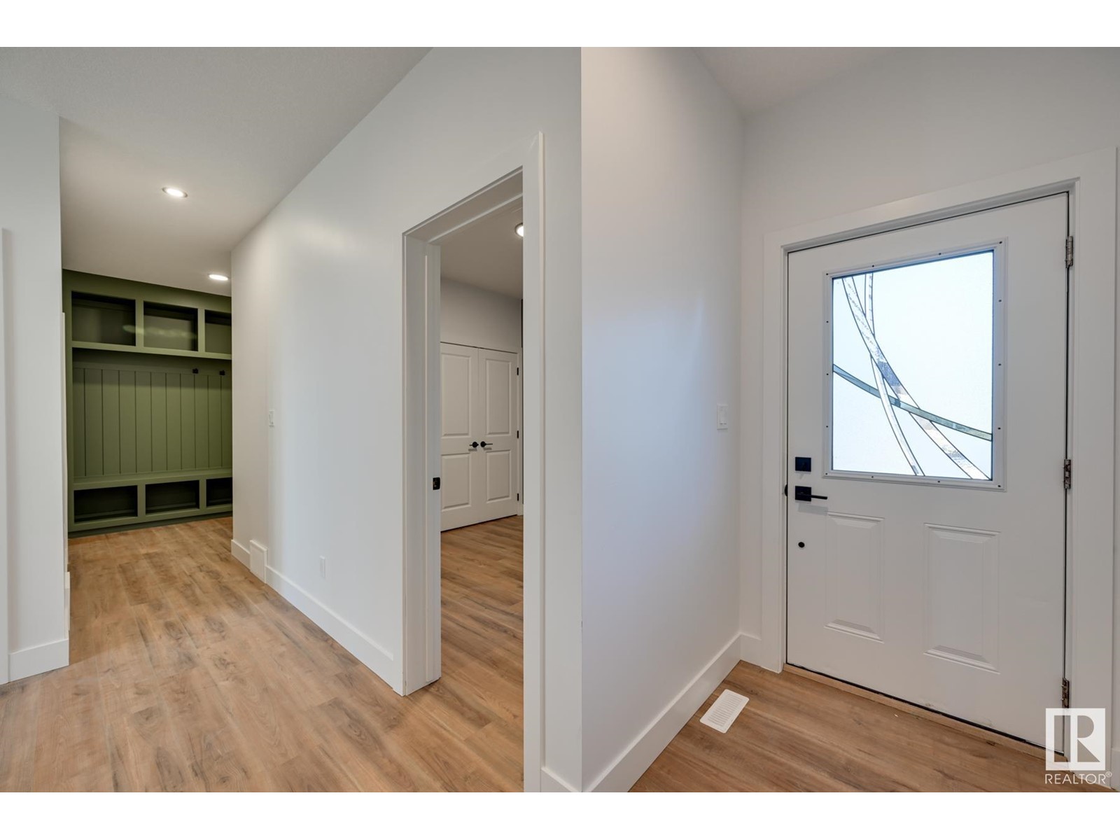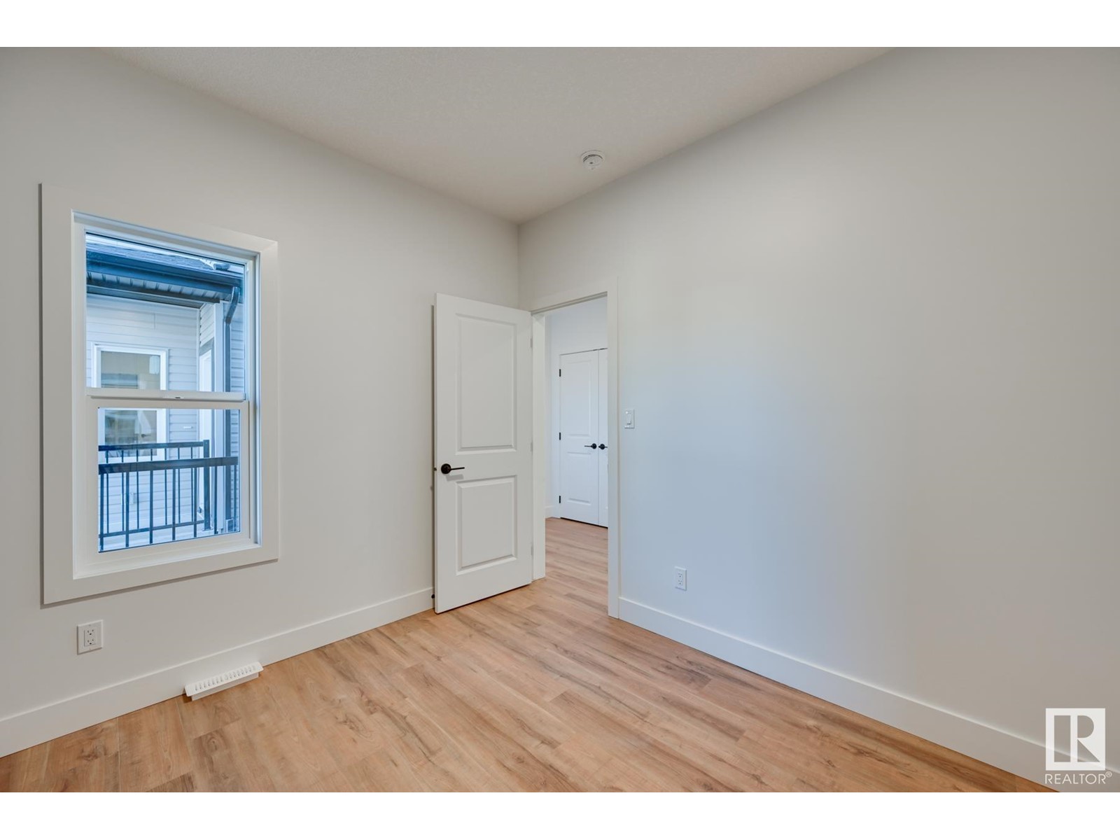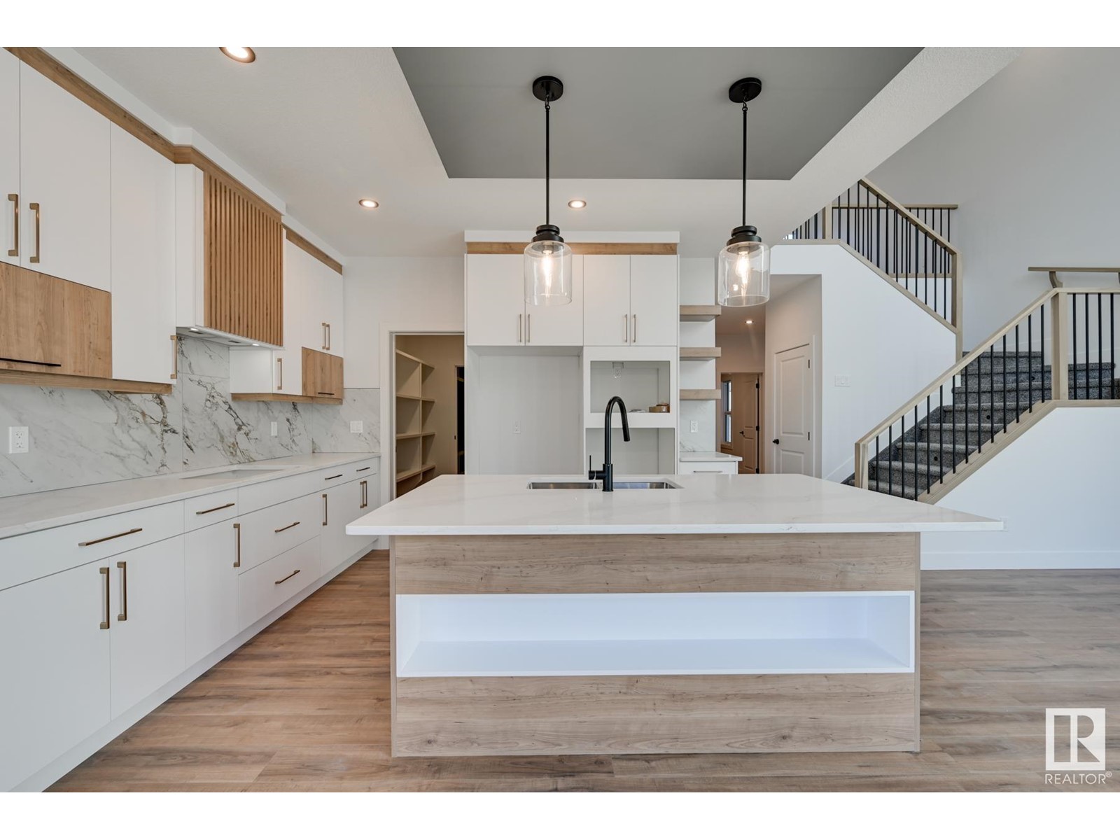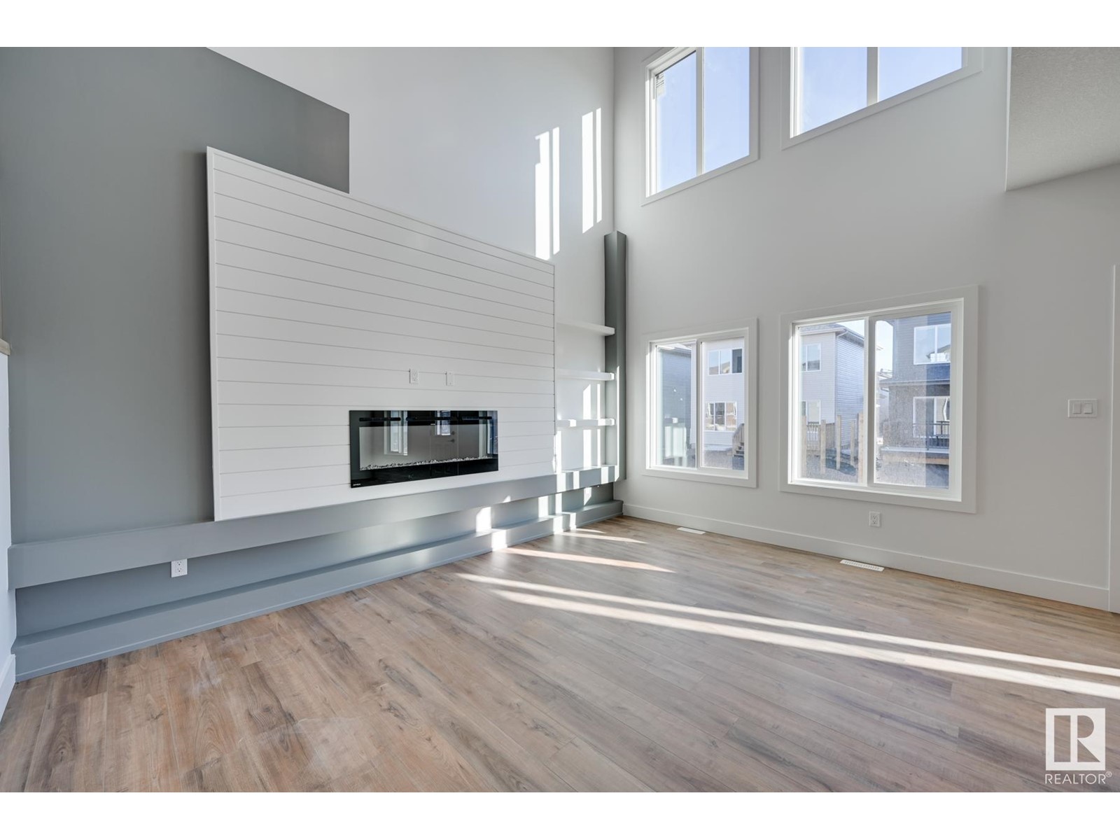51 Waverly Wy Fort Saskatchewan, Alberta T8L 0Z8
$599,900
Don’t miss out on this incredible home featuring a double attached garage, 3 bedrooms, and 3 full baths! After parking in the garage, step into the spacious mudroom, designed with built in storage to keep everything tidy and organized. At the front of the home, you'll find a 3 piece bathroom, a den/bedroom, and a foyer with a convenient closet. Toward the back, the open chef’s kitchen offers plenty of cabinets and counter space, flowing into a large living room with soaring 18-foot ceilings, an electric fireplace, and a dining area with access to the backyard. Heading upstairs, a bonus room brings a bright, open feel to the second floor. Here, you'll find the laundry room, a full bathroom, two bedrooms, and a primary suite complete with a walk-in closet and an ensuite bathroom featuring dual sinks. Located in South fort this home combines functionality and style, ideal for comfortable living. Close to many amenities! (id:42336)
Property Details
| MLS® Number | E4412834 |
| Property Type | Single Family |
| Neigbourhood | South Fort |
| Amenities Near By | Playground, Public Transit, Schools, Shopping |
| Features | See Remarks |
| Parking Space Total | 4 |
Building
| Bathroom Total | 3 |
| Bedrooms Total | 3 |
| Appliances | Garage Door Opener Remote(s), Garage Door Opener |
| Basement Development | Unfinished |
| Basement Type | Full (unfinished) |
| Constructed Date | 2024 |
| Construction Style Attachment | Detached |
| Fireplace Fuel | Electric |
| Fireplace Present | Yes |
| Fireplace Type | Insert |
| Heating Type | Forced Air |
| Stories Total | 2 |
| Size Interior | 2170.3273 Sqft |
| Type | House |
Parking
| Attached Garage |
Land
| Acreage | No |
| Land Amenities | Playground, Public Transit, Schools, Shopping |
| Size Irregular | 374.59 |
| Size Total | 374.59 M2 |
| Size Total Text | 374.59 M2 |
Rooms
| Level | Type | Length | Width | Dimensions |
|---|---|---|---|---|
| Main Level | Living Room | 4.69 m | 3.37 m | 4.69 m x 3.37 m |
| Main Level | Dining Room | 3.64 m | 1.96 m | 3.64 m x 1.96 m |
| Main Level | Kitchen | 2.89 m | 3.65 m | 2.89 m x 3.65 m |
| Main Level | Den | 3.18 m | 2.68 m | 3.18 m x 2.68 m |
| Upper Level | Primary Bedroom | 4.06 m | 4.24 m | 4.06 m x 4.24 m |
| Upper Level | Bedroom 2 | 3.52 m | 3.07 m | 3.52 m x 3.07 m |
| Upper Level | Bedroom 3 | 3.06 m | 3.45 m | 3.06 m x 3.45 m |
| Upper Level | Bonus Room | 4.12 m | 3.64 m | 4.12 m x 3.64 m |
https://www.realtor.ca/real-estate/27622532/51-waverly-wy-fort-saskatchewan-south-fort
Interested?
Contact us for more information

Timothy S. Baker
Manager
(780) 998-0344
www.timbakerrealty.com/
https://www.facebook.com/remaxTimBaker/
https://www.linkedin.com/in/tim-baker-199ab4132/

9909 103 St
Fort Saskatchewan, Alberta T8L 2C8
(780) 998-2295
(780) 998-0344





































