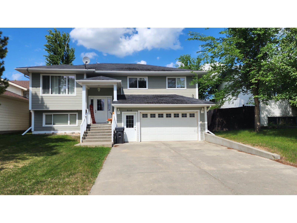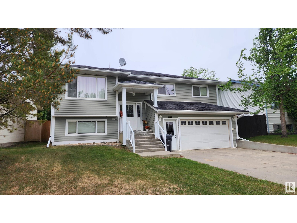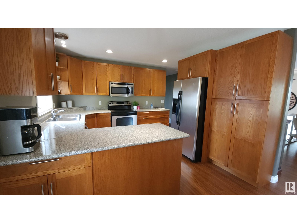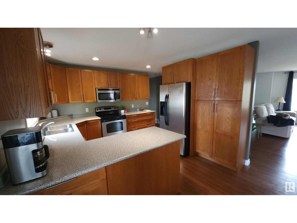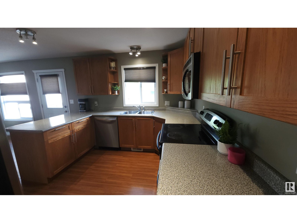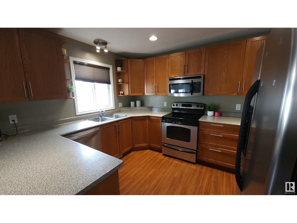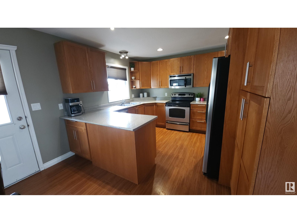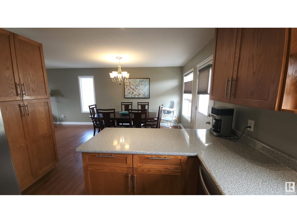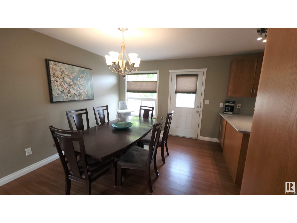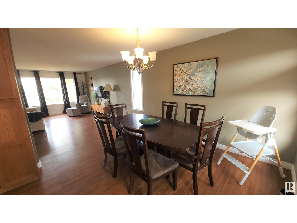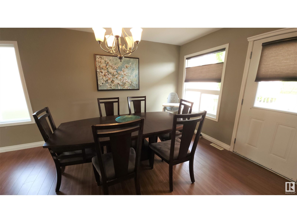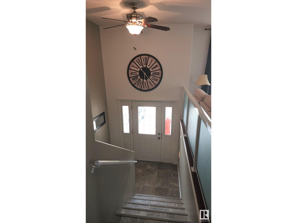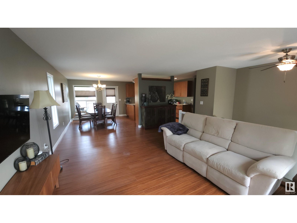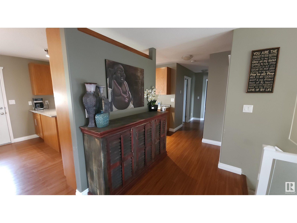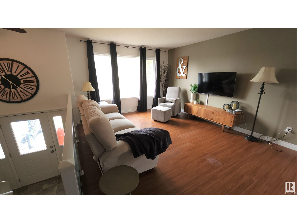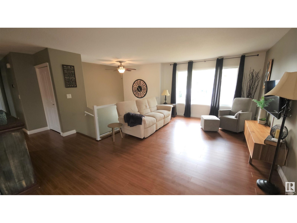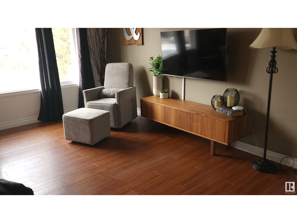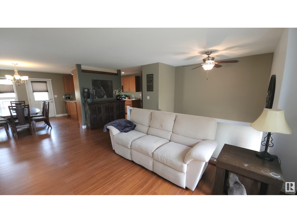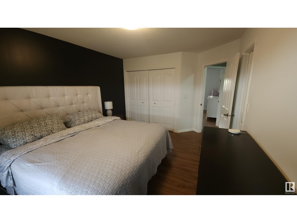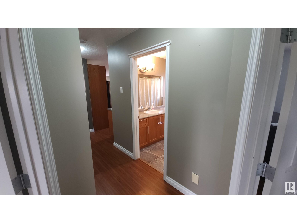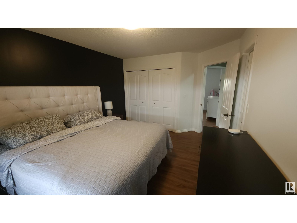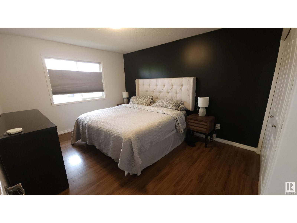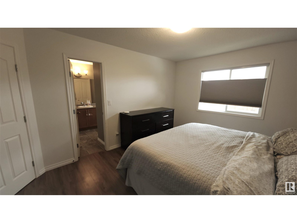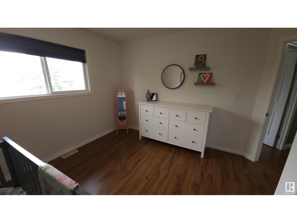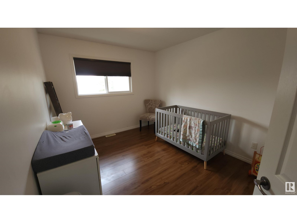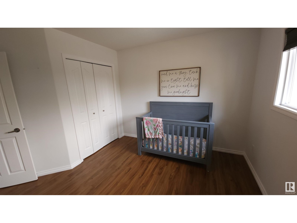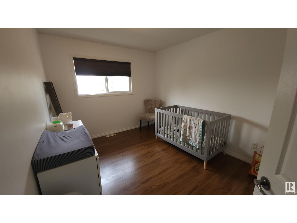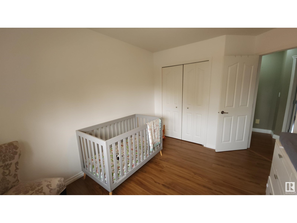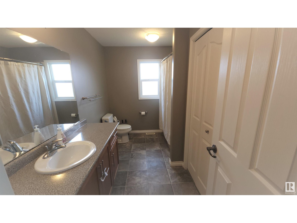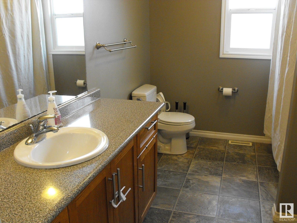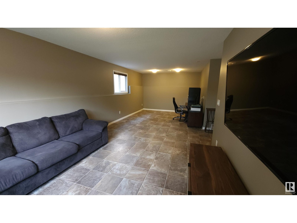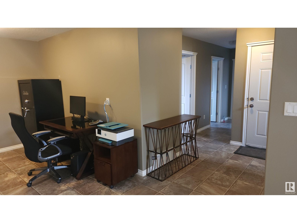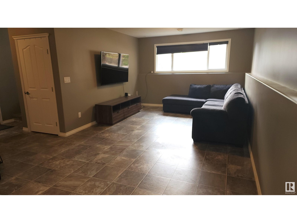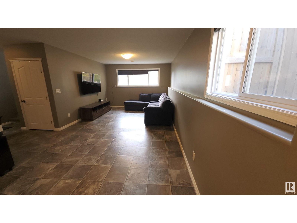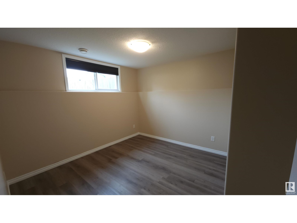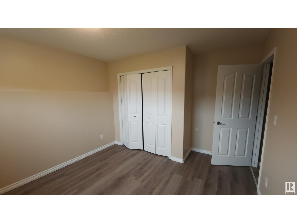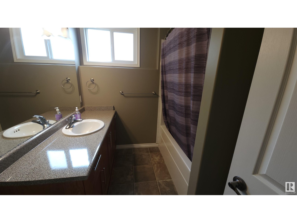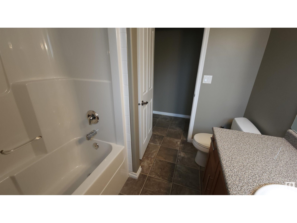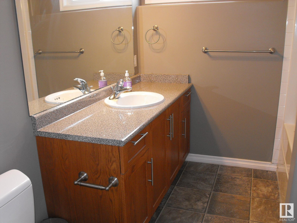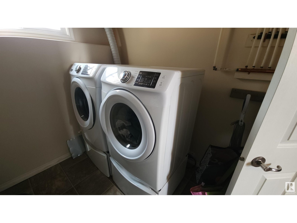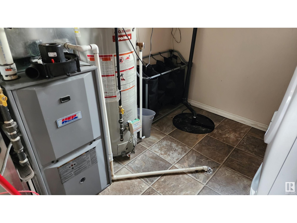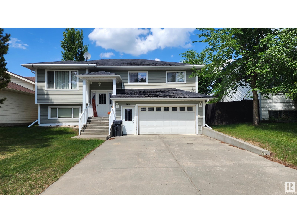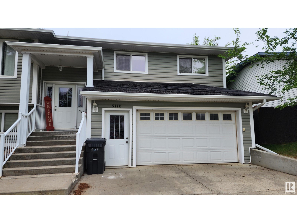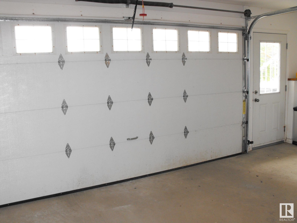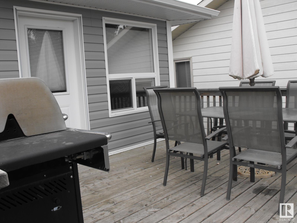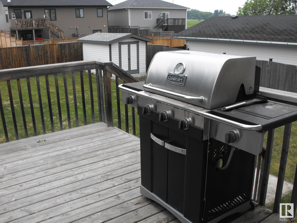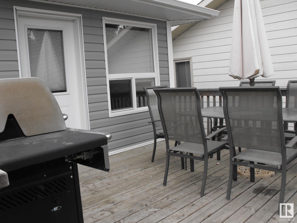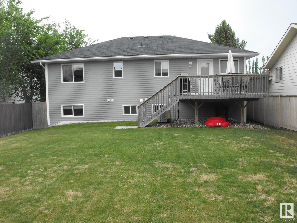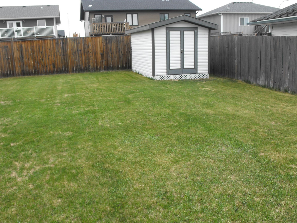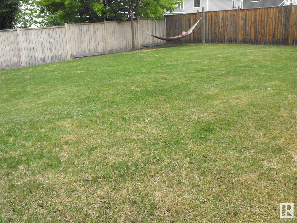5110 59 Av Elk Point, Alberta T0A 1A0
$344,000
BEAUTIFUL, MODERN BI-LEVEL with GREAT CURB APPEAL! This is all you'll ever need! Located in a FAMILY NEIGHBORHOOD, this 2008, 1280 sq.ft home with 4 bedrooms, 2 bathrooms, finished basement and attached garage is the perfect place to call home! The large kitchen is fantastic with wood cabinetry, pantry, large pan drawers, spacious counter-top and 4 appliances. The dining area and living room are open concept and features lots of natural light to brighten any day of the season. You'll love the easy-clean floors with no carpets and the secure entry from the garage on the lower level. For convenience, the master bedroom has private access to the main bathroom. The large family room provides enough space for whatever your heart desires - office, games, relaxation and entertaining and the full bathroom and 4th bedroom is perfect for your family or guests. We can't forget the fenced back yard which includes a deck and storage shed. A perfect secure place for kids and pets too! Welcome Home! (id:42336)
Property Details
| MLS® Number | E4344281 |
| Property Type | Single Family |
| Neigbourhood | Elk Point |
| Amenities Near By | Playground, Schools |
| Features | Lane, Exterior Walls- 2x6", No Smoking Home |
| Parking Space Total | 4 |
| Structure | Deck |
Building
| Bathroom Total | 2 |
| Bedrooms Total | 4 |
| Amenities | Vinyl Windows |
| Appliances | Dishwasher, Dryer, Fan, Garage Door Opener Remote(s), Garage Door Opener, Microwave Range Hood Combo, Refrigerator, Storage Shed, Stove, Washer, Window Coverings |
| Architectural Style | Bi-level |
| Basement Development | Finished |
| Basement Type | Partial (finished) |
| Constructed Date | 2008 |
| Construction Style Attachment | Detached |
| Heating Type | Forced Air |
| Size Interior | 118.91 M2 |
| Type | House |
Parking
| Attached Garage | |
| Parking Pad |
Land
| Acreage | No |
| Fence Type | Fence |
| Land Amenities | Playground, Schools |
| Size Irregular | 580.63 |
| Size Total | 580.63 M2 |
| Size Total Text | 580.63 M2 |
Rooms
| Level | Type | Length | Width | Dimensions |
|---|---|---|---|---|
| Lower Level | Family Room | 8.58 m | 3.56 m | 8.58 m x 3.56 m |
| Lower Level | Bedroom 4 | 3.36 m | 3.01 m | 3.36 m x 3.01 m |
| Lower Level | Utility Room | 2.58 m | 2.63 m | 2.58 m x 2.63 m |
| Main Level | Living Room | 5.73 m | 3.79 m | 5.73 m x 3.79 m |
| Main Level | Dining Room | 3.45 m | 3.31 m | 3.45 m x 3.31 m |
| Main Level | Kitchen | 3.49 m | 3.18 m | 3.49 m x 3.18 m |
| Main Level | Primary Bedroom | 4.22 m | 3.34 m | 4.22 m x 3.34 m |
| Main Level | Bedroom 2 | 3.35 m | 3.06 m | 3.35 m x 3.06 m |
| Main Level | Bedroom 3 | 3.45 m | 2.91 m | 3.45 m x 2.91 m |
https://www.realtor.ca/real-estate/25680274/5110-59-av-elk-point-elk-point
Interested?
Contact us for more information
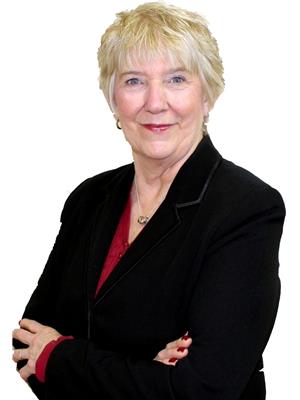
Shirley D. Harms
Broker
1 (780) 724-3031
www.lakelandrealty.ca/
https://www.linkedin.com/shirleyharmsrealtor

Box 420, 5014 50 Ave
Elk Point, Alberta T0A 1A0
1 (780) 724-3030
1 (780) 724-3031
www.lakelandrealty.ca/


