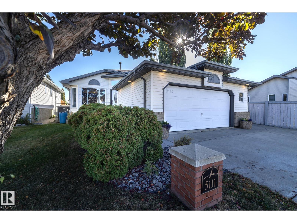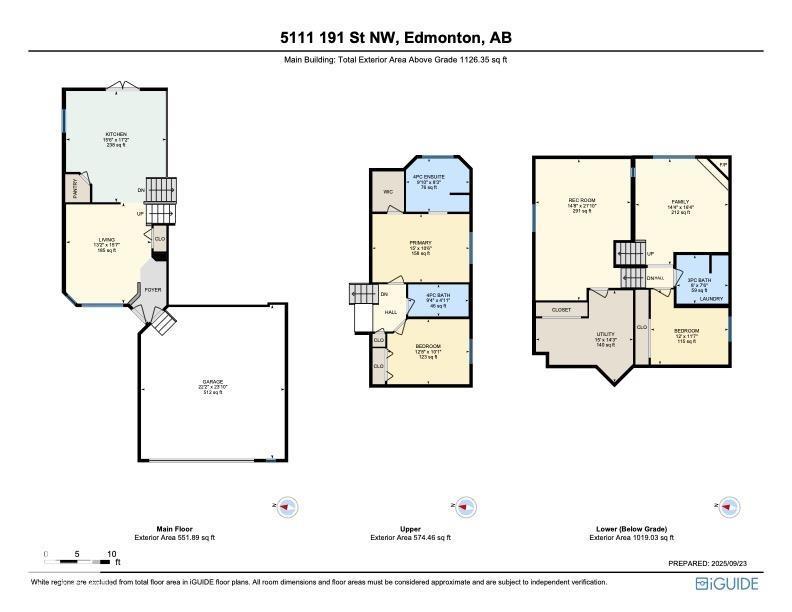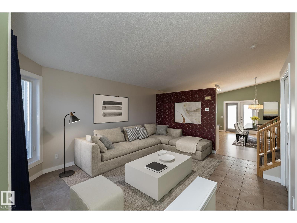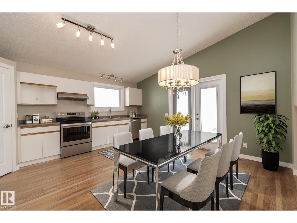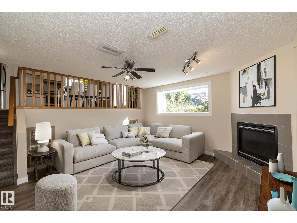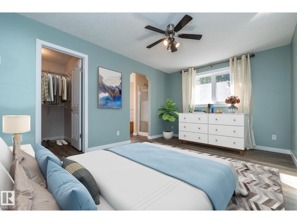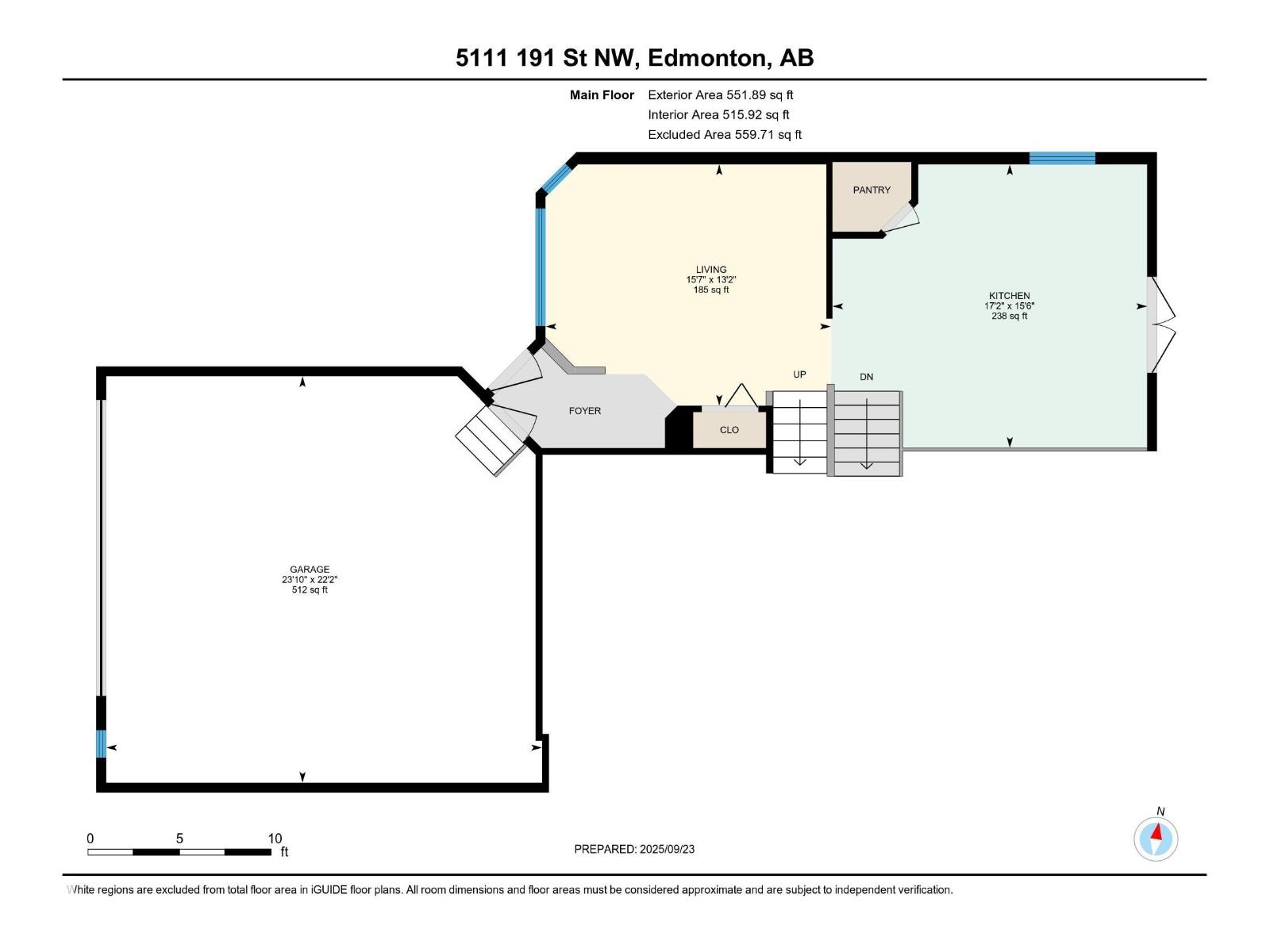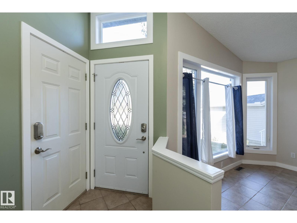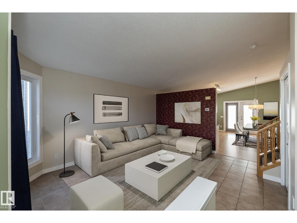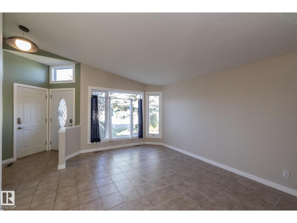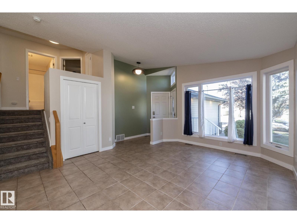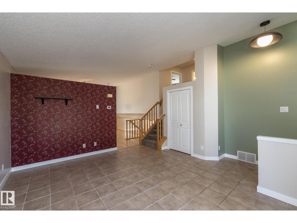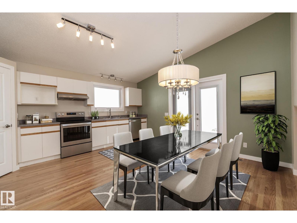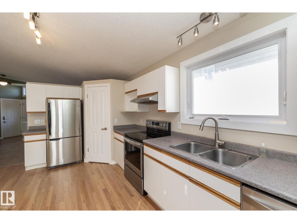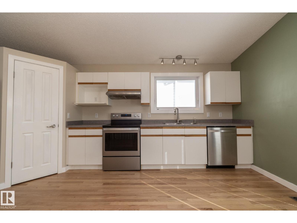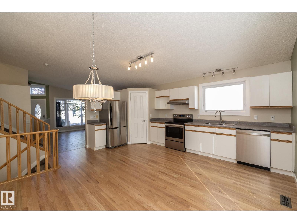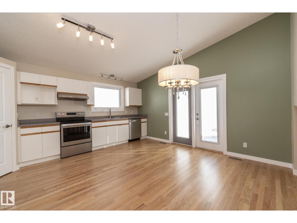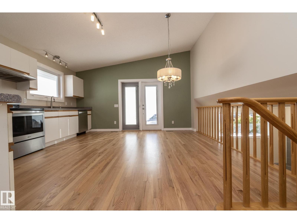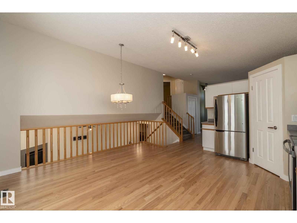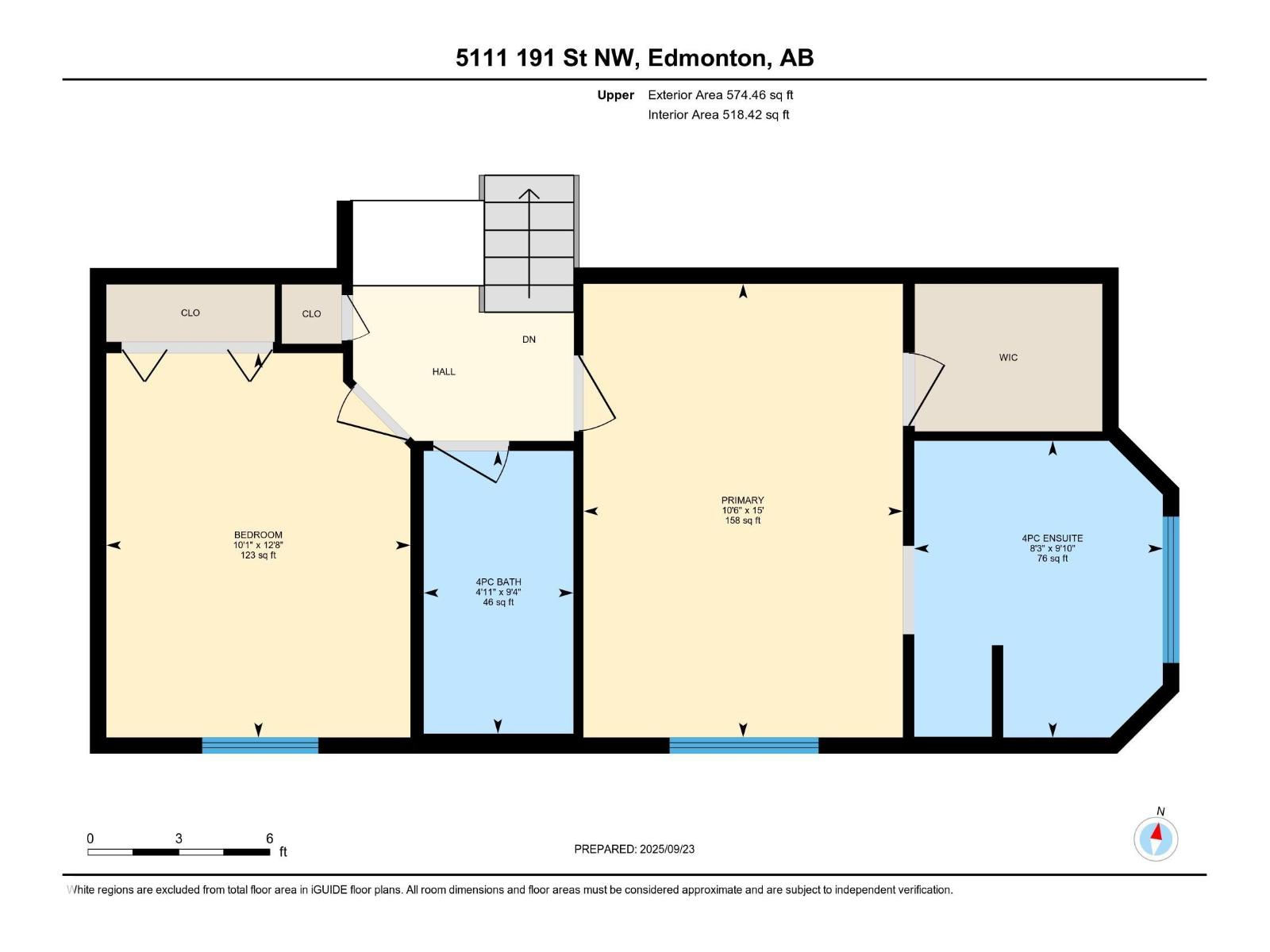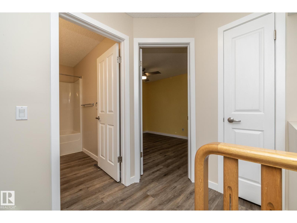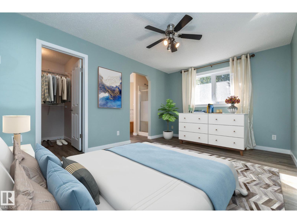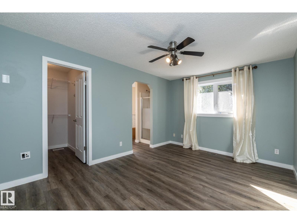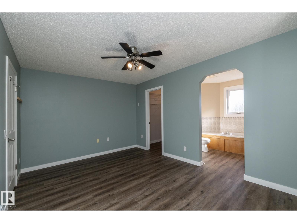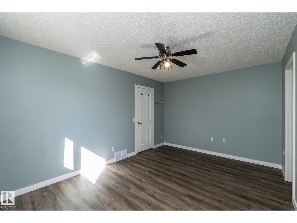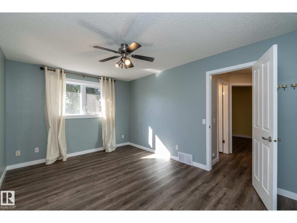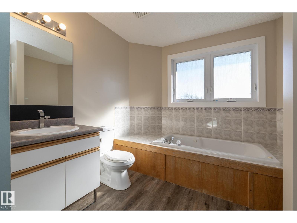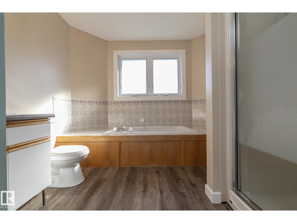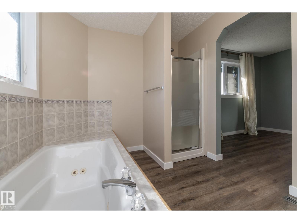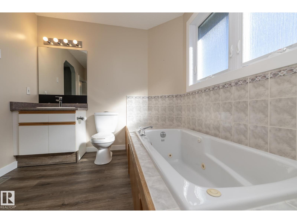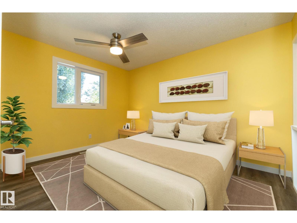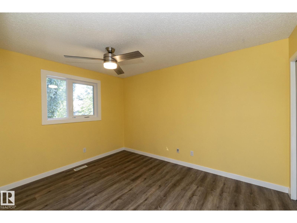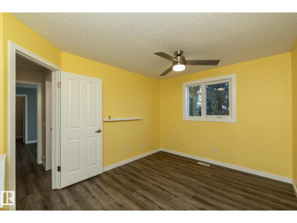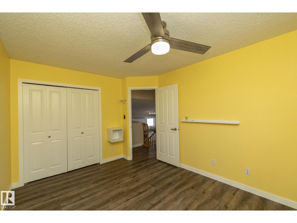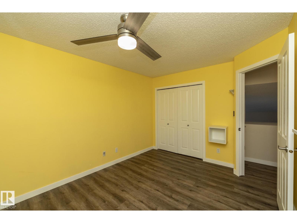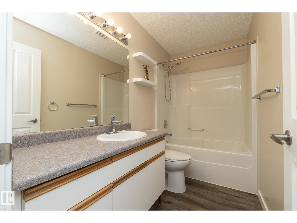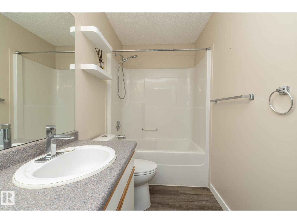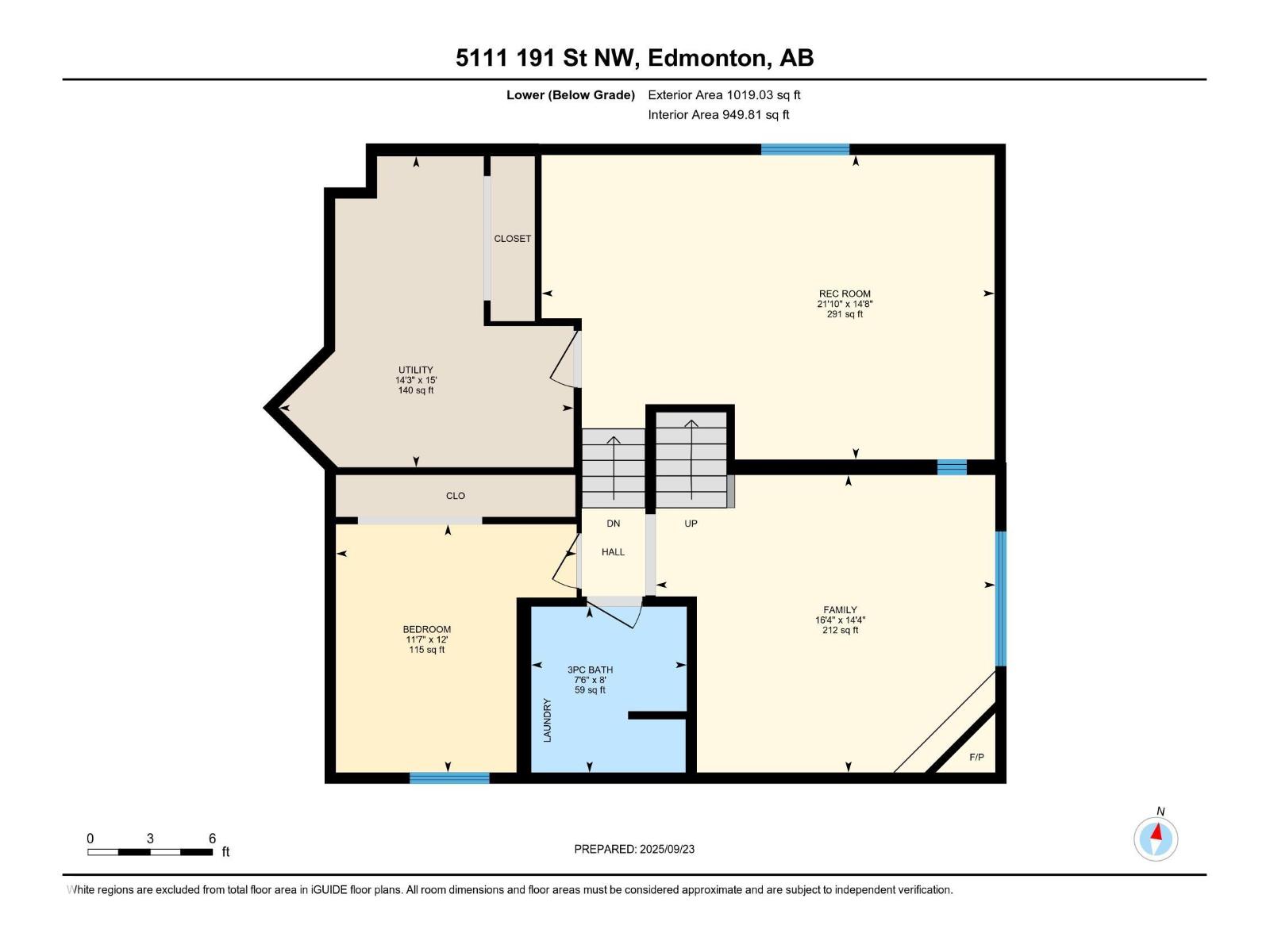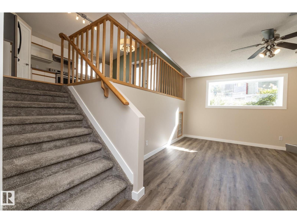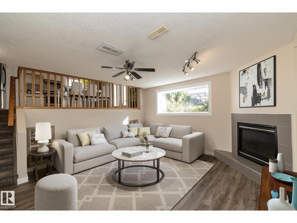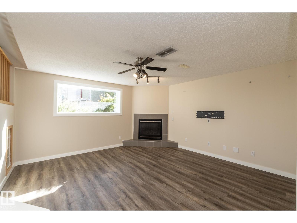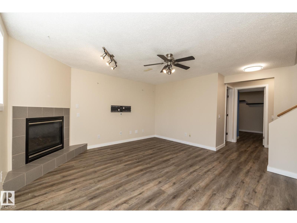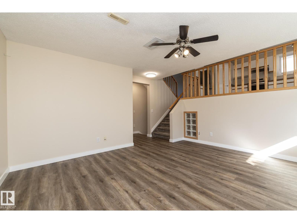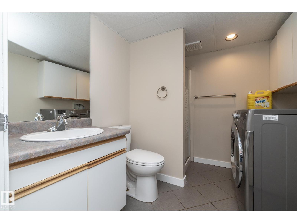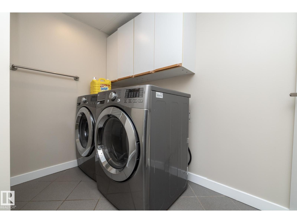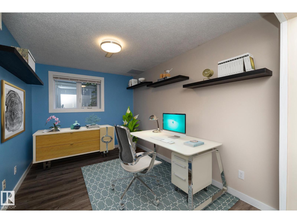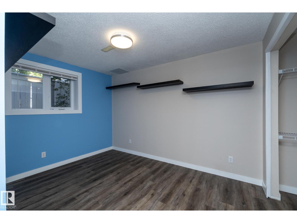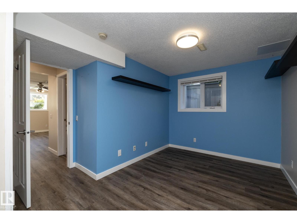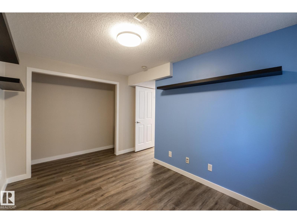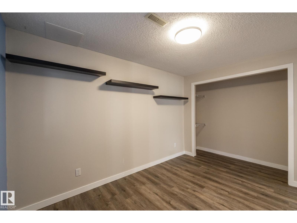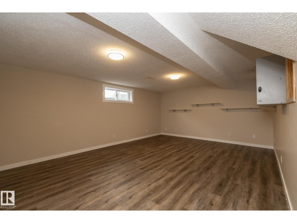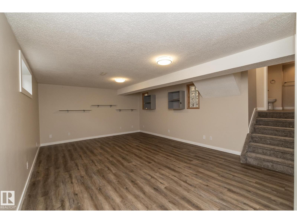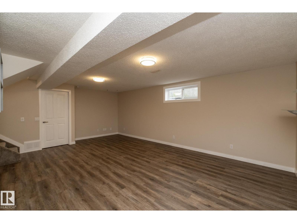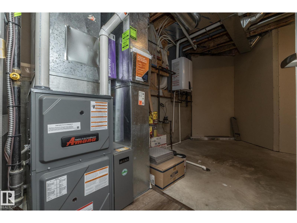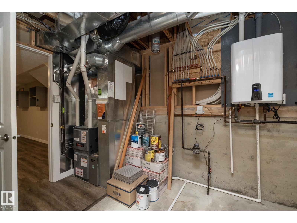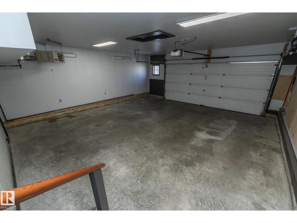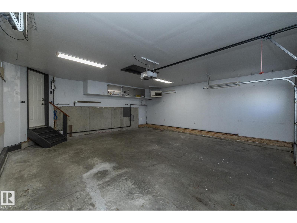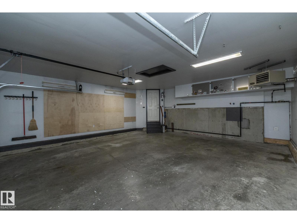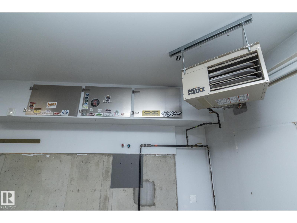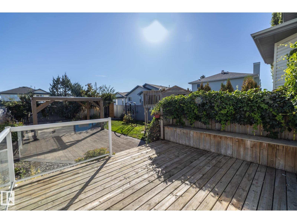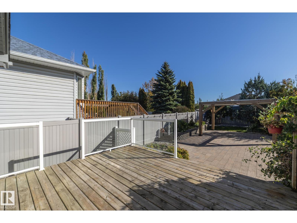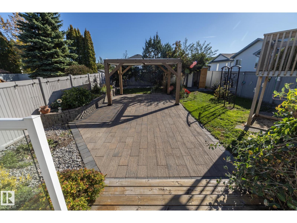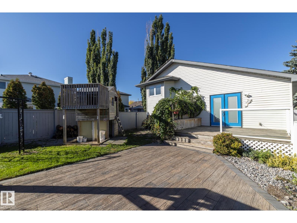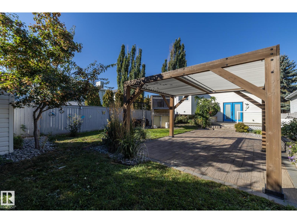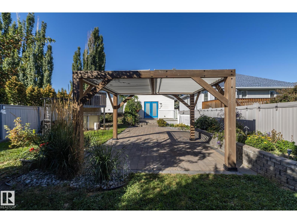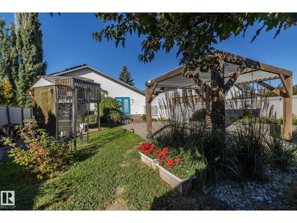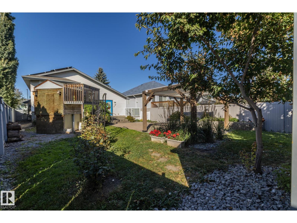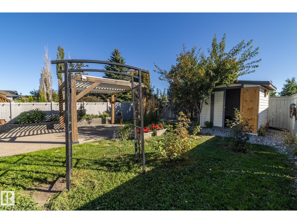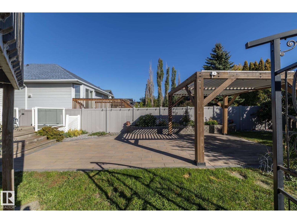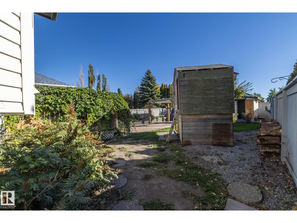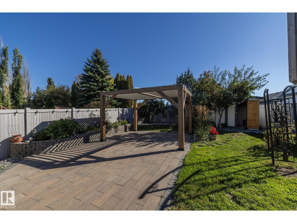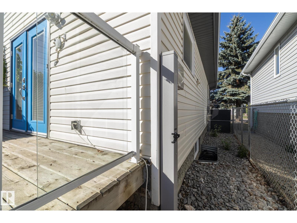5111 191 St Nw Edmonton, Alberta T6M 2R6
$494,900
CUT COSTS, NOT COMFORT! This upgraded home is packed w/ENERGY-SMART features: solar panels, high efficiency 2-stage furnace, on-demand tankless HWT & triple-pane windows —all designed to keep costs down & comfort up. Inside, a bright west-facing living rm w/bay window & vaulted ceilings flows into the eat-in kitchen w/pantry, stainless appls & garden doors to your backyard oasis. Upstairs, the primary suite offers a W.I.C. & spa-inspired ensuite w/jetted tub & sep shower, plus a 2nd bdrm & full bath. The 3rd level includes a family room w/cozy gas fireplace, 3rd bdrm, 3-pc bath & laundry, while the lower level adds a huge rec room & storage. Extras: refinished hardwood, fresh paint & heated 24x23 garage w/hot & cold water. Outdoors: deck w/glass railings, pergola, stone patio, raised beds, dog run, shed & prairie treehouse. Near schools, parks, transit, shopping + quick Henday/Whitemud access. Quality homes are hard to find in this high demand neighbourhood, so come take a peek and fall in love. (id:42336)
Property Details
| MLS® Number | E4459605 |
| Property Type | Single Family |
| Neigbourhood | Jamieson Place |
| Amenities Near By | Golf Course, Playground, Public Transit, Schools, Shopping |
| Features | Exterior Walls- 2x6", No Smoking Home |
| Parking Space Total | 5 |
| Structure | Deck |
Building
| Bathroom Total | 3 |
| Bedrooms Total | 3 |
| Amenities | Vinyl Windows |
| Appliances | Dishwasher, Dryer, Garage Door Opener, Hood Fan, Refrigerator, Storage Shed, Stove, Washer |
| Basement Development | Finished |
| Basement Type | Full (finished) |
| Constructed Date | 1999 |
| Construction Style Attachment | Detached |
| Fireplace Fuel | Gas |
| Fireplace Present | Yes |
| Fireplace Type | Unknown |
| Heating Type | Forced Air |
| Size Interior | 1126 Sqft |
| Type | House |
Parking
| Attached Garage | |
| Heated Garage | |
| Oversize |
Land
| Acreage | No |
| Fence Type | Fence |
| Land Amenities | Golf Course, Playground, Public Transit, Schools, Shopping |
| Size Irregular | 537.56 |
| Size Total | 537.56 M2 |
| Size Total Text | 537.56 M2 |
Rooms
| Level | Type | Length | Width | Dimensions |
|---|---|---|---|---|
| Lower Level | Family Room | 4.38 m | 4.99 m | 4.38 m x 4.99 m |
| Lower Level | Bedroom 3 | 3.65 m | 3.54 m | 3.65 m x 3.54 m |
| Lower Level | Recreation Room | 4.48 m | 6.66 m | 4.48 m x 6.66 m |
| Lower Level | Utility Room | 4.57 m | 4.33 m | 4.57 m x 4.33 m |
| Main Level | Living Room | 4.02 m | 4.75 m | 4.02 m x 4.75 m |
| Main Level | Kitchen | 4.72 m | 5.24 m | 4.72 m x 5.24 m |
| Upper Level | Primary Bedroom | 4.57 m | 3.21 m | 4.57 m x 3.21 m |
| Upper Level | Bedroom 2 | 3.87 m | 3.06 m | 3.87 m x 3.06 m |
https://www.realtor.ca/real-estate/28916053/5111-191-st-nw-edmonton-jamieson-place
Interested?
Contact us for more information
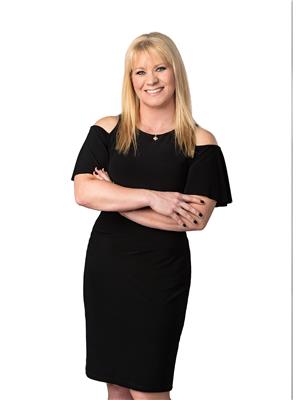
Jill Jordan
Manager
www.jillwill.ca/
https://www.facebook.com/remaxjordanandassociates

1c-8 Columbia Ave W
Devon, Alberta T9G 1Y6
(780) 987-2250


