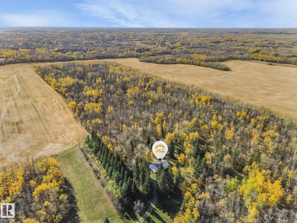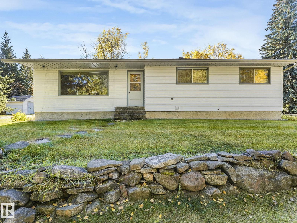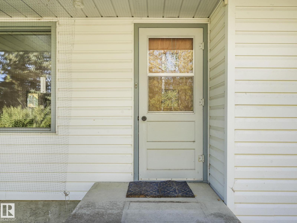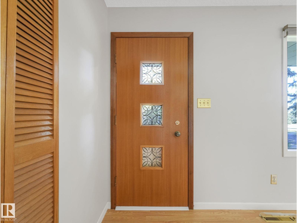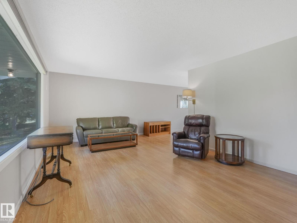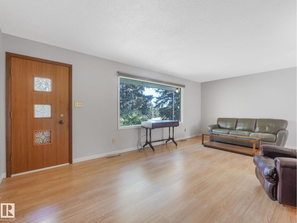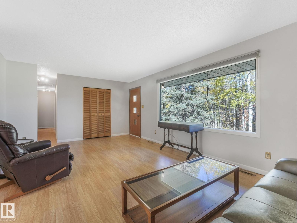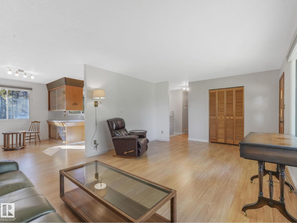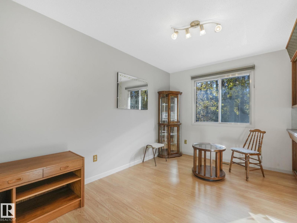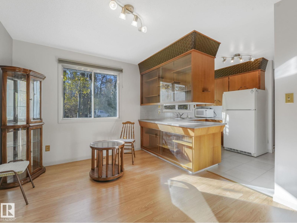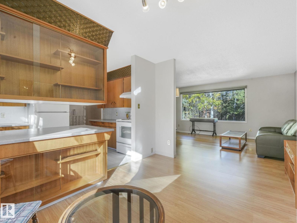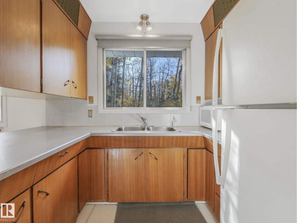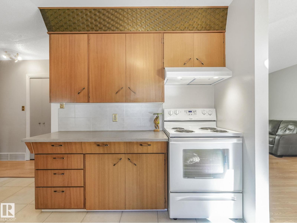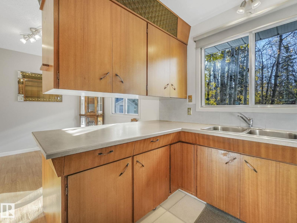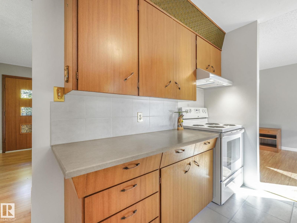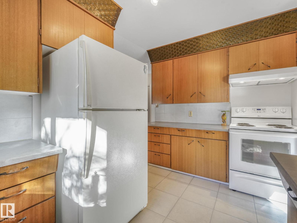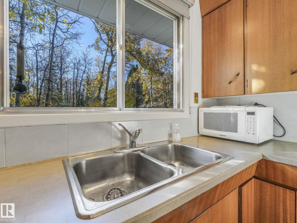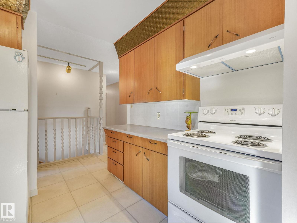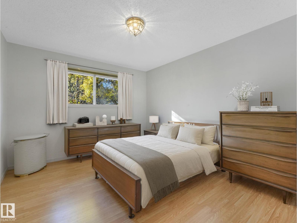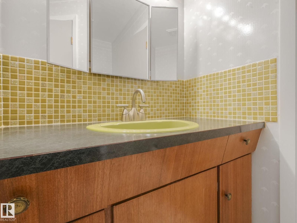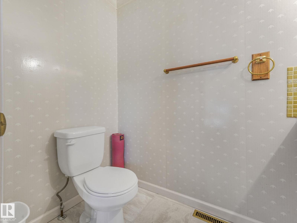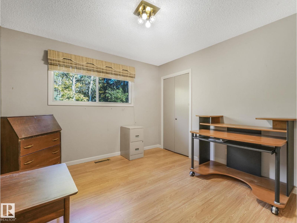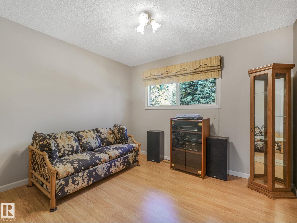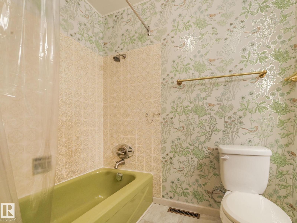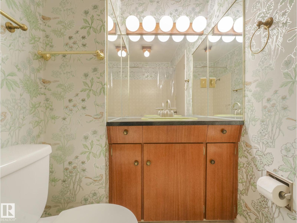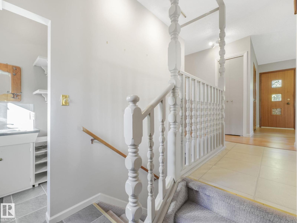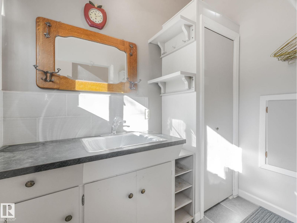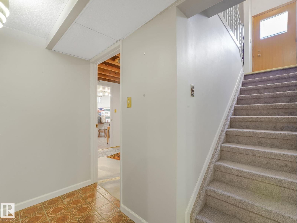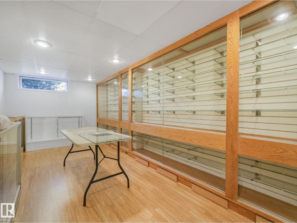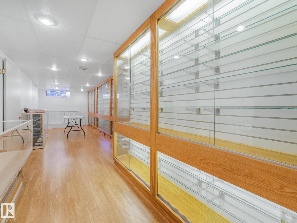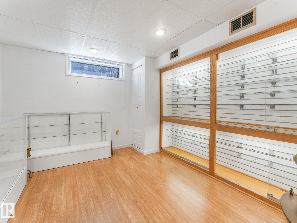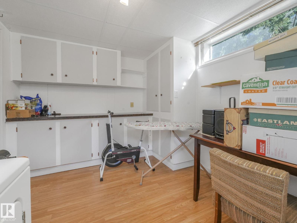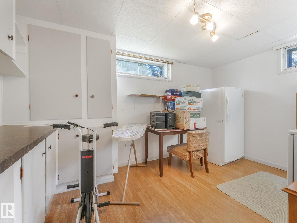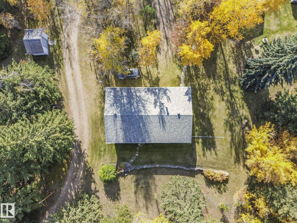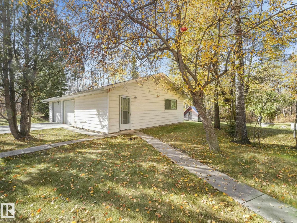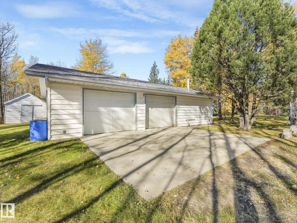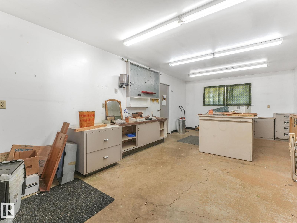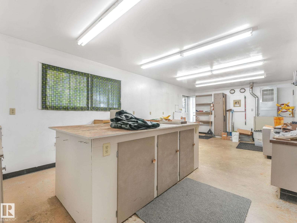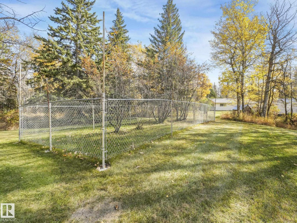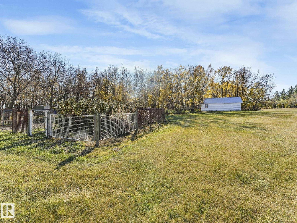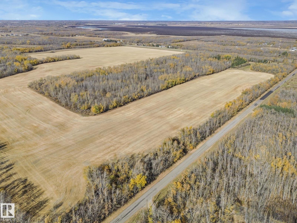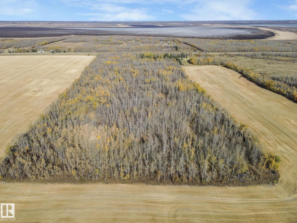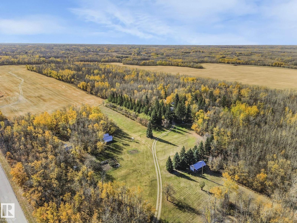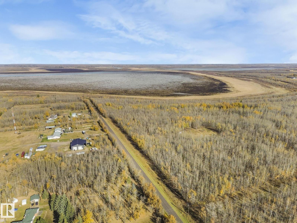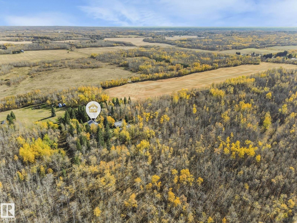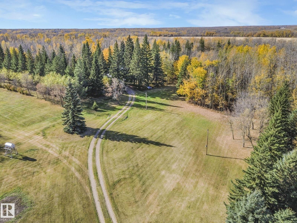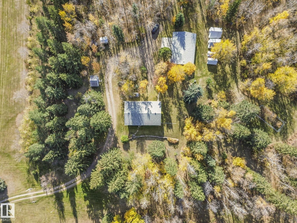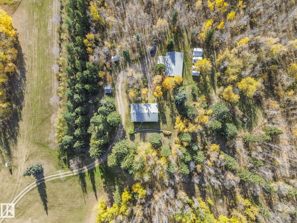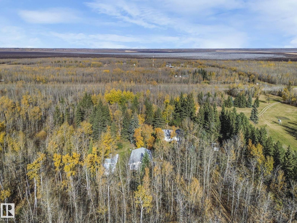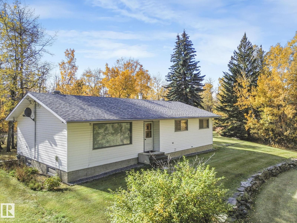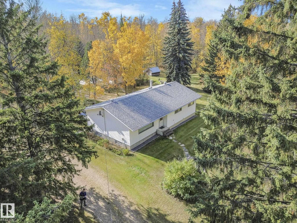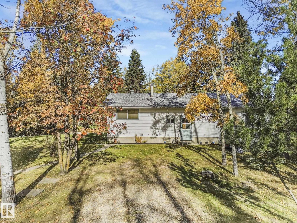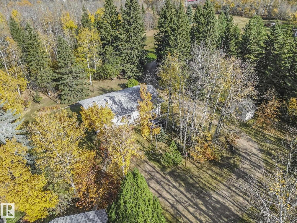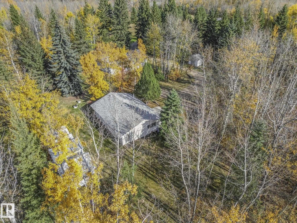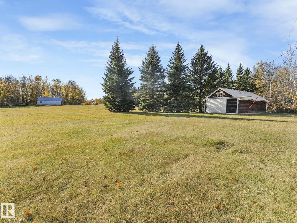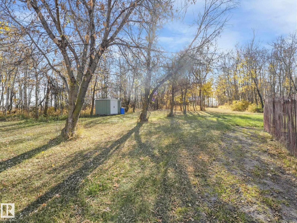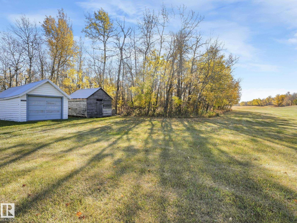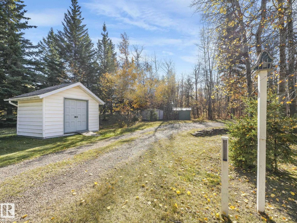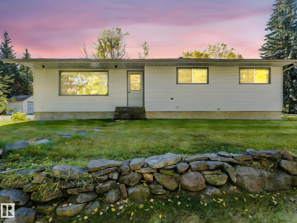51178 Rge Road 214 Rural Strathcona County, Alberta T8E 1G7
$1,400,000
JUST 20 MINUTES from Edmonton, this STUNNING 157-acre property offers the perfect balance of country charm & urban convenience. The extremely well-maintained home features 1,278 sqft above grade with a fully finished basement, 3 bedrooms, & 1.5 bathrooms, including a half primary ensuite. Bright, comfortable living spaces & evident pride of ownership make this home move-in ready. Approximately 80 acres are cultivated, providing excellent agricultural potential, while the remaining land is beautifully treed—offering privacy, recreation & abundant wildlife. The property is fully equipped with 14 sheds/outbuildings, a fenced Saskatoon berry patch, a productive garden, and an oversized double garage with an attached workshop. Whether you’re seeking a peaceful country retreat, hobby farm, or investment in productive land, this property combines versatility, functionality & natural beauty in an unbeatable location. (id:42336)
Property Details
| MLS® Number | E4462040 |
| Property Type | Single Family |
| Features | Private Setting, See Remarks, Agriculture |
Building
| Bathroom Total | 2 |
| Bedrooms Total | 3 |
| Appliances | Dryer, Freezer, Refrigerator, Storage Shed, Stove, Washer, Window Coverings, See Remarks |
| Architectural Style | Bungalow |
| Basement Development | Partially Finished |
| Basement Type | Full (partially Finished) |
| Constructed Date | 1970 |
| Construction Style Attachment | Detached |
| Half Bath Total | 1 |
| Heating Type | Forced Air |
| Stories Total | 1 |
| Size Interior | 1278 Sqft |
| Type | House |
Parking
| Detached Garage | |
| Oversize |
Land
| Acreage | Yes |
| Size Irregular | 157.7 |
| Size Total | 157.7 Ac |
| Size Total Text | 157.7 Ac |
Rooms
| Level | Type | Length | Width | Dimensions |
|---|---|---|---|---|
| Basement | Den | 3.55 m | 3.3 m | 3.55 m x 3.3 m |
| Basement | Storage | 2.8 m | 4.03 m | 2.8 m x 4.03 m |
| Basement | Recreation Room | 9.87 m | 3.92 m | 9.87 m x 3.92 m |
| Basement | Utility Room | 10.6 m | 5.17 m | 10.6 m x 5.17 m |
| Main Level | Living Room | 6.29 m | 3.25 m | 6.29 m x 3.25 m |
| Main Level | Dining Room | 3.05 m | 3.73 m | 3.05 m x 3.73 m |
| Main Level | Kitchen | 2.44 m | 3.69 m | 2.44 m x 3.69 m |
| Main Level | Primary Bedroom | 3.32 m | 3.9 m | 3.32 m x 3.9 m |
| Main Level | Bedroom 2 | 3.33 m | 3.34 m | 3.33 m x 3.34 m |
| Main Level | Bedroom 3 | 3.3 m | 3.32 m | 3.3 m x 3.32 m |
https://www.realtor.ca/real-estate/28987575/51178-rge-road-214-rural-strathcona-county-none
Interested?
Contact us for more information
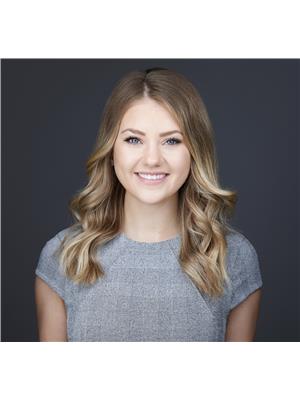
Clara Olafson
Associate
(780) 432-6513
https://www.chloesells.ca/
https://www.facebook.com/realestatechloeandclara/
https://ca.linkedin.com/in/clara-gajda-45486183

2852 Calgary Tr Nw
Edmonton, Alberta T6J 6V7
(780) 485-5005
(780) 432-6513
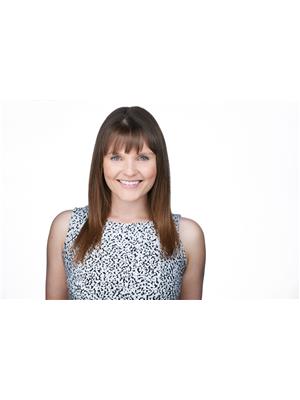
Chloe A. Pleckaitis
Associate
(780) 432-6513
www.chloesells.ca/

2852 Calgary Tr Nw
Edmonton, Alberta T6J 6V7
(780) 485-5005
(780) 432-6513


