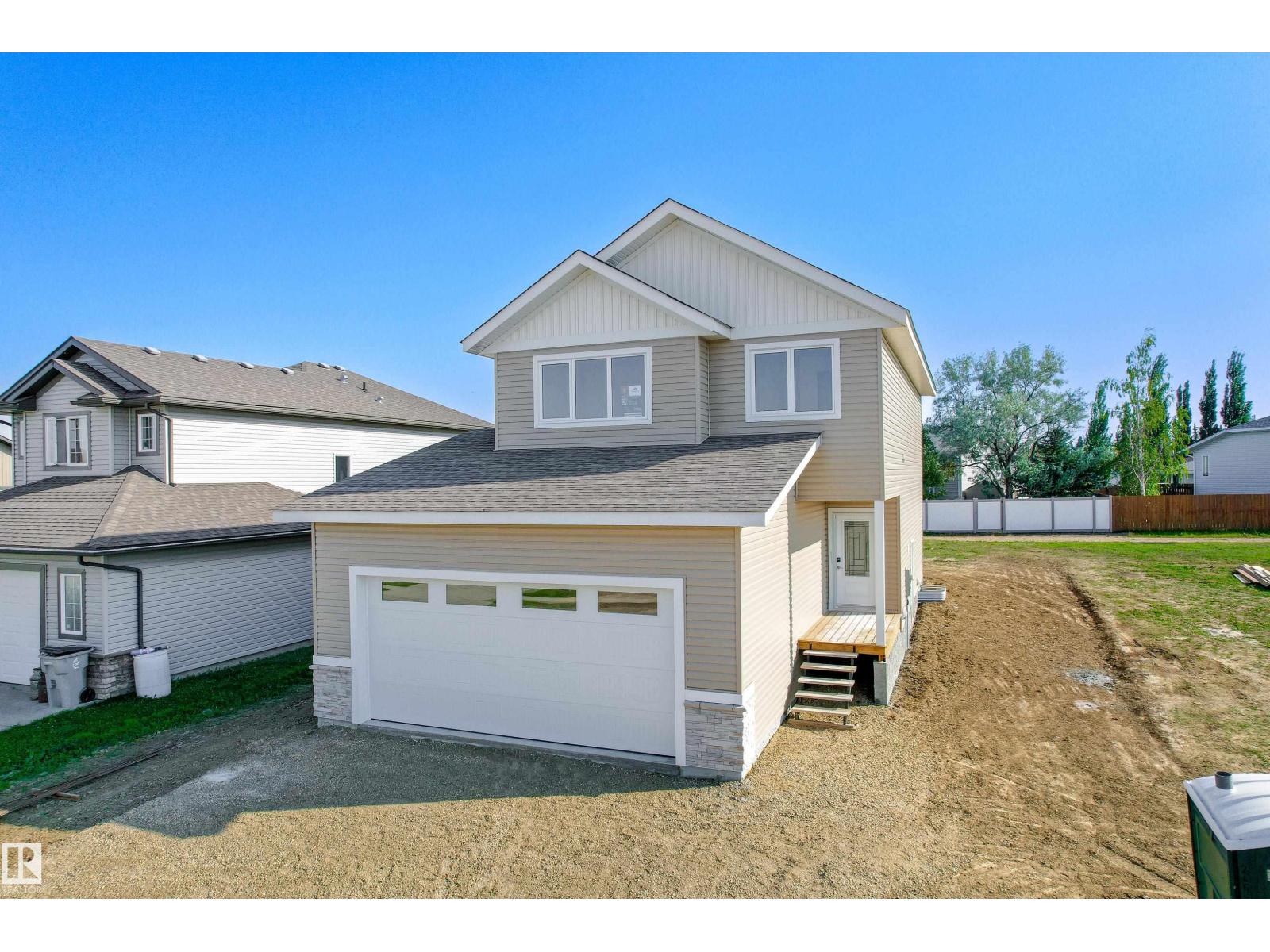5121 53a Av Legal, Alberta T0G 1L0
$529,900
Welcome to this stunning new 2-storey home in Pepin's Point, Legal—ready by the end of September! Nestled on a large lot near parks and trails with alley access, this home offers privacy and nature. The bright, open-concept main floor features a modern kitchen with quartz counters, island, walk-in pantry, and premium appliances. The living room centers around a sleek tile fireplace. A half bath off the garage adds convenience. Upstairs: 3 spacious bedrooms, 4-piece bath, large laundry includes washer and dryer, in addition to a bonus room. The primary suite boasts a 5-piece ensuite and walk-in closet. The basement has a separate side entry and is roughed in for a future suite. Oversized garage includes high ceilings, floor drain, and heat rough-ins. Enjoy the rear deck, equipped with a natural gas hookup for BBQ. Interior upgrades: luxury vinyl plank, plush carpet, quartz, and custom MDF shelving. Built by Westbrook Developments, this home blends quality, comfort, and family living. Move in this fall! (id:42336)
Property Details
| MLS® Number | E4455520 |
| Property Type | Single Family |
| Neigbourhood | Legal |
| Amenities Near By | Playground |
| Features | Paved Lane, Lane |
| Structure | Deck |
Building
| Bathroom Total | 3 |
| Bedrooms Total | 3 |
| Amenities | Vinyl Windows |
| Appliances | Dishwasher, Dryer, Garage Door Opener Remote(s), Garage Door Opener, Hood Fan, Refrigerator, Stove, Washer |
| Basement Development | Unfinished |
| Basement Type | Full (unfinished) |
| Constructed Date | 2025 |
| Construction Style Attachment | Detached |
| Fire Protection | Smoke Detectors |
| Fireplace Fuel | Electric |
| Fireplace Present | Yes |
| Fireplace Type | Unknown |
| Half Bath Total | 1 |
| Heating Type | Forced Air |
| Stories Total | 2 |
| Size Interior | 1764 Sqft |
| Type | House |
Parking
| Attached Garage | |
| Oversize |
Land
| Acreage | No |
| Land Amenities | Playground |
Rooms
| Level | Type | Length | Width | Dimensions |
|---|---|---|---|---|
| Main Level | Living Room | 4.62 m | 3.94 m | 4.62 m x 3.94 m |
| Main Level | Dining Room | 3.1 m | 3.05 m | 3.1 m x 3.05 m |
| Main Level | Kitchen | 3.94 m | 3.05 m | 3.94 m x 3.05 m |
| Upper Level | Primary Bedroom | 3.81 m | 3.89 m | 3.81 m x 3.89 m |
| Upper Level | Bedroom 2 | 3.81 m | 3 m | 3.81 m x 3 m |
| Upper Level | Bedroom 3 | 3.99 m | 3 m | 3.99 m x 3 m |
| Upper Level | Bonus Room | 3.51 m | 3.89 m | 3.51 m x 3.89 m |
| Upper Level | Laundry Room | 1.65 m | 2.87 m | 1.65 m x 2.87 m |
https://www.realtor.ca/real-estate/28795213/5121-53a-av-legal-legal
Interested?
Contact us for more information

Darren T. Stang
Associate
(780) 939-3116
www.stangrealestate.com/

10018 100 Avenue
Morinville, Alberta T8R 1P7
(780) 939-1111
(780) 939-3116























