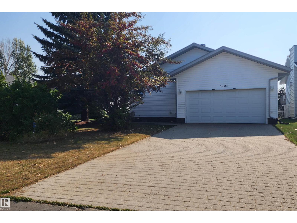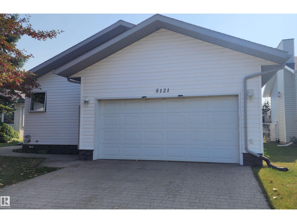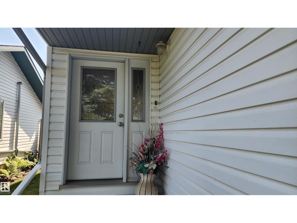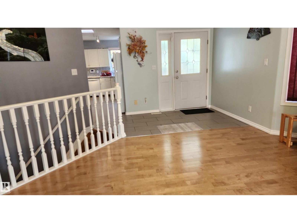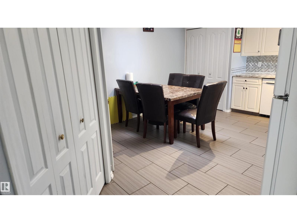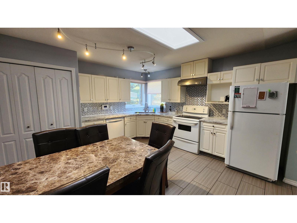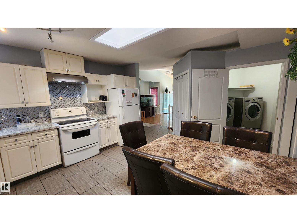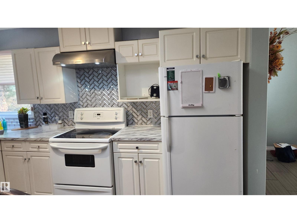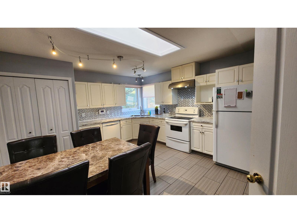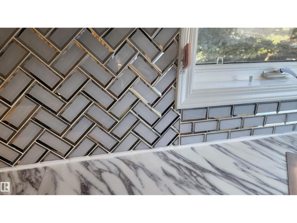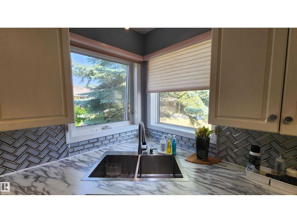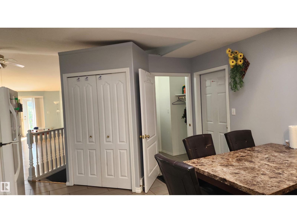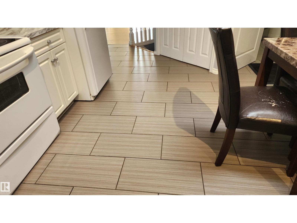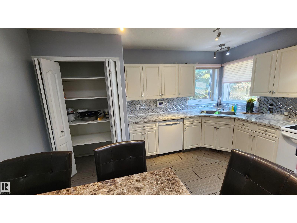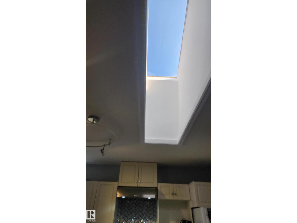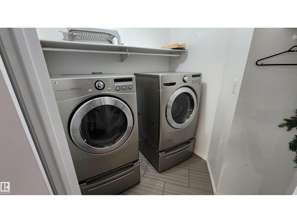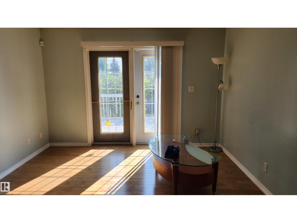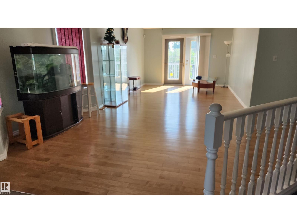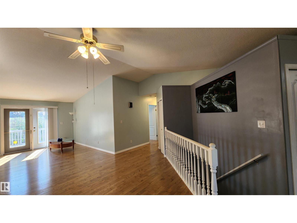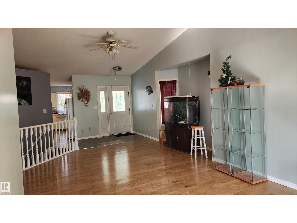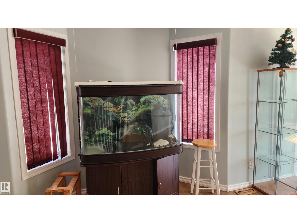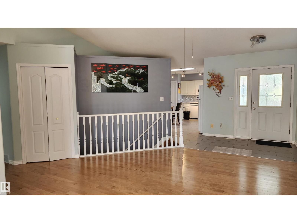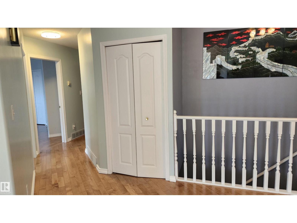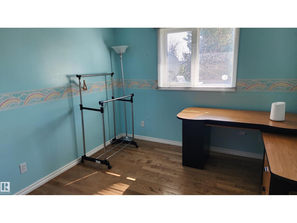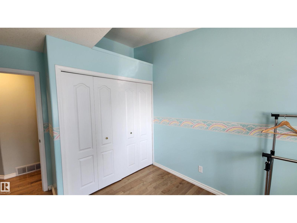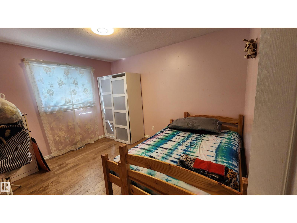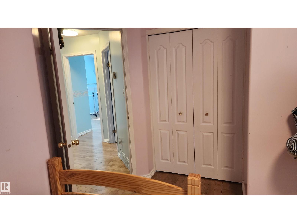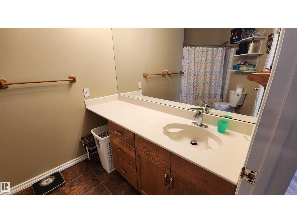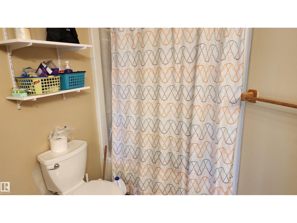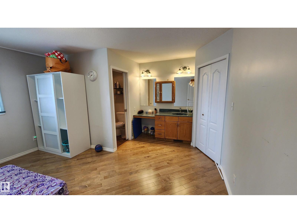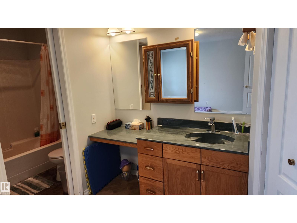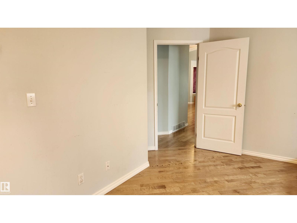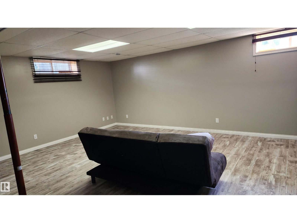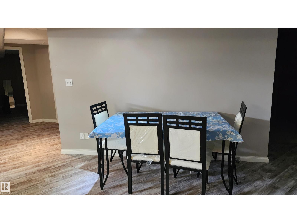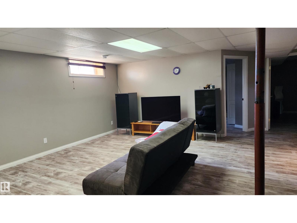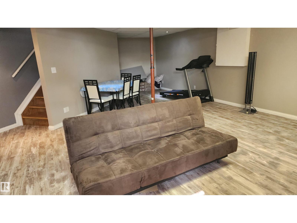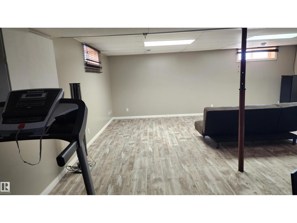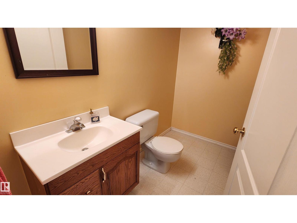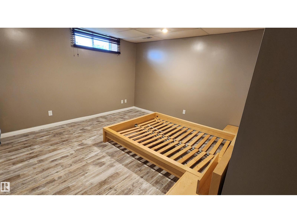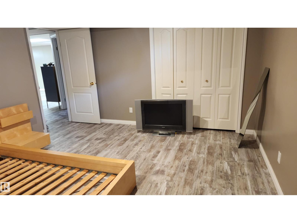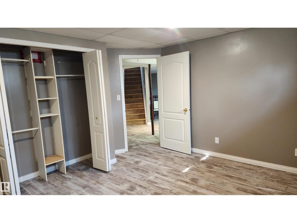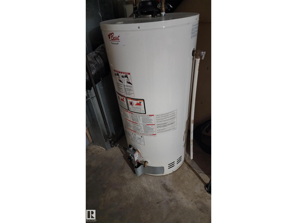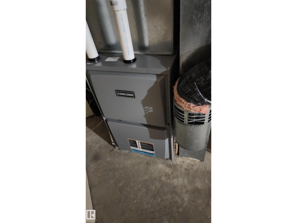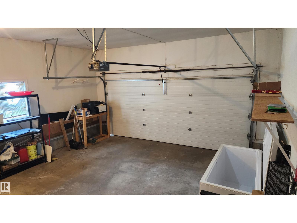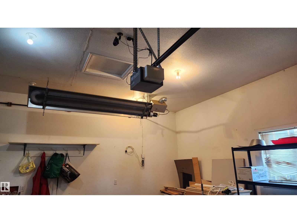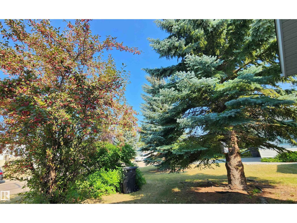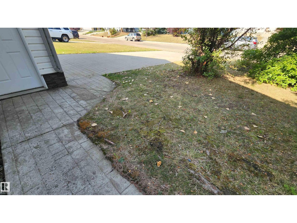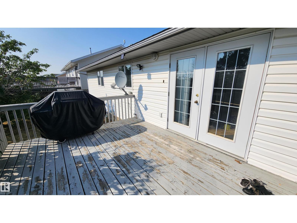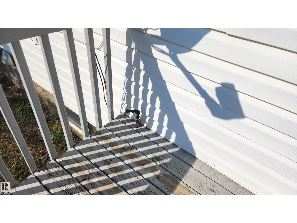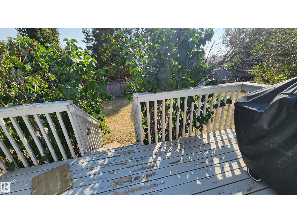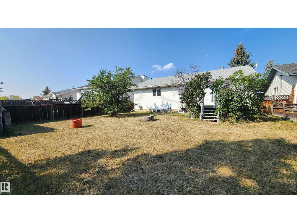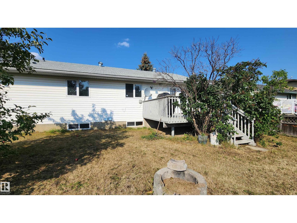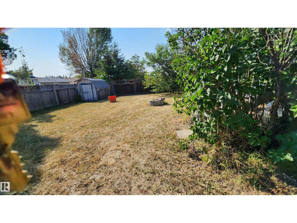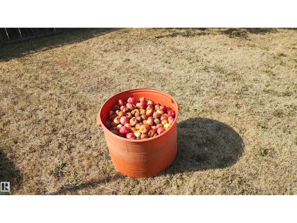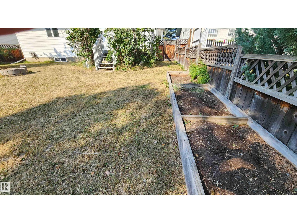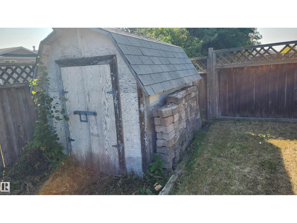5121 59 Av Elk Point, Alberta T0A 1A0
$299,000
Welcome to this beautiful 1996 home that boasts quality throughout! The eye-catching stamped cement driveway & sidewalk, along with mature landscaping, greet you as you walk to the front door. Entering this spacious 1490 sq.ft. bungalow you will find an open-concept living room, vaulted ceiling, gleaming hardwood floors & ceramic tile, total of 5 bdrms & 2.5 bathrooms. This well-thought out design continues with a finished basement, newer vinyl plank flooring, large family room, 2 XL bedrooms, 1/2 bath, new HE furnace and a storage room. The kitchen has corner windows, skylight, newer countertop with modern backsplash, custom hood fan, ample cabinetry & large pantry. Off the kitchen, you will find the laundry room and entry to the heated attached dbl. garage-so convenient. The Master bdrm features a 3 pc ensuite with separate vanity & walk-in closet. The fenced back yard has a deck with BBQ gas hookup, apple tree, raised garden bed, and storage shed. You'll love this home- move-in ready too! Taxes: $3394 (id:42336)
Property Details
| MLS® Number | E4458682 |
| Property Type | Single Family |
| Neigbourhood | Elk Point |
| Amenities Near By | Playground, Schools |
| Features | Lane, Closet Organizers, Exterior Walls- 2x6", No Animal Home, Skylight |
| Parking Space Total | 4 |
| Structure | Deck |
Building
| Bathroom Total | 3 |
| Bedrooms Total | 5 |
| Amenities | Vinyl Windows |
| Appliances | Electronic Air Cleaner, Dishwasher, Dryer, Garage Door Opener Remote(s), Garage Door Opener, Hood Fan, Refrigerator, Stove, Washer, Window Coverings |
| Architectural Style | Bungalow |
| Basement Development | Finished |
| Basement Type | Full (finished) |
| Constructed Date | 1996 |
| Construction Style Attachment | Detached |
| Half Bath Total | 1 |
| Heating Type | Forced Air |
| Stories Total | 1 |
| Size Interior | 1490 Sqft |
| Type | House |
Parking
| Stall | |
| Attached Garage |
Land
| Acreage | No |
| Fence Type | Fence |
| Land Amenities | Playground, Schools |
| Size Irregular | 50' X 125' |
| Size Total Text | 50' X 125' |
Rooms
| Level | Type | Length | Width | Dimensions |
|---|---|---|---|---|
| Basement | Family Room | 6.34 m | 5.36 m | 6.34 m x 5.36 m |
| Basement | Bedroom 4 | 5.08 m | 3.52 m | 5.08 m x 3.52 m |
| Basement | Bedroom 5 | 4.19 m | 3.61 m | 4.19 m x 3.61 m |
| Basement | Utility Room | Measurements not available | ||
| Basement | Storage | 4.9 m | 3.78 m | 4.9 m x 3.78 m |
| Main Level | Living Room | 4.65 m | 3.65 m | 4.65 m x 3.65 m |
| Main Level | Dining Room | 2.88 m | 2.62 m | 2.88 m x 2.62 m |
| Main Level | Kitchen | 4.11 m | 4.15 m | 4.11 m x 4.15 m |
| Main Level | Primary Bedroom | 5.03 m | 4.37 m | 5.03 m x 4.37 m |
| Main Level | Bedroom 2 | 3.66 m | 3.03 m | 3.66 m x 3.03 m |
| Main Level | Bedroom 3 | 3.23 m | 2.99 m | 3.23 m x 2.99 m |
| Main Level | Laundry Room | Measurements not available |
https://www.realtor.ca/real-estate/28890583/5121-59-av-elk-point-elk-point
Interested?
Contact us for more information
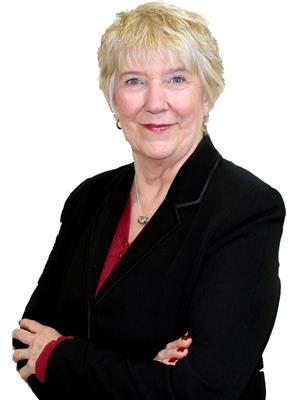
Shirley D. Harms
Broker
1 (780) 724-4444
https://lakelandrealty.ca/
https://www.facebook.com/ShirleyHarmsLakelandRealty
https://www.linkedin.com/in/shirleyharmsrealtor/

Box 420, 5014 50 Ave
Elk Point, Alberta T0A 1A0
1 (780) 724-3030
1 (780) 724-3031
www.lakelandrealty.ca/


