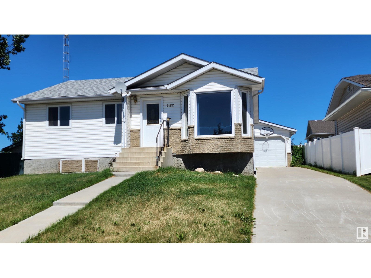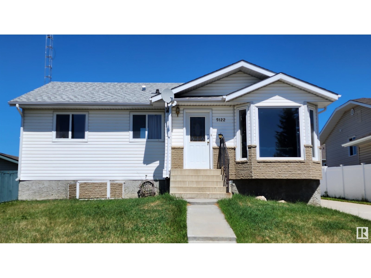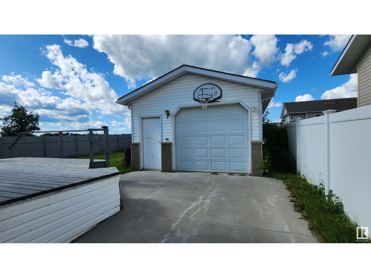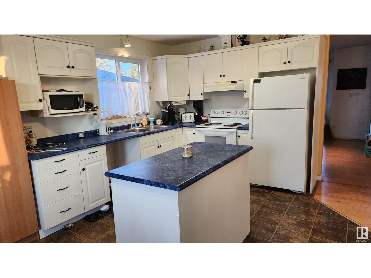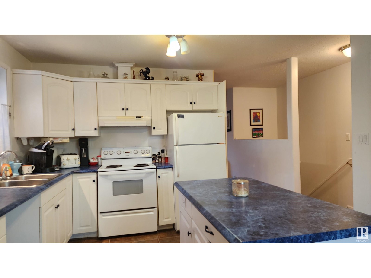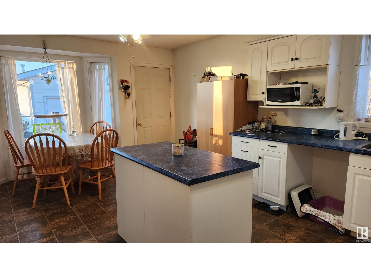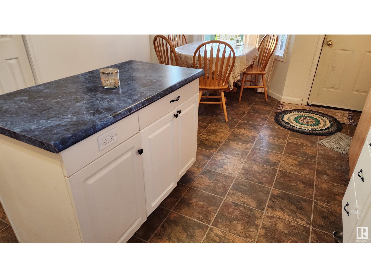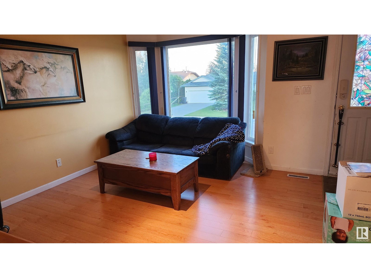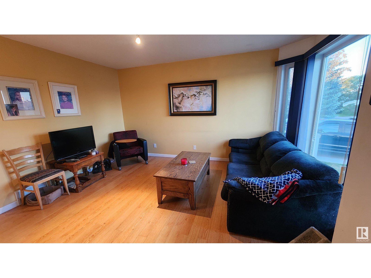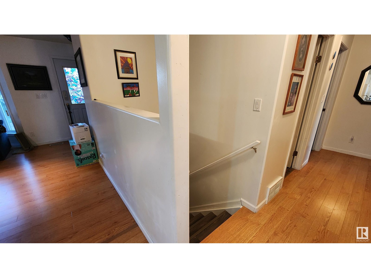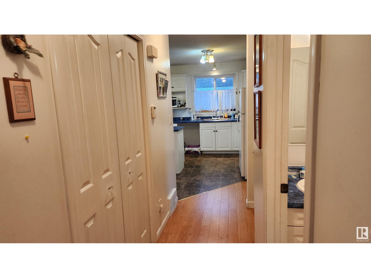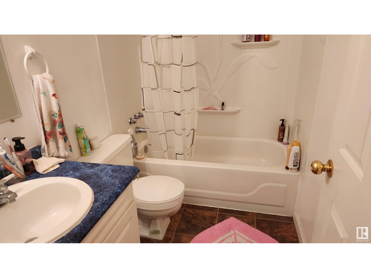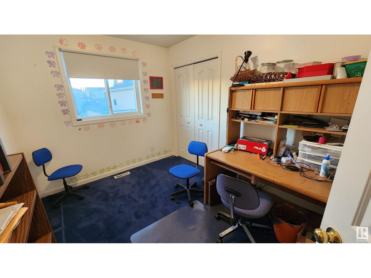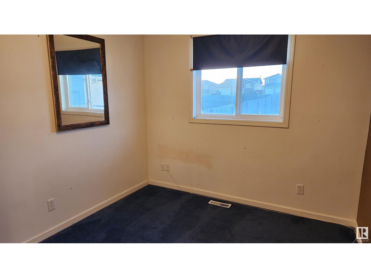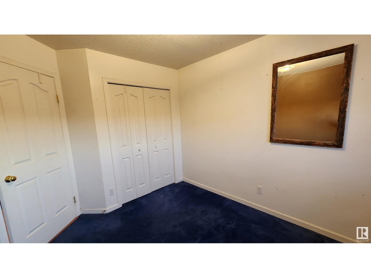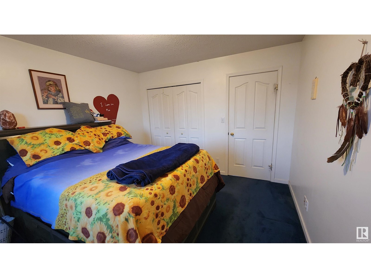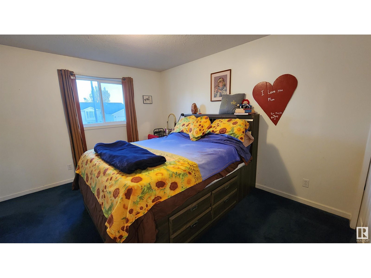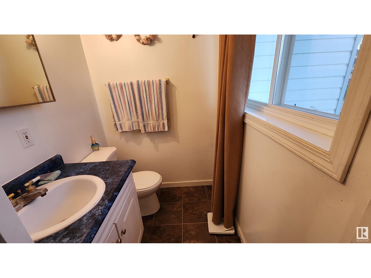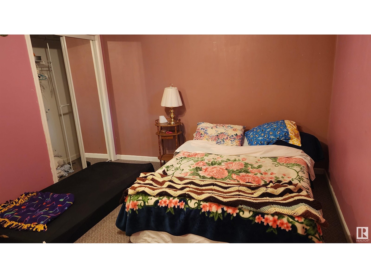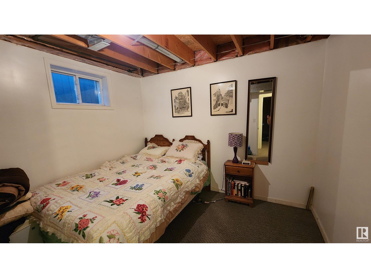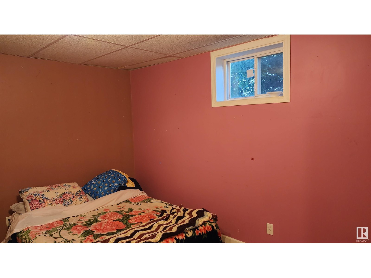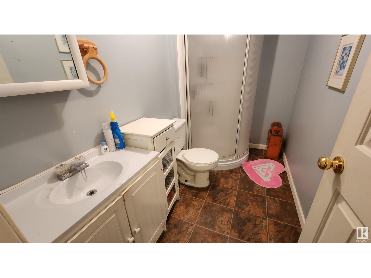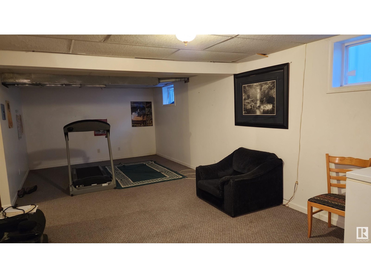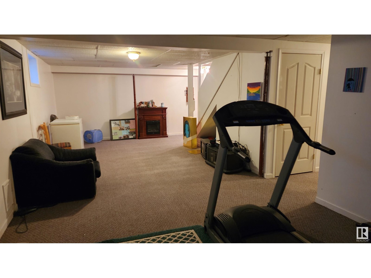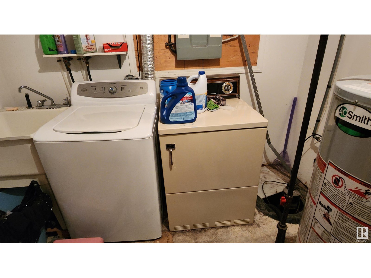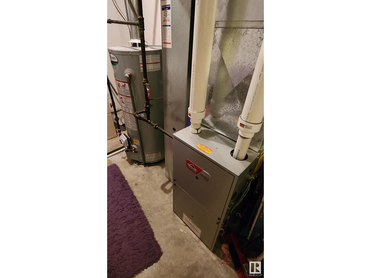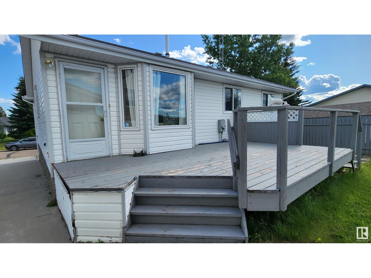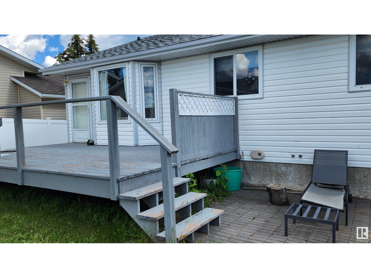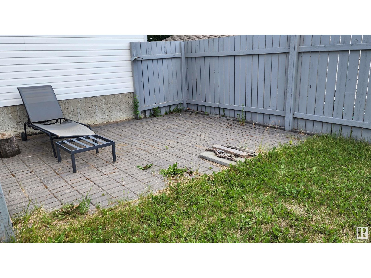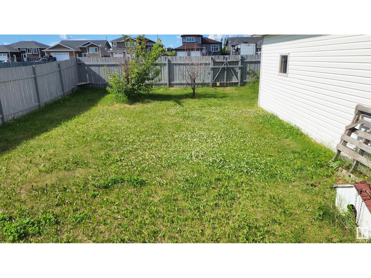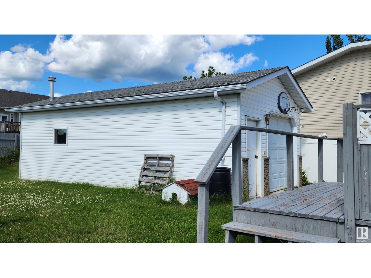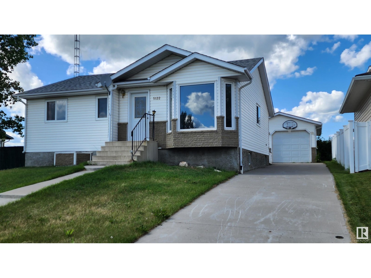5122 59 Av Elk Point, Alberta T0A 1A0
$227,000
This 1116 sq.ft. raised bungalow built in 1997 is an amazing deal! With a total of 5 bedrooms and 2 1/2 baths, there is room for everyone. Add to this an XL family room, fenced back yard, back deck and private patio area for entertaining. A producing raspberry patch and apple tree awaits! The 16' x 32' detached garage with 10' high door & steel center beam is suitable for passenger trucks, tandem parking for 2 cars OR space for vehicle and woodworking area. So many options! This efficient and functional home also offers a high-efficiency furnace, newer hot water heater and newer shingles. All the big cost items have been completed for you. The kitchen features a powered island, ample cabinetry with pantry and is open to the dinette with a bay window. This home is south facing with lots of natural light and is situated in a family neighbourhood within walking distance of schools and recreational facilities. 2025 property taxes are $2792.87. VERY AFFORDABLE HOME TO CALL YOUR OWN! (id:42336)
Property Details
| MLS® Number | E4445146 |
| Property Type | Single Family |
| Neigbourhood | Elk Point |
| Amenities Near By | Schools, Shopping |
| Features | Lane, Exterior Walls- 2x6", No Smoking Home |
| Parking Space Total | 4 |
| Structure | Deck, Patio(s) |
Building
| Bathroom Total | 3 |
| Bedrooms Total | 5 |
| Amenities | Vinyl Windows |
| Appliances | Dryer, Refrigerator, Stove, Washer, Window Coverings |
| Architectural Style | Raised Bungalow |
| Basement Development | Partially Finished |
| Basement Type | Full (partially Finished) |
| Constructed Date | 1997 |
| Construction Style Attachment | Detached |
| Half Bath Total | 1 |
| Heating Type | Forced Air |
| Stories Total | 1 |
| Size Interior | 1116 Sqft |
| Type | House |
Parking
| Stall | |
| Detached Garage |
Land
| Acreage | No |
| Fence Type | Fence |
| Land Amenities | Schools, Shopping |
| Size Irregular | 580.63 |
| Size Total | 580.63 M2 |
| Size Total Text | 580.63 M2 |
Rooms
| Level | Type | Length | Width | Dimensions |
|---|---|---|---|---|
| Basement | Family Room | 4.71 m | 9.1 m | 4.71 m x 9.1 m |
| Basement | Bedroom 4 | 4.22 m | 3.23 m | 4.22 m x 3.23 m |
| Basement | Bedroom 5 | 3.46 m | 3.12 m | 3.46 m x 3.12 m |
| Basement | Utility Room | 3.1 m | 2.68 m | 3.1 m x 2.68 m |
| Main Level | Living Room | 3.82 m | 3.77 m | 3.82 m x 3.77 m |
| Main Level | Dining Room | 2.25 m | 3.75 m | 2.25 m x 3.75 m |
| Main Level | Kitchen | 3.75 m | 3.15 m | 3.75 m x 3.15 m |
| Main Level | Primary Bedroom | 3.96 m | 3.45 m | 3.96 m x 3.45 m |
| Main Level | Bedroom 2 | 2.77 m | 3.34 m | 2.77 m x 3.34 m |
| Main Level | Bedroom 3 | 3.13 m | 2.61 m | 3.13 m x 2.61 m |
https://www.realtor.ca/real-estate/28540648/5122-59-av-elk-point-elk-point
Interested?
Contact us for more information
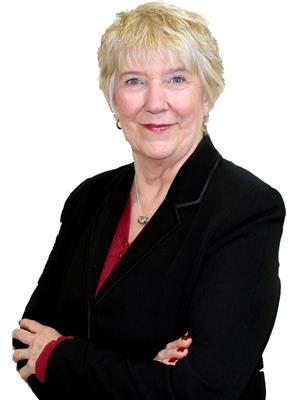
Shirley D. Harms
Broker
1 (780) 724-4444
https://lakelandrealty.ca/
https://www.facebook.com/ShirleyHarmsLakelandRealty
https://www.linkedin.com/in/shirleyharmsrealtor/

Box 420, 5014 50 Ave
Elk Point, Alberta T0A 1A0
1 (780) 724-3030
1 (780) 724-3031
www.lakelandrealty.ca/


