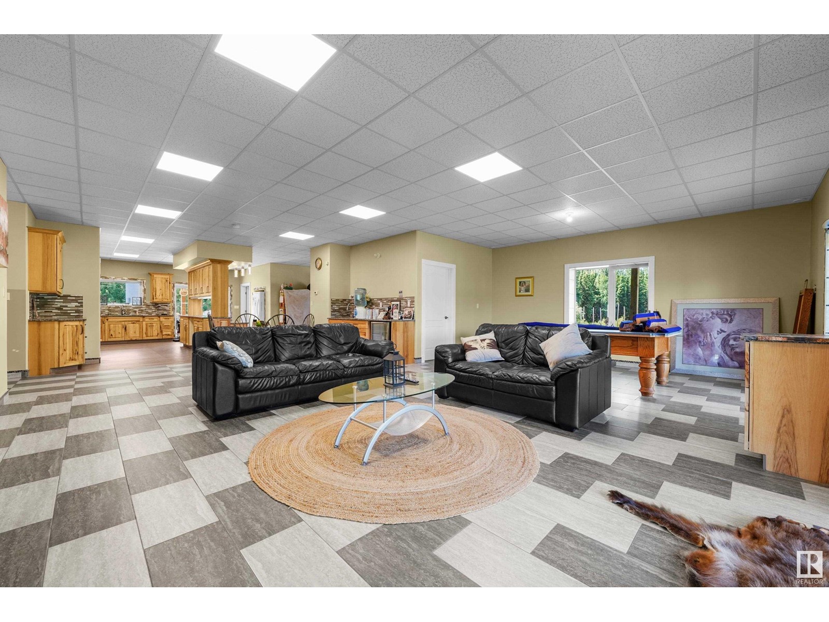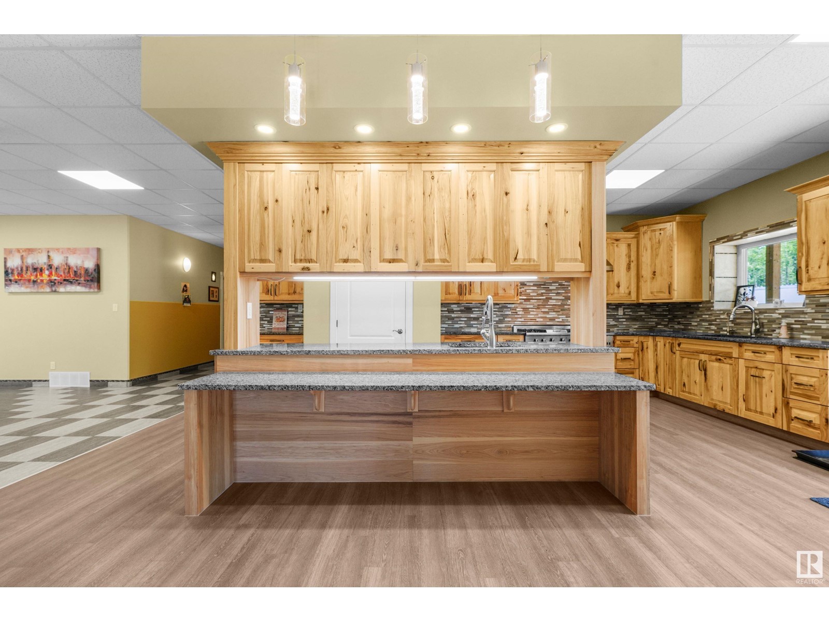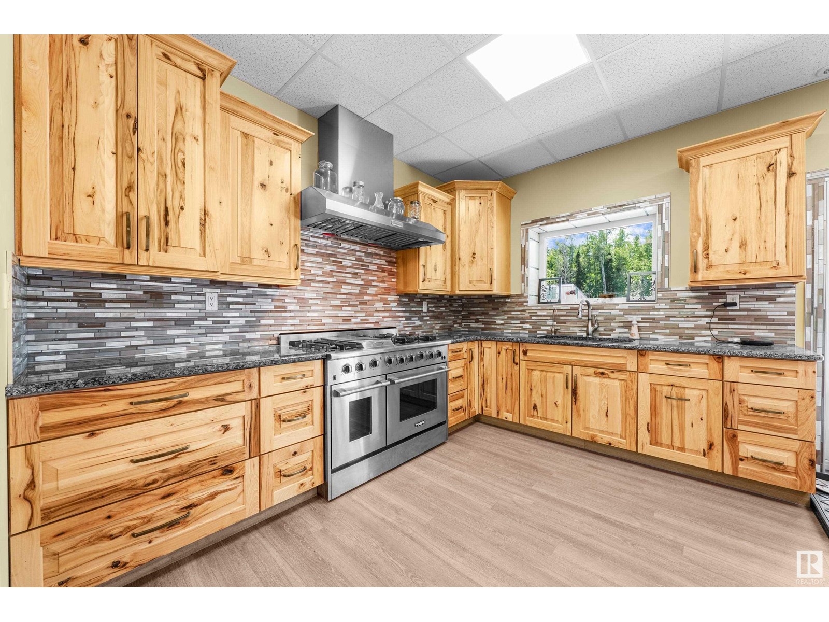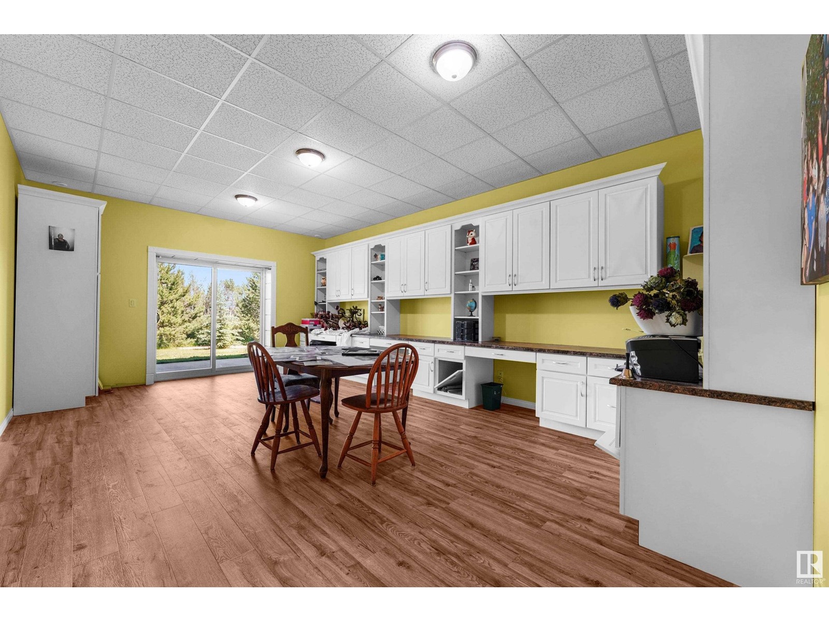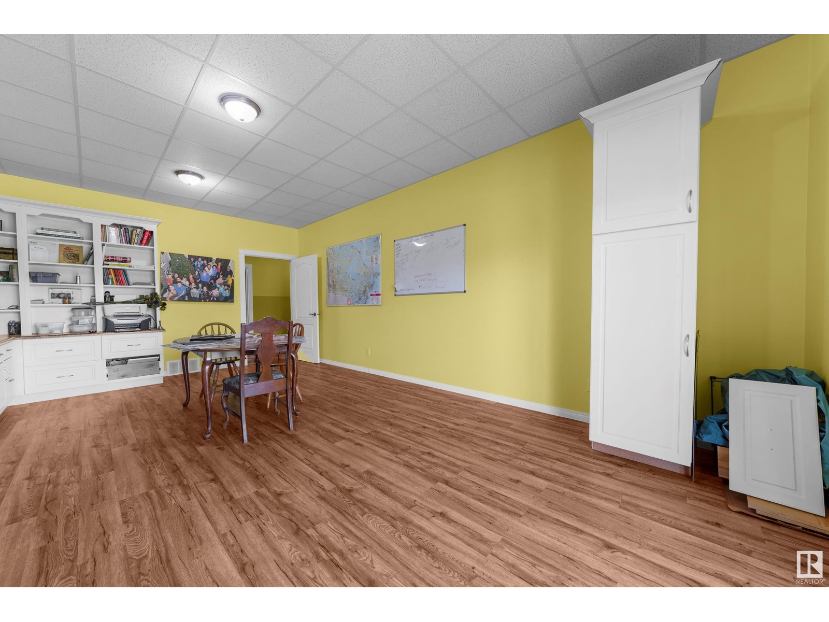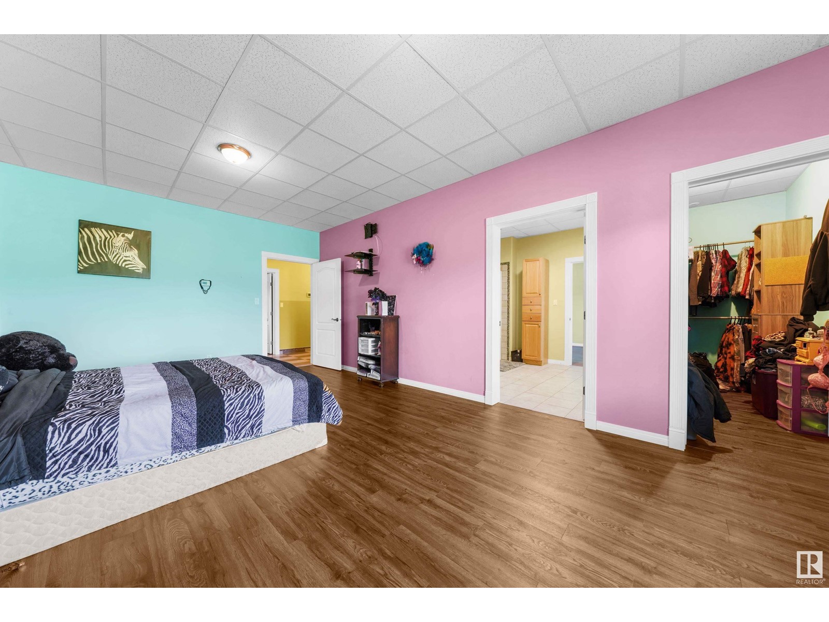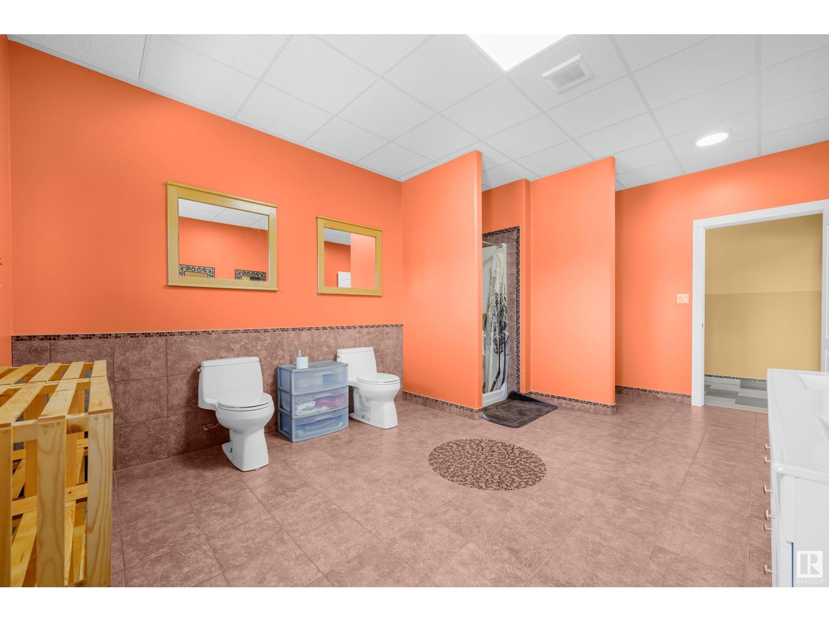51316 Hghway 759 Rural Parkland County, Alberta T0E 2H0
$1,495,000
Discover this expansive country home situated on 78.83 acres with incredible development potential! The property previously held a county agreement and permit for up to 183 camp sites (30% of the development started), located in a treed area (please note that these permits have since expired). The home is designed for energy efficiency, featuring 13 ICF 'logic block' walls. It is conveniently located just 1.2 km north of the hamlet of Tomahawk, which offers amenities such as gas stations, a store, a bar, and a school(K-9). Additionally, its only 15 km south of Seba Beach, located on the west end of Wabamun Lake. The house boasts an impressive 5,430 sq-ft single-floor bungalow. Additional features include: - Garage #1: 6 stalls (24 x 75 ft) - Garage #2: 3 stalls (24 x 36 ft) - Plus, a 48' x 56' concrete pad ready for another outbuilding. - 2 drilled wells Enjoy nearby horse and trail riding, as well as access to local registered quad and snowmobile trails! (id:42336)
Property Details
| MLS® Number | E4413216 |
| Property Type | Single Family |
| Neigbourhood | Tomahawk (Parkland) |
| Amenities Near By | Golf Course, Playground, Schools |
| Features | Hillside, Private Setting, Lane, No Smoking Home, Recreational, Agriculture |
| Structure | Fire Pit, Porch |
Building
| Bathroom Total | 5 |
| Bedrooms Total | 5 |
| Amenities | Ceiling - 9ft, Vinyl Windows |
| Appliances | Electronic Air Cleaner, Dryer, Hood Fan, Microwave, Refrigerator, Satellite Dish, Storage Shed, Gas Stove(s), Central Vacuum, Washer, Window Coverings, Wine Fridge |
| Architectural Style | Bungalow |
| Basement Type | None |
| Constructed Date | 2014 |
| Construction Style Attachment | Detached |
| Fireplace Fuel | Electric |
| Fireplace Present | Yes |
| Fireplace Type | Heatillator |
| Half Bath Total | 1 |
| Heating Type | Forced Air, In Floor Heating |
| Stories Total | 1 |
| Size Interior | 5530.0666 Sqft |
| Type | House |
Parking
| Stall | |
| Detached Garage | |
| R V |
Land
| Acreage | Yes |
| Land Amenities | Golf Course, Playground, Schools |
| Size Irregular | 78.83 |
| Size Total | 78.83 Ac |
| Size Total Text | 78.83 Ac |
Rooms
| Level | Type | Length | Width | Dimensions |
|---|---|---|---|---|
| Above | Living Room | 8.1 m | 5.25 m | 8.1 m x 5.25 m |
| Main Level | Dining Room | Measurements not available | ||
| Main Level | Kitchen | Measurements not available | ||
| Main Level | Primary Bedroom | 6.54 m | 3.6 m | 6.54 m x 3.6 m |
| Main Level | Bedroom 2 | 6.45 m | 3.8 m | 6.45 m x 3.8 m |
| Main Level | Bedroom 3 | 6.45 m | 4.19 m | 6.45 m x 4.19 m |
| Main Level | Bedroom 4 | 6.5 m | 4 m | 6.5 m x 4 m |
| Main Level | Bedroom 5 | 6.5 m | 4.05 m | 6.5 m x 4.05 m |
| Main Level | Laundry Room | Measurements not available | ||
| Main Level | Office | Measurements not available | ||
| Main Level | Storage | Measurements not available | ||
| Main Level | Utility Room | Measurements not available |
https://www.realtor.ca/real-estate/27635147/51316-hghway-759-rural-parkland-county-tomahawk-parkland
Interested?
Contact us for more information
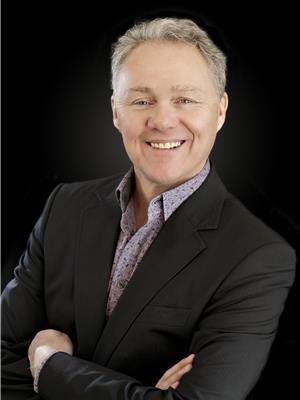
Dwight L. Hayes
Associate
(780) 962-9699
https://www.youtube.com/embed/oJturYWrhRc
https://www.youtube.com/embed/oRikA4obeR0
www.dwighthayes.com/
https://twitter.com/ddddhayes
https://www.facebook.com/dwighthayesrealestate/
https://www.linkedin.com/in/dwight-hayes-a9328317/
https://instagram.com/dwighthayes?igshid=OTJlNzQ0NWM=
https://www.youtube.com/channel/UCPaZ1A-852ADggPBBfO-Stg

1- 14 Mcleod Ave
Spruce Grove, Alberta T7X 3X3
(780) 962-9696
(780) 962-9699
https://leadingsells.ca/
Lindsay Harder
Associate
(780) 962-9699
www.lindsayharder.com/

1- 14 Mcleod Ave
Spruce Grove, Alberta T7X 3X3
(780) 962-9696
(780) 962-9699
https://leadingsells.ca/













