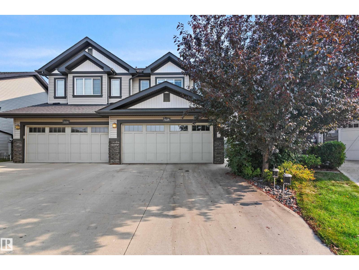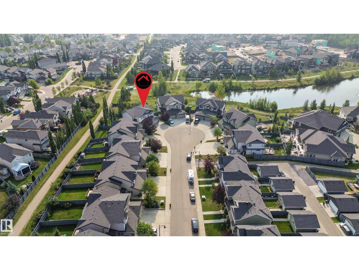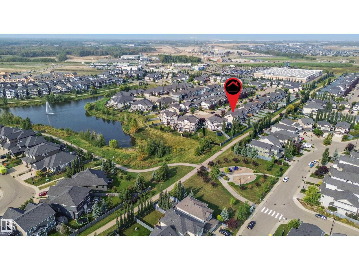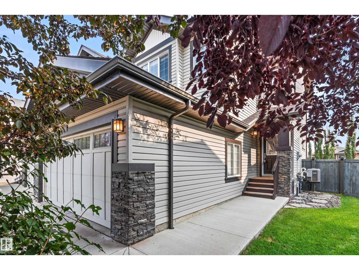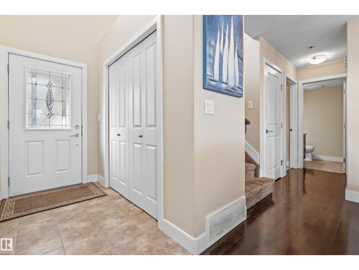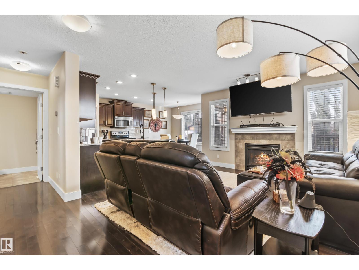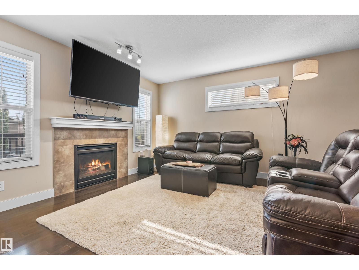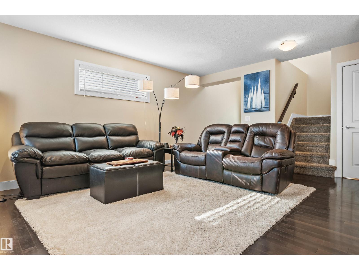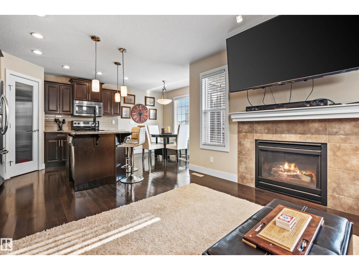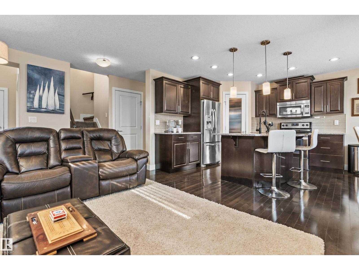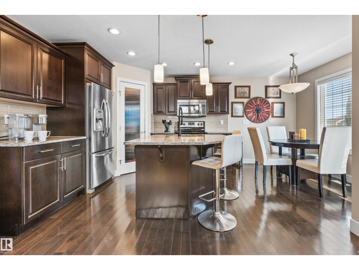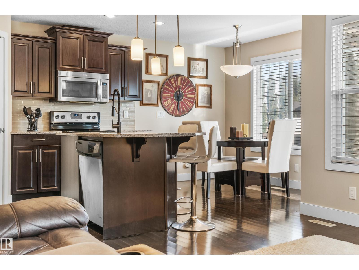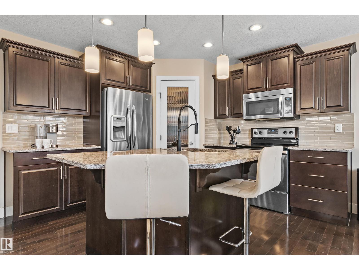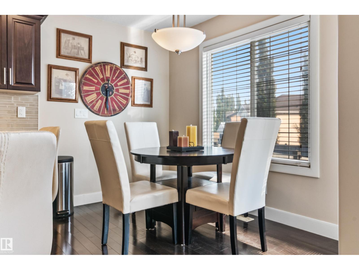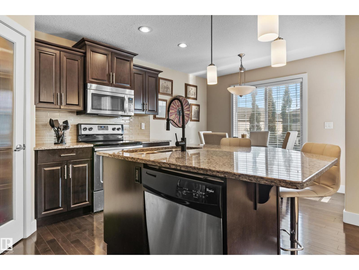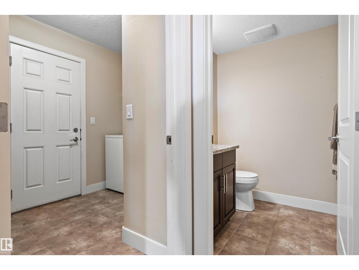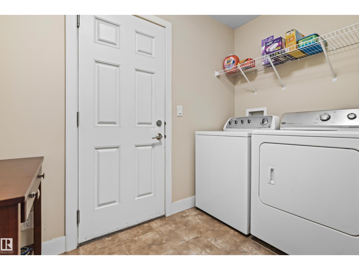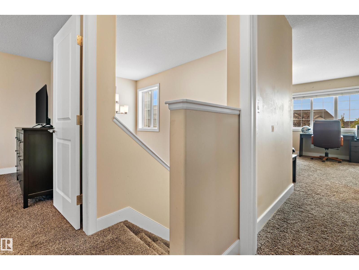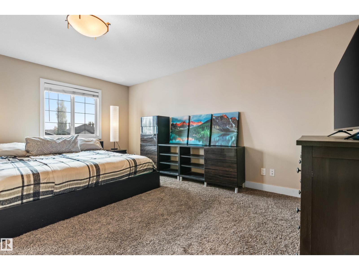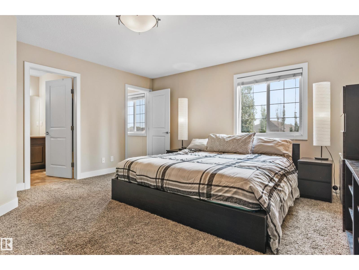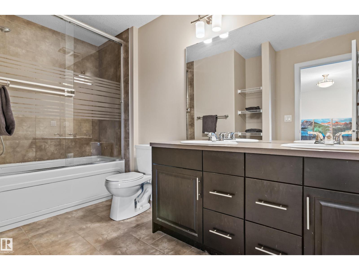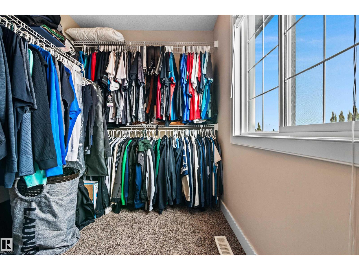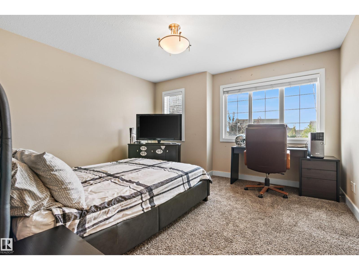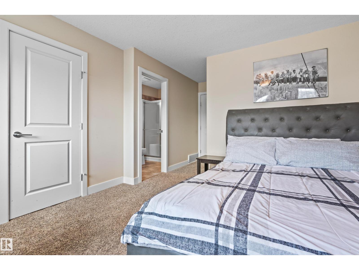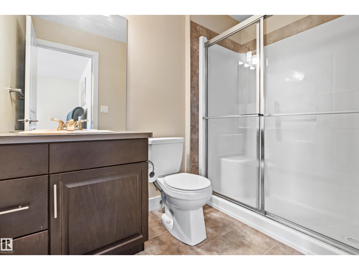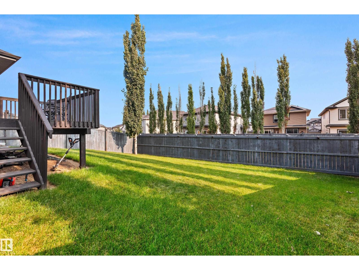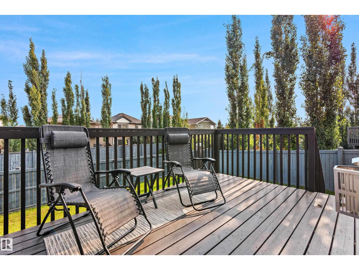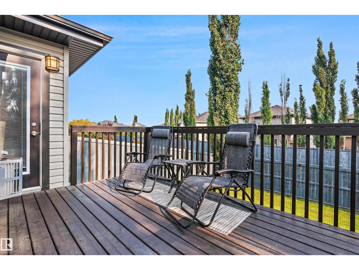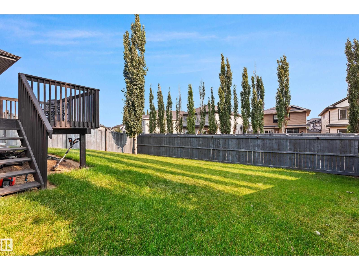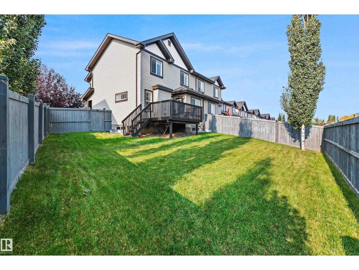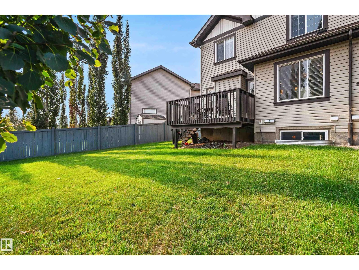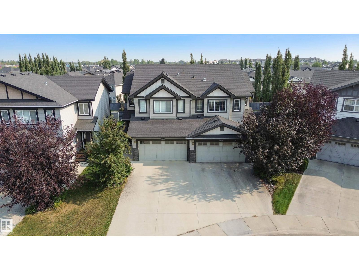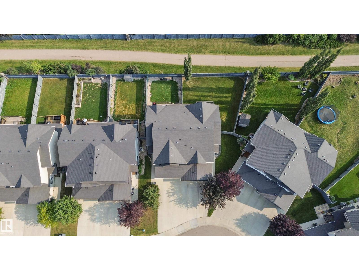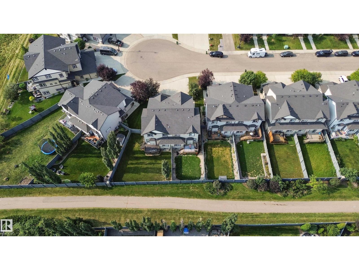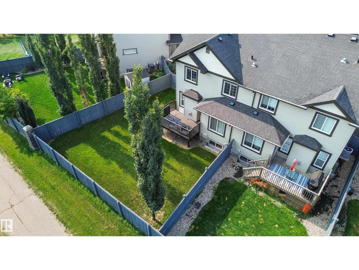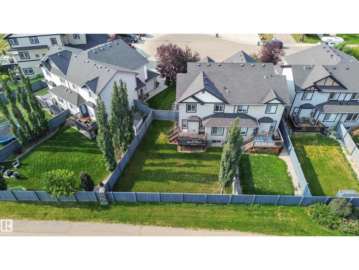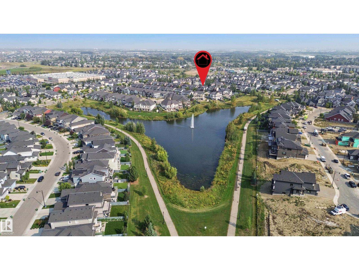5138 Godson Cl Nw Nw Edmonton, Alberta T5T 4P7
$474,900
Welcome to this beautifully maintained half duplex with a double attached garage in the desirable community of Granville. This spacious home offers an open-concept main floor featuring a modern kitchen with granite countertops, stainless steel appliances, a corner pantry, and a large island with sink and A.C so your summers are hot. The living room is warm and inviting with a gas fireplace and plenty of windows that fill the space with natural light. Upstairs you’ll find two generous primary suites, each complete with walk-in closets and full ensuites—one with a 5-piece including double sinks, the other with a 3-piece. The unfinished basement offers excellent potential with a bathroom rough-in already started. Step outside and enjoy a huge pie-shaped backyard backing onto a walking path that leads to a peaceful storm pond, perfect for outdoor activities. Conveniently located near schools, parks, shopping, and major roadways, this home is ideal for anyone seeking comfort, convenience, and community living. (id:42336)
Property Details
| MLS® Number | E4457221 |
| Property Type | Single Family |
| Neigbourhood | Granville (Edmonton) |
| Amenities Near By | Golf Course, Playground, Public Transit, Schools, Shopping |
| Features | Cul-de-sac, Exterior Walls- 2x6" |
| Parking Space Total | 4 |
| Structure | Deck |
Building
| Bathroom Total | 3 |
| Bedrooms Total | 2 |
| Appliances | Dishwasher, Dryer, Garage Door Opener, Microwave Range Hood Combo, Refrigerator, Stove, Washer, Window Coverings |
| Basement Development | Unfinished |
| Basement Type | Full (unfinished) |
| Constructed Date | 2013 |
| Construction Style Attachment | Semi-detached |
| Cooling Type | Central Air Conditioning |
| Fire Protection | Smoke Detectors |
| Half Bath Total | 1 |
| Heating Type | Forced Air |
| Stories Total | 2 |
| Size Interior | 1455 Sqft |
| Type | Duplex |
Parking
| Attached Garage |
Land
| Acreage | No |
| Fence Type | Fence |
| Land Amenities | Golf Course, Playground, Public Transit, Schools, Shopping |
| Size Irregular | 380.36 |
| Size Total | 380.36 M2 |
| Size Total Text | 380.36 M2 |
| Surface Water | Ponds |
Rooms
| Level | Type | Length | Width | Dimensions |
|---|---|---|---|---|
| Main Level | Living Room | 3.88 m | 3.85 m | 3.88 m x 3.85 m |
| Main Level | Dining Room | 3.05 m | 1.89 m | 3.05 m x 1.89 m |
| Main Level | Kitchen | 3.16 m | 3.03 m | 3.16 m x 3.03 m |
| Main Level | Laundry Room | 2.64 m | 1.53 m | 2.64 m x 1.53 m |
| Upper Level | Primary Bedroom | 5.05 m | 4.63 m | 5.05 m x 4.63 m |
| Upper Level | Bedroom 2 | 4 m | 3.94 m | 4 m x 3.94 m |
https://www.realtor.ca/real-estate/28848920/5138-godson-cl-nw-nw-edmonton-granville-edmonton
Interested?
Contact us for more information

Brad Donald Carberry
Associate

10630 124 St Nw
Edmonton, Alberta T5N 1S3
(780) 478-5478
(780) 457-5240


