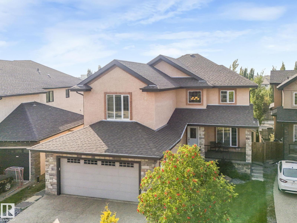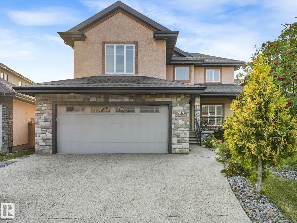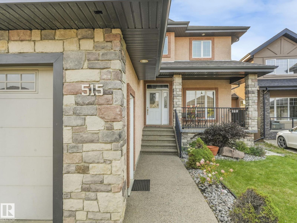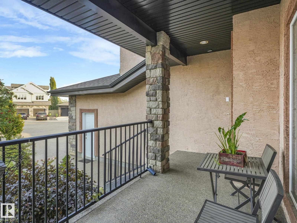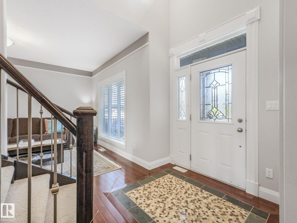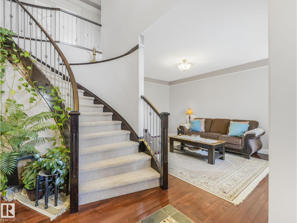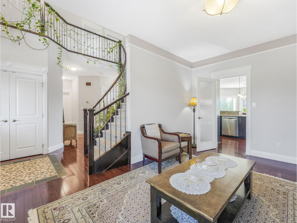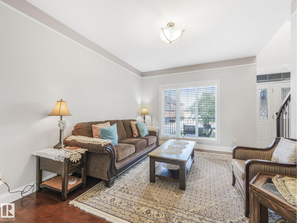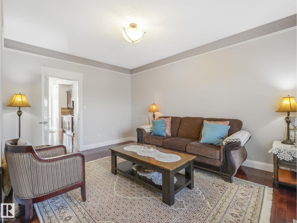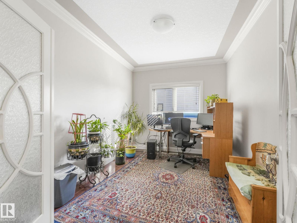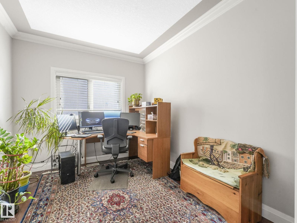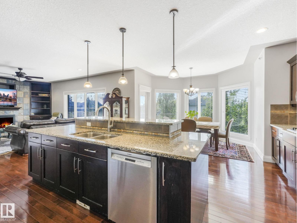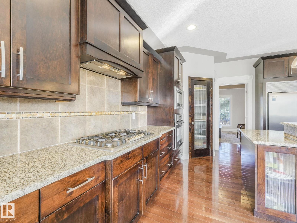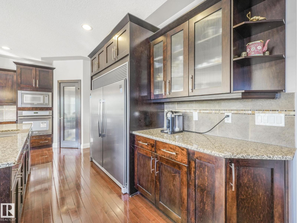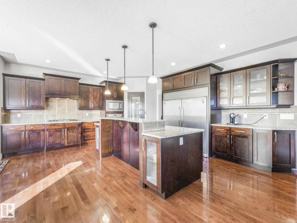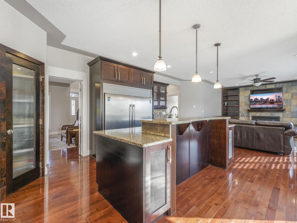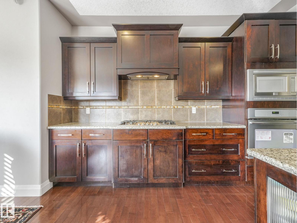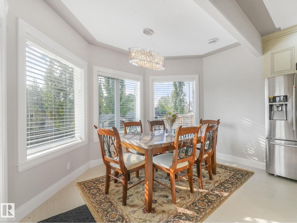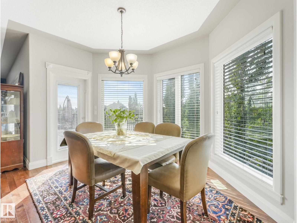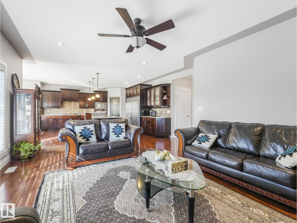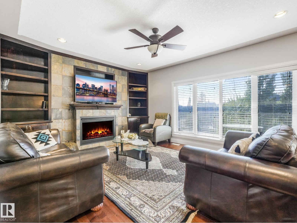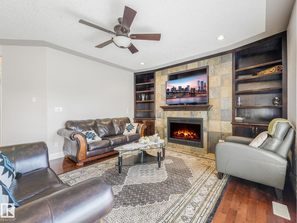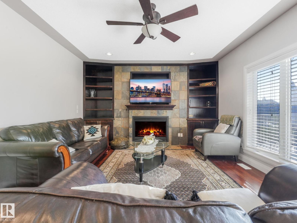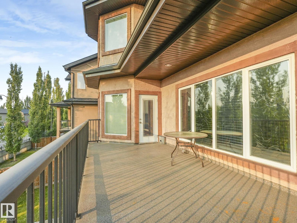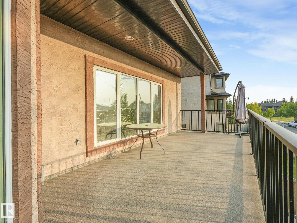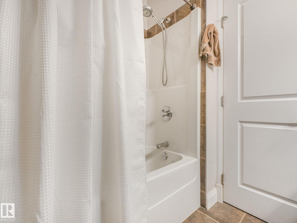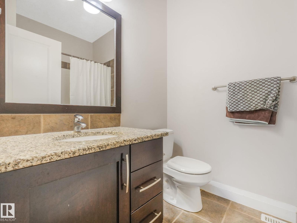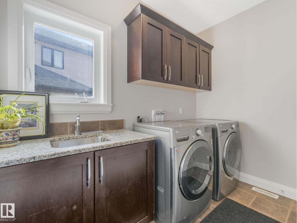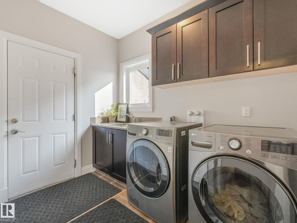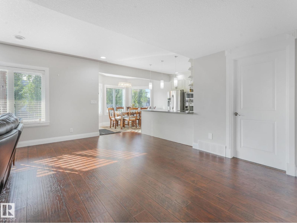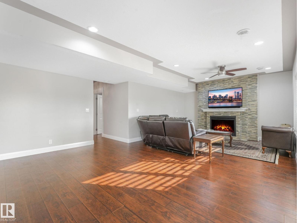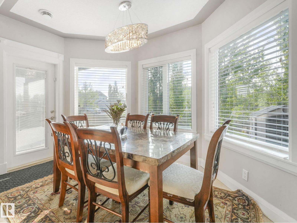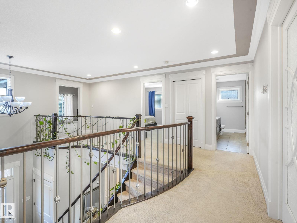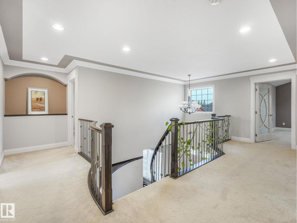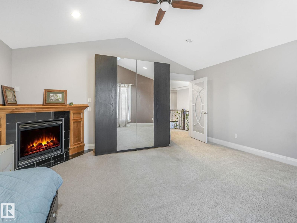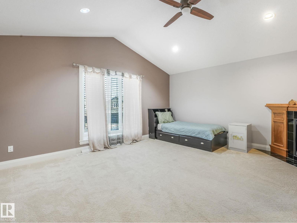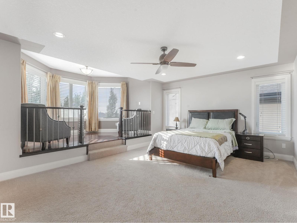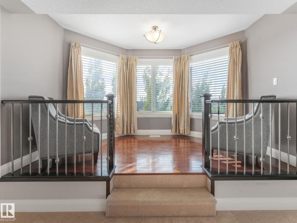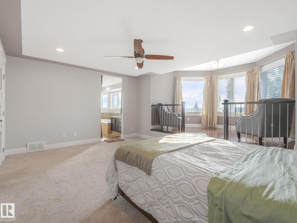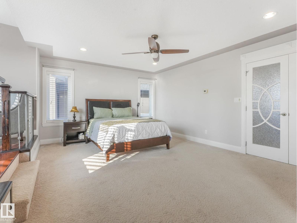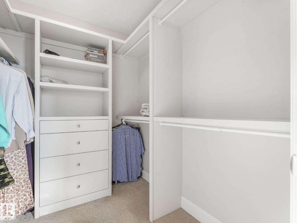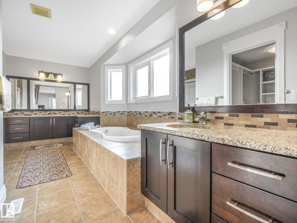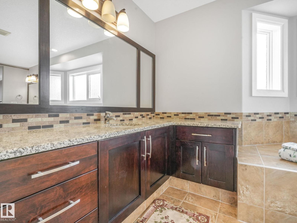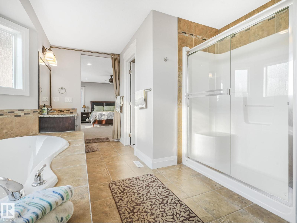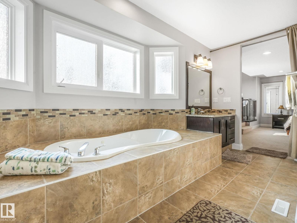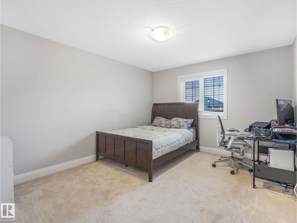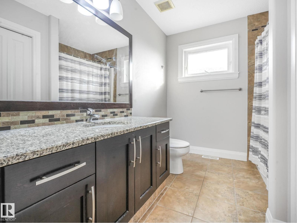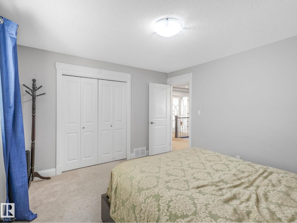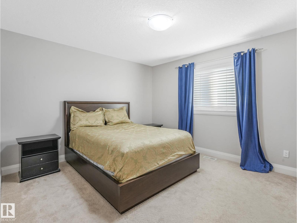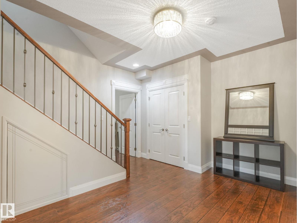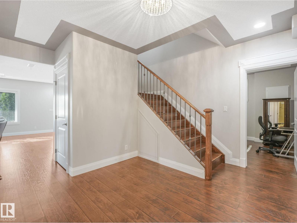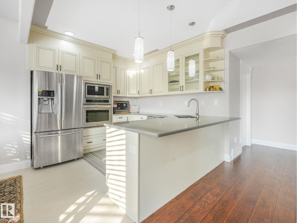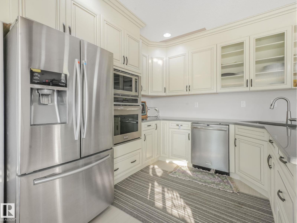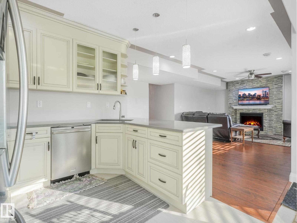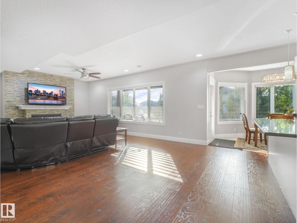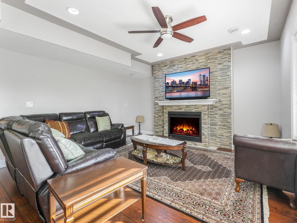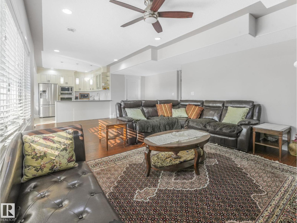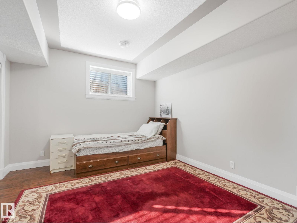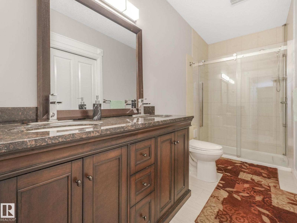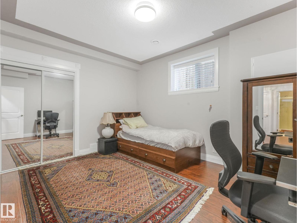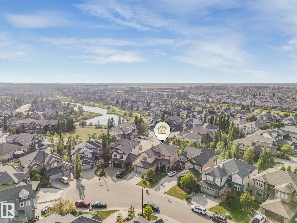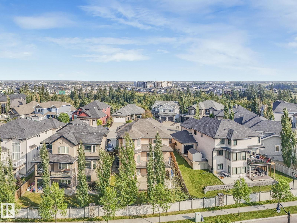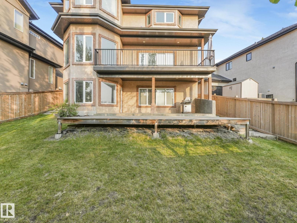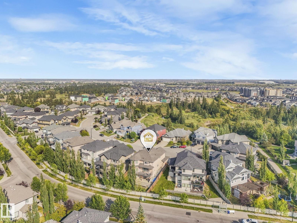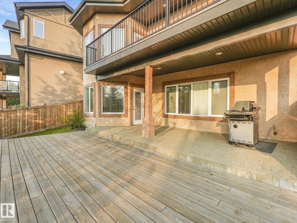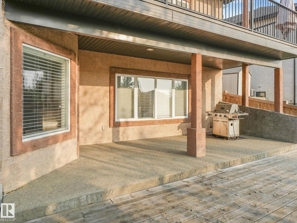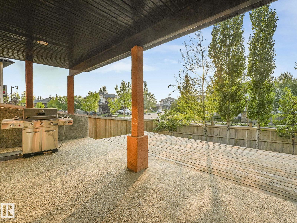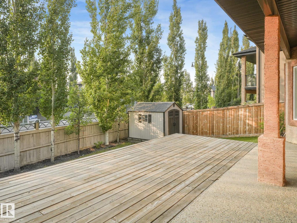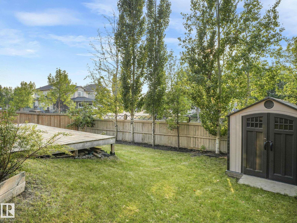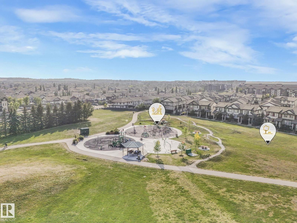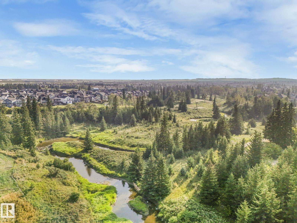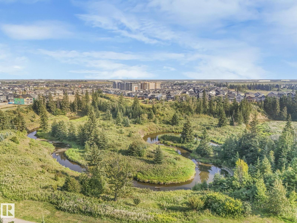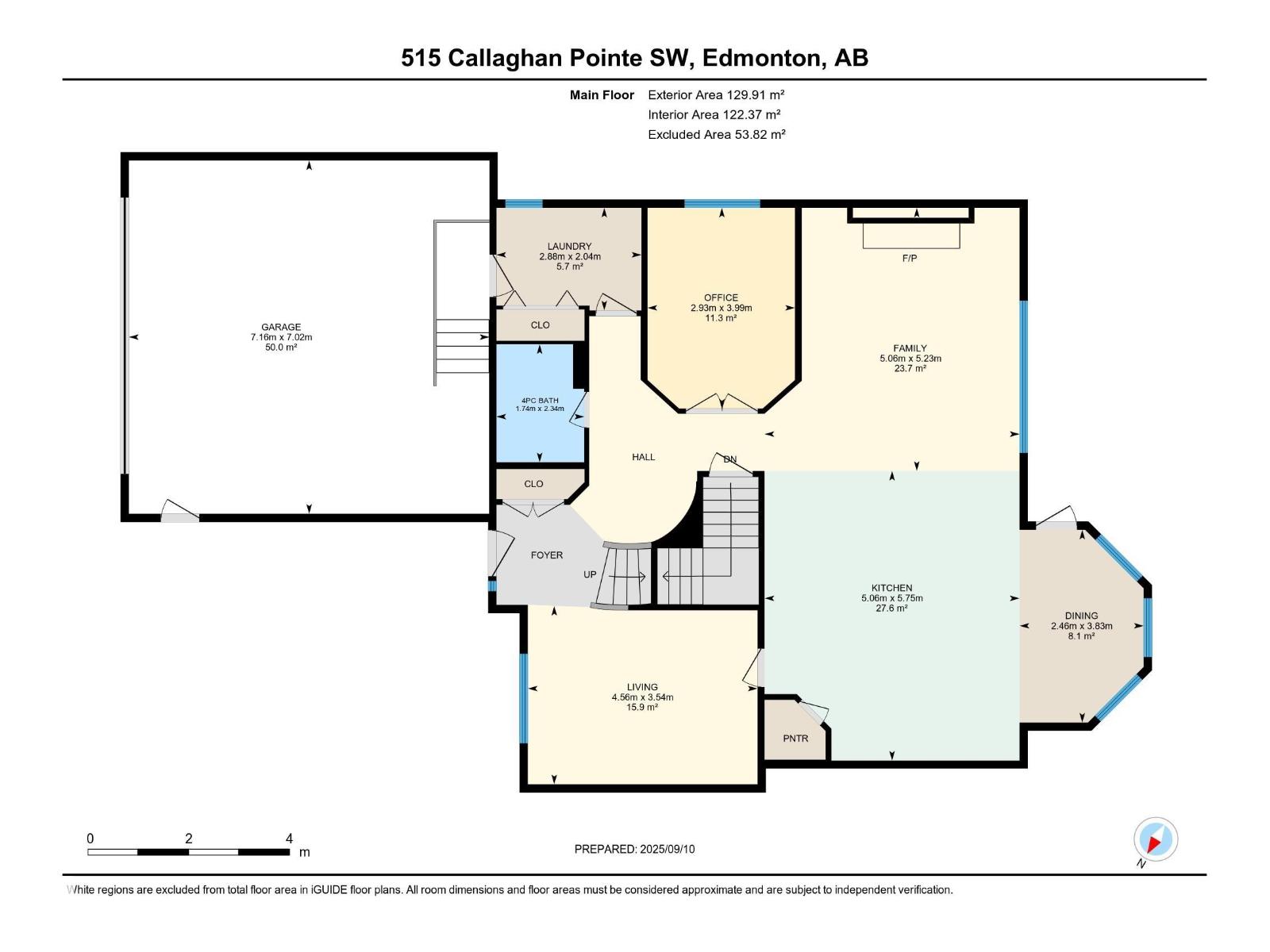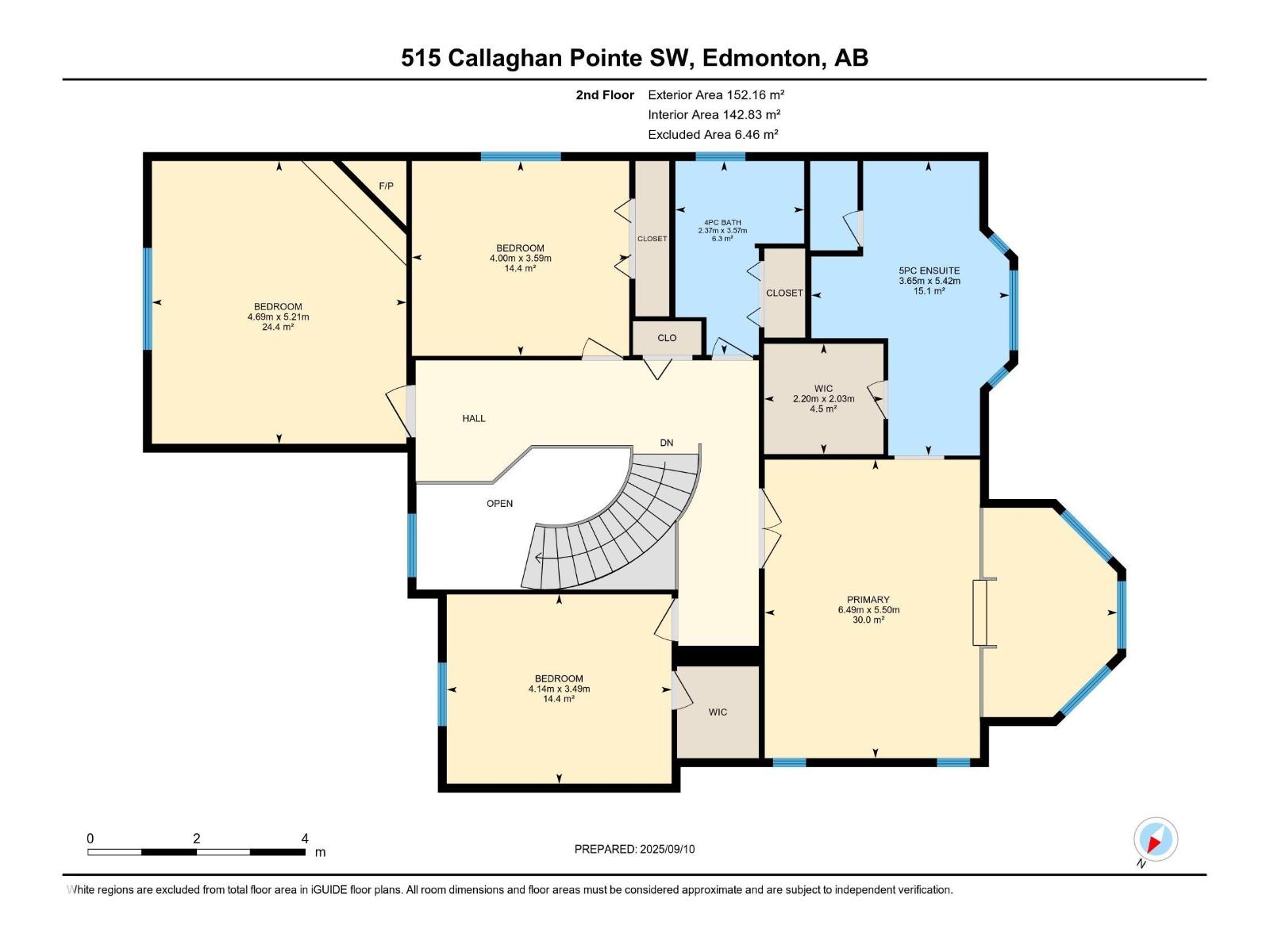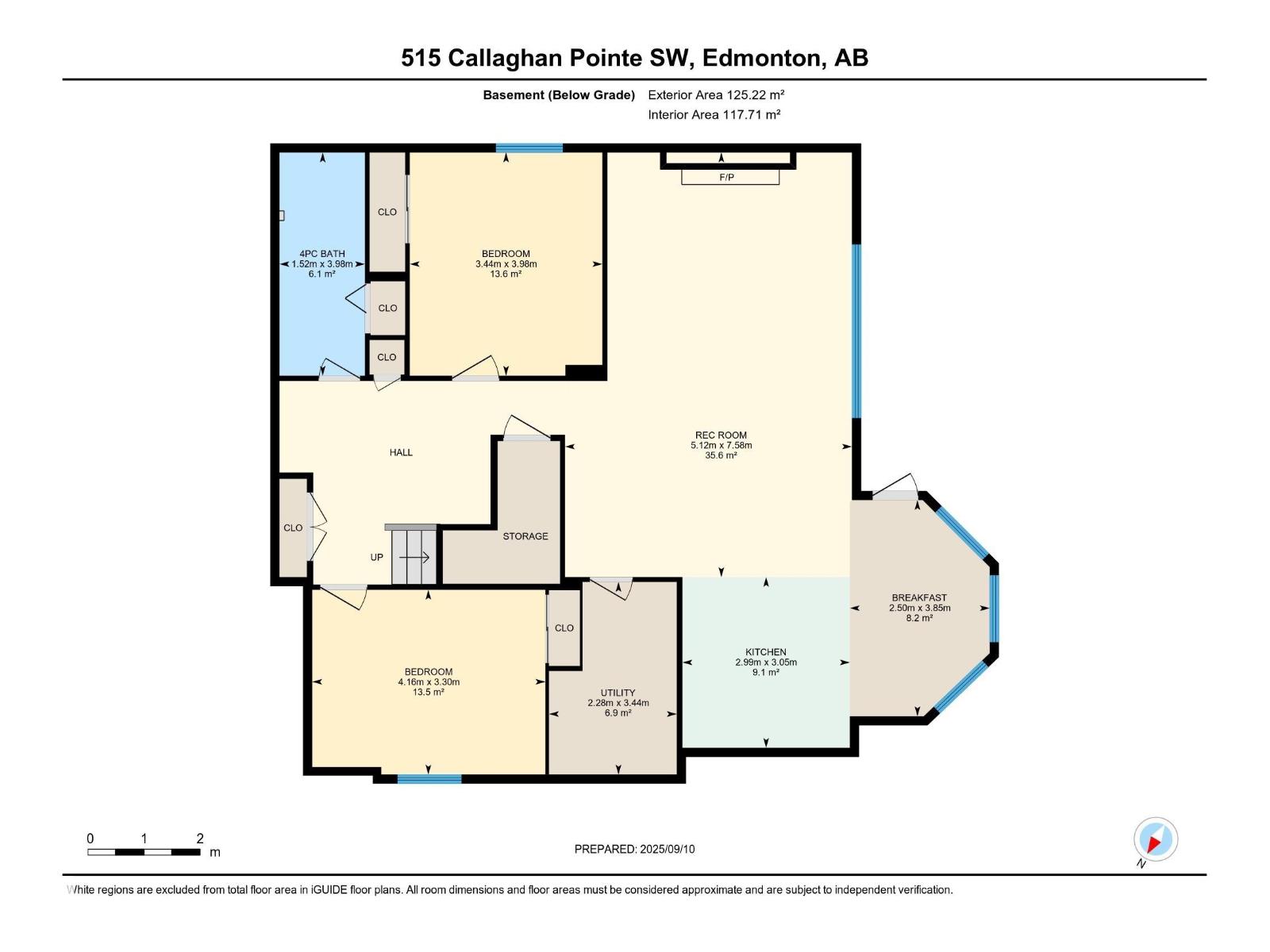515 Callaghan Pt Sw Edmonton, Alberta T6W 0G4
$933,900
Welcome to Callaghan Point! One of South Edmonton's most desirable pockets. Truly a rare find. Beautiful, bright 2957 sqft 2-storey home w/ a walkout basement & SECOND KITCHEN. Enjoy the SW yard exposure flooding this home w/ natural light w/ expansive windows, elegant hardwood floors, open concept main floor living, perfect for hosting family & friends w/ a huge chef inspired kitchen, gas range, s/s appliances & quartz counter tops. Step onto the deck with SW views, perfect for those summer sunsets. Main floor is complete with an office, full bath & greet room off the foyer. Walkout basement offers a meticulous second kitchen which feels like most homes primary kitchen flooded with light with quality reno's shining. Spacious living room w gas F/P, 2 bedrooms & full bath complete the basement. Upstairs, you'll find a massive primary retreat w/ a 5 pc ensuite & a walk-in closet, 2 secondary bedrooms w/ a 4 pc bath, and a huge bonus room w/ vaulted ceilings. Stay cool all summer w A/C. Amazing opportunity! (id:42336)
Property Details
| MLS® Number | E4457178 |
| Property Type | Single Family |
| Neigbourhood | Callaghan |
| Amenities Near By | Airport, Golf Course, Playground, Public Transit, Schools, Shopping |
| Features | Cul-de-sac, Park/reserve |
| Structure | Deck, Patio(s) |
Building
| Bathroom Total | 4 |
| Bedrooms Total | 5 |
| Amenities | Ceiling - 9ft |
| Appliances | Dishwasher, Dryer, Garage Door Opener Remote(s), Garage Door Opener, Hood Fan, Oven - Built-in, Microwave, Refrigerator, Stove, Central Vacuum, Washer |
| Basement Development | Finished |
| Basement Features | Walk Out |
| Basement Type | Full (finished) |
| Ceiling Type | Vaulted |
| Constructed Date | 2010 |
| Construction Style Attachment | Detached |
| Cooling Type | Central Air Conditioning |
| Fireplace Fuel | Gas |
| Fireplace Present | Yes |
| Fireplace Type | Unknown |
| Heating Type | Forced Air |
| Stories Total | 2 |
| Size Interior | 3036 Sqft |
| Type | House |
Parking
| Attached Garage |
Land
| Acreage | No |
| Fence Type | Fence |
| Land Amenities | Airport, Golf Course, Playground, Public Transit, Schools, Shopping |
Rooms
| Level | Type | Length | Width | Dimensions |
|---|---|---|---|---|
| Basement | Bedroom 4 | 4.16 m | 3.3 m | 4.16 m x 3.3 m |
| Basement | Bedroom 5 | 3.98 m | 3.44 m | 3.98 m x 3.44 m |
| Lower Level | Recreation Room | 7.58 m | 5.12 m | 7.58 m x 5.12 m |
| Lower Level | Second Kitchen | 3.05 m | 2.99 m | 3.05 m x 2.99 m |
| Lower Level | Breakfast | 3.85 m | 2.5 m | 3.85 m x 2.5 m |
| Lower Level | Storage | Measurements not available | ||
| Main Level | Living Room | 4.56 m | 3.54 m | 4.56 m x 3.54 m |
| Main Level | Dining Room | 3.83 m | 2.46 m | 3.83 m x 2.46 m |
| Main Level | Kitchen | 5.75 m | 5.06 m | 5.75 m x 5.06 m |
| Main Level | Family Room | 5.23 m | 5.06 m | 5.23 m x 5.06 m |
| Main Level | Den | 3.99 m | 2.93 m | 3.99 m x 2.93 m |
| Main Level | Laundry Room | Measurements not available | ||
| Upper Level | Primary Bedroom | 6.49 m | 5.5 m | 6.49 m x 5.5 m |
| Upper Level | Bedroom 2 | 4.14 m | 3.49 m | 4.14 m x 3.49 m |
| Upper Level | Bedroom 3 | 4 m | 3.35 m | 4 m x 3.35 m |
| Upper Level | Bonus Room | 5.21 m | 4.69 m | 5.21 m x 4.69 m |
https://www.realtor.ca/real-estate/28847754/515-callaghan-pt-sw-edmonton-callaghan
Interested?
Contact us for more information

Mark Barnes
Associate
(780) 988-4067

302-5083 Windermere Blvd Sw
Edmonton, Alberta T6W 0J5
(780) 406-4000
(780) 406-8787


