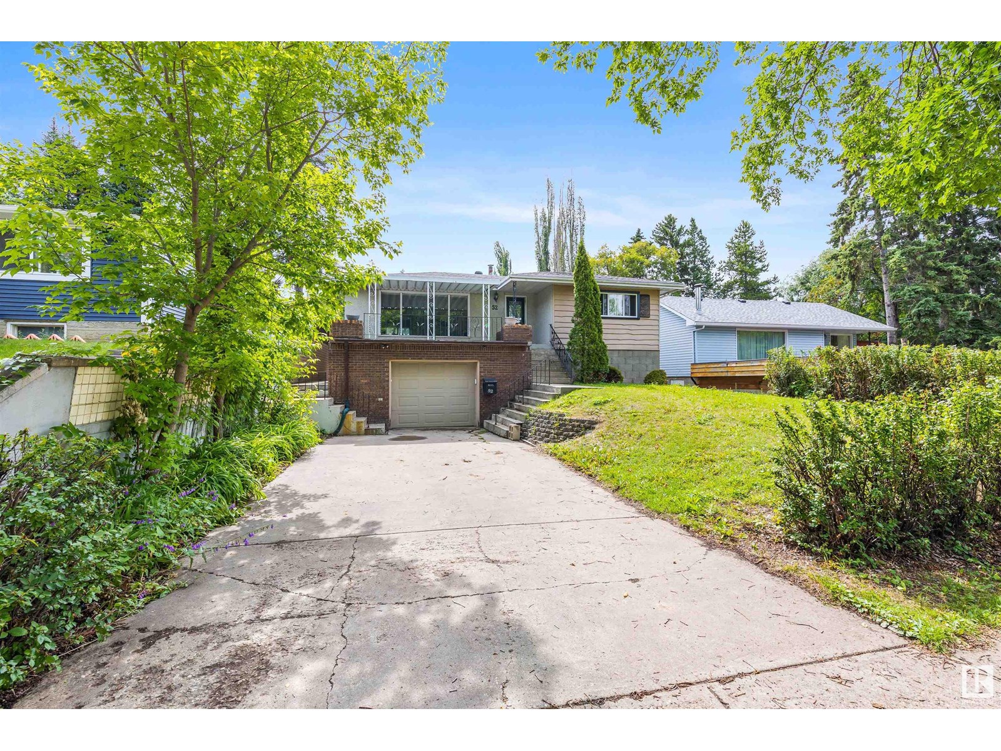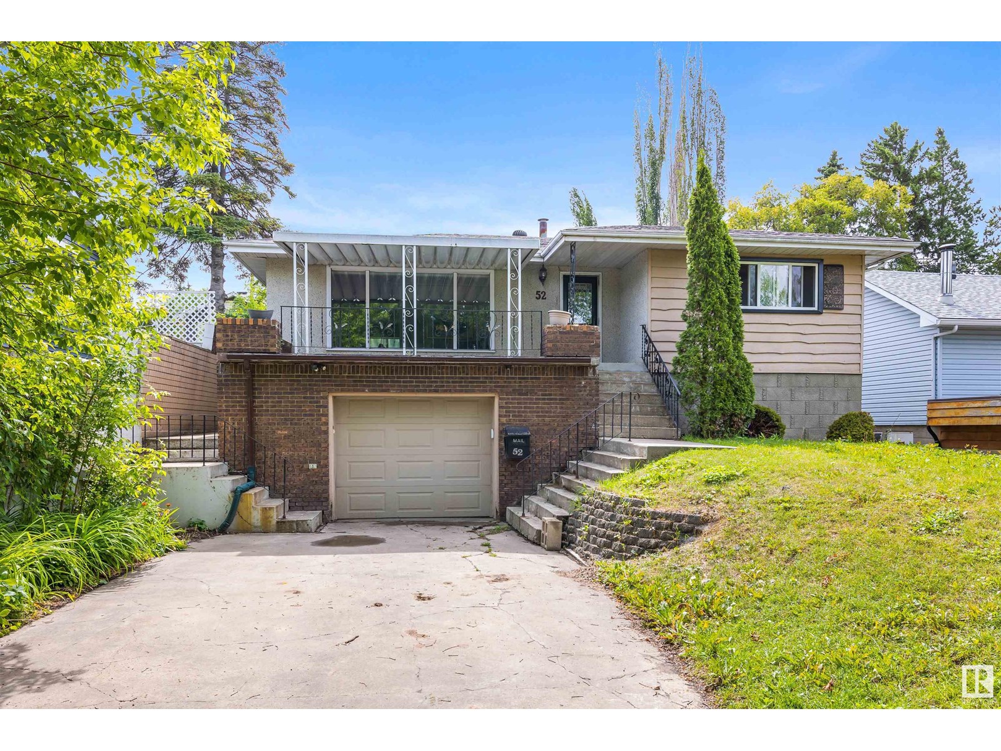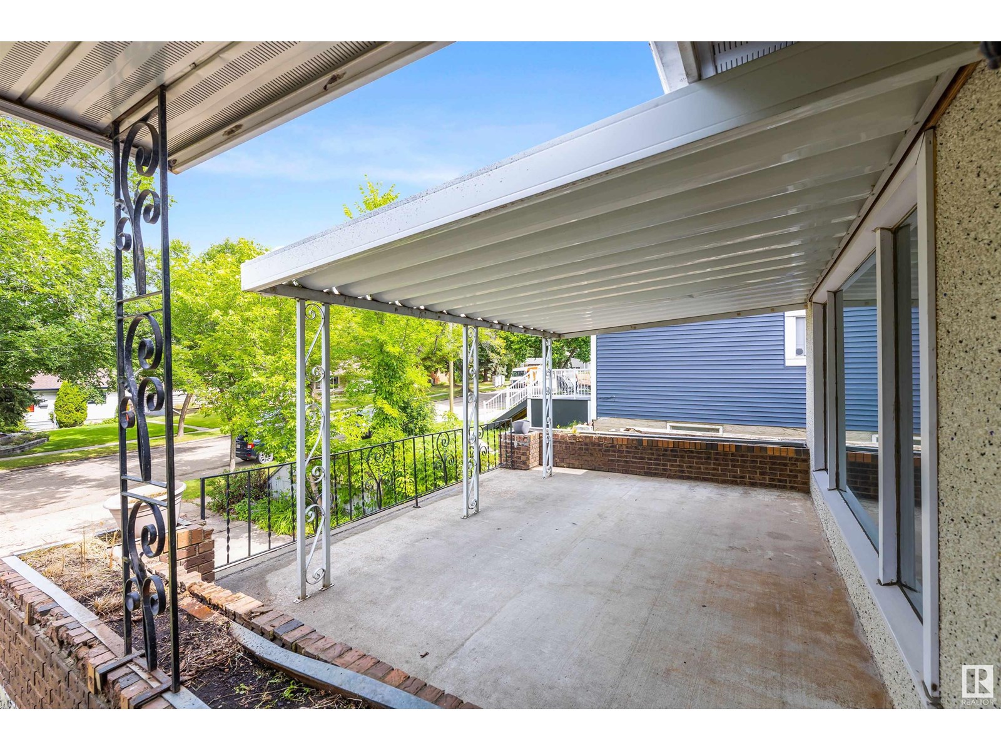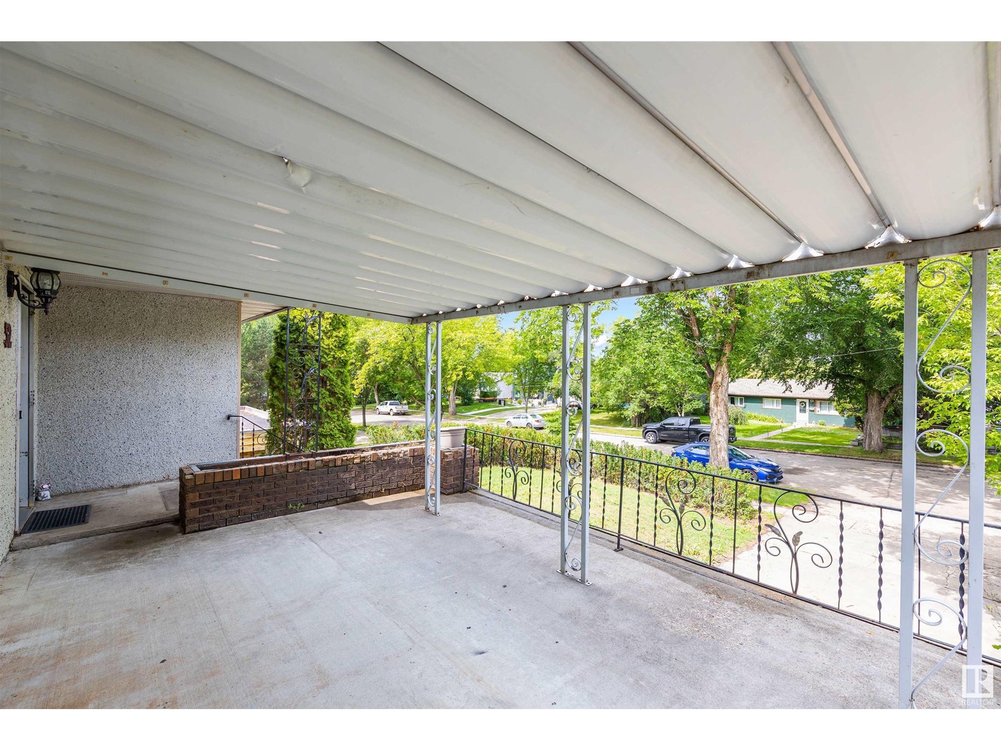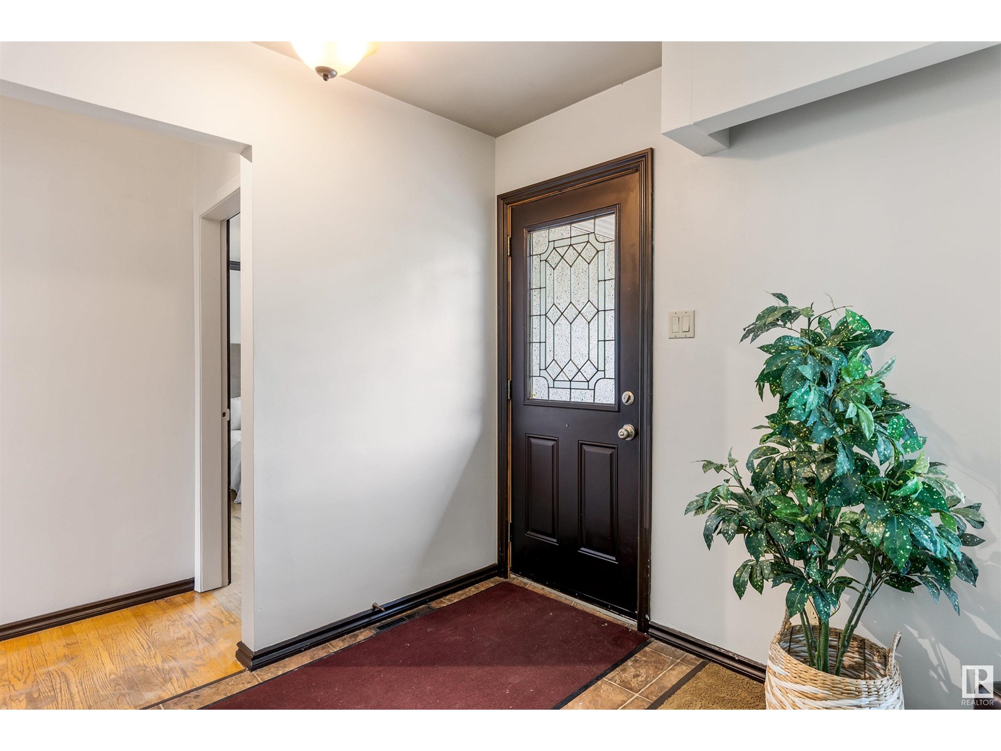52 Belmont Dr St. Albert, Alberta T8N 0C7
$468,800
Sitting on a large lot in mature Braeside, discover this charming raised bungalow. This unique home has a lower level single attached garage w/ an IN-LAW STUDIO. The studio includes a partial kitchen, living room, bedroom & a 3pce bath. A large laundry room is shared for both levels & completes the basement. The main floor has 3 BEDROOMS, a 4pce bath, a dining room, kitchen & a living room w/ a large window overlooking the front COVERED PATIO DECK. The back yard is tiered into different levels, includes cement patio areas, a built in planter & there is room to build a future garage/shop. The lot size is 50’ x 149.9’ which could accommodate 2 homes if granted a permit to split into 2 lots. Upgrades include shingles (2011), hot water tank (2022), Furnace (2006), main floor windows (2008), kitchen flooring (2022) & basement bathroom renovation in 2022. A single attached garage completes this home. Walking distance to downtown St. Albert, this centrally located home has many possibilities! (id:42336)
Open House
This property has open houses!
2:00 pm
Ends at:4:00 pm
Property Details
| MLS® Number | E4450066 |
| Property Type | Single Family |
| Neigbourhood | Braeside |
| Amenities Near By | Public Transit, Schools, Shopping |
| Features | See Remarks, Lane |
Building
| Bathroom Total | 2 |
| Bedrooms Total | 3 |
| Appliances | Dishwasher, Dryer, Garage Door Opener Remote(s), Garage Door Opener, Hood Fan, Storage Shed, Stove, Central Vacuum, Washer, Window Coverings, Refrigerator |
| Architectural Style | Bungalow |
| Basement Development | Finished |
| Basement Type | Full (finished) |
| Constructed Date | 1959 |
| Construction Style Attachment | Detached |
| Heating Type | Forced Air |
| Stories Total | 1 |
| Size Interior | 1060 Sqft |
| Type | House |
Parking
| Attached Garage |
Land
| Acreage | No |
| Fence Type | Fence |
| Land Amenities | Public Transit, Schools, Shopping |
| Size Irregular | 690 |
| Size Total | 690 M2 |
| Size Total Text | 690 M2 |
Rooms
| Level | Type | Length | Width | Dimensions |
|---|---|---|---|---|
| Basement | Family Room | 4.5 m | 4.05 m | 4.5 m x 4.05 m |
| Basement | Den | 3.92 m | 4.58 m | 3.92 m x 4.58 m |
| Basement | Second Kitchen | 2.58 m | 1.7 m | 2.58 m x 1.7 m |
| Main Level | Living Room | 3.59 m | 5.95 m | 3.59 m x 5.95 m |
| Main Level | Dining Room | 2.42 m | 2.6 m | 2.42 m x 2.6 m |
| Main Level | Kitchen | 3.42 m | 3.72 m | 3.42 m x 3.72 m |
| Main Level | Primary Bedroom | 2.96 m | 4.8 m | 2.96 m x 4.8 m |
| Main Level | Bedroom 2 | 3.37 m | 3.73 m | 3.37 m x 3.73 m |
| Main Level | Bedroom 3 | 2.43 m | 3.73 m | 2.43 m x 3.73 m |
https://www.realtor.ca/real-estate/28661346/52-belmont-dr-st-albert-braeside
Interested?
Contact us for more information

Matthew D. Barry
Associate
www.matthewbarryrealtygroup.ca/
https://www.facebook.com/matthewbarrygroup
https://instagram.com/matthewbarrygroup

1400-10665 Jasper Ave Nw
Edmonton, Alberta T5J 3S9
(403) 262-7653
Elham Fattah
Associate

1400-10665 Jasper Ave Nw
Edmonton, Alberta T5J 3S9
(403) 262-7653


