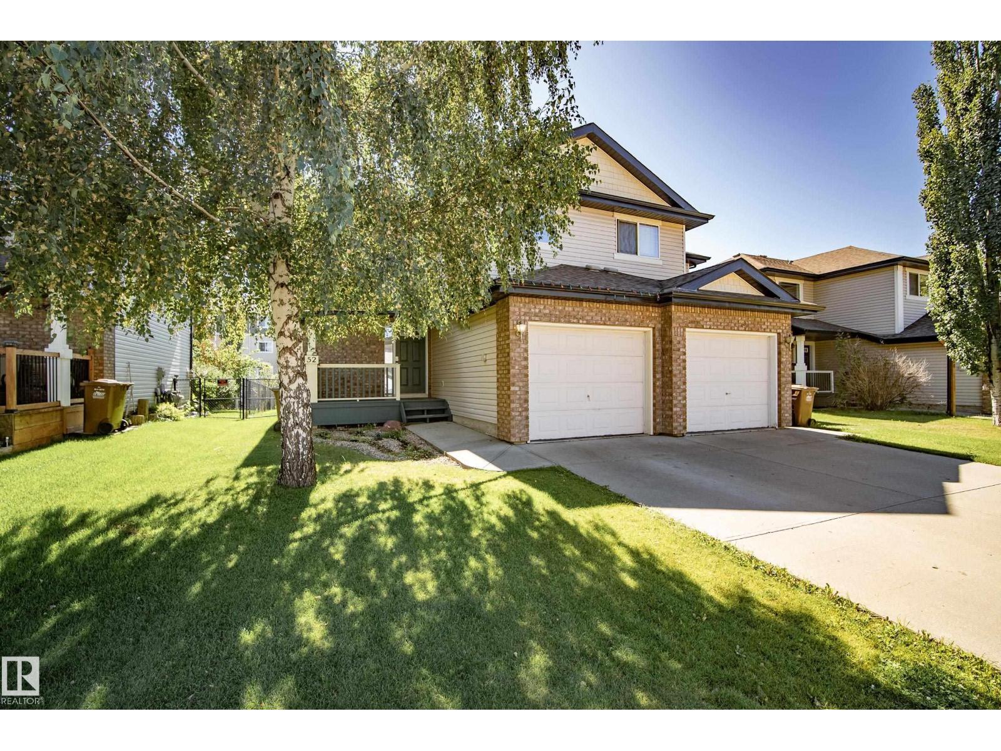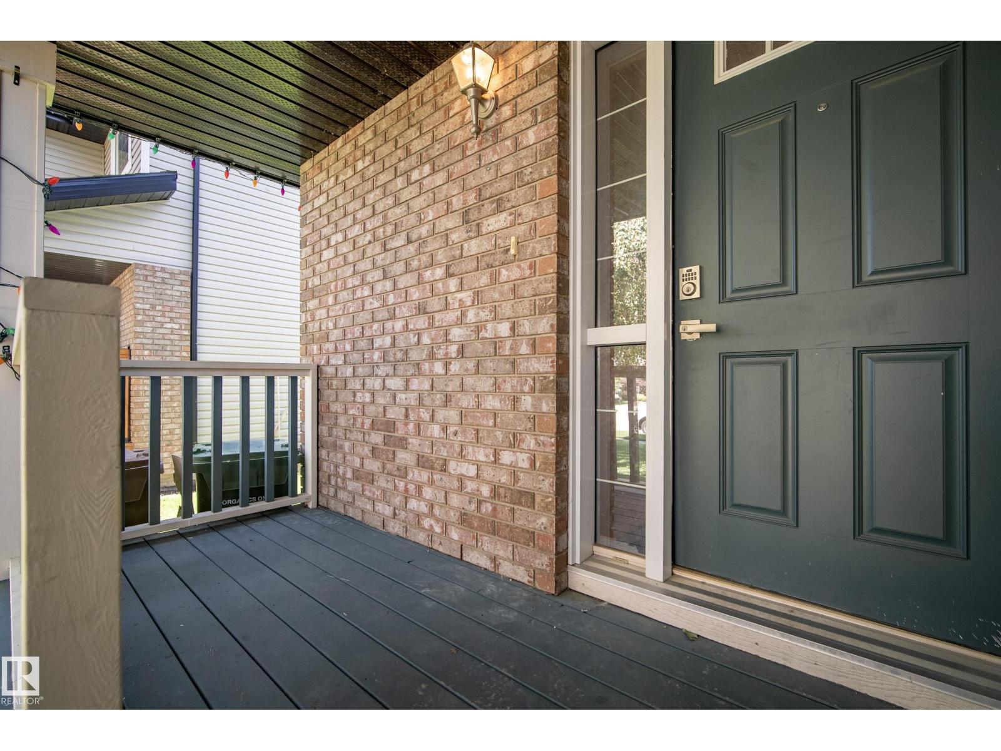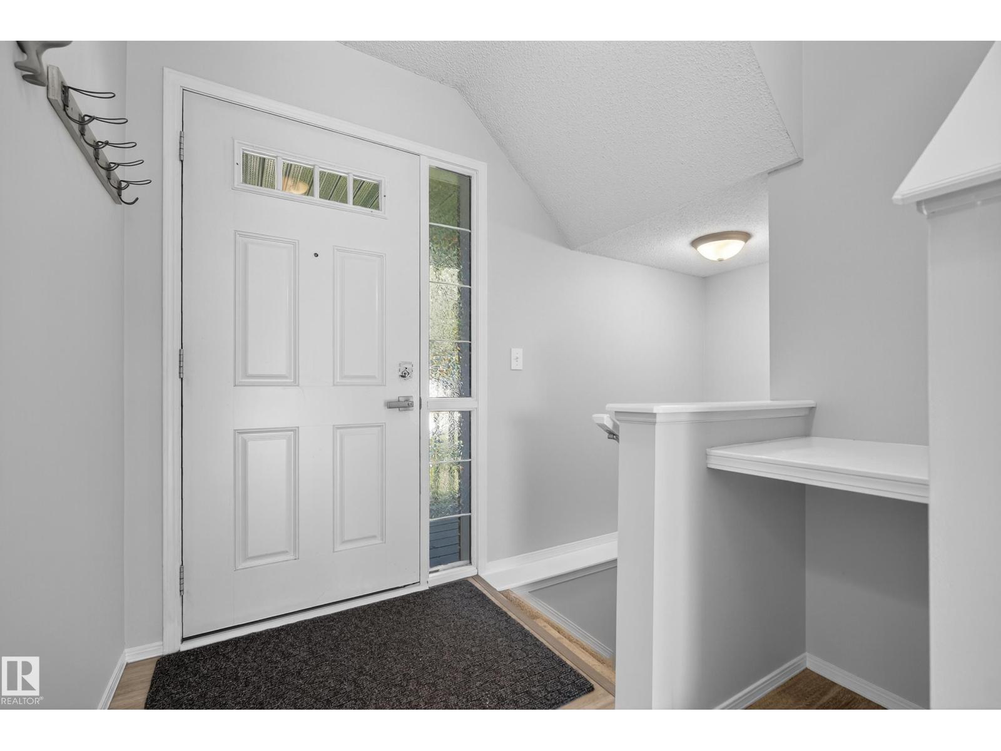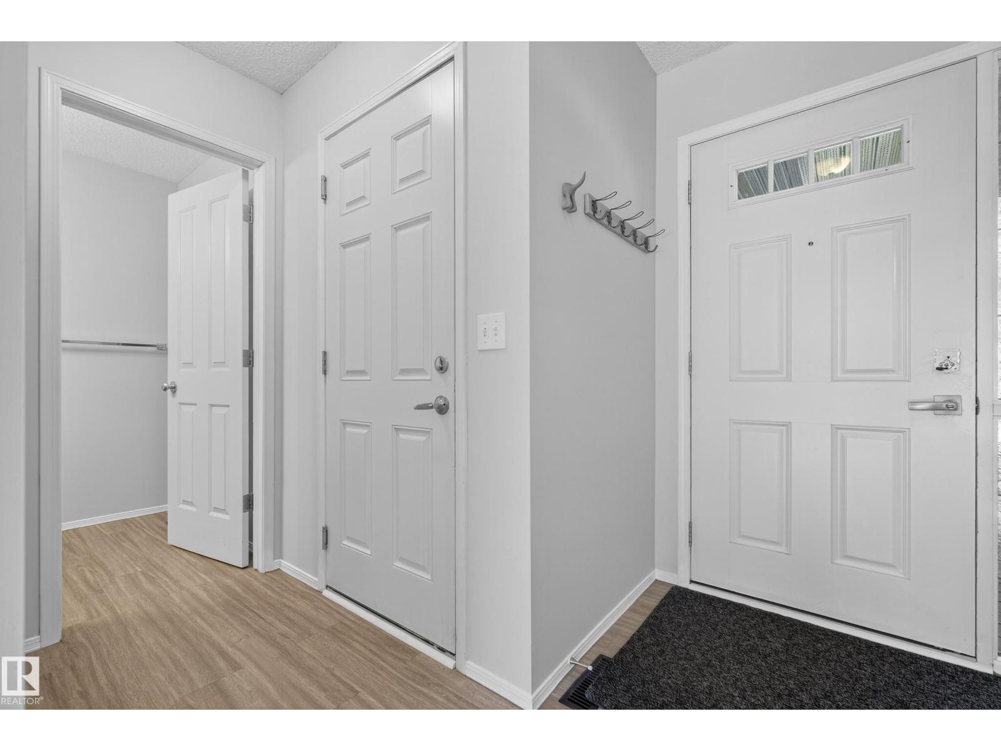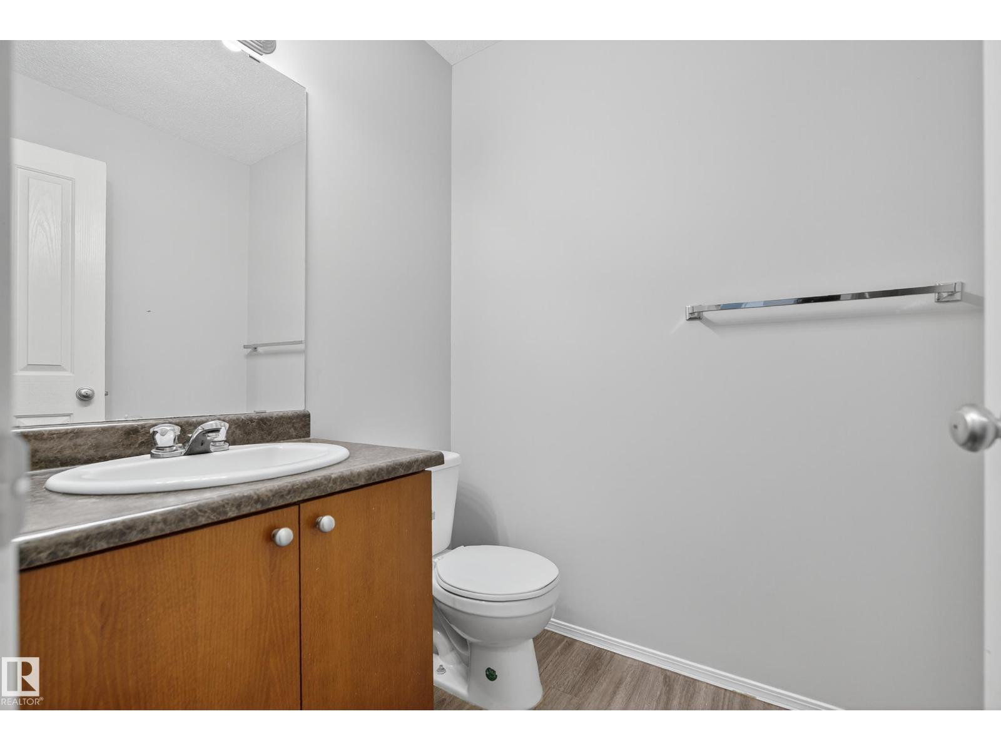52 Nevis Cl St. Albert, Alberta T8N 0R7
$395,000
Bright,Fresh & Ready to Call Home in St.Albert’s North Ridge!Welcome to one of St.Albert’s most sought-after family communities,where walking trails,schools, and green spaces are right outside your door.This freshly updated half duplex shines with new vinyl and paint throughout,giving it a crisp,move-in-ready feel.From the charming front porch with its trendy door to the open-concept main floor,you’ll feel the warmth instantly.The kitchen offers a great island for meal prep and casual dining,while the great room features a cozy corner gas fireplace:perfect for Alberta winters.Step out to your fully fenced backyard,backing a walking path,and enjoy unbeatable trails and parks just steps away.Upstairs you’ll find a spacious primary retreat with a 4-piece ensuite and walk-in closet,plus two more bedrooms and a full bath.The basement is open for future development with roughed-in plumbing.With quick access to Ray Gibbon Drive and the Henday,plus St.Albert’s renowned amenties,comfort,location and lifestyle. (id:42336)
Property Details
| MLS® Number | E4453855 |
| Property Type | Single Family |
| Neigbourhood | North Ridge |
| Amenities Near By | Golf Course, Playground, Schools, Shopping |
| Features | Flat Site, No Back Lane, No Smoking Home |
| Structure | Deck |
Building
| Bathroom Total | 3 |
| Bedrooms Total | 3 |
| Amenities | Vinyl Windows |
| Appliances | Dishwasher, Dryer, Garage Door Opener Remote(s), Garage Door Opener, Hood Fan, Refrigerator, Stove, Washer |
| Basement Development | Unfinished |
| Basement Type | Full (unfinished) |
| Constructed Date | 2007 |
| Construction Style Attachment | Semi-detached |
| Fireplace Fuel | Gas |
| Fireplace Present | Yes |
| Fireplace Type | Insert |
| Half Bath Total | 1 |
| Heating Type | Forced Air |
| Stories Total | 2 |
| Size Interior | 1335 Sqft |
| Type | Duplex |
Parking
| Attached Garage |
Land
| Acreage | No |
| Fence Type | Fence |
| Land Amenities | Golf Course, Playground, Schools, Shopping |
Rooms
| Level | Type | Length | Width | Dimensions |
|---|---|---|---|---|
| Main Level | Living Room | 3.5 m | 4.75 m | 3.5 m x 4.75 m |
| Main Level | Dining Room | 2.92 m | 3.82 m | 2.92 m x 3.82 m |
| Main Level | Kitchen | 2.92 m | 3.07 m | 2.92 m x 3.07 m |
| Upper Level | Primary Bedroom | 3.37 m | 4.02 m | 3.37 m x 4.02 m |
| Upper Level | Bedroom 2 | 2.81 m | 4.13 m | 2.81 m x 4.13 m |
| Upper Level | Bedroom 3 | 3.53 m | 3.65 m | 3.53 m x 3.65 m |
https://www.realtor.ca/real-estate/28756771/52-nevis-cl-st-albert-north-ridge
Interested?
Contact us for more information

Robert M. Hasek
Associate
https://roberthasek.edmontonrealestatepro.ca/

3400-10180 101 St Nw
Edmonton, Alberta T5J 3S4
(855) 623-6900
https://www.onereal.ca/

Paul E. Paiva
Associate
https://www.elevaterealtygroup.ca/
https://twitter.com/elevategroupyeg
https://www.facebook.com/elevaterealtyyeg
https://www.linkedin.com/in/elevaterealtygroup

3400-10180 101 St Nw
Edmonton, Alberta T5J 3S4
(855) 623-6900
https://www.onereal.ca/


