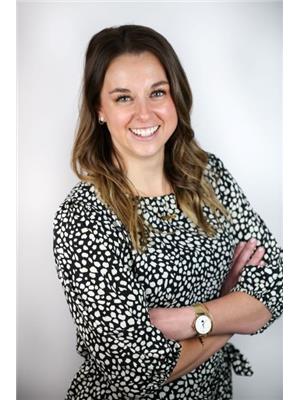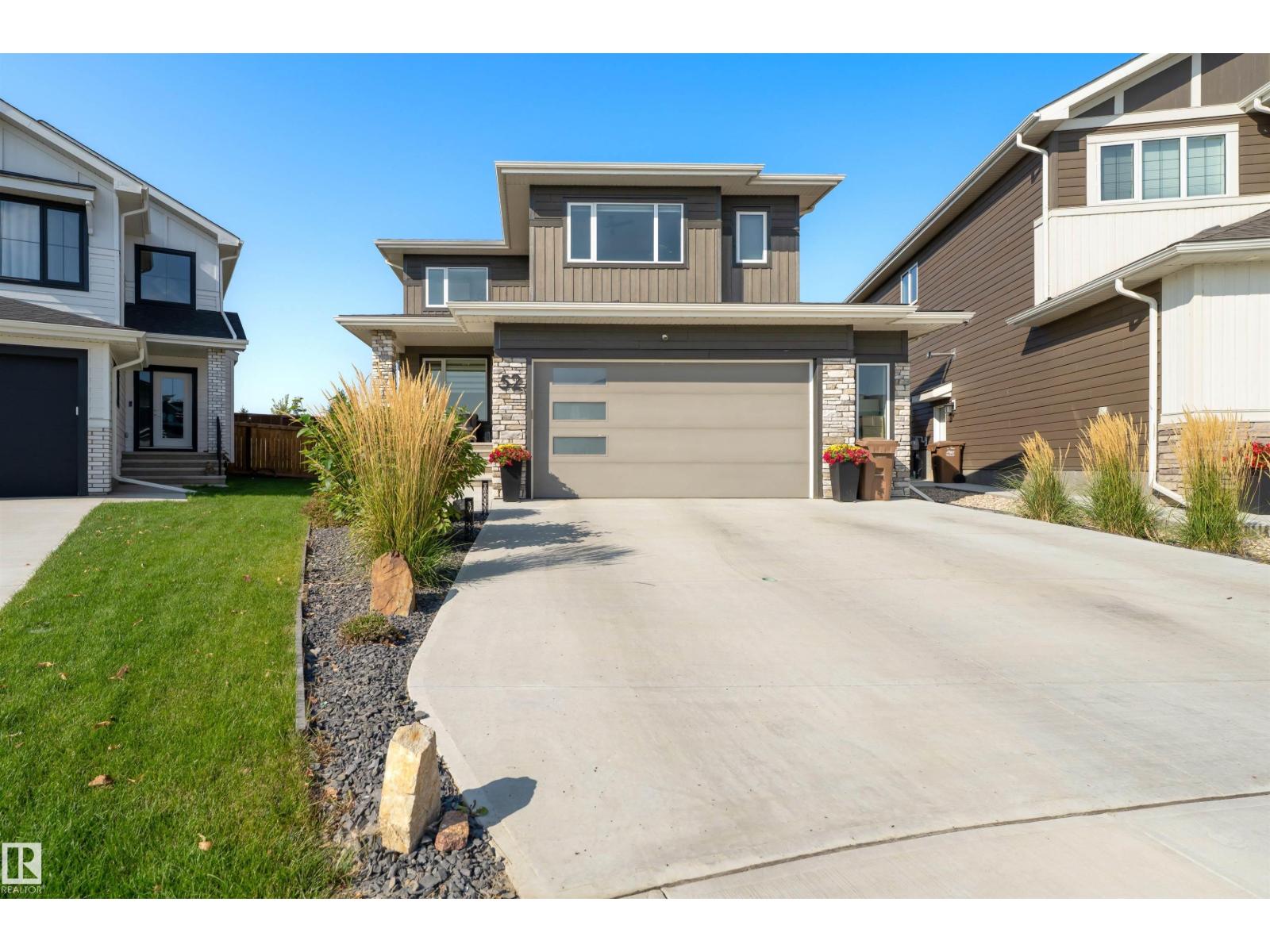52 Roberge Cl St. Albert, Alberta T8N 7W3
$874,900
Located on a 1/4 ACRE LOT inside a quiet stylized cul-de-sac, this home is beautiful inside and out! The main floor has 9' ceilings & hosts a front den, 2pc bathroom, mudroom w/ custom built-ins, a walk through pantry & an open concept main living area. The gourmet kitchen has a huge central island, gorgeous leather finished quartz countertops, gas stove & plenty of cabinet space, a spacious dining area, and living room w/ gas-fireplace & huge windows overlooking the backyard. Upstairs you'll find 3 good sized bedrooms incl. the primary suite w/ walk-in closet and stunning 5pce ensuite, a 4ce bathroom, bonus room & laundry room. The basement is unspoiled, but features 9' ceilings and plumbing for a future bathroom. Completing this home is the oversized HEATED, PAINTED & EPOXY FLOOR GARAGE! Other upgrades incl: stunning landscaping, A/C, permanent exterior Christmas lights, COMPOSITE EXTERIOR SIDING, custom window coverings & drapery & more! Shows a 10/10!! (id:42336)
Property Details
| MLS® Number | E4457848 |
| Property Type | Single Family |
| Neigbourhood | Riverside (St. Albert) |
| Amenities Near By | Golf Course, Playground, Schools, Shopping |
| Features | Cul-de-sac, No Back Lane, Closet Organizers, Exterior Walls- 2x6" |
| Parking Space Total | 4 |
| Structure | Deck, Fire Pit, Porch |
Building
| Bathroom Total | 3 |
| Bedrooms Total | 3 |
| Amenities | Ceiling - 9ft, Vinyl Windows |
| Appliances | Dishwasher, Dryer, Garage Door Opener Remote(s), Garage Door Opener, Hood Fan, Refrigerator, Storage Shed, Gas Stove(s), Washer |
| Basement Development | Unfinished |
| Basement Type | Full (unfinished) |
| Constructed Date | 2021 |
| Construction Style Attachment | Detached |
| Cooling Type | Central Air Conditioning |
| Fire Protection | Smoke Detectors |
| Fireplace Fuel | Gas |
| Fireplace Present | Yes |
| Fireplace Type | Insert |
| Half Bath Total | 1 |
| Heating Type | Forced Air |
| Stories Total | 2 |
| Size Interior | 2444 Sqft |
| Type | House |
Parking
| Attached Garage | |
| Heated Garage | |
| Oversize |
Land
| Acreage | No |
| Fence Type | Fence |
| Land Amenities | Golf Course, Playground, Schools, Shopping |
| Size Irregular | 994 |
| Size Total | 994 M2 |
| Size Total Text | 994 M2 |
Rooms
| Level | Type | Length | Width | Dimensions |
|---|---|---|---|---|
| Main Level | Living Room | 4.46 m | 4.53 m | 4.46 m x 4.53 m |
| Main Level | Dining Room | 4.62 m | 2.94 m | 4.62 m x 2.94 m |
| Main Level | Kitchen | 4.62 m | 4.05 m | 4.62 m x 4.05 m |
| Main Level | Den | 3.04 m | 2.64 m | 3.04 m x 2.64 m |
| Main Level | Mud Room | 3.09 m | 3.85 m | 3.09 m x 3.85 m |
| Upper Level | Primary Bedroom | 3.83 m | 4.67 m | 3.83 m x 4.67 m |
| Upper Level | Bedroom 2 | 4.57 m | 3.37 m | 4.57 m x 3.37 m |
| Upper Level | Bedroom 3 | 4.58 m | 3.49 m | 4.58 m x 3.49 m |
| Upper Level | Bonus Room | 4.38 m | 4.52 m | 4.38 m x 4.52 m |
| Upper Level | Laundry Room | 3.52 m | 2.06 m | 3.52 m x 2.06 m |
https://www.realtor.ca/real-estate/28864048/52-roberge-cl-st-albert-riverside-st-albert
Interested?
Contact us for more information

Stefani F. Schell
Associate
(780) 406-8777
www.stefanischell.com/
https://business.facebook.com/StefaniSchellSells/?ref=your_pages

8104 160 Ave Nw
Edmonton, Alberta T5Z 3J8
(780) 406-4000
(780) 406-8777





























































