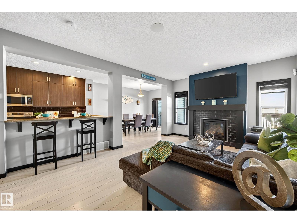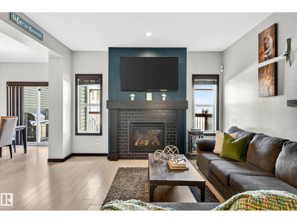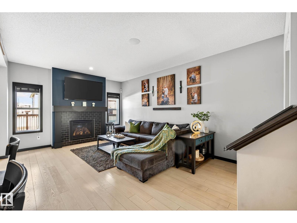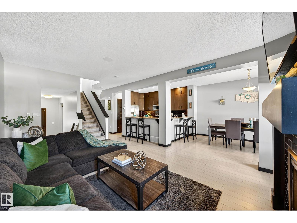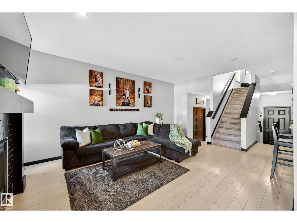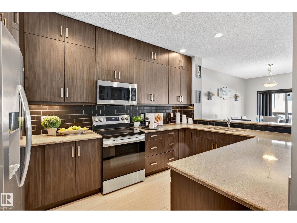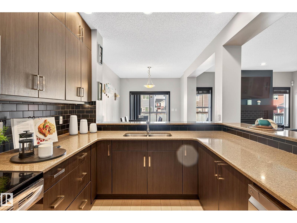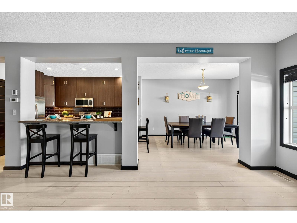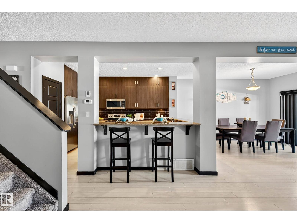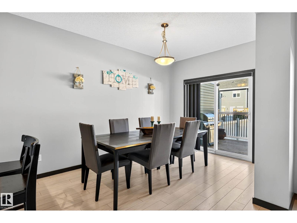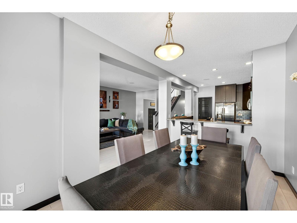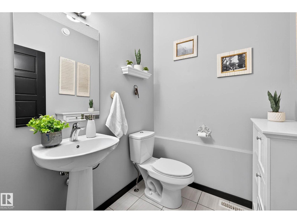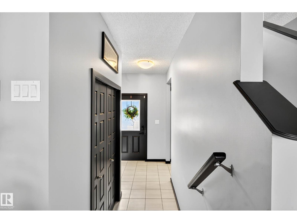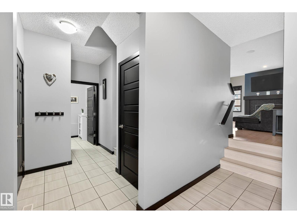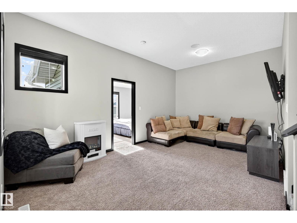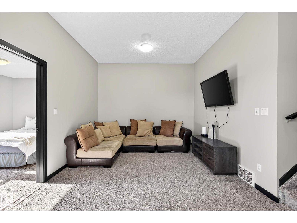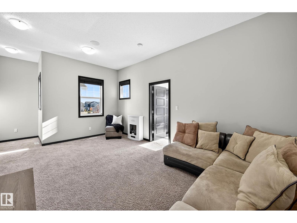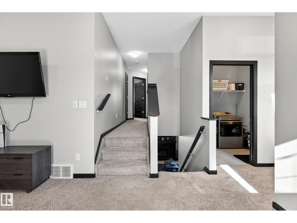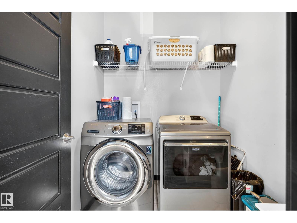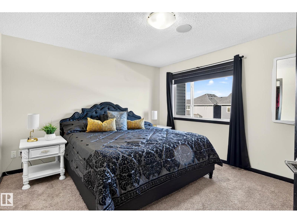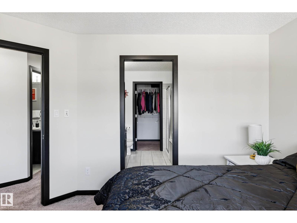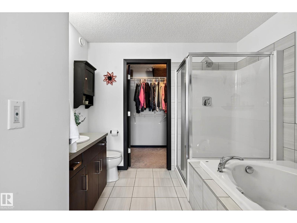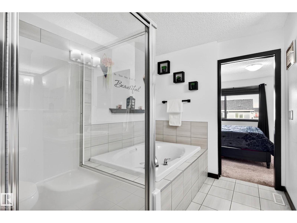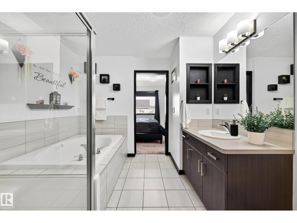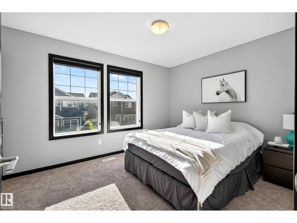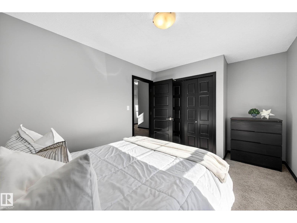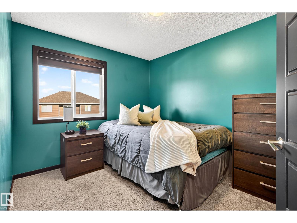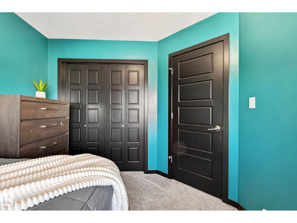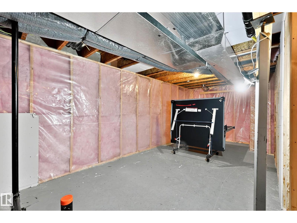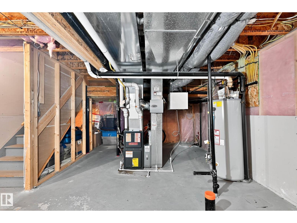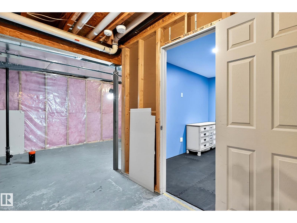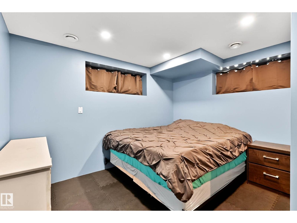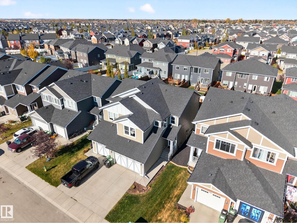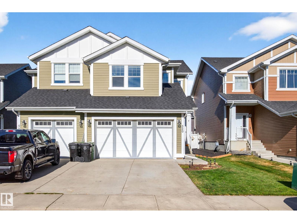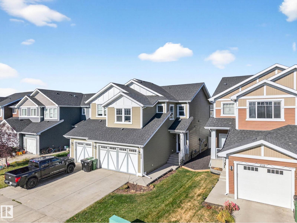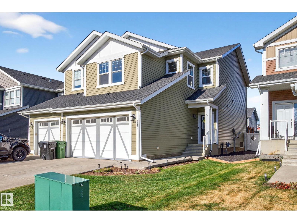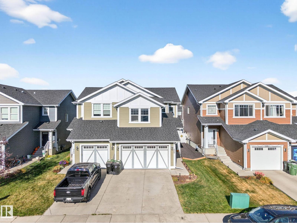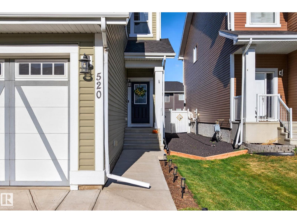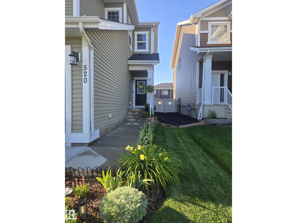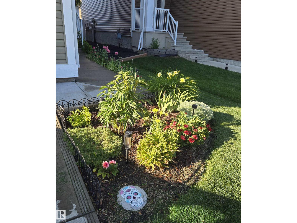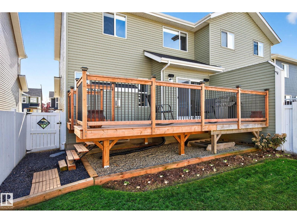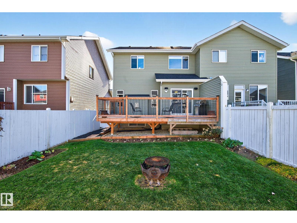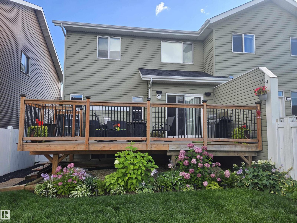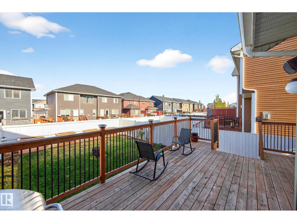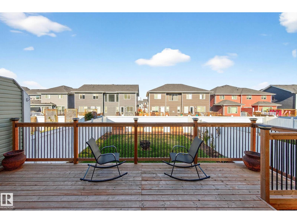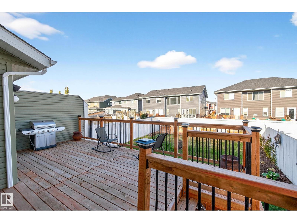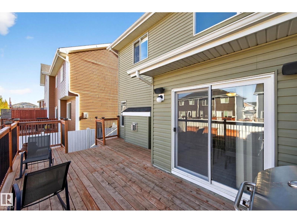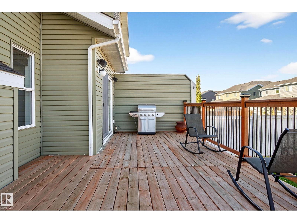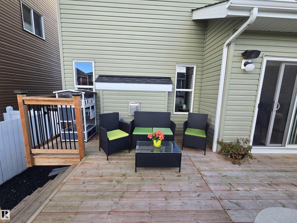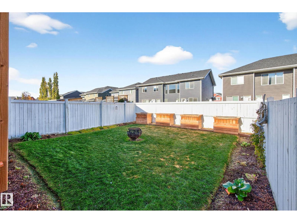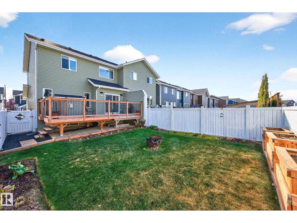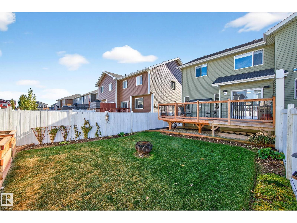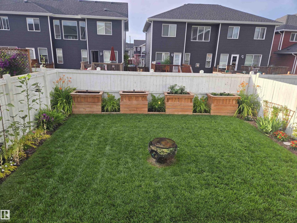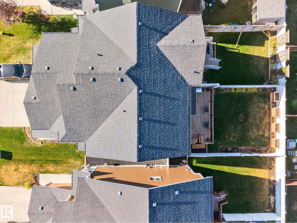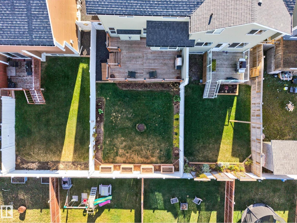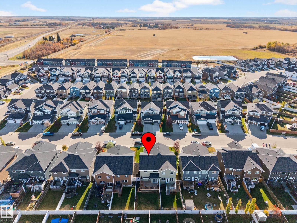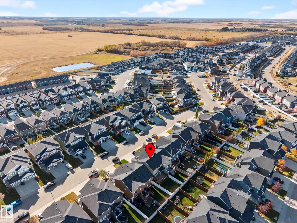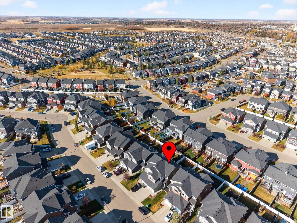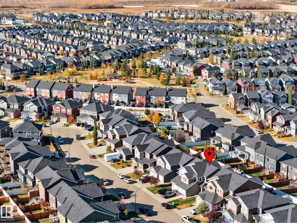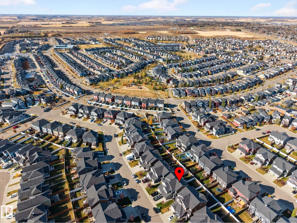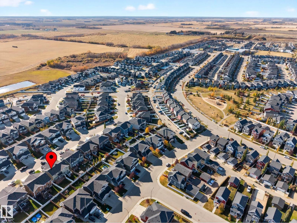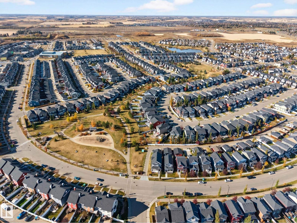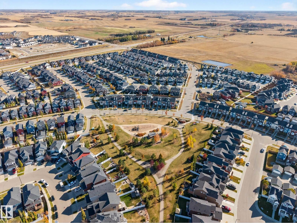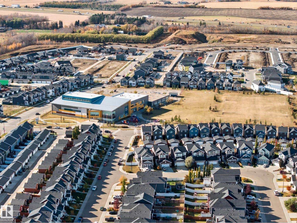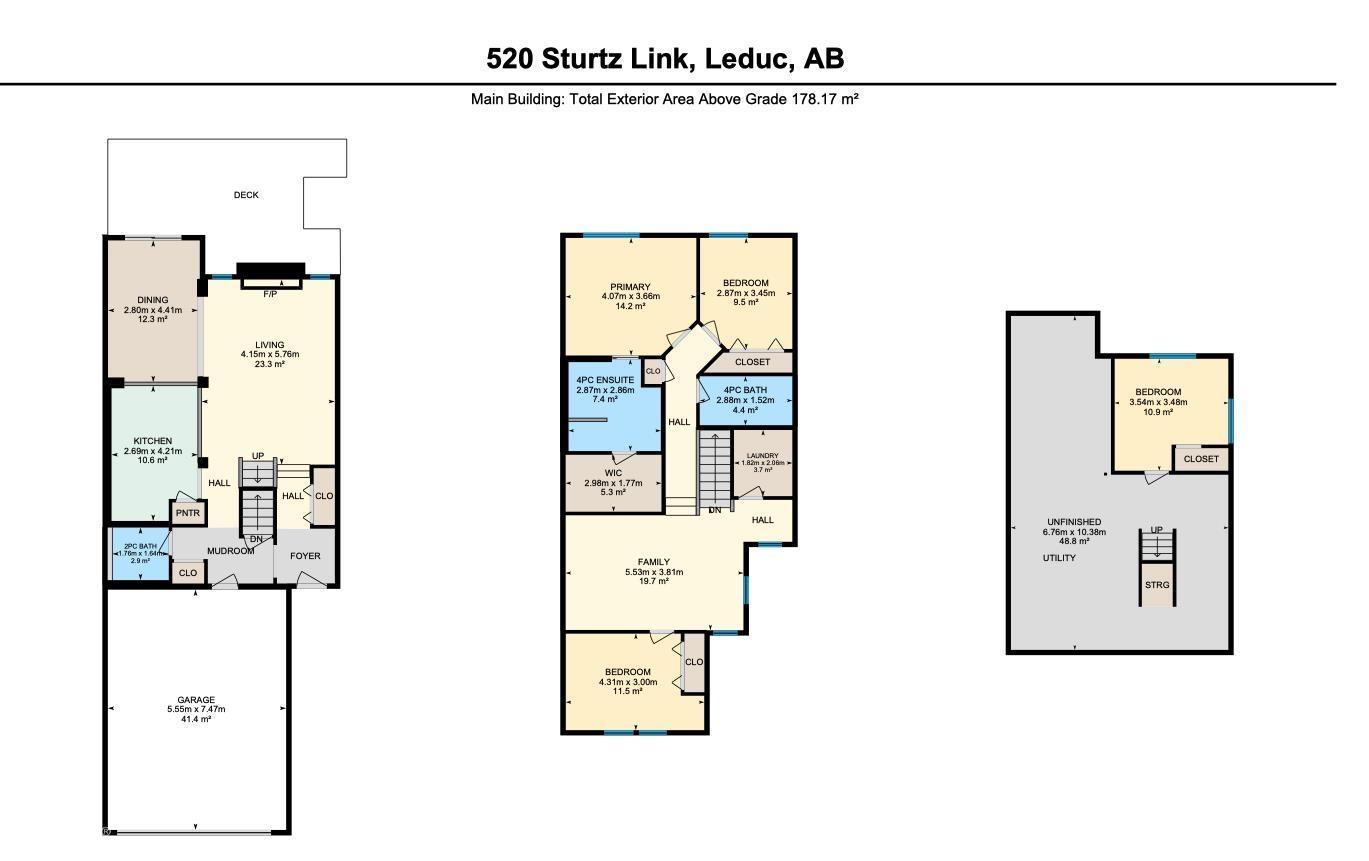520 Sturtz Li Leduc, Alberta T9E 0Y6
$465,000
SLEEK, STYLISH & TURN-KEY READY! Welcome to Southfork Leduc with this incredible half-duplex home with DOUBLE garage & plenty of space for your growing family. Perfect location with parks, walking trails & Father Leduc School just a hop away. You will LOVE the upscale interior w/black trim & interior doors throughout. A few steps up from front foyer (mudroom, 2pc bath, ample storage) you are greeted with welcoming open concept GREAT ROOM featuring gas F/P & slider door to FULL WIDTH BACK DECK (w/BBQ gas line) off spacious dinette. Great entertaining kitchen with wrap-around peninsula bar, granite countertops, to-ceiling cabinetry, pantry & upscale SS appliances. Cozy upper-level loft style family room, laundry room, 4 pc bath, 2 junior rooms & private owner's suite showcasing a walk-thru ensuite to large WIC. Basement is partially finished with a 4th bedroom. Fully fenced yard with lovely raised wood garden beds & fire pit. This home has tremendous appeal & is ready to welcome its new family. MUST SEE!!! (id:42336)
Property Details
| MLS® Number | E4462445 |
| Property Type | Single Family |
| Neigbourhood | Southfork |
| Amenities Near By | Airport, Golf Course, Playground, Schools, Shopping |
| Features | Flat Site, No Back Lane, Level |
| Parking Space Total | 4 |
| Structure | Deck, Fire Pit |
Building
| Bathroom Total | 3 |
| Bedrooms Total | 4 |
| Amenities | Ceiling - 9ft, Vinyl Windows |
| Appliances | Dishwasher, Dryer, Garage Door Opener Remote(s), Garage Door Opener, Microwave Range Hood Combo, Refrigerator, Stove, Washer, Window Coverings |
| Basement Development | Partially Finished |
| Basement Type | Full (partially Finished) |
| Constructed Date | 2014 |
| Construction Style Attachment | Semi-detached |
| Fire Protection | Smoke Detectors |
| Fireplace Fuel | Gas |
| Fireplace Present | Yes |
| Fireplace Type | Insert |
| Half Bath Total | 1 |
| Heating Type | Forced Air |
| Stories Total | 2 |
| Size Interior | 1918 Sqft |
| Type | Duplex |
Parking
| Attached Garage |
Land
| Acreage | No |
| Fence Type | Fence |
| Land Amenities | Airport, Golf Course, Playground, Schools, Shopping |
| Size Irregular | 329.16 |
| Size Total | 329.16 M2 |
| Size Total Text | 329.16 M2 |
Rooms
| Level | Type | Length | Width | Dimensions |
|---|---|---|---|---|
| Basement | Bedroom 4 | 3.54 m | 3.48 m | 3.54 m x 3.48 m |
| Main Level | Living Room | 4.15 m | 5.76 m | 4.15 m x 5.76 m |
| Main Level | Dining Room | 2.8 m | 4.41 m | 2.8 m x 4.41 m |
| Main Level | Kitchen | 2.69 m | 4.21 m | 2.69 m x 4.21 m |
| Main Level | Mud Room | Measurements not available | ||
| Upper Level | Family Room | 5.53 m | 3.81 m | 5.53 m x 3.81 m |
| Upper Level | Primary Bedroom | 4.07 m | 3.66 m | 4.07 m x 3.66 m |
| Upper Level | Bedroom 2 | 4.31 m | 3 m | 4.31 m x 3 m |
| Upper Level | Bedroom 3 | 2.87 m | 3.45 m | 2.87 m x 3.45 m |
| Upper Level | Laundry Room | 1.82 m | 2.06 m | 1.82 m x 2.06 m |
https://www.realtor.ca/real-estate/29000845/520-sturtz-li-leduc-southfork
Interested?
Contact us for more information
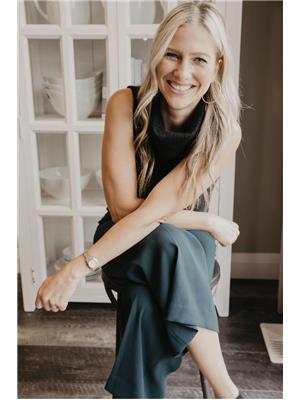
Sheri Lukawesky
Associate
(780) 439-7248
christycantera.com/
https://www.facebook.com/christycanterarealty


