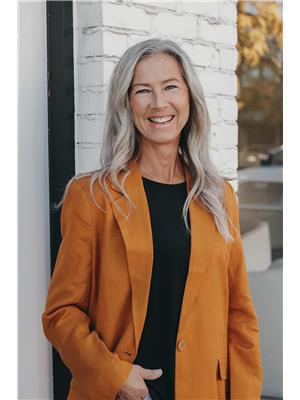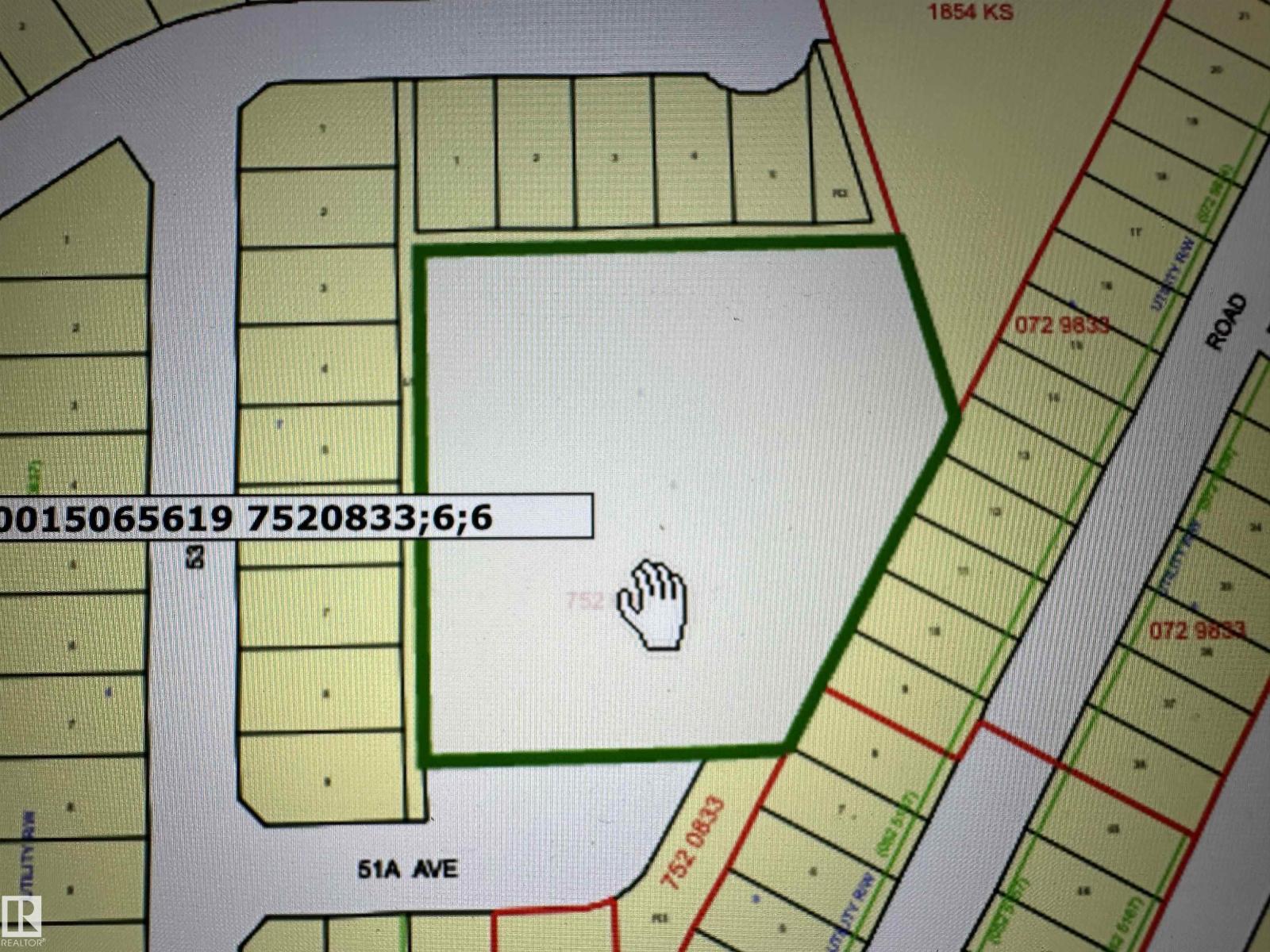5203 51a Av Bon Accord, Alberta T0A 0K0
$380,000
Wow! A PRIVATE 3.05 TREED ACREAGE right in the town of Bon Accord and on municipal water and sewer! Renovated raised bungalow with wheelchair ramp and separate basement entry for the in-law suite. 3 bedrooms up, 2 down. Each level has a 3 piece bath and laundry facilities. 2nd kitchen and family room in basement. New shingles, furnace and central air conditioning in 2022. Previous upgrades include 100 amp power service, new electric in basement and plumbing lines updated to PEX. This is a private setting with gated, coded remote entry. The perimeter of the property is treed with a grassy clearing for the yard site. You'll find mature apple, crab apple & cherry trees, along with rhubarb, raspberry and lilac bushes. There's also two outbuildings with cement floors, one building is powered, both great for storage/garage/workshop. This lot is Zoned R1A - Residential Low Density which allows for duplexes with a possibility for further subdivision of the existing 3.05 acre parcel ... or keep as is! (id:42336)
Property Details
| MLS® Number | E4458527 |
| Property Type | Single Family |
| Neigbourhood | Bon Accord |
| Amenities Near By | Park, Schools, Shopping |
| Features | Cul-de-sac, Private Setting, Treed, No Back Lane, Subdividable Lot |
| Structure | Deck, Porch |
Building
| Bathroom Total | 2 |
| Bedrooms Total | 5 |
| Appliances | Dishwasher, Freezer, Gas Stove(s), Dryer, Refrigerator, Two Stoves, Two Washers |
| Architectural Style | Raised Bungalow |
| Basement Development | Finished |
| Basement Type | Full (finished) |
| Constructed Date | 1956 |
| Construction Style Attachment | Detached |
| Cooling Type | Central Air Conditioning |
| Heating Type | Forced Air |
| Stories Total | 1 |
| Size Interior | 1113 Sqft |
| Type | House |
Land
| Acreage | No |
| Land Amenities | Park, Schools, Shopping |
Rooms
| Level | Type | Length | Width | Dimensions |
|---|---|---|---|---|
| Basement | Family Room | Measurements not available | ||
| Basement | Bedroom 4 | Measurements not available | ||
| Basement | Bedroom 5 | Measurements not available | ||
| Basement | Second Kitchen | Measurements not available | ||
| Main Level | Living Room | Measurements not available | ||
| Main Level | Dining Room | Measurements not available | ||
| Main Level | Kitchen | Measurements not available | ||
| Main Level | Primary Bedroom | Measurements not available | ||
| Main Level | Bedroom 2 | Measurements not available | ||
| Main Level | Bedroom 3 | Measurements not available |
https://www.realtor.ca/real-estate/28887048/5203-51a-av-bon-accord-bon-accord
Interested?
Contact us for more information

Rainy Noyes
Associate
www.rainynoyes.com/

203-14101 West Block Dr
Edmonton, Alberta T5N 1L5
(780) 456-5656


































