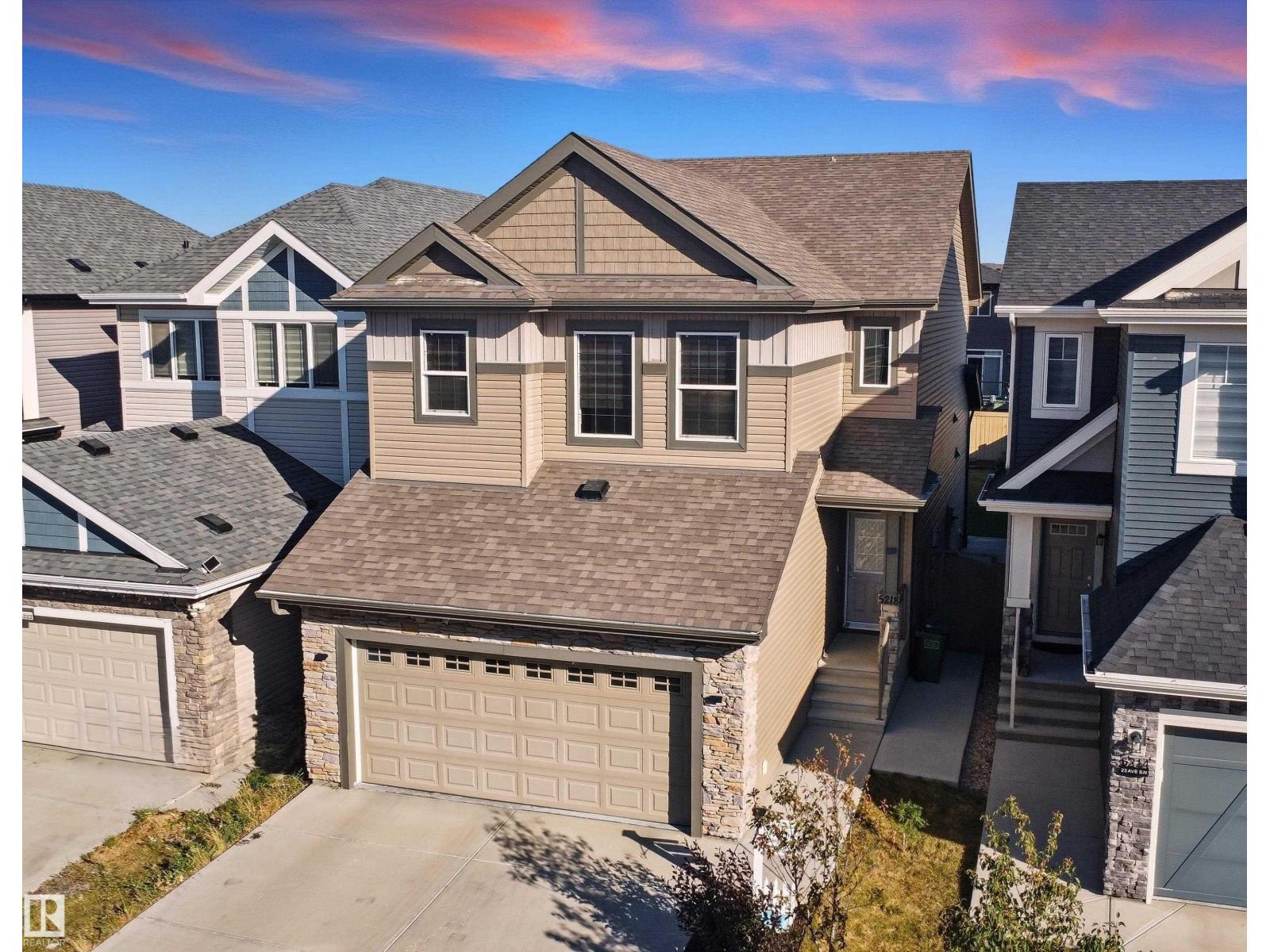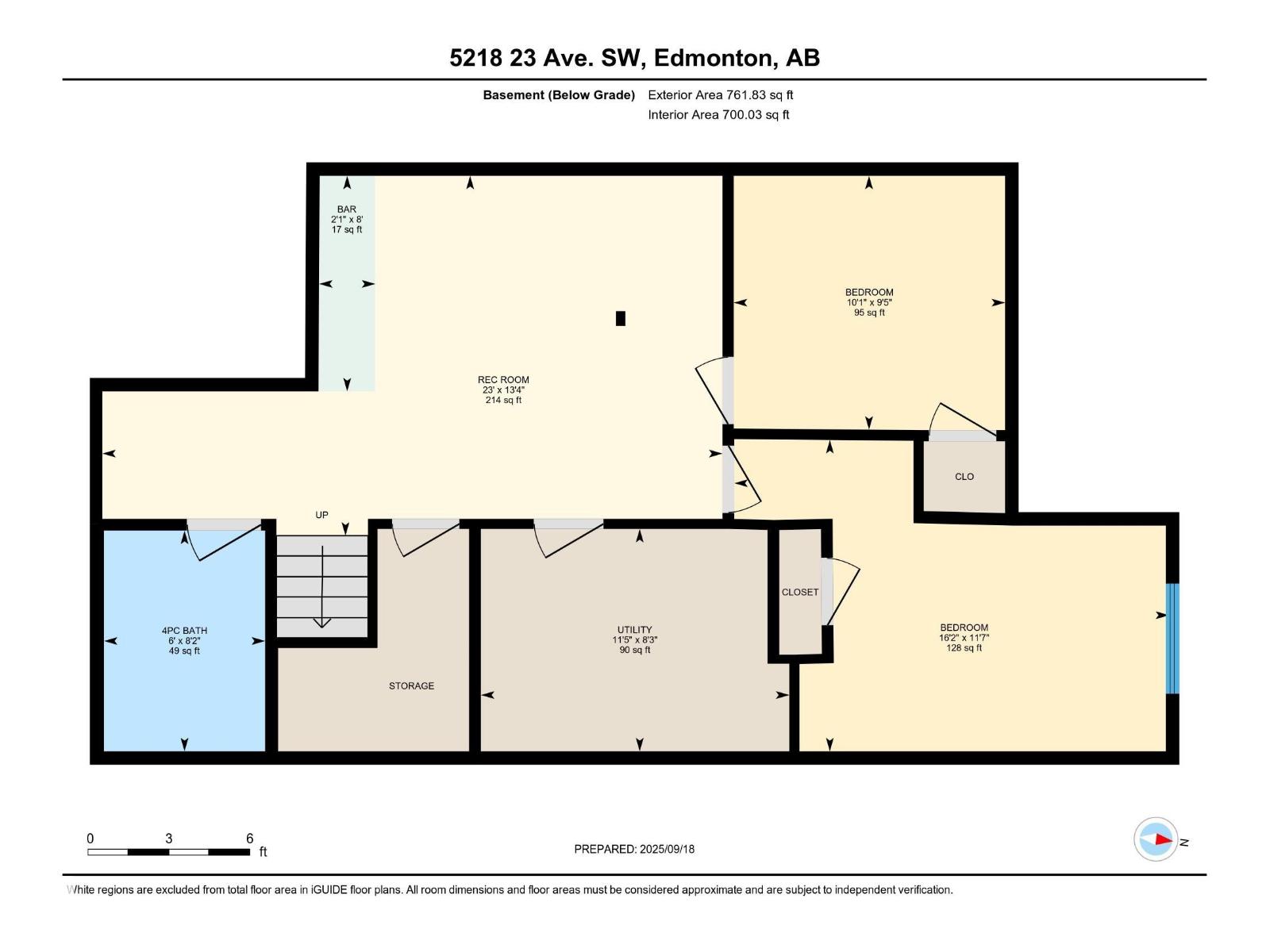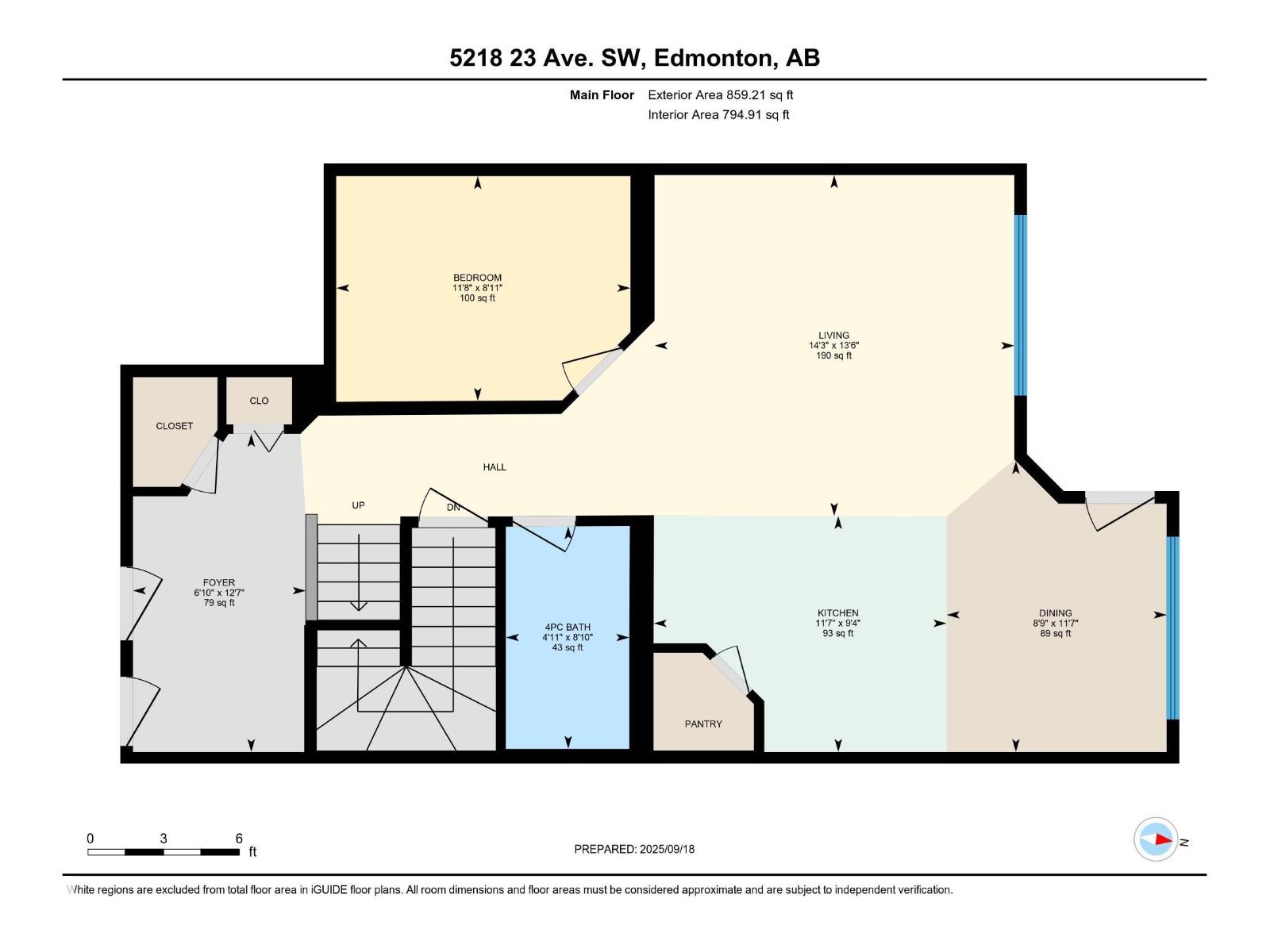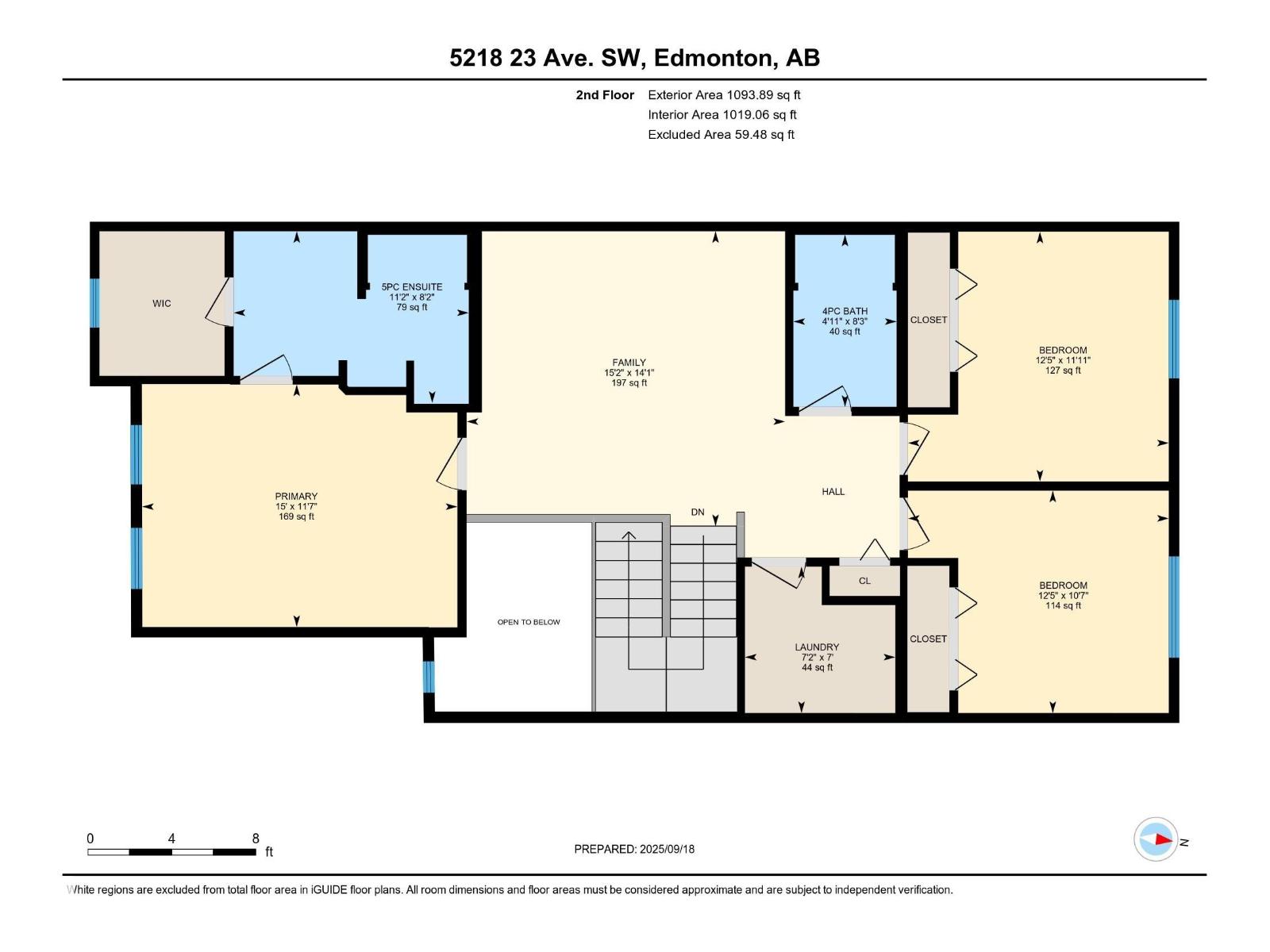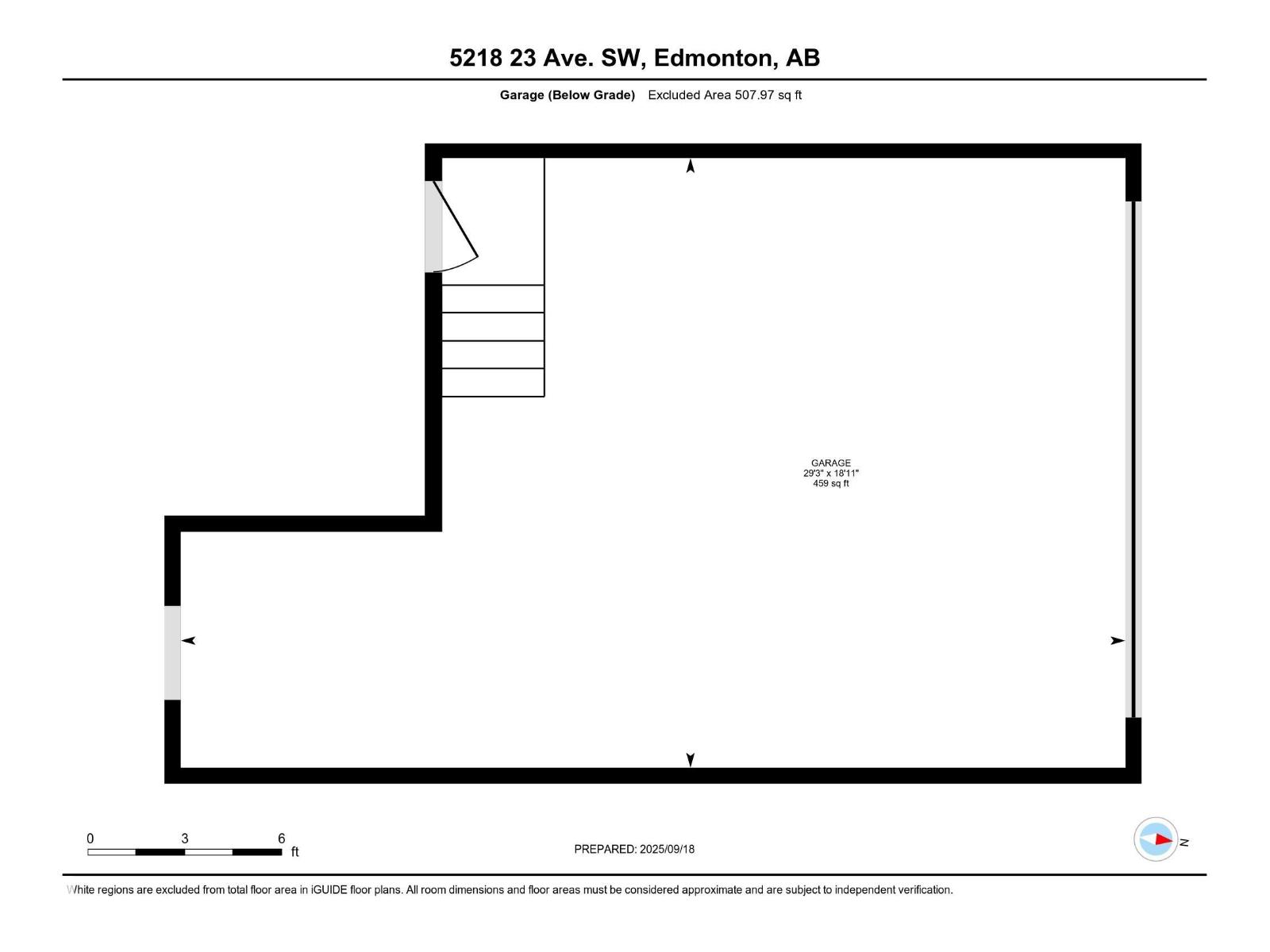5218 23 Av Sw Edmonton, Alberta T6X 2X4
$649,000
Welcome to this 2 storey single family house 2020 built located in one of the most prestigious neighborhood's WALKER . The main floor offers an office and full bath with 9 ft ceiling . Kitchen comes with all the stainless-steel appliances, corner pantry and lots of cabinetry. An adjacent EAT-IN NOOK overlooks the BEAUTIFUL backyard. Upstairs there is a spacious bonus room and walk in laundry with quartz, custom cabinetry. It also comes with 3 large bedrooms; The master has a walk-in closet and 5-pc ensuite with quartz countertops, double vanity and a tub shower. Basement has SEPARATE ENTRANCE, Bar/ kitchen, bedroom, den, 04pc full bathroom, and rec room. This home also comes with an alarm/security system, window coverings, deck, full landscaping and oversized double attached garage. A must see!! (id:42336)
Property Details
| MLS® Number | E4458716 |
| Property Type | Single Family |
| Neigbourhood | Walker |
| Amenities Near By | Playground, Public Transit, Shopping |
| Features | See Remarks, No Animal Home, No Smoking Home |
| Structure | Deck |
Building
| Bathroom Total | 4 |
| Bedrooms Total | 4 |
| Appliances | Dishwasher, Dryer, Garage Door Opener Remote(s), Garage Door Opener, Microwave Range Hood Combo, Refrigerator, Stove, Washer, Window Coverings |
| Basement Development | Finished |
| Basement Type | Full (finished) |
| Constructed Date | 2020 |
| Construction Style Attachment | Detached |
| Heating Type | Forced Air |
| Stories Total | 2 |
| Size Interior | 1953 Sqft |
| Type | House |
Parking
| Attached Garage |
Land
| Acreage | No |
| Fence Type | Fence |
| Land Amenities | Playground, Public Transit, Shopping |
| Size Irregular | 340.35 |
| Size Total | 340.35 M2 |
| Size Total Text | 340.35 M2 |
Rooms
| Level | Type | Length | Width | Dimensions |
|---|---|---|---|---|
| Basement | Den | Measurements not available | ||
| Basement | Bedroom 5 | Measurements not available | ||
| Basement | Recreation Room | 4.1m x 7.0m | ||
| Main Level | Living Room | 4.1m x 4.3m | ||
| Main Level | Dining Room | 3.5m x 2.7m | ||
| Main Level | Kitchen | 2.9m x 3.5m | ||
| Main Level | Office | Measurements not available | ||
| Upper Level | Primary Bedroom | 3.5m x 4.6m | ||
| Upper Level | Bedroom 2 | 3.6m x 3.8m | ||
| Upper Level | Bedroom 3 | 3.2m x 3.8m | ||
| Upper Level | Bonus Room | 4.3m x 4.6m | ||
| Upper Level | Laundry Room | 2.1m x 2.2m |
https://www.realtor.ca/real-estate/28891095/5218-23-av-sw-edmonton-walker
Interested?
Contact us for more information

Manmeet Garcha
Associate
https://homeswithmanmeet.com/
https://www.instagram.com/realtormanmeet/
Unit #10-12, 3908 97 St Nw
Edmonton, Alberta T6E 6N2
(780) 250-2414


