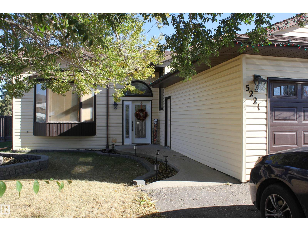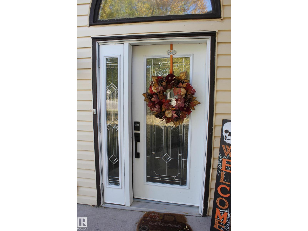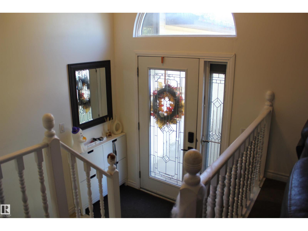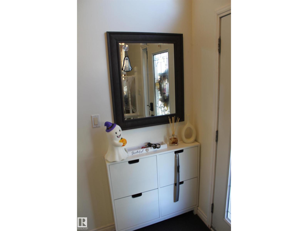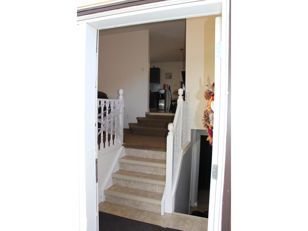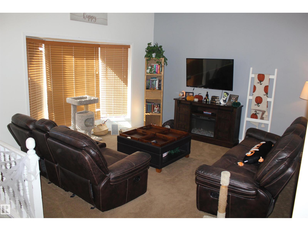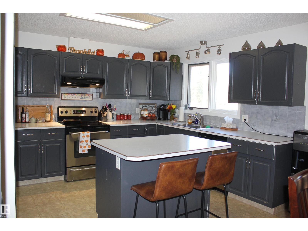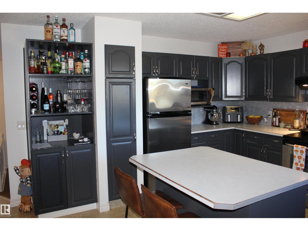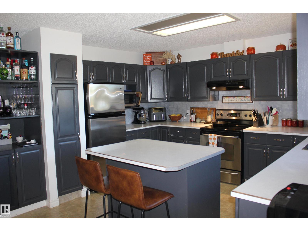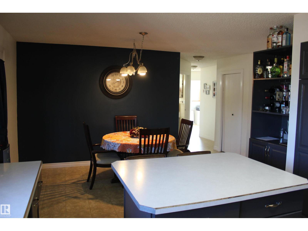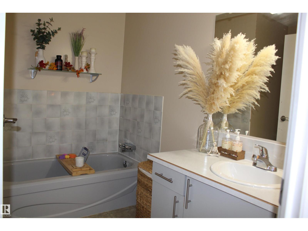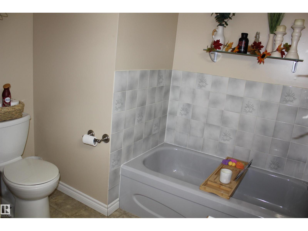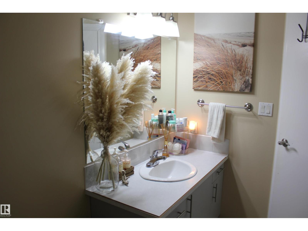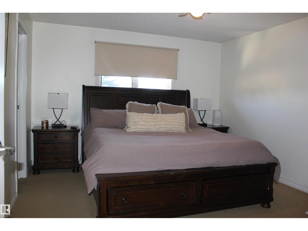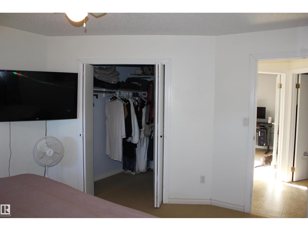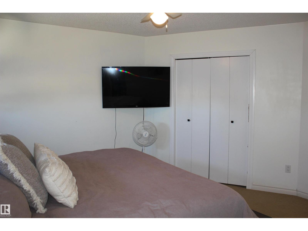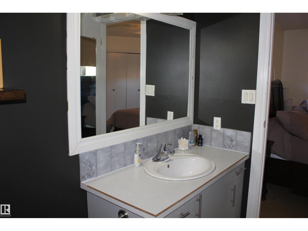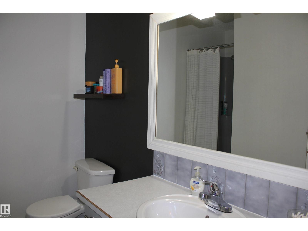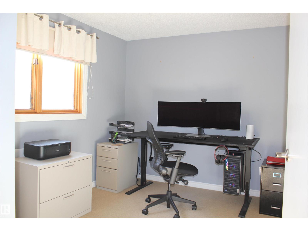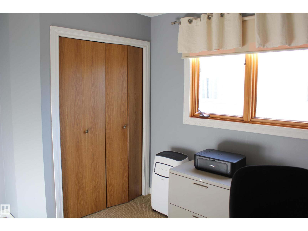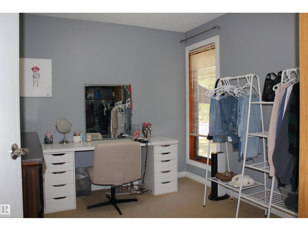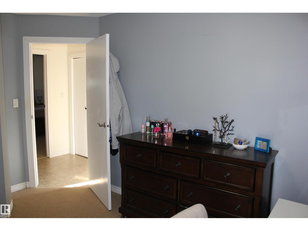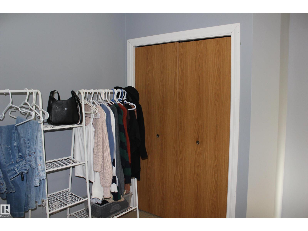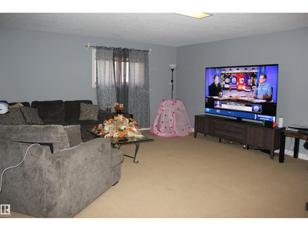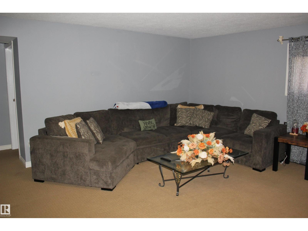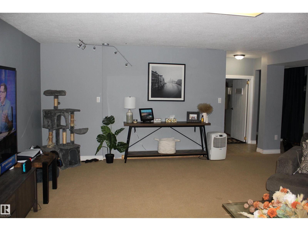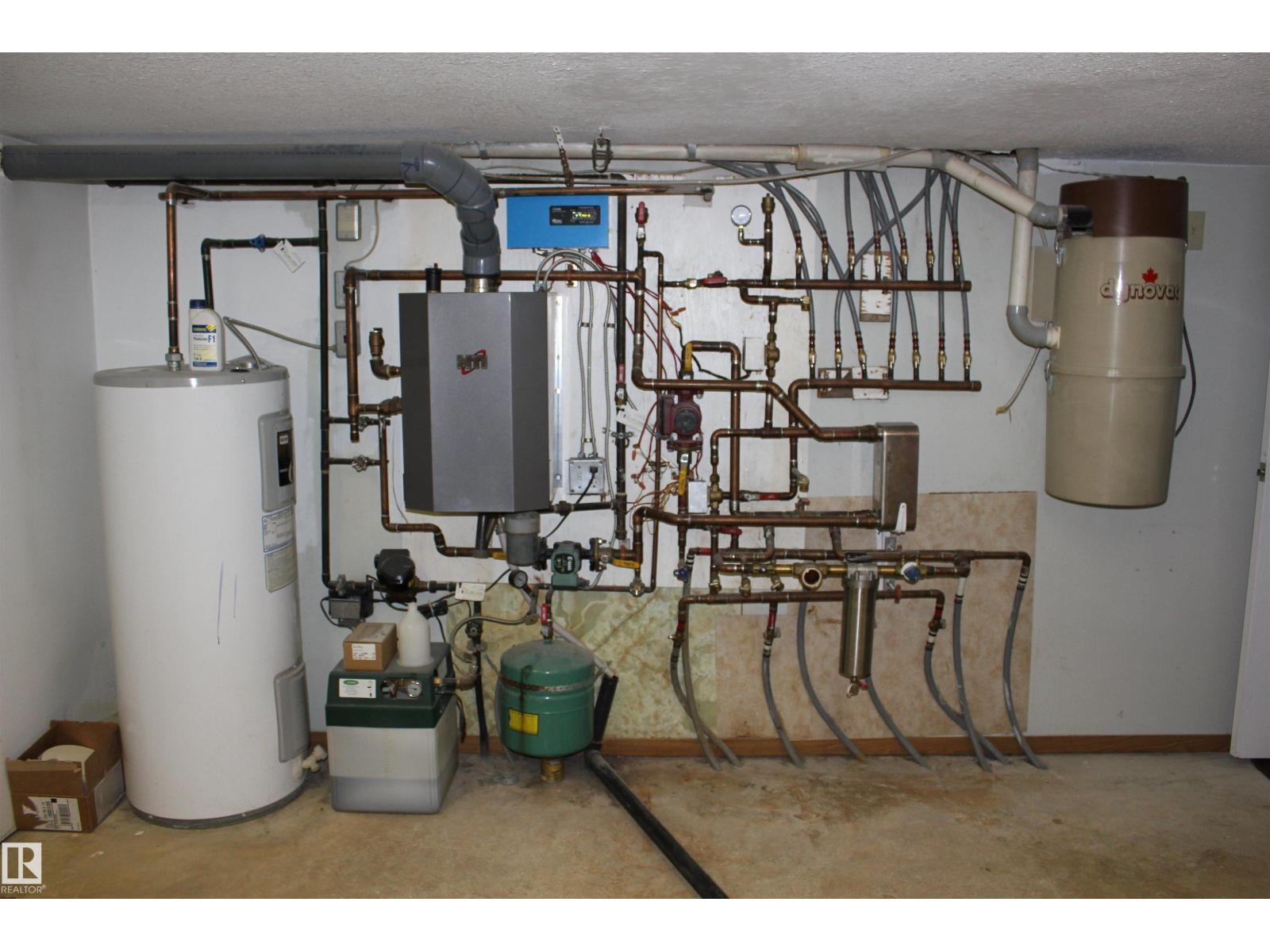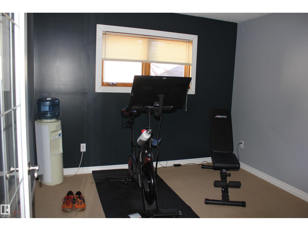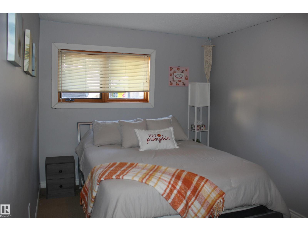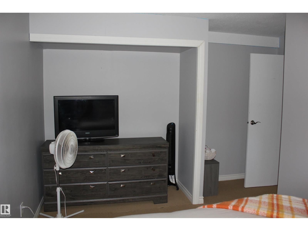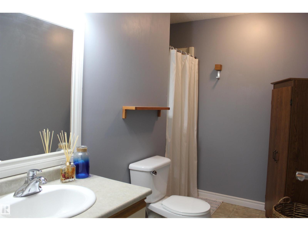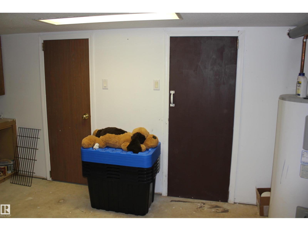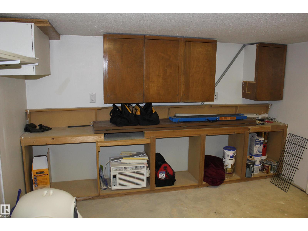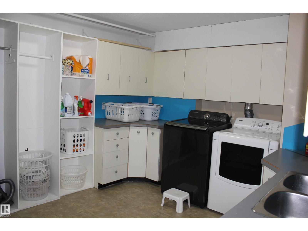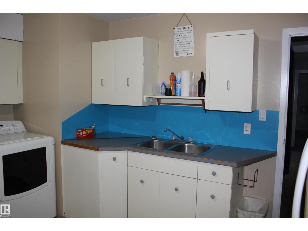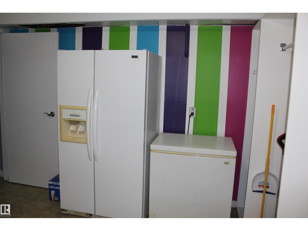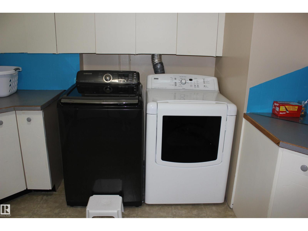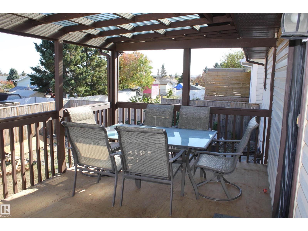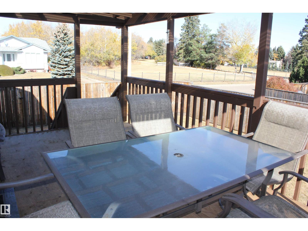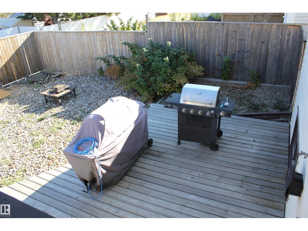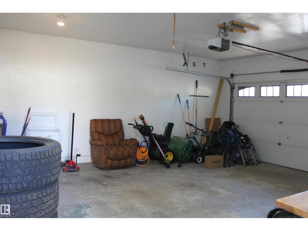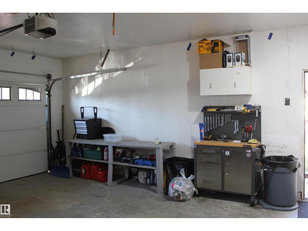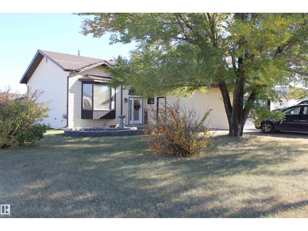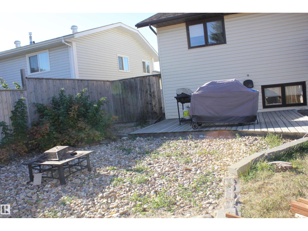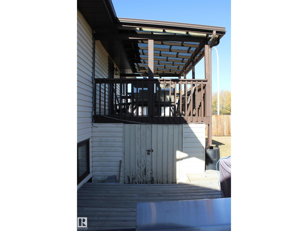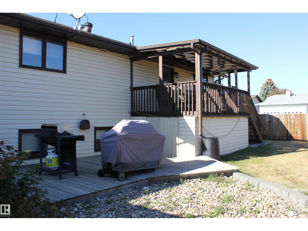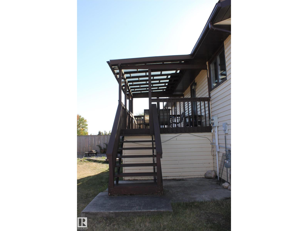5221 54a St Elk Point, Alberta T0A 1A0
$270,000
Welcome to the perfect family home in Elk Point. This 1987, 1269 sq ft home is located on a corner lot in a quiet crescent. With five bedrooms and three baths there is room for everyone. The large open concept kitchen, with an island and lots of cabinetry and a good size dining area can accommodate a growing family PLUS there is access to the east facing covered deck. On the main floor is 3 bedrooms and two baths, including a 3pc ensuite and a sunken living room. The fully finished basement boasts a large family room, 2 more bedrooms with large windows, a 3pc. bath, large laundry/utility room with a sink, cupboards and a hook-up for an electric stove, a cold room and tons of storage. To provide warmth and comfort on both levels is a boiler (2012) for hot water heat and under slab heat. The double attached garage has a workshop area and a large garage door. The backyard is fully fenced with 2 gates and provides a private sitting area with a fire pit area and storage under the deck. (id:42336)
Property Details
| MLS® Number | E4461573 |
| Property Type | Single Family |
| Neigbourhood | Elk Point |
| Features | Corner Site, Lane, Wood Windows, Exterior Walls- 2x6", No Smoking Home, Level |
| Structure | Deck, Fire Pit |
Building
| Bathroom Total | 3 |
| Bedrooms Total | 5 |
| Appliances | Dishwasher, Dryer, Garage Door Opener Remote(s), Garage Door Opener, Refrigerator, Stove, Washer, Window Coverings |
| Basement Development | Finished |
| Basement Type | Full (finished) |
| Constructed Date | 1987 |
| Construction Style Attachment | Detached |
| Heating Type | In Floor Heating |
| Stories Total | 2 |
| Size Interior | 1268 Sqft |
| Type | House |
Parking
| Attached Garage |
Land
| Acreage | No |
| Fence Type | Fence |
| Size Irregular | 680.33 |
| Size Total | 680.33 M2 |
| Size Total Text | 680.33 M2 |
Rooms
| Level | Type | Length | Width | Dimensions |
|---|---|---|---|---|
| Lower Level | Family Room | 5.82 m | 4.92 m | 5.82 m x 4.92 m |
| Lower Level | Bedroom 4 | 4.32 m | 2.76 m | 4.32 m x 2.76 m |
| Lower Level | Bedroom 5 | 2.94 m | 3.1 m | 2.94 m x 3.1 m |
| Lower Level | Laundry Room | 5.82 m | 4.92 m | 5.82 m x 4.92 m |
| Lower Level | Storage | 4.01 m | 3.26 m | 4.01 m x 3.26 m |
| Lower Level | Cold Room | 0.93 m | 2.36 m | 0.93 m x 2.36 m |
| Main Level | Living Room | 4.05 m | 4.36 m | 4.05 m x 4.36 m |
| Main Level | Kitchen | 6.09 m | 4.06 m | 6.09 m x 4.06 m |
| Main Level | Primary Bedroom | 4.37 m | 3.66 m | 4.37 m x 3.66 m |
| Main Level | Bedroom 2 | 2.86 m | 3.86 m | 2.86 m x 3.86 m |
| Main Level | Bedroom 3 | 2.82 m | 3.86 m | 2.82 m x 3.86 m |
https://www.realtor.ca/real-estate/28974561/5221-54a-st-elk-point-elk-point
Interested?
Contact us for more information
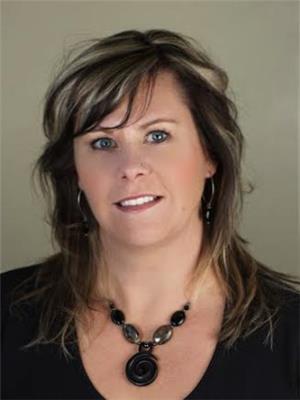
Desiree C. Maas
Broker
(780) 724-2632
www.propertyplusrealty.ca/
https://www.facebook.com/propertyplusrealty.ca/

P.o. Box 369
Elk Point, Alberta T0A 1A0
(780) 724-2626
(780) 724-2632
propertyplusrealty.ca/


