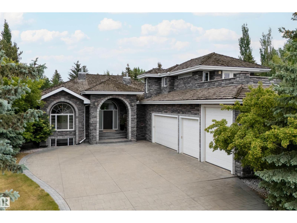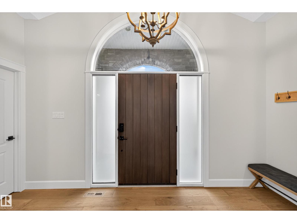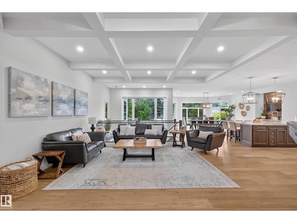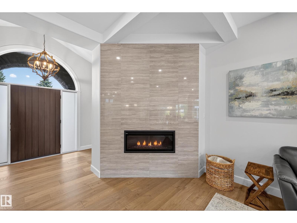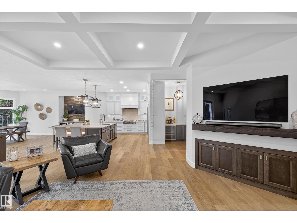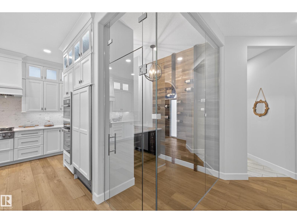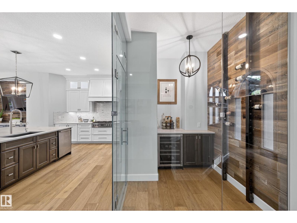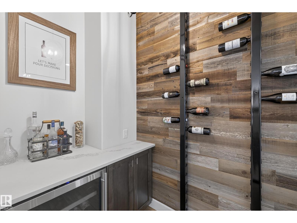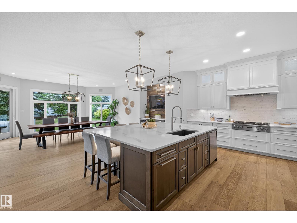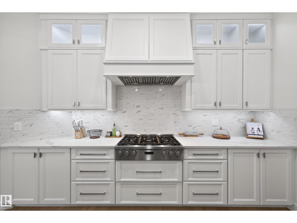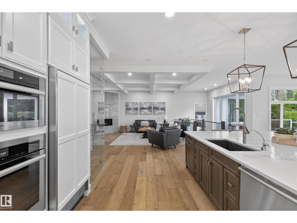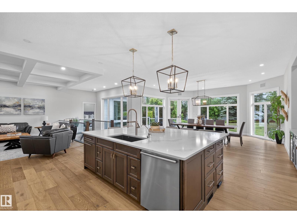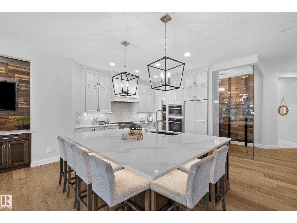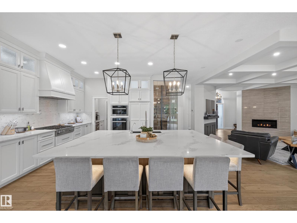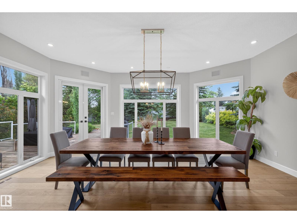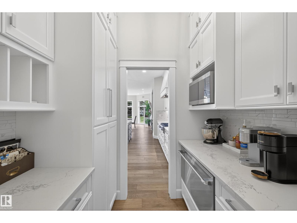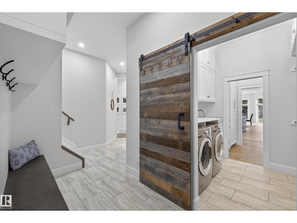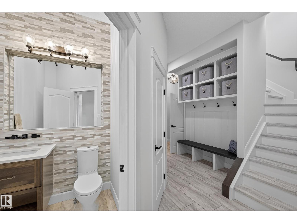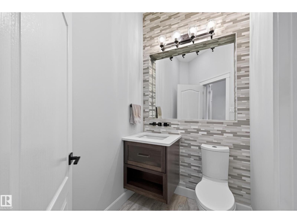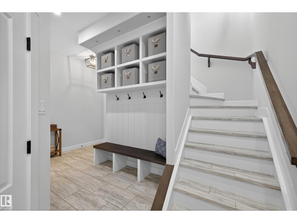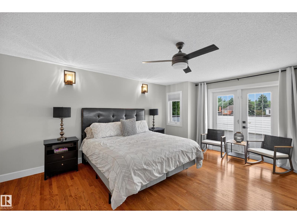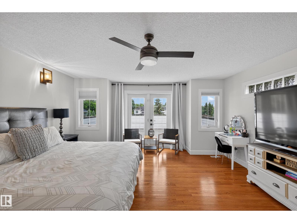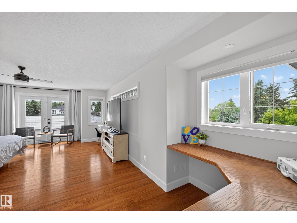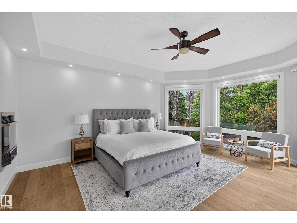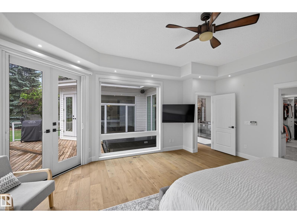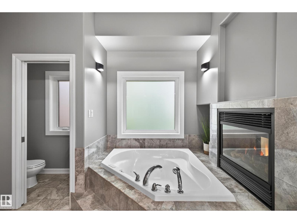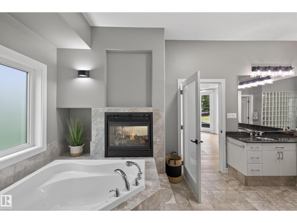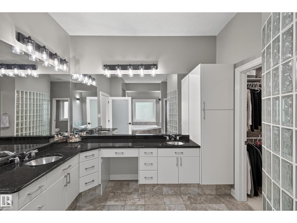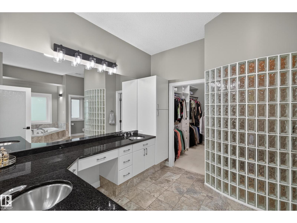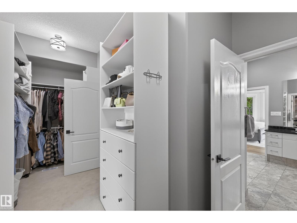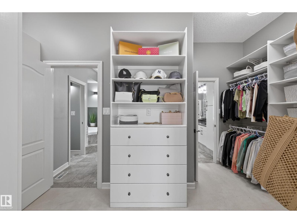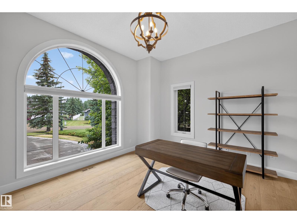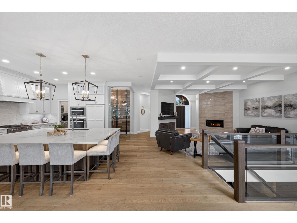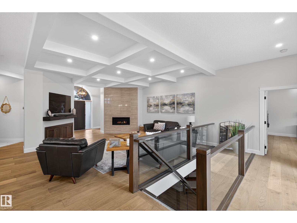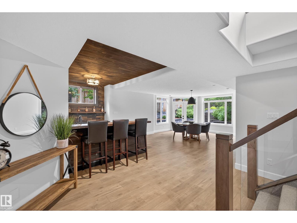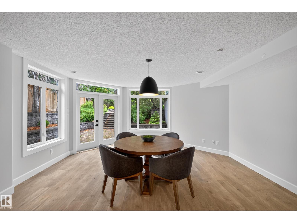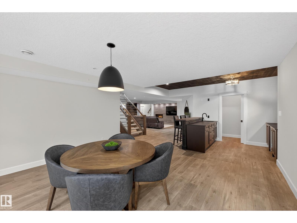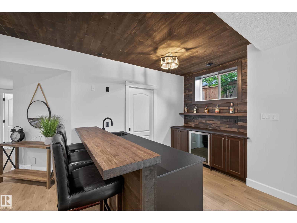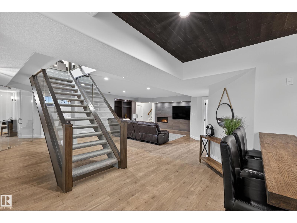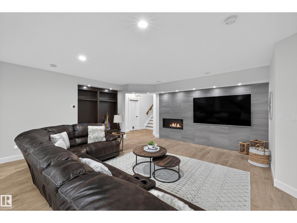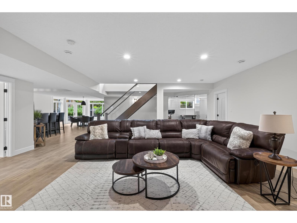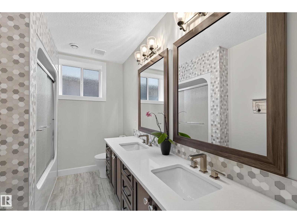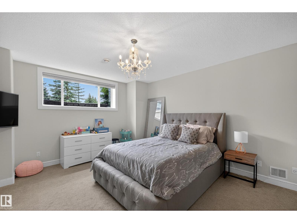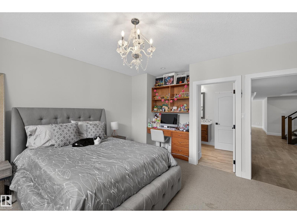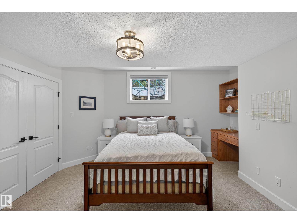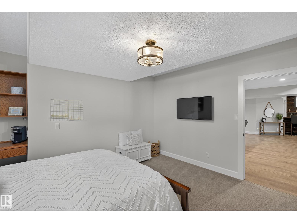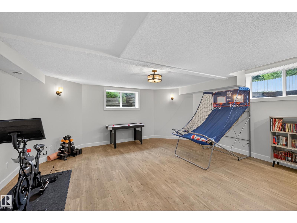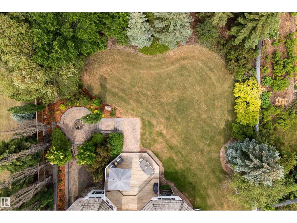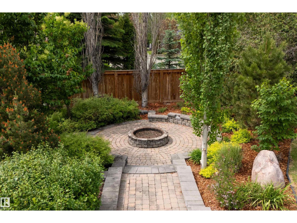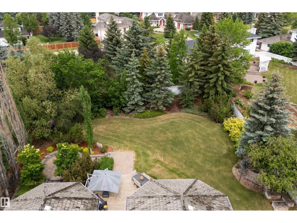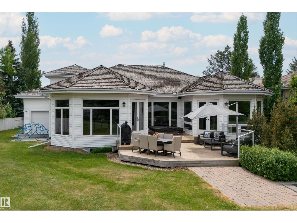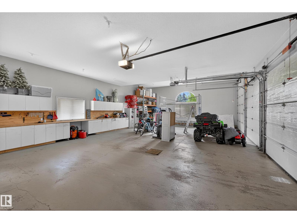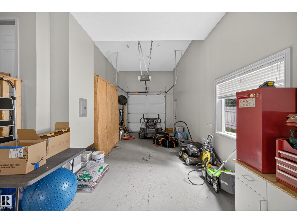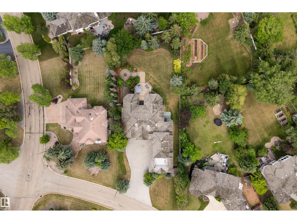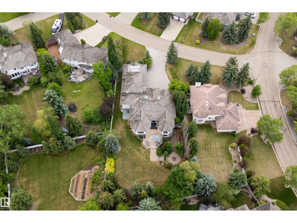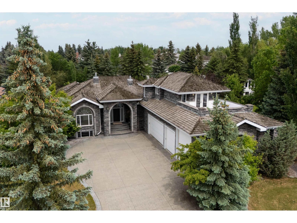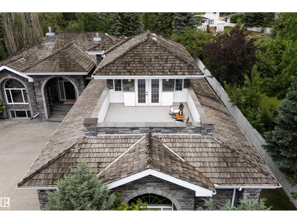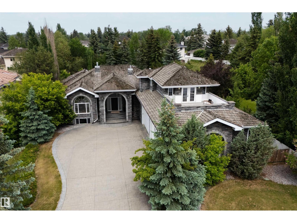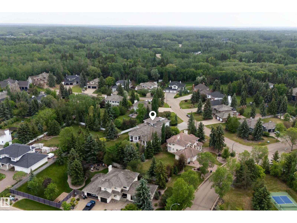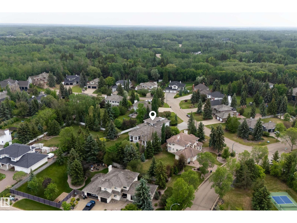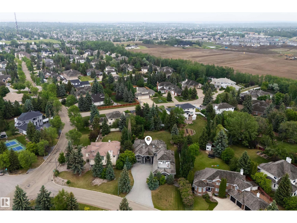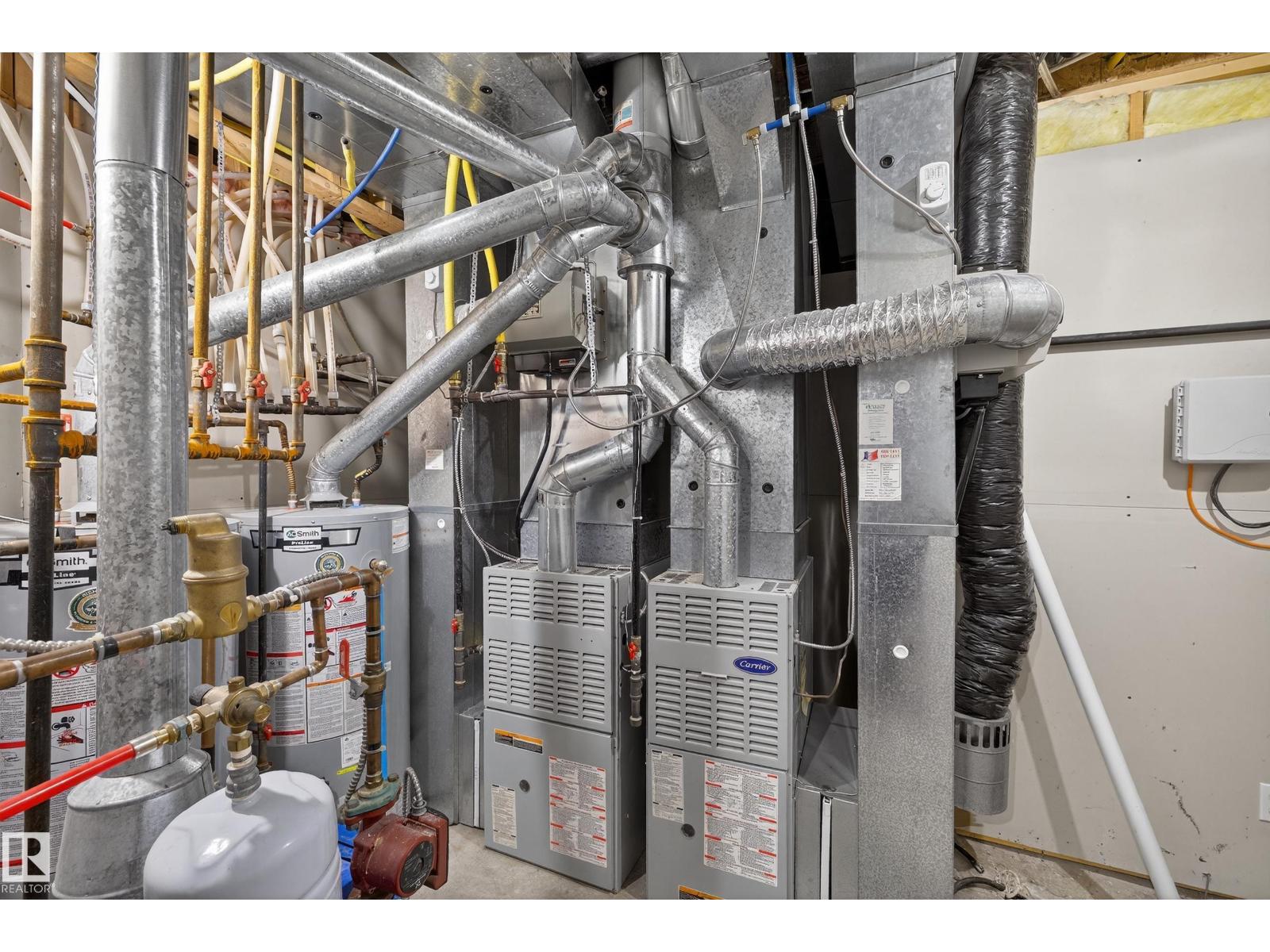525 Estate Drive Sherwood Park, Alberta T8B 1M2
$1,999,999
Welcome to this extraordinary walkout BUNGALOW, a rare chance to own in one of Sherwood Park's most sought-after neighbourhoods. Situated on a half acre lot with a massive driveway and a five car garage, this property truly has it all. The main floor features a spacious primary suite with a luxurious ensuite, a bright and open kitchen with quartz countertops, Miele appliances, a butlers pantry, and a wine room. The main living area is filled with natural light, offering an inviting dinning space, sitting area and a private office. The lower level is perfect for entertaining, complete with bar area, recreation space, gym, two additional bedrooms and a 4 piece bathroom. The 4th bedroom, located above the garage, offers it's own ensuite and access to the rooftop patio, a truly unique retreat! Additional features include in floor garage heat, hot tub and a complete renovation in 2018 that blends modern luxury with timeless design. A remarkable home in an unbeatable location! (id:42336)
Property Details
| MLS® Number | E4459607 |
| Property Type | Single Family |
| Neigbourhood | Estates of Sherwood |
| Amenities Near By | Playground, Schools, Shopping |
| Features | Cul-de-sac, Treed, Wet Bar, Closet Organizers, No Smoking Home |
| Structure | Deck, Fire Pit, Patio(s) |
Building
| Bathroom Total | 4 |
| Bedrooms Total | 4 |
| Amenities | Ceiling - 10ft |
| Appliances | Dishwasher, Dryer, Garage Door Opener, Garburator, Hood Fan, Humidifier, Refrigerator, Stove, Washer, Window Coverings, Wine Fridge, See Remarks |
| Architectural Style | Bungalow |
| Basement Development | Finished |
| Basement Features | Walk Out |
| Basement Type | Full (finished) |
| Constructed Date | 1999 |
| Construction Style Attachment | Detached |
| Fire Protection | Smoke Detectors |
| Fireplace Fuel | Gas |
| Fireplace Present | Yes |
| Fireplace Type | Unknown |
| Half Bath Total | 1 |
| Heating Type | Forced Air |
| Stories Total | 1 |
| Size Interior | 3192 Sqft |
| Type | House |
Parking
| See Remarks |
Land
| Acreage | No |
| Fence Type | Fence |
| Land Amenities | Playground, Schools, Shopping |
| Size Irregular | 2031 |
| Size Total | 2031 M2 |
| Size Total Text | 2031 M2 |
Rooms
| Level | Type | Length | Width | Dimensions |
|---|---|---|---|---|
| Lower Level | Bedroom 3 | 4.58 m | 4.5 m | 4.58 m x 4.5 m |
| Lower Level | Bedroom 4 | 4.72 m | 5.43 m | 4.72 m x 5.43 m |
| Lower Level | Bonus Room | 8.34 m | 9.36 m | 8.34 m x 9.36 m |
| Main Level | Living Room | 5.34 m | 8.34 m | 5.34 m x 8.34 m |
| Main Level | Dining Room | 6.82 m | 4.91 m | 6.82 m x 4.91 m |
| Main Level | Kitchen | 5.59 m | 6.02 m | 5.59 m x 6.02 m |
| Main Level | Den | 4.72 m | 4.71 m | 4.72 m x 4.71 m |
| Main Level | Primary Bedroom | 5.07 m | 5.91 m | 5.07 m x 5.91 m |
| Upper Level | Bedroom 2 | 4.87 m | 7.13 m | 4.87 m x 7.13 m |
https://www.realtor.ca/real-estate/28916091/525-estate-drive-sherwood-park-estates-of-sherwood
Interested?
Contact us for more information
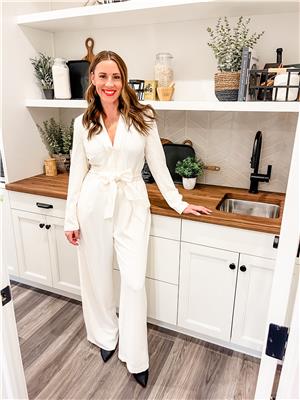
Amanda Welch
Associate
https://www.facebook.com/profile.php?id=61557426965427
https://www.instagram.com/amanda.from.the.park/
171-897 Pembina Rd
Sherwood Park, Alberta T8H 3A5
(587) 415-6445


