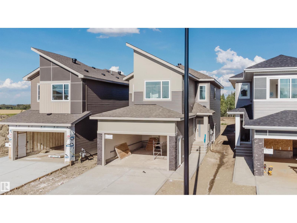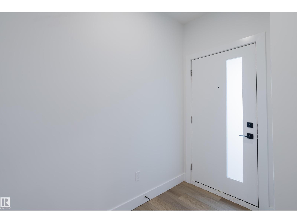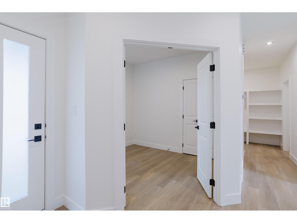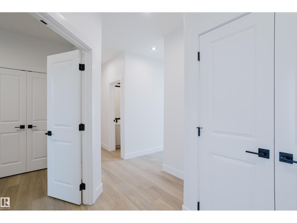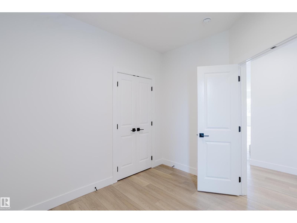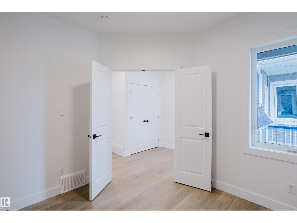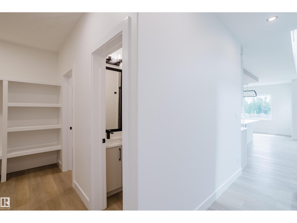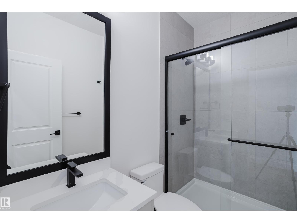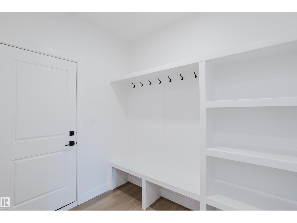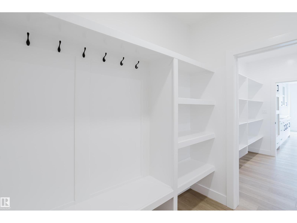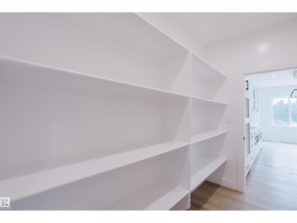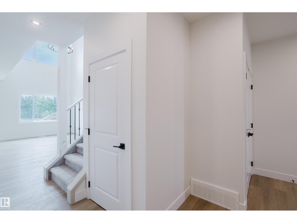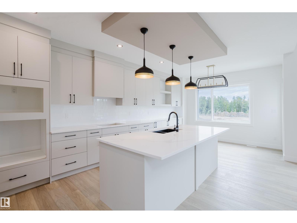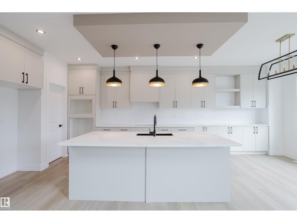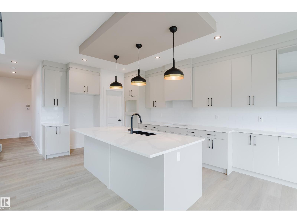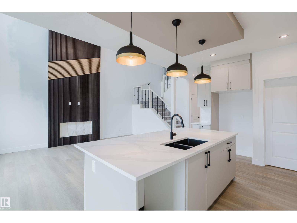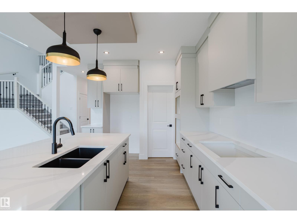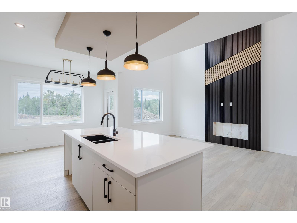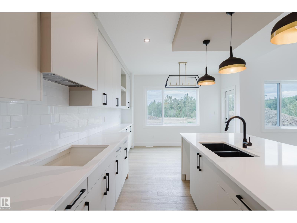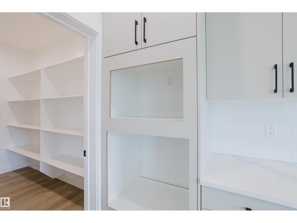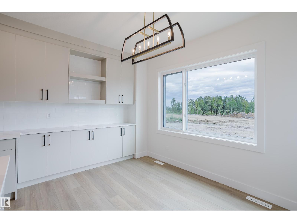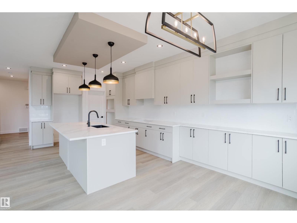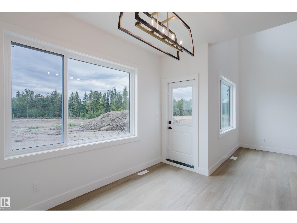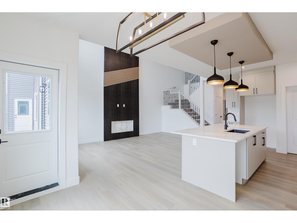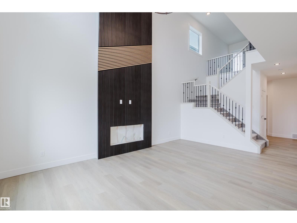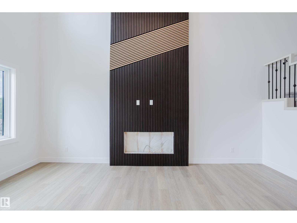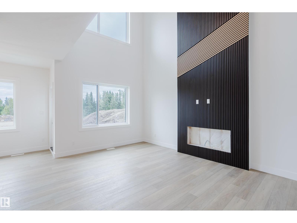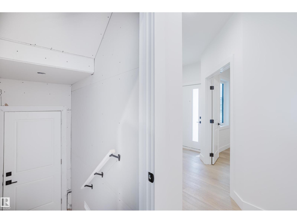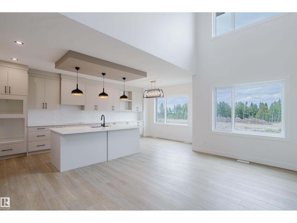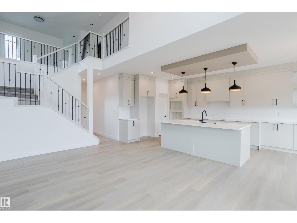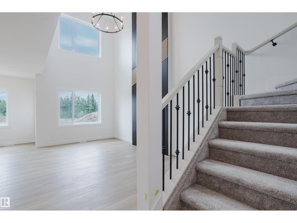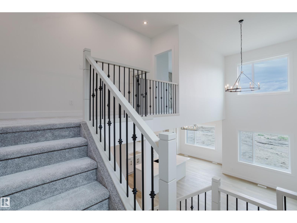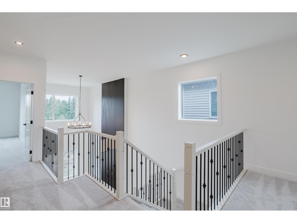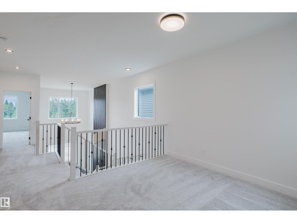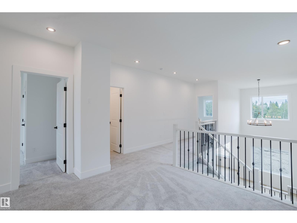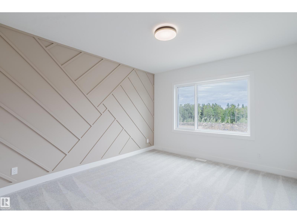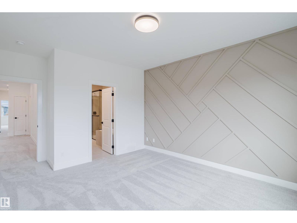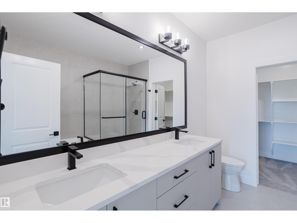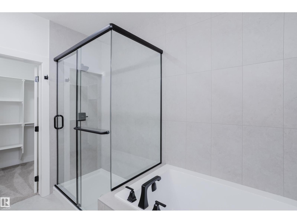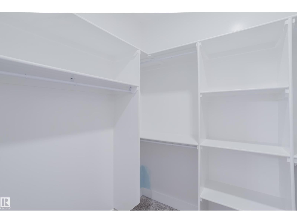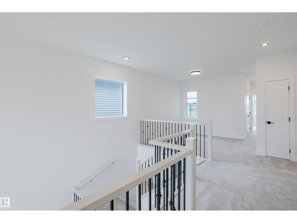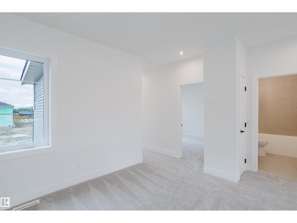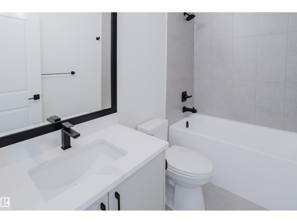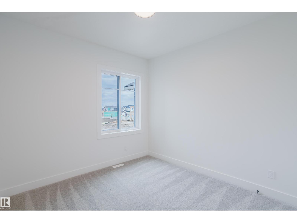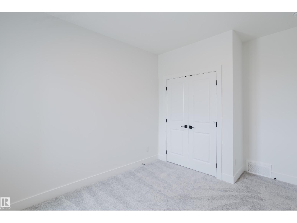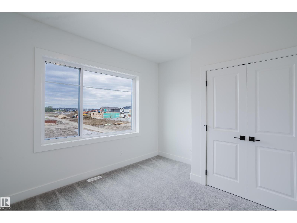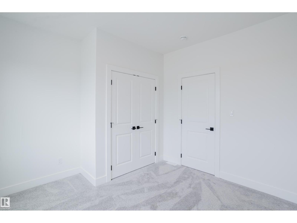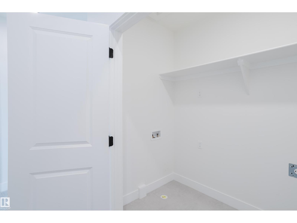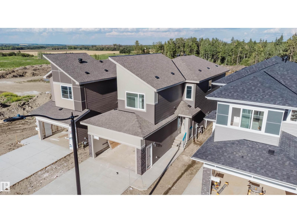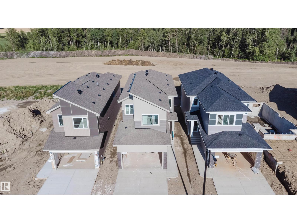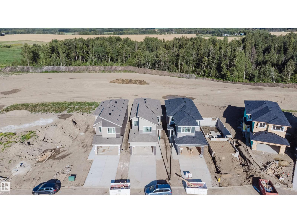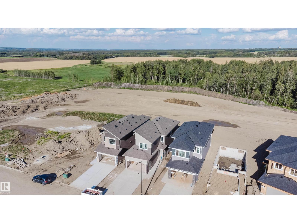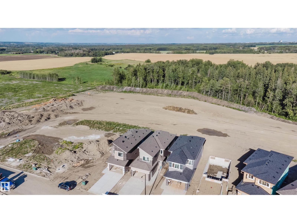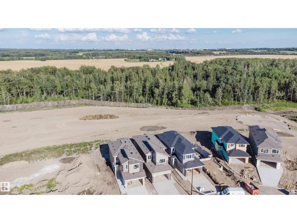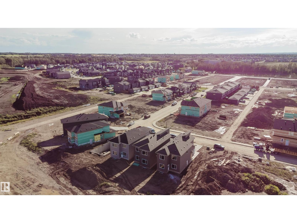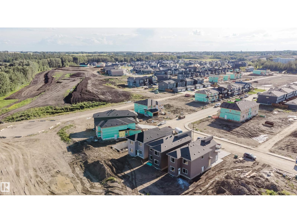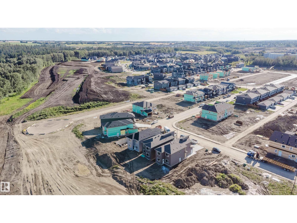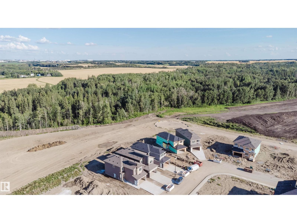53 Renwyck Pl Spruce Grove, Alberta T7X 4E1
$549,900
Introducing this beautifully crafted brand-new home in the prestigious community of Fenwyck in Spruce Grove, where exceptional design meets everyday functionality. Expansive windows and an open-to-above living room create a bright and airy atmosphere filled with natural light, offering a perfect balance of warmth and sophistication. The open-concept main floor is thoughtfully designed for both daily living and entertaining, featuring vinyl flooring throughout, a full bathroom, and a generously sized bedroom—ideal for guests or multi-generational arrangements. The gourmet kitchen is appointed with a central island, extended cabinetry, quartz countertops for a sleek and durable finish, and a walkthrough pantry that seamlessly connects to the mudroom for added convenience. Upstairs, discover two spacious secondary bedrooms and a refined primary suite complete with a spa-inspired 5-piece ensuite. A private side entrance offers flexibility for future basement development. (id:42336)
Property Details
| MLS® Number | E4452473 |
| Property Type | Single Family |
| Neigbourhood | Fenwyck |
| Amenities Near By | Playground, Schools, Shopping |
| Features | Closet Organizers, Exterior Walls- 2x6", No Animal Home, No Smoking Home |
Building
| Bathroom Total | 3 |
| Bedrooms Total | 4 |
| Amenities | Ceiling - 9ft, Vinyl Windows |
| Appliances | Garage Door Opener Remote(s), Garage Door Opener, Hood Fan |
| Basement Development | Unfinished |
| Basement Type | Full (unfinished) |
| Constructed Date | 2025 |
| Construction Style Attachment | Detached |
| Fireplace Fuel | Electric |
| Fireplace Present | Yes |
| Fireplace Type | Unknown |
| Heating Type | Forced Air |
| Stories Total | 2 |
| Size Interior | 2099 Sqft |
| Type | House |
Parking
| Attached Garage |
Land
| Acreage | No |
| Land Amenities | Playground, Schools, Shopping |
Rooms
| Level | Type | Length | Width | Dimensions |
|---|---|---|---|---|
| Main Level | Living Room | Measurements not available | ||
| Main Level | Dining Room | Measurements not available | ||
| Main Level | Kitchen | Measurements not available | ||
| Main Level | Bedroom 4 | Measurements not available | ||
| Upper Level | Primary Bedroom | Measurements not available | ||
| Upper Level | Bedroom 2 | Measurements not available | ||
| Upper Level | Bedroom 3 | Measurements not available | ||
| Upper Level | Bonus Room | Measurements not available |
https://www.realtor.ca/real-estate/28720312/53-renwyck-pl-spruce-grove-fenwyck
Interested?
Contact us for more information

Nadia Glavonjic
Associate
(780) 471-8058
www.housesearchedmonton.com/
https://www.facebook.com/NewHomeGirl/

11155 65 St Nw
Edmonton, Alberta T5W 4K2
(780) 406-0099
(780) 471-8058


