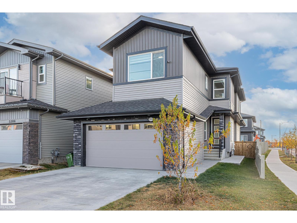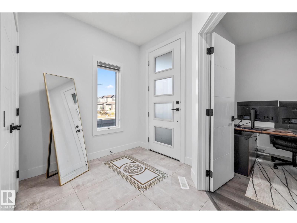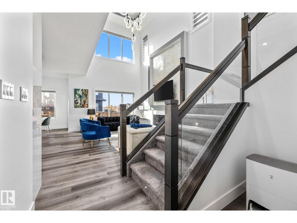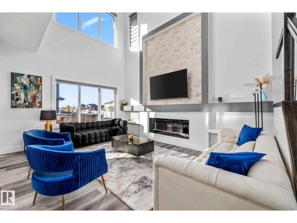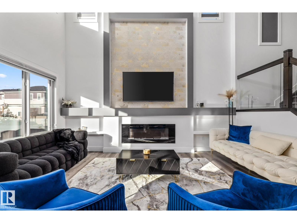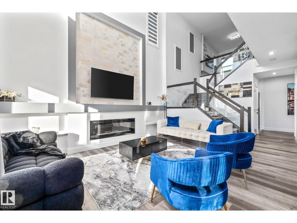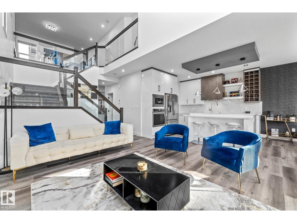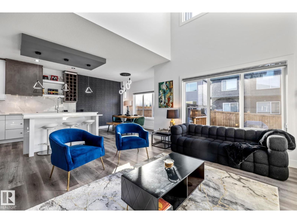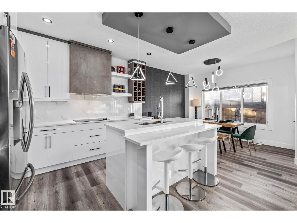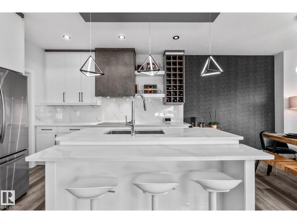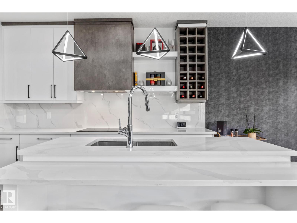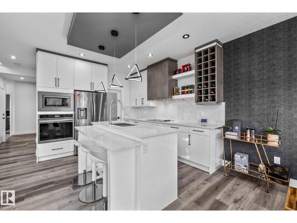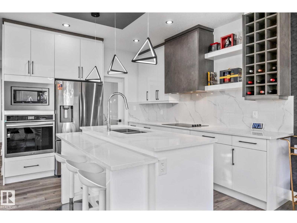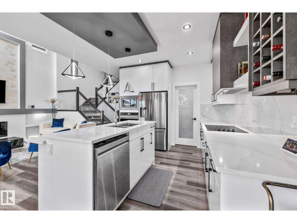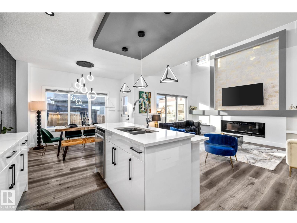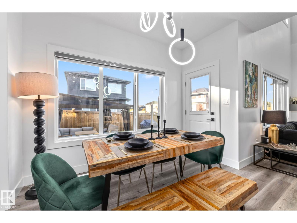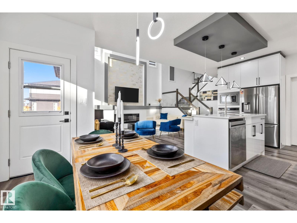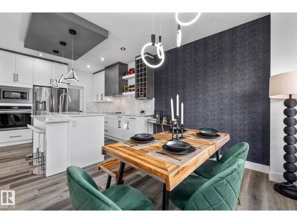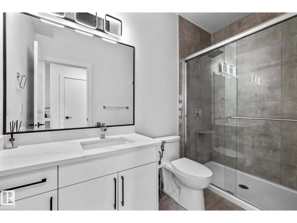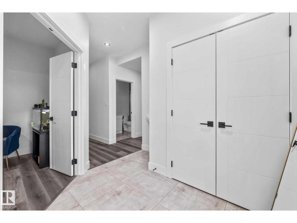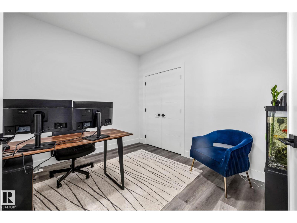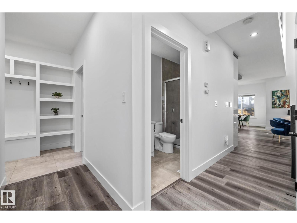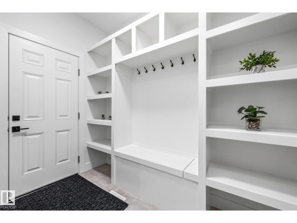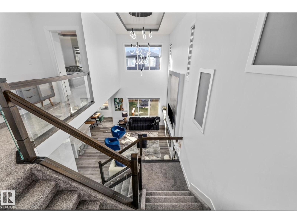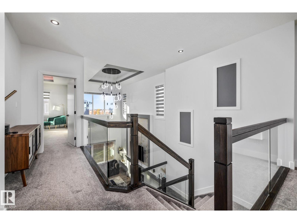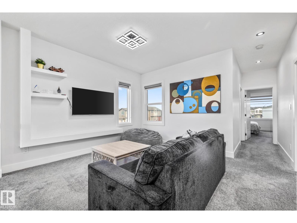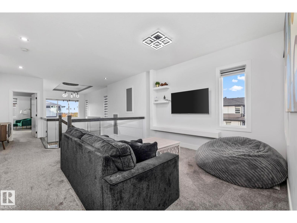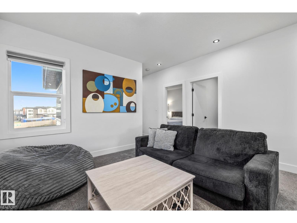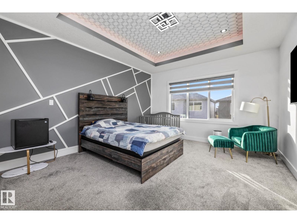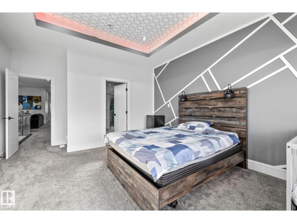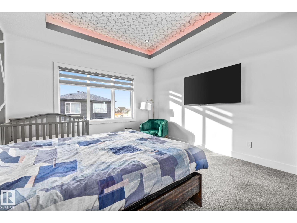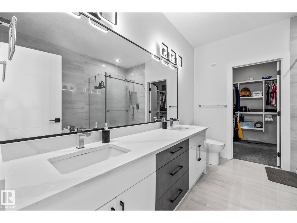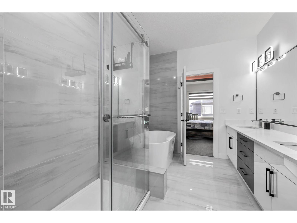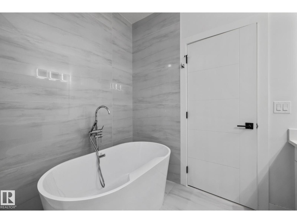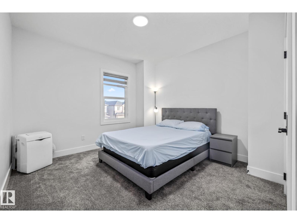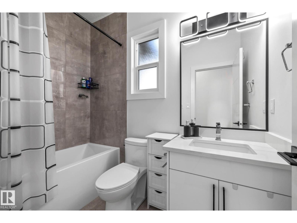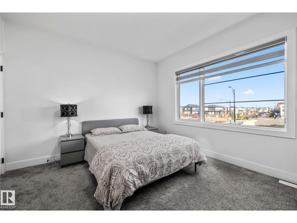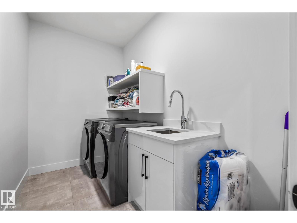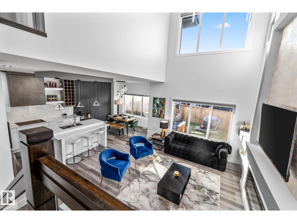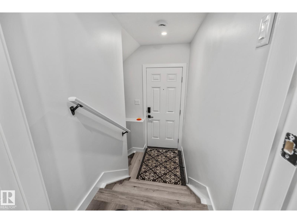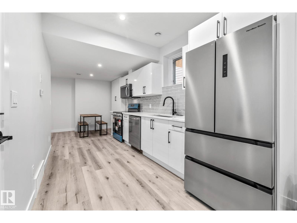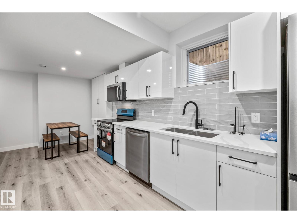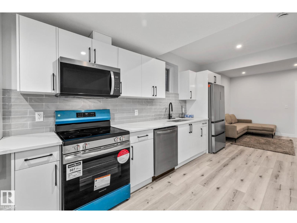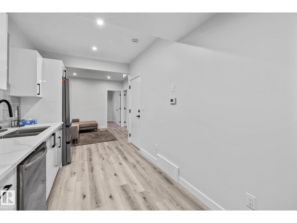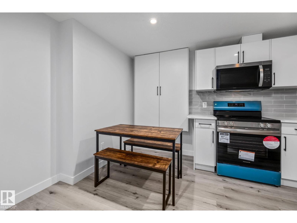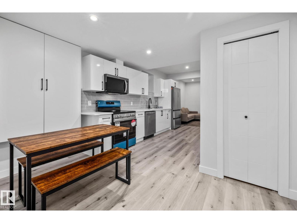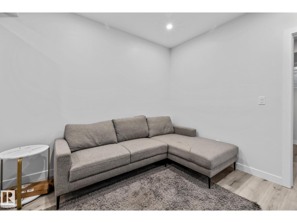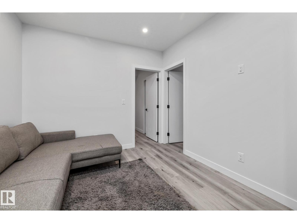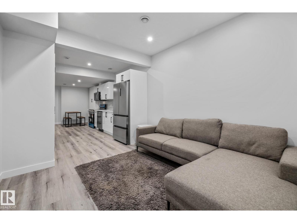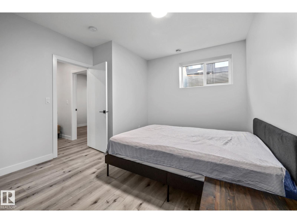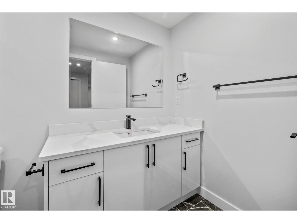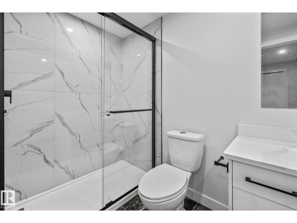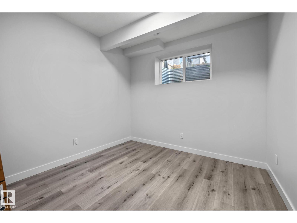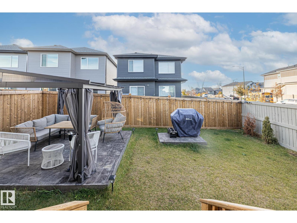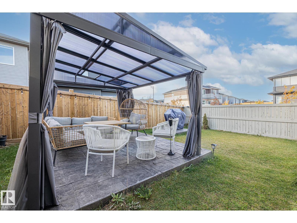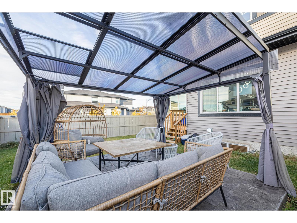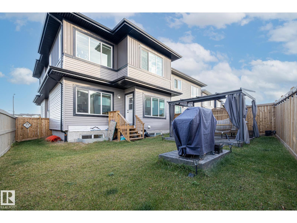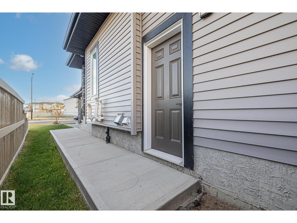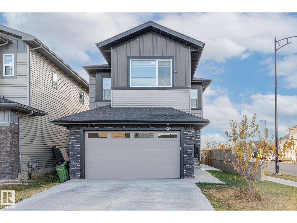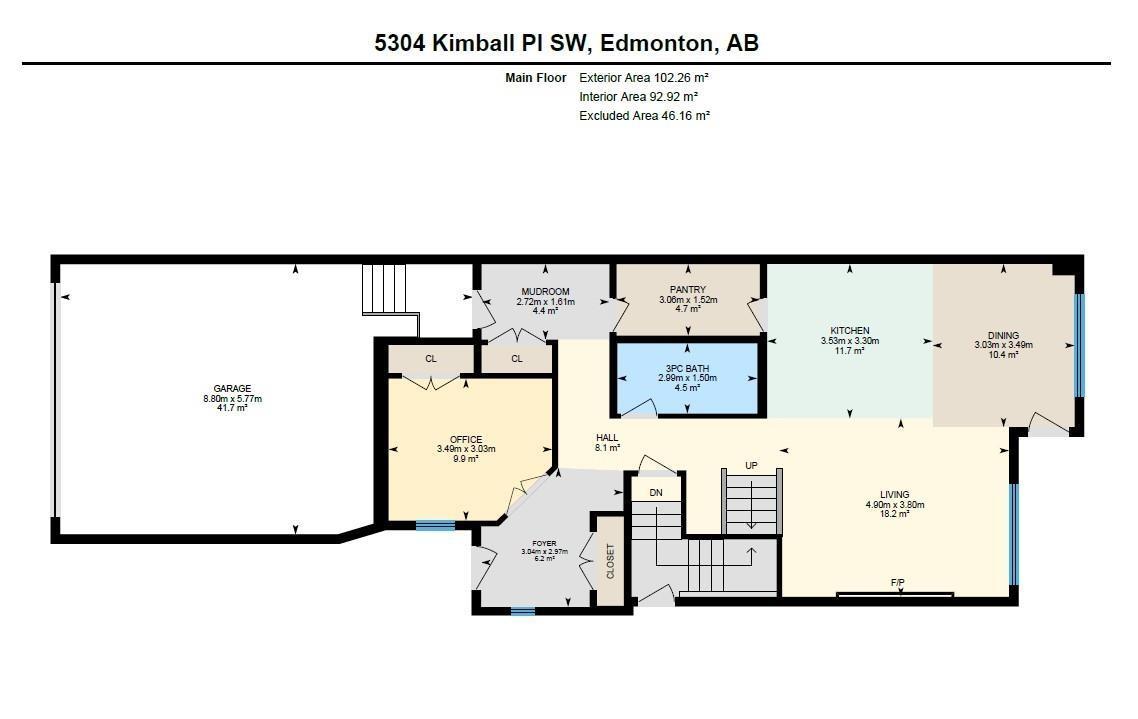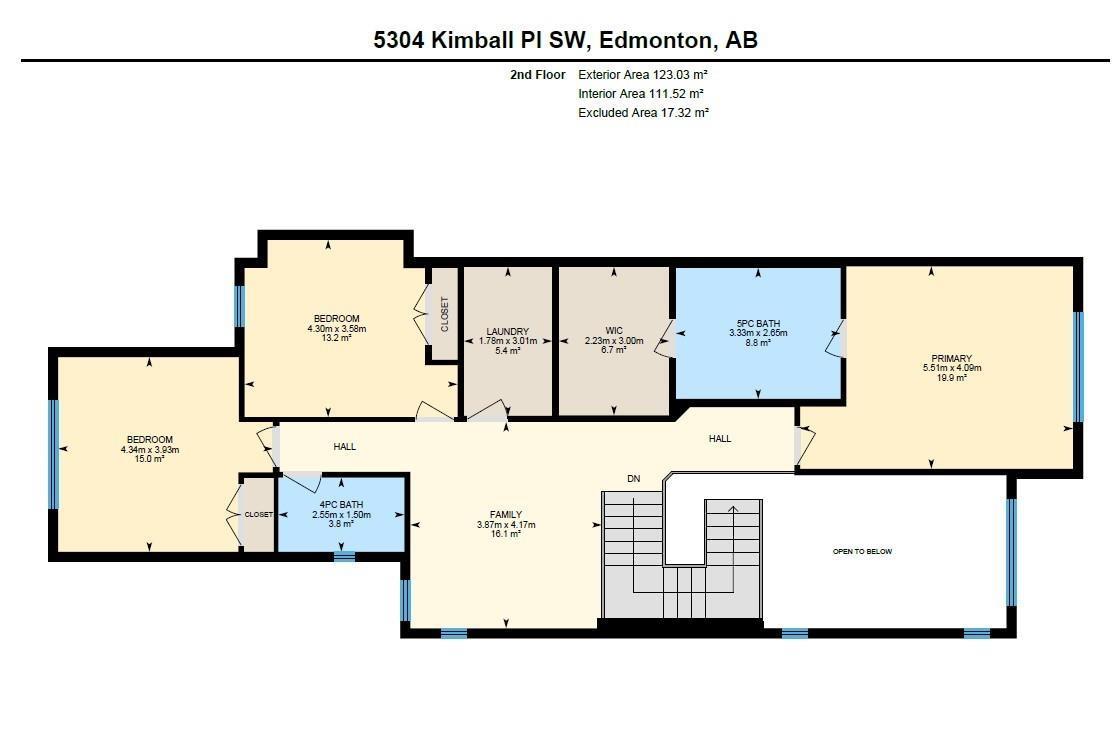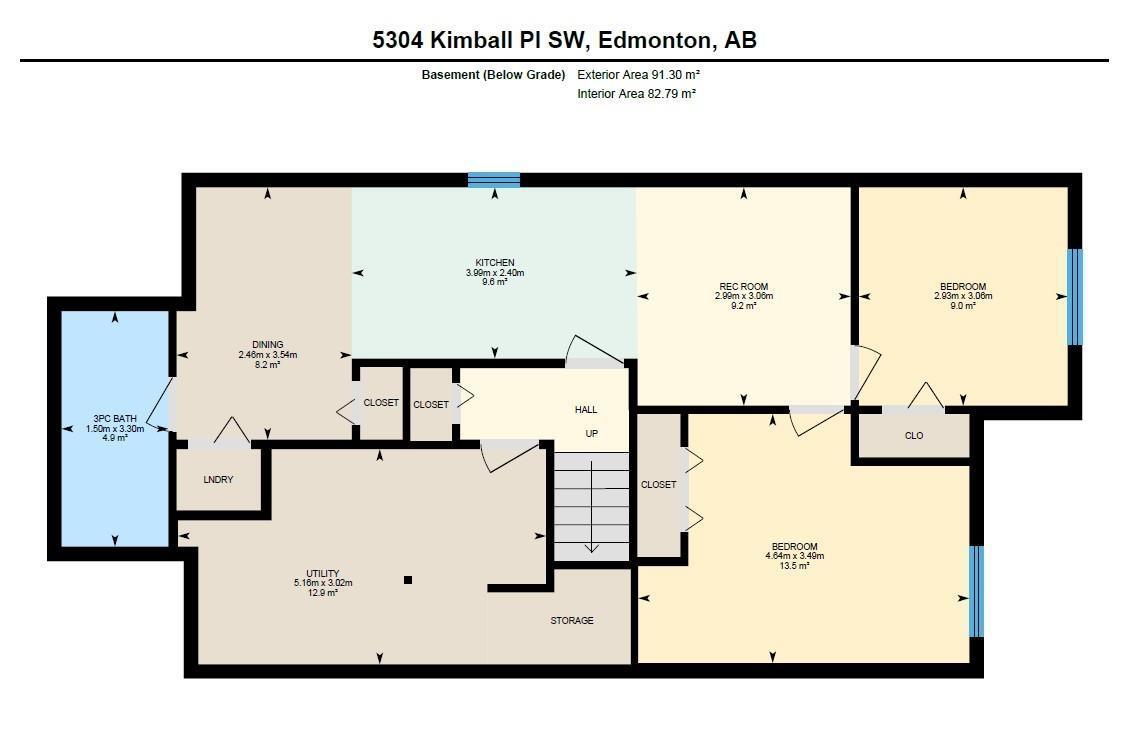5304 Kimball Pl Sw Edmonton, Alberta T6W 5E6
$839,900
Modern style, thoughtful design, and income potential meet in this stunning 6-bedroom, 4-bath home in Keswick, one of Southwest Edmonton’s most desirable communities. An open-to-below layout with 18-foot ceilings fills the home with light, while the main floor offers a bedroom and full bath, ideal for guests or multigenerational living. The sleek kitchen features quartz counters, high-gloss cabinetry, a wine rack, and a walk-through pantry leading to a heated double garage. Upstairs are three bedrooms including a luxurious primary suite with spa inspired ensuite, a bonus room, and laundry with sink and shelving. The 2-bedroom legal basement suite has its own entrance, kitchen, bath, and laundry perfect for extended family or rental income. Enjoy a west-facing yard with stamped concrete patio, pergola, and professional landscaping. Walking distance to Joey Moss and Joan Carr Schools and minutes from Movati Gym, Tesoro Market, and Currents of Windermere, this Keswick home truly has it all. (id:42336)
Property Details
| MLS® Number | E4462475 |
| Property Type | Single Family |
| Neigbourhood | Keswick |
| Amenities Near By | Airport, Golf Course, Playground, Public Transit, Schools, Shopping |
| Features | Corner Site, No Back Lane, No Smoking Home |
| Parking Space Total | 2 |
| Structure | Patio(s) |
Building
| Bathroom Total | 4 |
| Bedrooms Total | 6 |
| Amenities | Ceiling - 9ft |
| Appliances | Garage Door Opener Remote(s), Garage Door Opener, Microwave Range Hood Combo, Oven - Built-in, Microwave, Stove, Window Coverings, Dryer, Refrigerator, Two Washers, Dishwasher |
| Basement Development | Finished |
| Basement Features | Suite |
| Basement Type | Full (finished) |
| Constructed Date | 2022 |
| Construction Style Attachment | Detached |
| Fire Protection | Smoke Detectors |
| Fireplace Fuel | Electric |
| Fireplace Present | Yes |
| Fireplace Type | Unknown |
| Heating Type | Forced Air |
| Stories Total | 2 |
| Size Interior | 2425 Sqft |
| Type | House |
Parking
| Attached Garage | |
| Heated Garage |
Land
| Acreage | No |
| Fence Type | Fence |
| Land Amenities | Airport, Golf Course, Playground, Public Transit, Schools, Shopping |
| Size Irregular | 380.75 |
| Size Total | 380.75 M2 |
| Size Total Text | 380.75 M2 |
Rooms
| Level | Type | Length | Width | Dimensions |
|---|---|---|---|---|
| Basement | Bedroom 4 | 3.06 m | 2.93 m | 3.06 m x 2.93 m |
| Basement | Bedroom 5 | 3.49 m | 4.64 m | 3.49 m x 4.64 m |
| Basement | Second Kitchen | 2.4 m | 3.99 m | 2.4 m x 3.99 m |
| Main Level | Living Room | 3.8 m | 4.9 m | 3.8 m x 4.9 m |
| Main Level | Dining Room | 3.49 m | 3.03 m | 3.49 m x 3.03 m |
| Main Level | Kitchen | 3.3 m | 3.53 m | 3.3 m x 3.53 m |
| Main Level | Pantry | 1.52 m | 3.06 m | 1.52 m x 3.06 m |
| Main Level | Bedroom 6 | 3.03 m | 3.49 m | 3.03 m x 3.49 m |
| Upper Level | Family Room | 4.17 m | 3.87 m | 4.17 m x 3.87 m |
| Upper Level | Primary Bedroom | 4.09 m | 5.51 m | 4.09 m x 5.51 m |
| Upper Level | Bedroom 2 | 3.93 m | 4.34 m | 3.93 m x 4.34 m |
| Upper Level | Bedroom 3 | 3.58 m | 4.3 m | 3.58 m x 4.3 m |
| Upper Level | Laundry Room | 3.01 m | 1.78 m | 3.01 m x 1.78 m |
https://www.realtor.ca/real-estate/29001976/5304-kimball-pl-sw-edmonton-keswick
Interested?
Contact us for more information

David M. Ozubko
Associate
https://www.youtube.com/embed/6MP9pxwYT9w
www.davesells.ca/
https://twitter.com/Davesellsca
https://www.facebook.com/DaveSells.ca/
https://www.linkedin.com/in/dave-ozubko-55441574
https://www.instagram.com/davesells.ca/?hl=en
https://www.youtube.com/channel/UCYyFSm4qefraD_Pf2hCZP3Q


